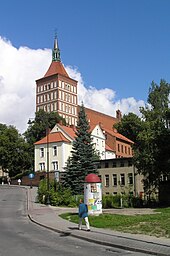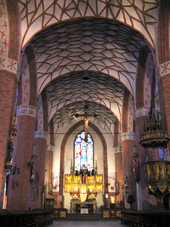St. Jacob's Cathedral Basilica
The Cathedral Basilica of St. Jacob ( Polish Bazylika Konkatedralna św. Jakuba Apostoła ) is a Roman Catholic church in Olsztyn, Poland ( German Allenstein ). The Church of St. James is a co- cathedral of the Archdiocese of Warmia with the additional title of a minor basilica and is listed as a Polish cultural monument .
history
The church was probably built between 1370 and 1380 after Allenstein was granted city rights in 1352. The impressive east gable was erected shortly after 1429.
During the Fourth Coalition War , the church was used in the winter of 1806/07 as a prison for 1,500 Prussian and Russian soldiers, who used the equipment as firewood. After that, today's furnishings were created, which happily survived the end of the war in 1945 thanks to the work of Pastor Johannes Hanowski.
The interim baroque interior design was removed in 1866. In 1896, the main altar with its valuable Flemish paintings installed in the castle's St. Anne's Chapel fell victim to a fire. In 1899 the roof was replaced. Around 1900 the composer Feliks Nowowiejski worked as an organist at the Jakobskirche. On June 28, 1972, the church became a co-cathedral of the archbishopric. In 1991 she visited Pope John Paul II. In 2001 she received a representative main portal made of bronze. In 2004 Pope John Paul II elevated St. James' Church to a minor basilica .
architecture
The three-aisled hall church was built without a choir. The tower was initially built free-standing only up to the church roof and only increased to its current size from 1582 to 1596. With the construction of the side chapels, which were completed from 1715 to 1721 together with a general restoration, the tower became part of the church.
The current spire was added in 1867/68, with the golden star from the first building in 1596. At the same time, the facade was redesigned in a neo-Gothic style, which Ferdinand von Quast and August Stüler contributed to.
inner space
The two-storey sacristy is not built on, but is located in the eastern section of the south aisle, the upper floor is designed as a gallery.
The vaults inside the church were not built until the 16th century. The central nave is closed off by domed vaults adorned with an intricate network of ribs. The side aisles are covered by crystal vaults. The terracotta heads at the end of the downward tapering ribs represent kings, bishops and other bearded men.
Furnishing
The preserved church furnishings are neo-Gothic from the 19th century, such as the high altar from the second half of the 19th century. In addition, there are elements from other churches such as the sculptural decoration from the Nuremberg company Rotermundt from 1552 from the Kreuzkirche, which was demolished in 1806, and the triumphal cross between the first pillars. The glass window behind the main altar from the second half of the 19th century depicts Mary with a globe. The two organs, main and side organs, were made by Max Terlecki from Königsberg. Archbishop Edmund Piszcz consecrated the bronze portrait bust of his predecessor, the German bishop Maximilian Kaller , created by the Allenstein sculptor Erika Maria Wiegand in 1988 .
Web links
- Cathedral St. Jacob on the ostpreussen.net
Individual evidence
- ^ Bazylika Konkatedralna św. Jakuba Apostoła on gcatholic.org
- ↑ St. James Co-Cathedral
Coordinates: 53 ° 46 ′ 33.6 " N , 20 ° 28 ′ 39.4" E

