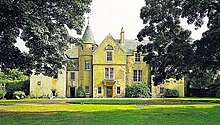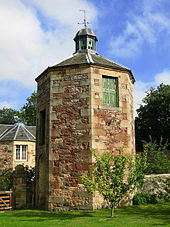Keith Marischal House
Keith Marischal House , also Keith House , is a mansion near the Scottish hamlet of Humbie in the East Lothian Council Area . In 1971 the building was added to the Scottish List of Monuments in Category B. Furthermore, the associated buildings are registered as monuments. The North Lodge and the South Lodge are also category B monuments. The associated manor, which is classified as a monument of the highest category A, should be emphasized.
history
The nucleus of Keith Marischal House was built in 1589. The client was George Keith, 4th Earl Marischal . The property has been inherited within the family for generations. In the course of the Jacobite uprisings , in which the Earls Marischal took part on the Jacobite side, they were expropriated and the property fell to the Earls of Hopetoun towards the end of the 17th century . These expanded the initially L-shaped building to a U-shaped floor plan. The last significant renovation was made in 1889, when the space between the legs of the Us was built, so that Keith Marischal House now has a rectangular floor plan. The Scottish architect Robert Matthew lived in the property from 1953 until his death .
description
Keith Marischal is isolated in the middle of a 5.6 hectare estate about four kilometers northwest of Humbie. The masonry consists of rubble from red sandstone and is plastered with Harl . It is a three-story mansion with an asymmetrical structure. The former Tower House on the southeast side forms the oldest part of the building. The entrance area on the north side was built in the 19th century. The entrance portal is crowned by a protruding cornice . A rectangular tower emerges on the left, which is continued around the upper floors. A recessed coat of arms plate dates back to the 17th century and was moved from a building in Aberdeenshire to this location in 1893 . The roofs are covered with green-gray slate.
Lodges
The North Lodge flanks the northwest driveway to Keith Marischal House. It was most likely given its current design in 1889, when the manor house was last expanded. The work was probably carried out by the same architects and consisted of remodeling an older structure. The one-story lodge has a square floor plan. The facades are plastered with Harl. The south-facing front is symmetrical and has three axes. The central entrance area emerges in a semicircle and closes with a semi-conical roof that merges into the high pyramid roof .
The design of the South Lodge on the south-western access road largely corresponds to the North Lodge. However, a short wing with a hipped roof adjoins the east side . In addition, the roofs are covered with slate.
grange
The manor is located directly southwest of the manor house. It was created, probably based on a design by the Edinburgh architect Alexander Stevens in the 1800s. The masonry of the two- or one-story buildings is made of rubble from red sandstone. The parts of the building, some of which are classically designed, are arranged in a rectangle. The roofs are covered with gray-green slate.
A pigeon tower with an octagonal floor plan rises up in the center . As with the surrounding buildings, red sandstone was used, with the building openings being set off with cream-colored sandstone, which was also used for the corner stones . The entrance area is designed with a round arch . The tower closes with an eight-sided tent roof on which a lantern with a curved dome sits in the middle. Entry holes are made in their wooden side surfaces.
Individual evidence
- ↑ a b Listed Building - Entry . In: Historic Scotland .
- ↑ a b Listed Building - Entry . In: Historic Scotland .
- ↑ a b Listed Building - Entry . In: Historic Scotland .
- ↑ a b c Listed Building - Entry . In: Historic Scotland .
- ↑ a b Entry in the Gazetteer for Scotland
Web links
- Entry on Keith Marischal House in Canmore, Historic Environment Scotland database
Coordinates: 55 ° 52 '11.2 " N , 2 ° 52' 55.1" W.




