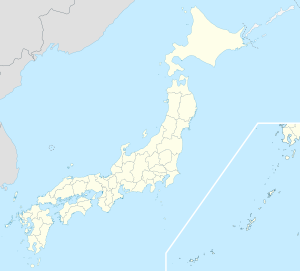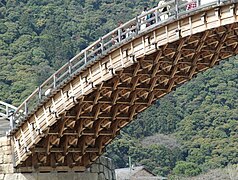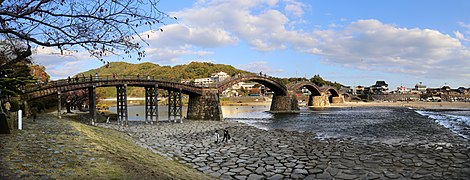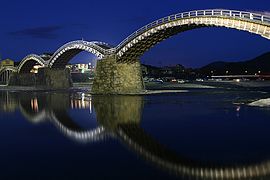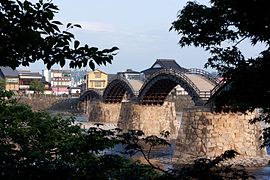Kintai Bridge
Coordinates: 34 ° 10 ′ 3 ″ N , 132 ° 10 ′ 42 ″ E
| Kintai Bridge | ||
|---|---|---|
| Brocade Sash Bridge, color woodcut by Hiroshige II , 1859 | ||
| Official name | 錦 帯 橋 , Kintai-kyō | |
| use | pedestrian | |
| Crossing of | Nishiki | |
| place | Iwakuni | |
| construction | Arch bridge | |
| overall length | 193.33 m | |
| width | 5 m | |
| Longest span | 35.10 m | |
| Clear width | 13.3 m | |
| Arrow height | 6.6 m | |
| completion | 1673 | |
| Status | Refurbished (2004) | |
| location | ||
|
|
||
| Map location of the Kintai Bridge | ||
The Kintai Bridge ( Japanese 錦 帯 橋 , Kintai-kyō , eng. "Brocade Sash Bridge") is the crossing over the Nishiki River from the direction of the old town of Yokoyama to the city of Iwakuni . The almost 200 m long bridge is one of the most beautiful wooden arch bridges in Japan and is one of the three Nihon Sanmeikyo ( 日本 三名 橋 , dt. "The three most beautiful bridges in Japan"). In 1993 it was declared a national treasure of Japan .
history
The Kikkawa family settled on the Nishiki River mainly for military reasons. On the mountain range Shiroyama between the mountain Anegayama and the mountain Yokoyama the castle Iwakuni was built, also called "castle Yokoyama" - and on the lower mountain slope up to the river bank a family residence was developed, and lower-ranking samurai settled around the Kikkawa family shrine Kikkō.
The castle, residence (R) and samurai district are clearly recognizable on a map from around 1650, as is the broad river bed in the south with one of the numerous preceding bridges that were repeatedly torn away during floods. The fiefdom ( han ) Iwakuni grew quickly and soon there was no space in the vassal residence below the mountain, new houses had to be built on the opposite side of the river. The assembly on the residence side was then difficult for all vassals to reach. Therefore, in 1673, the then Prince Kikkawa Hiroyoshi decided to build a new arch bridge that could also be crossed during floods. He was inspired by the Chinese monk Dokuryū Shōeki ( 独立性 易 ), from whom he learned that there is a so-called brocade sash bridge in Hangzhou , which was built with six stone foundations in the water and arched wooden bridges above it. The bridge, which was built according to this model in Iwakuni, had to be reworked in its construction, as parts of the bridge were destroyed by the floods in 1674 in the first year after it was built. The improved bridge turned out to be quite mature and steadfast. It lasted 276 years until it was swept into the river by Typhoon Kezia (Japanese: Kiji (y) a) in September 1950:
In the first 195 years, the use of the bridge was only allowed to the prince and his vassals, the lower classes continued to have to accept the laborious crossing with ferries. It was not until 1868 that all city residents were allowed to use it.
construction
The Kintai Bridge is an arch bridge ( sorihashi ) whose five bridge fields were joined in the original, nailless construction using only wood connections and made of wood on four rock foundations. The total length of the bridge is 193.33 m, the width 5 m. The spans of the three central arches are now 35.10 m, those of the two outer arches are slightly shorter at 34.8 m. Before the destruction by the typhoon in 1950, the spans varied significantly:
| Bow a | Arch span | Bridge height |
|
|---|---|---|---|
| today | before | ||
| 1st bow | 34.80 m | 37.10 m | 8.78 m |
| 2nd arch | 35.10 m | 34.96 m | 12.46 m |
| 3rd arch | 35.10 m | 35.10 m | 13.03 m |
| 4th arch | 35.10 m | 35.61 m | 12.90 m |
| 5th arch | 34.80 m | 34.79 m | 9.42 m |
The construction of the three inner arches also differs from the two outer ones: the three central arches are realized in a self-supporting arch construction, called seri-mochi-shiki in Japanese . The two outer arches, on the other hand, are arched truss bridges , supported downwards by wooden beams.
Tradition of construction and renewal
In the Edo period , at the time of its construction, important technologies and technical knowledge and experience were passed on from father to first son or from master to first apprentice. When the princes of Iwakuni decided to have this bridge built as a direct access from their residence to the city, all craft families served as vassals to carry out the work. The experience and the construction method was passed on within the families involved and every generation was able to call up and improve this expertise again in the rhythm of 50 years of renovation of the bridge.
The earliest technical drawings of the bridge are from 1699, twelve detailed views of which have been preserved. They indicate the type, dimensions and origin of the woods used for the bridge; Types and number of fittings required; Primary dimensions and gradients of the beam girders used for the three arches in the central part of the bridge. Without these documents it would have been impossible to reconstruct the bridge after damage. They are therefore of inestimable value for the history of bridge construction technology.
Local types of wood used
When the bridge was built, it was built with locally available wood. In the most recent reconstruction projects, it was primarily necessary to fall back on wood deliveries from other prefectures. There are high demands on the wood-based material that is used in the construction of the bridge, as it has to withstand extreme climatic and weather conditions. Only wood with a large diameter can meet these requirements. However, no such mighty trees were found in the local mountains and forests of the city of Iwakuni.
The city has therefore designated a special forest area in order to regrow wood for use in future reconstruction projects. The last 2,000 Zelkova trees were planted there. Since the trees planted there in the forest are still young - the oldest are around 80 years old - they cannot be used now, but are intended for future renovations. In order to pass the traditional bridge building technology on to future generations, consideration is being given to rebuilding the bridge every twenty years. In line with this proposal, an additional forest area was awarded where seedlings were planted in March 2008 to grow timber for the next 200 years. However, such a wood production system is not new. There is a document showing that during the Edo period, the Kikkawa Principality planted trees for bridge construction.
The tree-planting campaign for the bridge also has other goals: climate protection, the preservation of biological diversity and the development of a local culture, the preservation of the historical reference through the construction of new bridges and tree planting on a sustainable basis.
Financing the construction and renovation
Since the Iwakuni fiefdom required considerable funds to build the bridge, Kurōdo ( 蔵 人 ) Kikkawa Hiroyoshi ordered vassals and merchants to contribute to the cost. This type of bridge tax was dependent on their social status for vassals and on the income of their family businesses for merchants. This taxation was in effect until 1871. In the following 95 years, the new bridge construction and maintenance was financed by donations and general taxes. Since April 1, 1966, the city of Iwakuni has been collecting a toll on pedestrians crossing the bridge. Rebuilding the bridge during the Heisei period cost 2.6 billion yen. Of the amount, 2.2 billion yen was covered by tolls, the remaining 400 million yen by the Japanese state and the local prefecture.
The city of Iwakuni is hoping for further financial support through the Kintai Bridge Art Festival , which will kick off on November 25, 26 and 27, 2016 with river and bridge lighting through wood fires set up across the river. In addition, traditional Japanese music can be heard in live concerts on the bridge.
literature
- Teruhiko Yoda: Structural Preservation of the Japanese Historical Timber Bridge: Kintaikyo Bridge (PDF). In: Karl-Eugen Kurrer , Werner Lorenz , Volker Wetzk (eds.): Proceedings of the Third International Congress on Construction History . Neunplus, Berlin 2009, ISBN 978-3-936033-31-1 , pp. 1525-1532.
Web links
Individual evidence
- ↑ a b c Powell Steve John, Kintaikyo: A bridge reincarnated over troubled waters , The Japanese Times, Travel, August 30, 2014, http://www.japantimes.co.jp/life/2014/08/30/travel/ kintaikyo-bridge-reincarnated-troubled-waters / #. WCiqrnc_VP0 , accessed Nov. 12, 2016
- ↑ a b Iwakuni Dimensions city website http://kintaikyo.iwakuni-city.net/en/dimensions.html , accessed on Nov. 3, 2016
- ↑ a b c d e f g h Website of the City of Iwakuni System http://kintaikyo.iwakuni-city.net/en/construction.html , accessed on Nov. 3, 2016
- ↑ Website of the city of Iwakuni Archived copy ( memento of the original from November 25, 2016 in the Internet Archive ) Info: The archive link was inserted automatically and has not yet been checked. Please check the original and archive link according to the instructions and then remove this notice. , accessed on Nov. 21, 2016

