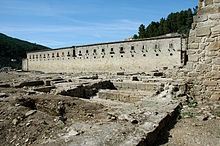Tarouca Monastery
| Tarouca Cistercian Abbey | |
|---|---|
 The monastery church |
|
| location |
|
| Coordinates: | 40 ° 59 '41 " N , 7 ° 44' 45" W |
| Serial number according to Janauschek |
148 |
| founding year | 1140 |
| Year of dissolution / annulment |
1834 |
| Mother monastery | Clairvaux Monastery |
| Primary Abbey | Clairvaux Monastery |
|
Daughter monasteries |
Sever |
The Tarouca Monastery (São João de Tarouca; Sanctus Johannes de Tarouca) is a former Cistercian abbey on the Varosa River in São João de Tarouca in the Tarouca municipality in the Viseu district of Portugal.
history
The monastery was founded in 1140 or 1144 after Dom Afonso Henriques' victory over the Moors in Trancoso as a subsidiary of the Clairvaux Primary Abbey on the site of a settlement of hermits. According to legend, John the Baptist had St. Bernhard von Clairvaux asked to found a monastery in Portugal in 1131. It was the earliest Cistercian monastery in Portugal. Construction of the church began in 1152 with the help of builders from France. The church was consecrated in 1169. In 1297 the Aguiar Monastery was also subordinated to the monastery . Like all Portuguese Cistercian monasteries, Tarouca was dissolved in 1834.
Buildings and plant
From the complex, the Clairvaux II type church, which was not yet completed at the time of the consecration, and ruins of some monastery buildings such as the dormitory from the 16th century and a tower as well as the foundations of two cloisters are preserved. The three-aisled, five-axis cruciform late Romanesque church with pointed barrel vaults, in the 3.80 m wide side aisles with transverse pointed barrels, and belts resting on pilasters high above the floor corresponds to the Bernhardine plan. It was changed a lot in the 17th century after the choir had been lengthened in the 16th century. The west facade, erected in 1200, is divided by two pilasters and has a Renaissance portal and a rose window with a six-pointed star. Restoration work took place in the church in 1938.
Furnishing
The richly gilded altar with twisted columns dates from around 1690. On the side azulejos depicting the life of John the Baptist and by Bernhard von Clairvaux from around 1550.
Tombs
In the left transept there is a 3.66 m long granite sarcophagus for Dom Pedro Afonso (died 1354, illegitimate son of King Dinis I ), the Count of Barcelos , depicting a wild boar hunt (the sarcophagus for his wife is now in the regional museum of Lamego ) .
literature
- Heinz Schomann : Art Monuments of the Iberian Peninsula, Part 1 . Wissenschaftliche Buchgesellschaft, Darmstadt 1996, pp. 134–135, without ISBN
- Gerhard N. Graf / José Mattoso / Manuel L. Real: Romanesque Portugal . Echter Verlag , Würzburg 1991, pp. 262-263, ISBN 3-429-01270-8
Individual evidence
- ↑ reported by Schomann (literature)

