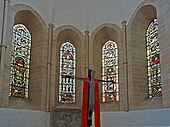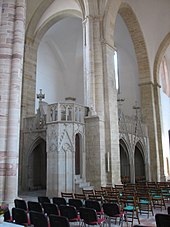St. Marien and St. Cyprian Monastery Church (Nienburg)
The former monastery church of St. Marien and Cyprian is a Gothic hall church with late Romanesque components in the town of Nienburg an der Saale in the Salzlandkreis in Saxony-Anhalt . It belongs to the parish of Nienburg in the parish of Bernburg of the Evangelical Church of Anhalt and is used ecumenically. It is a station on the Romanesque Road and is also known as the Nienburg Monastery Church or Nienburg Castle Church .
history

The Benedictine monastery was first founded in Thankmarsfelde in 970 and moved to Nienburg in 975. The church was consecrated in 1004 and burned down in 1042. Only a remnant of the foundations under the southern choir adjoining room of the current structure has been preserved from this building.
The successor to the Nienburg Monastery, built 1042-1060, was designed by Emperor Heinrich III. and had a typical Saxon floor plan with a cruciform east section consisting of a transept, a choir square and three apses and a three-aisled nave with an alternating column . This building had a gallery in the west and a crypt under the choir , of which a window can still be seen in the southern adjoining room .
After a fire in 1242, the church was renovated, in which the crypt was abandoned and the choir level was lowered. In addition, the walls of the building from the 11th century were used and increased; the main apse was renewed on five sides. Initially, a basilic nave was intended, as a low fighter on the south side of the southwestern crossing pillar shows.
However, after another fire in 1280, the nave was designed as a three-nave, three-bay hall church. This new building was to be completed by a high-Gothic tower facade in the west, as the stronger west pillars suggest. Instead, a fourth yoke and a rectangular west tower were added to the nave around 1520, half of which was demolished in the first half of the 18th century. In 1537 the roof of the church was re-covered.
The monastery was secularized in 1552. From around 1690 the church was used as a court church. Restorations and excavations took place in the years 1841–1853, 1926/27 and 1968–1971.
architecture
The existing building is characterized by the early Gothic reconstruction made of sandstone blocks. The exterior is simple except for carefully executed detail forms such as a blind cross in the east gable and an angular pointed arch frieze on ornate chalice block consoles on the main apse. A lancet window is arranged in each of the polygon sides of the apse ; Similar paired lancet windows can be found in the choir square and in the southwest wall of the transept, in the south transept gable are staggered blind arcades with cloverleaf arches.
Inside the building in the eastern parts is characterized by heavy pointed arches on cross-shaped crossing piers, which are closed with heavy groin vaults. The shell-shaped apse vault rests on slender round services with shaft rings and cup-shaped capitals. The two-bay side rooms of the choir are also covered with groin vaults. Instead of the side apses, they have flat, ogival wall niches. The walled up round arch portal in the north wall of the nave also shows the forms of the transition style to early Gothic.
The hall longhouse, built after 1282 on a roughly square floor plan, is modeled on the Elisabeth Church in Marburg , but also shows Westphalian influences. It is the earliest Gothic hall space in eastern central Germany. The simple and strict exterior shows three-part windows with tracery circles on the south side; the middle window is highlighted by rosettes. In the north there are also star-shaped motifs similar to the tracery forms of Minden Cathedral . There is no coffin cornice under the windows , on the other hand there are blind arches above the windows between the double stepped buttresses. Gargoyles at eaves height allow the conclusion that transverse gable roofs were once present or planned over the aisles. In the south west yoke there is a graceful ogival column portal with sepal capitals.
The interior of the hall of the nave shows a light, well-proportioned overall effect with careful execution of the detailed forms and is harmoniously connected to the older eastern parts. The floor plan of transverse rectangular central nave yokes with square side aisle yokes resembles that of early Westphalian hall churches. The combination of central busted vaults with slightly lower aisle vaults could also be based on suggestions from Westphalia.
The detail forms are influenced by the Elisabeth Church in Marburg. The round pillars show four or five slender services; Bundles of three services can be found on the side walls. The capitals are decorated with two loose rows of leaves. There are also pear ribs and plate-shaped or ring-shaped keystones with figurative or vegetable motifs.
The shape of the late Gothic west yoke is aligned with the older structure. In the western front of the tower there is a keel arch portal with crossed bars and above it a walled up arched curtain window .
In the western yoke of the south aisle there are fragments of a late Romanesque floor made of stucco technique , which was found above the crypt of the previous building. However, they do not allow a reliable reconstruction of the original image.
Furnishing
The equipment consists of a polygonal Gothic font from Roßlau , an Easter candlestick and several paintings and tombs. The only preserved Gothic piece of equipment in the church is a hexagonal pillar with sculptures, excavated in 1840, which is interpreted as an Easter candlestick. The delightful, naive depictions of the months are executed as handcrafted or peasant dressed figures and show French influence.
A painting from around 1600 shows Prince Georg von Anhalt in the middle of a Golgotha scene . A painting epitaph signed by Lucas Cranach the Younger for Princess Agnes von Barby († 1569) shows her together with her husband, Prince Joachim Ernst von Anhalt , two sons and four daughters, kneeling in front of the crucifix in the countryside near Bernburg.
A large grave slab for Prince Bernhard III. von Anhalt († 1348) with woman shows a rich relief. The large memorial grave plate for the founder of the monastery, Margrave Thietmar and his son, is probably a bit older, but of better quality and better preserved. The margrave is shown in a heavy, richly decorated frame with his son lying on cushions, with their coat of arms between them.
Several figure tombstones from the 15th / 16th centuries Century with depictions of the deceased, who were mostly abbots of the monastery, as incised drawings or in bas-relief are preserved. A large neo-Gothic stone gallery from the mid-19th century is built into the north arm of the cross. At the same time the organ gallery was built. Finally, a bronze bell from the 13th century should be mentioned.
literature
- Georg Dehio : Handbook of the German art monuments. Saxony Anhalt II. Administrative districts Dessau and Halle. Deutscher Kunstverlag, Munich / Berlin 1999, ISBN 3-422-03065-4 , pp. 622–625.
Web links
Individual evidence
- ^ Marion Schmidt: On the Romanesque Road . 11th edition. Schmidt-Buch-Verlag, Wernigerode 2015, ISBN 978-3-936185-94-2 , p. 260 .
Coordinates: 51 ° 50 ′ 10.9 ″ N , 11 ° 46 ′ 16.9 ″ E




