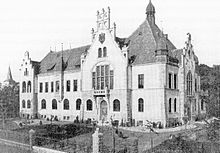Arnsberg district building
The Arnsberg district building is a listed building from 1902 in Arnsberg in the neo-renaissance style . Until 1975 it was the seat of the Arnsberg district . The building complex now houses offices of the Hochsauerlandkreis and the Arnsberg district government .
Building history
The number of employees at the District Office in Arnsberg, which was founded in 1816, had grown to fourteen over the years. The district council met in the Arnsberg town hall without having its own district hall . The increased space requirement and the will for external representation were the background for the plans to build a district building.
The first steps in this regard were taken as early as 1894. However, the matter did not really get going until 1900 with a corresponding district council resolution. The new building should not only provide the necessary service space for all departments, but also a service apartment for the district administrator as well as stables and a coachman's apartment.
The building was to be built on Eichholzstrasse. The necessary 7770 m² plot of land was acquired by the district from Count von Fürstenberg zu Herdringen for around 30,000 M. 142 designs were submitted for the architectural competition. The Berlin architect Engelbert Seibertz also took part and was shortlisted. The Berlin architects Wilhelm Lübke and Robert Becker received the order. Lübke's father had previously worked as a builder in Arnsberg. The design by Lübke and Becker envisaged a building in the style of the early Renaissance . Including the land costs, it was assumed that the total cost was 189,000 M. However, these were not sufficient, so that the district council approved the increase in construction costs to 235,000 marks in 1902. Later he approved total costs of 280,000 M. This did not include the furniture. Construction began in 1900 with the groundbreaking ceremony. The building was inaugurated on October 6, 1902.
Building description before 1945
The building, which was still quite free at the time, required an elaborate design of all the front sides. The western front facing Eichholzstrasse was the main front. But the southern front facing Laurentiusstrasse was also lavishly designed. The architectural decorations on the north and east sides were much more reserved. On the western front, the area of the large conference room is particularly emphasized by a large window front with a balustrade . Above it rises a 22 m high gable which was previously crowned by a wrought iron Prussian eagle. Under the large window was the entrance "for officials and the public" in the middle of the main gable risalit .
The main mass of the south side is symmetrical. In the middle is the main floor with the entrance and staircase to the delivery room and to the district administrator's residence at the time. The stair area is marked outwards by a large window. A stepped gable rises above it . The east side was designed with bay windows, gables and turrets. The north side was the smallest and had a bay window and a wooden gable. The stables and the coach house were built on the rear.
The outdoor facilities were partly designed like a park when it was built. In addition to the basement and the partially developed attic, the main building has a ground floor and an upper floor. Right from the start, the building had central heating. The 6.5 m high delivery room was also lavishly designed inside. The window contained the coats of arms of the cities of Arnsberg and Neheim as well as the municipalities of Warstein , Balve and Allendorf . The coats of arms of the other municipalities, which in earlier times had municipal or town-like rights, were located in the lowest vaulted fields of the hall ceiling.
Another story
The building was badly damaged by an air raid on March 10, 1945. The northern half of the building was completely destroyed. The remains were removed in 1947 and the actual reconstruction began in 1948. The work could not be completed until 1950. The new building had significantly less elaborate architectural decorations than the original building.
The number of employees had risen to around 300 by the mid-1960s. The old building was no longer sufficient for this and some of the employees had to be housed in four other buildings. In 1966, the district council decided to build an extension. The architect was WO Zerbin from Arnsberg. Construction began in 1967. In 1969 there was a major change in the plan when there was no large meeting room. The extension was not finally completed until 1972. The construction costs amounted to 9.85 million DM.
After the Arnsberg district was absorbed into the newly founded Hochsauerlandkreis in 1975, Meschede became a district town. As in Brilon , a branch of the district administration remained in Arnsberg. The extension was sold to the Arnsberg district government in 1980. The district rented the premises of the road traffic department and the health department from the government. The government's need for space increased further and it also claimed the premises used by the district in the extension building. Since the latter could not do without these, he took them back into his property. For the equivalent, he built a new multi-storey building for the district government by 1988.
The old building was added to the list of monuments of the city of Arnsberg under the number DL 378 .
literature
- 100 years of the Arnsberg district building 1902–2002. Meschede, 2002
Coordinates: 51 ° 23 '27.4 " N , 8 ° 3' 50.3" E

