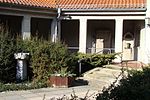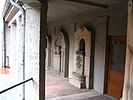Crematorium Berlin-Wedding
The Wedding crematorium was a facility for cremation , the burning of corpses . It is located on the urn cemetery on Richtstrasse in the Berlin district of Wedding and was decommissioned in 2001. The listed building has been home to the interdisciplinary cultural quarter silent green since autumn 2015 .
location
The address of the former crematorium is Richtstrasse 37/38 and is located in the urn cemetery. The usable area of the building ensemble is 8500 m². The Adolfstrasse, the Plantagenstrasse and the Ruheplatzstrasse form the cemetery boundaries.
history
With the rapidly increasing population of Berlin and in the peripheral areas, the number of deaths also increased. A type of burial that came back into fashion at the time was cremation and storage of the ashes in specially designed vessels, the urns . For the purpose of cremation, the specially founded association for cremation built an urn ceremony hall with a mansard roof and an incinerator according to Siemens from 1909 ( laying of the foundation stone on May 16, 1909) to 1910 (consecration on April 22, 1910) according to plans by the architect William Müller erect. The hall was intended as the beginning of the expansion as a crematorium and was inaugurated in Wedding in 1912. It was the first such facility in Berlin and the third in the Kingdom of Prussia , whose parliament only officially approved cremations in 1911. The first cremation of a deceased took place in the crematorium on November 28, 1912.
The crematorium was located on the first communal cemetery in Berlin, which was laid out in 1828 and had an area of 31,000 square meters. This was abandoned as a burial site in 1879 and was originally intended to be converted into a park. The cremation association under the leadership of its chairman, privy councilor Dr. Herzberg, the magistrate allowed to create an urn cemetery on the area and to build an urn hall.
In 1936 a contemporary extension was built according to plans by senior building officer Wilhelm ten Hompel under the direction of the architect Rudolph Schröder . This second celebration hall replaced a provisional extension from 1920. The urn cemetery with the crematorium in Richtstrasse 37/38 was owned by the city of Berlin and was administered by the Wedding burial office. The master gardener Strese lived directly on site.
In 1995 the crematorium was added to the Berlin list of monuments.
Between 1998 and 2000, the Weddinger district office had further modernizations carried out for 3.2 million DM , especially for the third kiln , despite the already existing overcapacity in Berlin . After the crematorium had been expanded to include 817 cadaver storage spaces and a forensic medicine facility with 11 dissecting tables, the city closed it at the end of 2001.
The building ensemble was then shut down. After the fall of the Berlin Wall and German reunification , the Baumschulenweg and Ruhleben crematoria took over the tasks of cremating the people who died in Berlin . The crematorium, separated from the urn cemetery on Richtstrasse, was put up for sale by the State of Berlin. The silent green Kulturquartier was awarded the contract.
New use since 2015 - silent green
On February 1, 2013, the state of Berlin handed over the area to silent green . In the same month, the silent green Kulturquartier became a venue for the Berlinale for the first time as part of the Forum Expanded section . Comprehensive conversion and renovation work then began. Offices, studios, exhibition areas and a café were created. The first cultural events took place in summer 2015.
The tenants' association of the house, with actors from the fields of music, film, design and art, reflects the function of the place as an interdisciplinary cultural quarter. Tenants are, for example, the Musicboard Berlin, the label ! K7 Records , the Harun Farocki Foundation and the publicly accessible film archive of the Arsenal - Institute for Film and Video Art e. V.
Building description
The main building of the crematorium is a large, centrally located 17 meter high celebration hall in which the urns were also placed. This octagonal urn hall is designed in neoclassical and early Christian architectural forms. The tiled mansard roof is crowned with a central lantern that covers one of the two chimneys. One year after the inauguration, the client had the architect Hermann Jansen , an employee of the early deceased first builder of the celebration hall, add wing structures as columbaria and farm buildings facing the interior. Two circumferential galleries in the urn hall lead to the niches embedded in the plastered walls to accommodate the urns.
The eight-sided inner courtyard is surrounded by two pillar corridors along the two two-story side wings. Polygonal corner buildings dominate the inner courtyard, guarded by griffins . The wrought iron grating of the entrance gate was made by the metal artist Julius Schramm . Up until a few years ago, neoclassical and modern tombs from the early 20th century, some with baroque motifs, stood in the pillars of the inner courtyard (see list and gallery). These tombs / memorials were given to members of the stonemasonry with the consent of the monument protection authority - as material.
- Grave wall in neoclassical style, reminiscent of the architect William Müller (1871-1913),
- for Paula Dellheim (1874–1920),
- for the carpenter Carl Krüger (1852–1931) and his wife Selma Krüger (1846–1913), artistically designed by Robert Pansin,
- for the captain a. D. Robert Kraus (1846–1916) and his wife Hedwig Kraus (1853–1932),
- for the bricklayer Karl Grunze (1870–1921) and Paul Köbe (1886–1936),
- For the businessman Arthur Bodo Friedheim (1857–1922) the sculpture of a young man with a torch going out was created.
- Former tombs in the courtyard of the Berlin-Wedding crematorium.
In the waiting room, a nude figure by Adolf Brütt ( Opus 100 ) symbolizes life and death in general.
Despite early Christian elements in the architecture of the building, hardly any religious motifs found their way into the design of the crematorium, as the cremation was designed to be secular. Stone griffins, a serpent embedded in the floor of the domed hall and wrought iron flame bowls at the front entrance portal replace Christian symbolism.
literature
- Cremation equipment. II. The urn hall of the “Association for Cremation” in Richter's Street in Berlin. in: Deutsche Bauzeitung 45 (1911), pp. 461/462.
- The interior of the Berlin crematorium in Richtstrasse. in: Flamme No. 611 (1920), Col. 134.
- Arthur Tschirner: 25 years of crematorium Berlin-Wedding - 25 years of cremation in Berlin. Berlin 1937, pp. 26-46.
- Karin Mahlich: The Wedding Crematorium; Historical landscape , 1990; Pp. 170-188.
- Topography Mitte / Wedding , 2004; P. 183.
Web links
- Gernot Bandur: 100 years urn hall Berlin-Wedding , lecture of October 2, 2010. With detailed information about other people who were buried in the urn cemetery.
- Homepage of the silent green Kulturquartier
- Entry in the Berlin State Monument List for the former Wedding crematorium at Richtstrasse 37 & 38
Individual evidence
- ↑ BD crematorium at Wedding urn cemetery with cemetery wall and gate.
- ↑ a b c Gernot Bandur: 100 Years Urnenhalle Berlin-Wedding , lecture on October 2, 2010. Accessed on August 25, 2015.
- ^ Ten Hompel, Wilhelm; Ob.Baurat; Bamberger Str. 4 . In: Berliner Adreßbuch , 1936, I, p. 1067.
- ^ Judgment Street 37, 38 . In: Berliner Adreßbuch , 1939, IV, p. 287.
- ↑ Johannes Hayner: There is life after death. The former Wedding crematorium becomes the Silent Green Kulturquartier , September 24, 2015. In: Quartiersmanagement Pankstraße. Retrieved April 18, 2016.
- ^ Dennis Lim: Acute Cinephilia Seizes Berlin , February 13, 2013. In: The New York Times . Retrieved March 24, 2016.
- ↑ Coffee and cake in the crematorium. In: Berliner Zeitung , August 24, 2015, p. 22.
- ↑ Beate Scheder: This is how the neighborhood in Wedding is changing , April 6, 2016. In: Berliner Zeitung . Retrieved May 3, 2016.
Coordinates: 52 ° 32 '42.6 " N , 13 ° 21' 57.6" E









