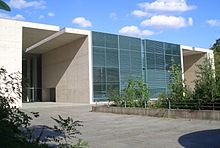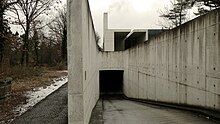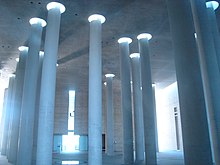Crematorium Berlin-Baumschulenweg
The Berlin-Baumschulenweg crematorium is a cremation facility with a sacred building in the Baumschulenweg district of Berlin , which belongs to the Treptow-Köpenick district. It was designed by the Berlin architects and urban planners Axel Schultes and Charlotte Frank , who became known for their design for the Federal Band and the Federal Chancellery .
location
The crematorium is located in the old municipal cemetery, which borders the Britz connecting canal in the north . From west to south the area is bounded by the Südostallee, while from the north in a southeastern direction the Kiefholzallee represents the border between the old and the new municipal cemetery. The visitor entrance and a car park are also located here.
history
1910 to 1945
With the introduction of cremation in Prussia in 1911, a neoclassical central building with a dome was built on the site of today's crematorium by the architects Bientz and Bardenheuter between 1911 and 1913 . In the time of National Socialism , from 1940 onwards, around 2,000 inmates who had been killed in the Dachau and Sachsenhausen concentration camps were brought here for cremation in freight cars. Victims of the euthanasia attempts were also cremated here.
1950 to 1990
The building was badly damaged in World War II and rebuilt between 1950 and 1952, albeit in a simpler version.
The GDR later used the facility again to secretly cremate the victims of the Berlin Wall , for example Klaus Garten , or other people whose circumstances of death were to be concealed, such as Rudolf Berger.
Since 1991
After the fall of the Wall, the crematorium should be torn down due to structural defects . In 1992, the state of Berlin announced an international architectural competition , which was won by the Schultes and Frank offices. The building was demolished three years later and the building was rebuilt in 1996, which was inaugurated on May 3, 1999 with the first funeral service. At that time it was considered the most modern cremation facility in Europe. The construction costs amounted to around DM 60 million and were financed in advance by a leasing company from Eschborn in the form of a public-private partnership . Since then, the Senate has been responsible for raising five million DM annually over the next 30 years. H. to raise a total of DM 150 million (the equivalent of around EUR 75 million) to repay the leasing installments.
In the first few years there were various defects in the new building. The roof was leaking, and the entire plant had to be shut down temporarily due to defects in the incinerator.
architecture
The building consists of a seamless cuboid measuring 48.96 × 67.20 meters. With a building height of 11 meters, 4,058 m² were built on, which corresponds to a gross floor area of 9,339 m². The surface consists of a fair-faced concrete facade , which is broken up by rooms in front of and recessed. The windows are clad with turquoise-gray slats . These taper towards the top in their distance and can be adjusted. In this way, on the one hand, the incidence of light can be controlled, on the other hand, the mourning rooms can be shielded from outside views. The symmetrically shaped structure is only broken up by three sculpturally shaped chimneys, which are fitted flush on the west side and provide an indication of the function. Experts consider the building to be one of the most important exposed concrete structures of the 20th century. This is justified, among other things, by the use of blast furnace cement of quality class CEM II / B, through which a minimal tendency to crack could be achieved. An ascendingly variable height grid of 82 to 105 cm was used, whereby the large exposed concrete surfaces give the impression of “huge blocks of stone”. In addition to the smooth concrete surface, the wall formwork should be continued in the ceiling formwork without board joints. The Rödellöcher are open in the main hall, while in the mourning halls they were closed up to a height of around three meters.
In 1999, Schultes and Frank received the Concrete Architecture Prize for their design . The jury praised, among other things, the "mixture of soulful pathos and functional flexibility" of a building in which the "concrete is lit up."
The interior on a square floor plan is dominated by 29 columns, which are equipped with narrow cantilever arms . The columns are partly arranged in groups, sometimes set up individually and, with their capitals of light, are reminiscent of both a Roman temple and a starry sky ( campo stella ). Sometimes there is even a comparison to the Egyptian Karnak Temple or the Mosque of Cordoba . The connection between the column and the ceiling is established by a narrow connection in the ceiling level. Due to their irregular position in the hall, the columns create additional virtual spaces in which the mourners can withdraw. In contrast to other crematoria, the hall therefore enables individual retreat. This is also underlined by the fact that there is no central entrance, but the hall can be entered and exited via several doors on different sides of the building. In the middle of the hall there is a small water basin with a marble egg floating above it. This is supposed to symbolize death and rebirth. Thirteen symbolic doors are set into the walls, some of which are piled up with sand and are intended to remind of eternity. In other sources the impression of an ancient burial chamber is described. There are no wall decorations or ornaments, only a spartan furniture in the turquoise- gray color Porsche green . When asked about the design language, Schultes said:
"The aim was to create a place that balances the ephemeral and the final, makes the heaviness clear and makes relief possible."
The hall also serves as access to three rooms that are available for funeral services. The incidence of light is designed in such a way that the mourners are located in the rather darkened part of the building, while the urn can be placed in the illuminated area. The director of the crematorium Sylvia Wachholz describes it with the words: "The dark, the morbid - that is not to be found here."
The building acoustics were designed by the Berlin acoustics engineering office Moll and allow concerts to be held primarily during Easter , but also on Dead Sunday.
technology
The crematorium has a cold store for 628 coffins and a special cold store for forensic medicine with 24 places on two basement floors . The coffins are electronically recorded after delivery (via Südostallee) and given a barcode . In addition, a refractory stone with an individual number is added to the coffin. This means that the ashes can be clearly assigned to the corpse after the cremation. The combustion is largely automatic; For example, the coffin is transported to the furnace at the push of a button by a lifting device controlled by induction loops . The cremation plant consists of a total of three storey cremation ovens, which can be used five days a week in three-shift operation. Thanks to the rotating steel plates, up to three coffins can be burned at the same time without the bones being mixed up. Up to 10,000 cremations per year are possible. The ovens are equipped with a flue gas afterburning chamber in which the flue gases are mixed in order to then burn them with an afterburner at a minimum of 850 ° C. This reduces pollution for the environment. Three more furnaces are prepared, but not yet with fireclay dressed. The basement rooms were designed with the same architectural means: exposed concrete with open formwork anchors as well as turquoise-gray railings, doors and window frames. There is thus no difference between the functional cremation in the basement and the architecture and mourning on the upper floor.
Others
- Due to the construction of the wall , the crematorium could no longer be used from West Berlin from 1961 , so that a separate building had to be built in Ruhleben . Berlin now has two crematoria.
- The hall served as the backdrop for the US science fiction film Æon Flux in 2005 and was presented as a government boardroom.
literature
- Concrete information: The Baumschulenweg Crematorium in Berlin Treptow Volume 42, No. 2, 2002, pp. 30–35, ISSN 0170-9283 .
- Thomas M. Krüger: Krematorium Berlin , 1st edition, August 28, 2008, ISBN 978-3-86711-051-8
Web links
- Website of the Berlin Crematorium , accessed on November 13, 2011.
- Schematic representation and functional description of the three-chamber kiln , accessed on May 24, 2020.
- Schultes Frank Architects. Retrieved November 18, 2011 .
- Architecture magazine “bauwerk” with images and a description of the crematorium , p. 26f, (PDF, 953 kB), accessed on November 13, 2011.
Individual evidence
- ↑ A path becomes a street , u. a. with historical references to the crematorium; accessed on March 6, 2020.
- ^ History of the crematorium at krematorium-berlin.de , accessed on May 24, 2020.
- ^ The story of Klaus Garten on berliner-mauer-gedenkstaette.de , accessed on November 12, 2011.
- ^ The story of Rudolf Berger on 17juni53.de , accessed on November 12, 2011.
- ↑ Data and facts about the crematorium at krematorium-berlin.de , accessed on May 24, 2020.
- ↑ Norbert Fischer: The Industrialization of Death: Cremation and Crematorium Construction on n-fischer.de, accessed on November 21, 2015.
- ↑ Reiner Fischer: Competition among crematoria In: Welt Online . February 16, 2000, accessed November 14, 2011.
- ^ New crematorium shut down - Berliner Zeitung , February 23, 2002.
- ↑ Baumschulenweg Crematorium at baufachinformation.de , accessed on November 12, 2011.
- ↑ Formwork and scaffolding in the Berlin crematorium at baunetzwissen.de , accessed on November 12, 2011.
- ↑ Bundesverband der Deutschen Zementindustrie eV: Zement Annual Report 1999–2000 , pp. 24–25 ( PDF file; 1.9 MB ( Memento of September 21, 2013 in the Internet Archive ))
- ↑ 1999 winner of the concrete architecture prize , accessed on May 24, 2020.
- ↑ Baumschulenweg Crematorium. In: arch INFORM ; Retrieved November 13, 2011.
- ↑ Hidden Places in Berlin - Baumschulenweg Crematorium on berlin-hidden-places.de , accessed on November 12, 2011.
- ↑ Jochen Schmidt: The Hades machine In: the daily newspaper . dated March 16, 2000, accessed November 15, 2011.
- ↑ Crematorium Berlin-Treptow at baunetzwissen.de , accessed on November 15, 2011.
- ↑ Annette Goebel: Mathilde where did you get in: Der Tagesspiegel . dated February 14, 2004, accessed November 18, 2011.
- ↑ On the architecture of the crematorium at krematorium-berlin.de , accessed on May 24, 2020.
- ^ Matthias Kunert and Michael Prellberg: In the crematorium only for a visit. In: Berliner Zeitung . November 27, 2000, accessed November 15, 2011.
- ↑ References of the engineering office Moll on mollakustik.de ( page no longer available , search in web archives ), accessed on November 17, 2011.
- ↑ Event information for the crematorium at krematorium-berlin.de , accessed on May 24, 2020.
- ↑ Capacity of the crematorium at krematorium-berlin.de , accessed on May 24, 2020.
- ↑ On the technology of the crematorium at krematorium-berlin.de , accessed on May 24, 2020.
- ↑ Crematorium Ruhleben at luise-berlin.de , accessed on November 18, 2011.
- ↑ Filming locations of Æon Flux on imdb.de , accessed on November 18, 2011.
- ↑ Aeon Flux Pictures: Image 7 of 117. (No longer available online.) IGN, formerly in the original ; Retrieved November 12, 2011 . ( Page no longer available , search in web archives )
Coordinates: 52 ° 27 ′ 34.9 ″ N , 13 ° 29 ′ 29.1 ″ E



