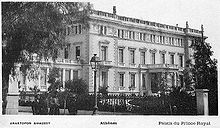Crown Prince Palace (Athens)
The Athens Crown Prince Palace or Presidential Palace ( Greek Προεδρικό Μέγαρο , Proedrikó Mégaro ) is the official residence of the President of the Hellenic Republic and has served as the domicile of the heads of state of Greece for over 100 years .
history
When the son of King George I , later Constantine I , was born in 1868 , it was decided that the state would build its own castle to provide the Crown Prince with an appropriate residence once he was of adulthood. Twenty-one years later, when Constantine married Princess Sophie of Prussia , the state transferred the planning for this “Kronprinzenpalais” to Ernst Ziller . Construction began in 1891 and lasted until 1897.
On Christmas Eve 1909 a fire destroyed a large part of the old royal palace (later called in Greek Παλαιά Ανάκτορα Paleá Anáktora , "Old Palace", now the seat of the Greek Parliament). From then on, the Kronprinzenpalais was temporarily used as the residence of the royal family. After the assassination of George I in 1913 and Constantine's accession to the throne, the palace finally became the royal residence.
From the proclamation of the first republic in 1924, the building was used as the official residence of the president until 1935. After the return of the monarchy, George II moved into the building in 1935 , the official name of which was now the “New Palace” ( Greek Νέα Ανάκτορα , Néa Anáktora ) instead of the Crown Prince's Palace . Its use as a city palace was limited, however, as most members of the royal family preferred the rural castle in Tatoi as their permanent residence. The future Spanish Queen Sophia of Greece moved into an apartment on the first floor of the building .
After 1974 the building became again the residence of the presidents of the Hellenic Republic . Use by the head of state is primarily limited to the ground floor as an office and reception, as all presidents have so far preferred not to make use of the right of residence and instead continue to use their private apartments.
location
The land on which the palace was built did not belong to the urban area of Athens until the end of the 19th century, after which it marked the eastern border of the city. The only buildings that can be seen on maps at this time are the country house of the Duchess of Piacenza , now the Byzantine and Christian Museum , and the Petraki Monastery (Greek Μονή Ταξιαρχών Πετράκη, Moní Taxiarchṓn Petráki ). In 1854 an orphanage for girls was built in this area. The state kept land free for the construction of service buildings along the Leoforos Kifissias (or Leoforos Vasilissis Sofias ). That changed in the 1870s . The state now allowed the sale of land to private individuals, which many wealthy families made use of.
The presidential palace is located near what is now the center of the city, in close proximity to the national garden and the parliament building. In addition, it is connected to political and social life through Odos Irodou Attikou , one of the most beautiful streets in Athens, as the Villa Maximos , the official residence of the Greek Prime Minister , is on the same street . Together with the garden , the palace takes up 2.7 hectares , the official entrance is on Odos Irodou Attikou.
Planning and design
First draft and construction
The planning for the palace was handed over to Ernst Ziller, who as the court architect of George I designed over 700 buildings all over Greece. George I made the stipulation that the building should not be too ostentatious and should not follow the example of other European palaces. Accordingly, Ziller designed a symmetrical, three-story building in the neoclassical style.
Structural extensions
Since it was the Crown Prince's Palace and large events were to take place in the Royal Palace, no large ballrooms were planned. Therefore, the largest reception room in the palace was the lounge on the second floor. However, a large ballroom became necessary when the palace became a royal residence. Therefore, in 1909 , Ziller was commissioned to design an extension in the form of a ballroom, which is now used for state receptions. A further increase was necessary as Princess Sophia with I. Juan Carlos became engaged. King Paul commissioned the architect Alexander Baltatzis to design an extension, which is now the largest room in the palace and is known as the "reception room". Every year since 1970 the President has held a reception there on July 24th to celebrate the restoration of democracy.
The garden
The palace garden covers an area of 2.5 hectares and is one of the green lungs of Athens. In the 19th century, the area was the vegetable garden of the royal palace due to the fertile soil. In 1897 the garden was laid out as a large ornamental garden, as was the fashion for other large neoclassical buildings of the time (such as the Athens Academy, University and National Library). Most of the crops used are native to Greece. The garden follows a rather strict geometric pattern based on the French model with symmetrical lawns and seasonally blooming perennials. The formalism of this complex is loosened up towards the Odos Irodou Attikou by evergreen plane trees, linden, palm and cypress trees.
literature
- Maro Kardamitsi-Adami: Palaces in Greece . Melissa Books, 2009, ISBN 978-960-204-289-2 .
Web links
- The President Homepage (English)
Coordinates: 37 ° 58 ′ 21.4 ″ N , 23 ° 44 ′ 27 ″ E




