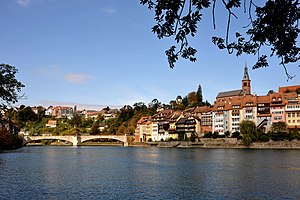Laufenbrücke
Coordinates: 47 ° 33 '49 " N , 8 ° 3' 38" E ; CH1903: 646815 / two hundred sixty-eight thousand two hundred eighty-five
| Laufenbrücke | ||
|---|---|---|
| use | Road bridge | |
| Crossing of | Rhine , Km 120.8 | |
| place | Laufenburg (Baden) , Laufenburg AG | |
| construction | Arch bridge | |
| overall length | 90 m | |
| width | 8.7 m | |
| Longest span | 41.5 m | |
| completion | 1911 | |
| location | ||
|
|
||
The Laufen Bridge is an arched bridge that spans the Upper Rhine between the German and Swiss Laufenburg . Little Laufen was once located below the bridge .
history
As early as the Middle Ages (1208), the two parts of Laufenburg were connected by a solid bridge at one of the narrowest parts of the High Rhine . After the second coalition war , the master carpenter Blasius Balteschwiler rebuilt the bridge. The wooden bridge on stone pillars had four openings. On the right side there was a longer field with a roofed hanging truss, which was continued by three shorter fields with open trusses .
Merian 1663
Drawing by Johann Ludwig Bleuler and Friedrich Salathé 1836
Photo by Henri-Charles Plaut 1859
New building in 1911
As part of the construction of the Laufenburg hydropower plant between 1909 and 1914, the bridge structure from 1810 was replaced by a new one in 1911. The construction company Robert Maillarts was responsible for planning and construction . In 1982 the road bridge was extensively repaired for 1.56 million Swiss francs. Above the river pillar, a statue of the patron saint Nepomuk was also placed in a pillar pulpit , which was removed with the new building in 1911. The bridge was approved for vehicles with a maximum total weight of 12 t. Since the new Rhine bridge was opened to traffic in December 2004, the old bridge has been closed to motorized individual traffic.
construction
The bridge spans the Rhine with two flat, 8.7 m wide arches, each 41.5 m wide. The arrow height of the parabolic arches is 4.45 m, with a fighter thickness of 1.1 m and a crown thickness of 0.8 m. The river pillar is 6.0 m wide. The vault, the pillars and the bank and front walls are made of concrete stone masonry . In 1982 the quarry stone filling between the front walls and the arch was replaced by a reinforced concrete slab . The top of the slab lies directly on the concrete vault, on the abutments and the pillar it is mounted so that it can be moved lengthways with bearings .
literature
- Ernst Woywod, Branislav Lazic: Renovation of the Maillart arch bridge over the Rhine in Laufenburg . In: Schweizer Ingenieur und Architekt , Vol. 101 (1983), pp. 763–768.
Web links
Individual evidence
- ↑ Historic traffic routes in the canton of Aargau, page 40 online ( Memento of the original from April 19, 2017 in the Internet Archive ) Info: The archive link was inserted automatically and has not yet been checked. Please check the original and archive link according to the instructions and then remove this notice.
|
The next bridge upstream: Hochrheinbrücke |
Bridges over the Rhine |
The next bridge down the river: Bad Säckingen wooden bridge |





