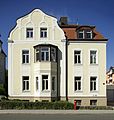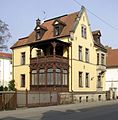List of architectural monuments in Erlangen / L
|
List of architectural monuments in Erlangen :
Center by street name: A · B · C · D · E · F · G · H · I · J · K · L · M · N · O · P · R · S · T · U · V · W Further districts: Alterlangen · Bruck · Büchenbach · Dechsendorf · Eltersdorf · Frauenaurach · Häusling · Hüttendorf · Kosbach · Kriegenbrunn · Schallershof · Sieglitzhof · Steudach · Tennenlohe |
This list is a partial list of the list of architectural monuments in Erlangen . The list is based on the Bavarian Monument List , which was first drawn up on the basis of the Bavarian Monument Protection Act of October 1, 1973 and has since been maintained and updated by the Bavarian State Office for Monument Preservation . The following information does not replace the legally binding information from the monument protection authority.
This part of the list describes the listed objects on the following streets and squares in Erlangen:
- Langemarckplatz
- Lazarettstrasse
- Liebigstrasse
- Loewenichstrasse
- Lorlebergplatz
- Loschgestraße
- Luitpoldstrasse
Langemarckplatz
| location | object | description | File no. | image |
|---|---|---|---|---|
| Langemarckplatz 2 ( location ) |
Christian-Ernst-Gymnasium | Elaborate new baroque building in several wings and with pavilion-like corner buildings, 1902. | D-5-62-000-402 |
 more pictures |
| Langemarckplatz 9 ( location ) |
Residential building | Two-storey, villa-like, in Baroque Art Nouveau , 1906 | D-5-62-000-403 |

|
| Langemarckplatz 11 ( location ) |
Tenement house | Three-story, in Baroque Art Nouveau style, 1901 by Christian Böhmer | D-5-62-000-404 |
 more pictures |
Lazarettstrasse
| location | object | description | File no. | image |
|---|---|---|---|---|
| Lazarettstrasse 1 ( location ) |
Small house | Ground floor, around 1740; Part of a house group (No. 1 to 5) above the late medieval fortifications of the old town; see. Northern city wall street | D-5-62-000-405 |

|
| Lazarettstrasse 3 ( location ) |
Small house | Dendrochronologically dated 1669/70, extensions dendrochronologically dated 1718/19 and 1753/54; see. No. 5 | D-5-62-000-406 |

|
| Lazarettstrasse 5 ( location ) |
Small house | Dendrochronologically dated 1669/70, extensions dendrochronologically dated 1718/19 and 1753/54; see. No. 3 | D-5-62-000-407 |

|
Liebigstrasse
| location | object | description | File no. | image |
|---|---|---|---|---|
| Liebigstrasse 1, 3, 5, 7, 9, 11 ( location ) |
Residential complex | Building cooperative residential complex, closed row of one-story residential buildings with a dwelling house, two-story pavilion buildings on the sides, the upper floor in half-timbered houses, around 1920/25
With an archway to Schenkstrasse, where the facility continues; see Schenkstrasse 28, 30, 32, 34, 36. |
D-5-62-000-408 |

|
Loewenichstrasse
| location | object | description | File no. | image |
|---|---|---|---|---|
| Loewenichstrasse 1 ( location ) |
villa | Mansard roof villa, around 1910 | D-5-62-000-409 | |
| Loewenichstraße 4 ( location ) |
Residential building | Villa-like house, neo-baroque, marked "1904"
garden fence |
D-5-62-000-950 | |
| Loewenichstraße 17 ( location ) |
villa | Villa with terrace, garden stairs, 1923/25 according to a plan by the architects Wolfgang Steidel and Heinrich Gehring | D-5-62-000-410 | |
| Loewenichstraße 19 ( location ) |
villa | Professor's villa, a neo-renaissance castle with ornamental framework, 1897
With garden fence and gate system |
D-5-62-000-411 |

|
| Loewenichstraße 22 ( location ) |
villa | Detached city villa, mansard roof, with sandstone bay windows and wooden veranda, late neo-renaissance, inscribed "1897" | D-5-62-000-951 |

|
| Loewenichstraße 24/26 ( location ) |
Duplex | Villa-like, sandstone block construction in neo-renaissance, around 1900 | D-5-62-000-412 |
Lorlebergplatz
| location | object | description | File no. | image |
|---|---|---|---|---|
| Lorlebergplatz 1 ( location ) |
Tenement house | New Renaissance, 1892; see. Ensemble Bismarckstrasse | D-5-62-000-413 |

|
| Lorlebergplatz 2 ( location ) |
Tenement house | New Renaissance, 1892; see. Ensemble Bismarckstrasse | D-5-62-000-414 |
 more pictures |
Loschgestraße
| location | object | description | File no. | image |
|---|---|---|---|---|
| Loschgestraße 1-3 ( location ) |
Neischl Grotto in the Botanical Garden | Reproduction of a Jura grotto for the Bavarian anniversary national exhibition of 1906, rebuilt in 1907 by Adalbert Neischl in the Botanical Garden , with a memorial plaque. The renovation received the Bavarian Monument Prize in bronze in 2008 | D-5-62-000-597 associated |
 more pictures |
| Loschgestraße 4 ( location ) |
Small house | Ground floor with a dwelling, 1728 | D-5-62-000-415 |

|
Luitpoldstrasse
| location | object | description | File no. | image |
|---|---|---|---|---|
| Luitpoldstrasse 2 ( location ) |
Residential building | Two-storey corner building with a hipped roof, early 19th century | D-5-62-000-416 |

|
| Luitpoldstrasse 3 ( location ) |
Tenement house | Three-story with bay window, brick, 1900 | D-5-62-000-417 | |
| Luitpoldstrasse 4/6 / 6a / 6 1/3 ( location ) |
Tenement group | Four-part, three-storey, with oriel porches, neo-renaissance, around 1900 | D-5-62-000-418 |
 more pictures |
| Luitpoldstrasse 5 ( location ) |
Tenement house | Three-story, with Art Nouveau facade, around 1900/1910 | D-5-62-000-419 |

|
| Luitpoldstrasse 11 ( location ) |
Residential building | Two-storey saddle roof building with gate passage and rear arbor , 1872, by bricklayer foreman Paulus Bauer | D-5-62-000-420 |

|
| Luitpoldstrasse 17 ( location ) |
Tenement house | Four-storey, neo-renaissance, around 1900 | D-5-62-000-421 | |
| Luitpoldstraße 18 ( location ) |
Residential building | See Ensemble Bismarckstrasse | D-5-62-000-422 |

|
| Luitpoldstraße 19 ( location ) |
Tenement house | Four-storey corner building, neo-renaissance, brick, 1897 | D-5-62-000-423 | |
| Luitpoldstraße 25 ( location ) |
German House Inn | Two-storey, around 1860/70 | D-5-62-000-424 | |
| Luitpoldstrasse 32 ( location ) |
Tenement house | Three-storey, brick, 1900 | D-5-62-000-425 |
 more pictures |
| Luitpoldstraße 47 ( location ) |
Former United Physico-Mechanical Workshops Reiniger, Gebbert and Schall | Industrial building, two four-storey structures, brick plinths and brick structures alternating with plastered areas, gable triangles, window groups with canopies, based on plans from 1910 by Jakob Schmeißner; see also Gebbertstrasse 1 | D-5-62-000-426 | |
| Luitpoldstrasse 73 ( location ) |
Residential building | Three-storey historical clinker brick building with the integration of a house and a rectangular bay window, labeled "1900", based on plans by Georg Schlegel | D-5-62-000-986 |

|
| Luitpoldstraße 75/77 ( location ) |
Tenement house | Corner building, two-storey plastered neo-baroque building, round corner accentuation with free pillars at the former shop entrance, 1903 according to plans by Casimir Böhner | D-5-62-000-987 |

|
Remarks
- ↑ This list may not correspond to the current status of the official list of monuments. The latter can be viewed on the Internet as a PDF using the link given under web links and is also mapped in the Bavarian Monument Atlas . Even these representations, although they are updated daily by the Bavarian State Office for Monument Preservation , do not always and everywhere reflect the current status. Therefore, the presence or absence of an object in this list or in the Bavarian Monument Atlas does not guarantee that it is currently a registered monument or not. The Bavarian List of Monuments is also an information directory. The property of a monument - and thus the legal protection - is defined in Art. 1 of the Bavarian Monument Protection Act (BayDSchG) and does not depend on the mapping in the Monument Atlas and the entry in the Bavarian Monument List. Objects that are not listed in the Bavarian Monument List can also be monuments if they meet the criteria according to Art. 1 BayDSchG. Early involvement of the Bavarian State Office for Monument Preservation according to Art. 6 BayDSchG is therefore necessary in all projects.