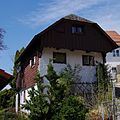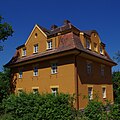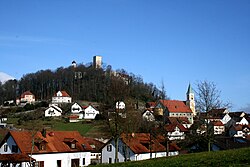List of architectural monuments in Falkenstein (Upper Palatinate)
The monuments of the Upper Palatinate market in Falkenstein are compiled on this page . This table is a partial list of the list of architectural monuments in Bavaria . The basis is the Bavarian Monument List , which was first drawn up on the basis of the Bavarian Monument Protection Act of October 1, 1973 and has since been managed by the Bavarian State Office for Monument Preservation . The following information does not replace the legally binding information from the monument protection authority.
Architectural monuments according to districts
Falkenstein
| location | object | description | File no. | image |
|---|---|---|---|---|
| Alter Markt 7 ( location ) |
Residential building | Single-storey and stilted gable roof building with half-hipped roof and boarded gable, probably 18th century | D-3-72-125-2 |

|
| Burgstrasse 1 ( location ) |
Residential building | Two-storey and eaves gable roof building with hip foot and branch gable, polygonal oriel tower, flat bay window and plaster structures, Heimatstil, 1921–23 | D-3-72-125-3 |

|
| Burgstrasse 7 ( location ) |
Catholic market church St. Sebastian | Hall building with a hipped gable roof and former choir flank tower, 17th century, three-aisled basilica western extension with retracted apse, romanised, 1934; with equipment | D-3-72-125-4 |

|
| Burgstrasse 10; Burgstrasse 12; Burgstrasse 14 ( location ) |
Castle | irregular building on the edge of the 11th century, slightly changed in the Gothic style, largely rebuilt around 1619;
Keep, three-storey tower with battlements, quarry stone walls with corner blocks; Residential building, four-wing complex of three- to four-storey saddle roof and hipped roof buildings with arched gate passage and courtyard portal with pent roof in the south and two-storey arcade on the north side, Renaissance, around 1619, southeast building with polygonal bay window, Renaissance, around 1619; South bastion, spur-shaped protruding rubble stone wall; Former castle chapel, hall with a rounded east end, hipped gable roof, west tower with onion dome and rusticated portal, Renaissance, 17th century; with equipment ; Former mansion, later box house and forester's house, single-storey and eaves gable roof construction, 1780 |
D-3-72-125-7 |
 more pictures |
| Kirchbergstrasse 13 ( location ) |
Former school house | Two-storey, eaves gable roof construction with cornice structures, built after fire in 1846 | D-3-72-125-9 |

|
| Marketplace 1 ( location ) |
Town hall, former nursing office | Two-storey and eaves gable roof building with dwelling houses and stepped gables, 17th century, renovated in the 3rd quarter of the 19th century | D-3-72-125-11 |

|
| Marketplace 7; Krankenhausstrasse 1; 3 ( location ) |
Inn | Two-storey and eaves gable roof building with dwarf houses and stepped gables, in the style of the town hall, around 1860/70;
Stable and barn wing of the farm yard, single-storey saddle roof buildings with knee-length floor and stepped gables, 2nd half of the 19th century; Outbuildings, two-storey and eaves gable roof buildings, with an angular floor plan, the western one with stepped gable, around 1860/70 |
D-3-72-125-12 |

|
| Near Burgstrasse 8 ( location ) |
crossroads | Latin shape on a base with three-way ends and tracery trimmings, granite, neo-Gothic, around 1870 | D-3-72-125-5 |

|
| Near Marktplatz 6 ( location ) |
Mary figure | Gilded cast iron, late 19th century, on a granite fountain by Blasius Spreng , 1972 | D-3-72-125-14 |

|
| Sonnenstrasse 7 ( location ) |
Residential building | Two-storey, gable-independent gable roof with segmented arched openings and plastered structures, 1858 | D-3-72-125-16 |

|
| Straubinger Straße 3 ( location ) |
Residential building for railway employees | Two-storey hipped mansard roof building with gables, neo-baroque, around 1912 | D-3-72-125-18 |

|
Aipoln
| location | object | description | File no. | image |
|---|---|---|---|---|
| Aipoln 1 ( location ) |
Farmhouse | Two-storey residential stable with a protruding hipped roof and block construction upper floor, 1852 | D-3-72-125-19 |
Antersdorf
| location | object | description | File no. | image |
|---|---|---|---|---|
| Antersdorf 3 ( location ) |
Farmhouse | Two-storey residential stable with a protruding hipped roof, block construction upper floor and surrounding shot, 18th / 19th centuries century | D-3-72-125-20 |
Arrach
| location | object | description | File no. | image |
|---|---|---|---|---|
| Dorfstrasse 6 ( location ) |
Former rectory | Two-storey, gable-free half-hipped roof building, probably 1st half of the 19th century | D-3-72-125-25 | |
| Pfarrer-Christstetter-Straße 3 ( location ) |
Waldlerhaus | Single-storey and eaves residential stable with flat gable roof and block construction knee floor, 18./19. century | D-3-72-125-24 |

|
| Pfarrer-Christstetter-Strasse 6; 8 ( location ) |
Catholic parish church of St. Valentin | Hall building with retracted choir, saddle and hipped roof, facade tower with onion dome and plaster structures, Gothic choir, nave 1750–52, late Baroque, marked 1752; with equipment ;
Cemetery chapel, square building with tent and bell roof, 18th century; Closed cemetery ring, quarry stone wall with leg shingle roof, 18th century |
D-3-72-125-21 |

|
| Pfarrer-Christstetter-Straße 10 ( location ) |
Old school house | Two-storey and eaves half-hipped roof building with cornice structures, late 18th century | D-3-72-125-23 | |
| Pfarrer-Christstetter-Straße 20 ( location ) |
school | Single-storey, gable-free tailcoat roof building, plastered, with granite stone trim and plank knee, around 1930 | D-3-72-125-22 | |
| Tannerl ( location ) |
Pilgrimage and side church, so-called Tannerl Chapel for the Scourged Savior | Saddle roof construction with retracted choir and roof turret, late 17th century; with equipment , renewed in 1949/50. | D-3-72-125-26 |
 more pictures |
Birkenau
| location | object | description | File no. | image |
|---|---|---|---|---|
| Birkenau 2 ( location ) |
Court chapel | Gable roof construction, late 19th century, with furnishings and death boards | D-3-72-125-27 |
Eckerzell
| location | object | description | File no. | image |
|---|---|---|---|---|
| Eckerzell 4b ( location ) |
St. Florian Chapel | Eaves and hipped gable roof building with clapboard roof turrets, probably early 19th century; with equipment | D-3-72-125-28 |
Erpfenzell
| location | object | description | File no. | image |
|---|---|---|---|---|
| Erpfenzell 9a ( location ) |
Catholic side church of the Holy Family | Gable-independent hall building with hipped gable roof, retracted choir, choir flank tower and plaster frames, neo-Gothic, 1894–96, with furnishings | D-3-72-125-29 |
Possibly
| location | object | description | File no. | image |
|---|---|---|---|---|
| At Ödgarten 1; 3 ( location ) |
Residential building | Replica of a residential stable, single-storey and gable-independent flat saddle roof building with block construction knee and gable shot, marked 1699 on the ridge column; 1988 from Auenzell, Gde. Wiesenfelden, district of Straubing-Bogen, transferred here;
Getreidestadel, elevated block building with a tailcoat roof, marked 1730, above a newly bricked basement with barrel-vaulted quarry stone cellar, connected to the former delivery house, two-storey block building, 1783 (dendr. Dat.); both in 1982 from Bierwinkel, Gde. Zandt, transferred here; Stadel, stand construction with flat saddle roof and built-in block construction pigs, marked 1855; Transferred here from Waffenhof, Gde. Zell, in 1983 |
D-3-72-125-30 | |
| Am Ödgarten 3 ( location ) |
Former stable house | Two-storey and gable-independent flat gable roof building with block construction upper floor, with two gable shells and side shot as well as a pitched gable roof in 1893, on a ground floor that was newly bricked according to dimensions and material, 1716 (dendr. Dat.), Stable part under reconstructed roof, newly bricked, with rebuilt brick cap vault, originally from 1937 , 1986/87 with all original construction details from Obertraubbach, Gde. Schorndorf, transferred;
Barn, frame construction with flat gable roof and leg clapboard, marked 1818, 1988 from Roßbach, Gde. Chamerau, transferred; Barn with built-in log grain box, two-storey flat saddle roof building, probably 18th century, side shot and ground-floor studs partially supplemented, originally hipped roof with shingle covering; Barn, frame construction with log building upper floor, saddle roof and boarded gable, 18./19. Century, 1989 from Schwarzenberg, Markt Eschlkam, transferred |
D-3-72-125-60 |
Haguenau
| location | object | description | File no. | image |
|---|---|---|---|---|
| Sengersberg ( location ) |
Sengersberg castle ruins | Wall remains made of granite rubble, 12./13. century | D-3-72-125-31 |
Hofstetten
| location | object | description | File no. | image |
|---|---|---|---|---|
| Hofstetten 2 ( location ) |
Monastery chapel for the Seven Sorrows of Mary | Semicircular closing hall building with a hipped gable roof, facade tower with pointed roof and plaster structures, neo-Gothic, marked 1897 | D-3-72-125-32 |
Dog eating
| location | object | description | File no. | image |
|---|---|---|---|---|
| Dog food 1 ( location ) |
Housing construction of a farm | Two-storey, gable-free half-hipped roof building, 18th century | D-3-72-125-33 |
Marienstein (Marnstein)
| location | object | description | File no. | image |
|---|---|---|---|---|
| Marienstein 1 ( location ) |
Catholic branch church of St. Peter and Paul | Hall building with retracted flat apse, basement, hipped gable roof in sheet metal and west tower with onion dome, 1719ff., Renovated after fire in 1821, with furnishings ;
On a high rock base; Rocks near the tower with niches and passages |
D-3-72-125-34 |
 more pictures |
| Marienstein 3 ( location ) |
Inn | Single-storey, plastered block construction with a mansard hipped roof, 1823 | D-3-72-125-35 |
Mistlhof
| location | object | description | File no. | image |
|---|---|---|---|---|
| Mistlhof 4; Mistlhof 6 ( location ) |
Waldlerhaus | Single-storey and eaves-standing block construction with flat gable roof, gable shell and bricked stable part, mid-19th century | D-3-72-125-36 |
Mühlthal
| location | object | description | File no. | image |
|---|---|---|---|---|
| Mühlthal 3 ( location ) |
Discharge house | Two-storey and eaves gable roof construction, upper storey with block components and boarded gable shell, 18th / 19th centuries century | D-3-72-125-37 | |
| Mühlthal 5 ( ) |
Court chapel | Saddle roof construction with canopy on wooden pillars, 1873 | D-3-72-125-38 |
Neuhofen
| location | object | description | File no. | image |
|---|---|---|---|---|
| Neuhofen 2; Neuhofen 6 ( ) |
Farmhouse | Two-storey, gable-independent residential stable with a gable roof and block construction upper floor, renovated in 1886 | D-3-72-125-39 |
Oberaign
| location | object | description | File no. | image |
|---|---|---|---|---|
| Oberaign 1 ( ) |
Farmhouse | Two-storey and eaves residential stable with a gable roof, block construction upper floor, gable and side shot, mid-19th century | D-3-72-125-40 |
Oberforst
| location | object | description | File no. | image |
|---|---|---|---|---|
| Oberforst 3 ( ) |
Public house | Two-storey and eaves gable roof construction with a log upper storey and side bulkhead, mid-19th century | D-3-72-125-41 |
Saffelberg
| location | object | description | File no. | image |
|---|---|---|---|---|
| Saffelberg 8 ( me ) |
Residential stable house | Two-storey and gable-independent gable roof building with a log building upper storey and two gable roofs, mid-19th century | D-3-72-125-42 |
Schergendorf
| location | object | description | File no. | image |
|---|---|---|---|---|
| Schergendorf 8 ( location ) |
Waldlerhaus | Single-storey and eaves-standing block construction with a gable roof and gable crust, 18./19. century | D-3-72-125-61 | |
| Schergendorf 10; Schergendorf 11 ( location ) |
Farm, former stable house | Single-storey flat gable roof building with block construction knee stick, 18th / 19th centuries Century, partly changed later;
Stadel, boarded frame construction with flat gable roof, marked 1796; Free-standing oven with flat saddle roof, 19th century; Apiary, stand and block construction with gable roof, around 1920/30; Summer cellar, barrel-vaulted quarry stone building, around 1800 |
D-3-72-125-62 |
Schweinsberg
| location | object | description | File no. | image |
|---|---|---|---|---|
| Schweinsberg 1 ( location ) |
Residential stable of a three-sided courtyard | Single-storey and gable-independent saddle roof building with block construction knee stick and wooden lozenge door, 1st half of the 19th century | D-3-72-125-46 | |
| Schweinsberg 3 ( location ) |
Former farmhouse | One-and-a-half-story block construction with a gable roof, 18th / 19th centuries century | D-3-72-125-47 | |
| Schweinsberg 9 ( location ) |
Sägmühle delivery house, former Waldlerhaus | Two-storey block building with a flat gable roof and gable roof, 1st half of the 19th century, heightened in 1874 | D-3-72-125-44 |
Absolutely
| location | object | description | File no. | image |
|---|---|---|---|---|
| Falkensteiner Straße 30 ( location ) |
Stone cross | Latin form with widened foot, head missing, probably from the late Middle Ages | D-3-72-125-63 | |
| In Völling ( location ) |
Wayside shrine | Aedicule with two pillars and picture niche on a granite base, marked 1857 and 1869 | D-3-72-125-52 |
Joke cell
| location | object | description | File no. | image |
|---|---|---|---|---|
| Moth ( location ) |
Wayside chapel | Gable and hipped gable roof building with canopy, around 1920, modernly renewed | D-3-72-125-55 | |
| Witzenzell 8 ( location ) |
Waldlerhaus | Two-storey and gable-independent saddle roof building with a log upper storey and boarded gable shell, 1st half of the 19th century | D-3-72-125-54 | |
| Witzenzell 19 ( location ) |
Farmhouse | Two-storey and eaves saddle roof construction with a log upper storey and renewed gable shot, marked 1878 | D-3-72-125-56 |
See also
Remarks
- ↑ This list may not correspond to the current status of the official list of monuments. The latter can be viewed on the Internet as a PDF using the link given under web links and is also mapped in the Bavarian Monument Atlas . Even these representations, although they are updated daily by the Bavarian State Office for Monument Preservation , do not always and everywhere reflect the current status. Therefore, the presence or absence of an object in this list or in the Bavarian Monument Atlas does not guarantee that it is currently a registered monument or not. The Bavarian List of Monuments is also an information directory. The property of a monument - and thus the legal protection - is defined in Art. 1 of the Bavarian Monument Protection Act (BayDSchG) and does not depend on the mapping in the Monument Atlas and the entry in the Bavarian Monument List. Objects that are not listed in the Bavarian Monument List can also be monuments if they meet the criteria according to Art. 1 BayDSchG. Early involvement of the Bavarian State Office for Monument Preservation according to Art. 6 BayDSchG is therefore necessary in all projects.
literature
- Sixtus Lampl : Upper Palatinate . Ed .: Michael Petzet , Bavarian State Office for the Preservation of Monuments (= Monuments in Bavaria . Volume III ). Oldenbourg, Munich 1986, ISBN 3-486-52394-5 .
Web links
- Bavarian Monument Atlas (cartographic representation of the Bavarian architectural and ground monuments by the BLfD , requires JavaScript)
- List of monuments for Falkenstein (PDF) at the Bavarian State Office for Monument Preservation


