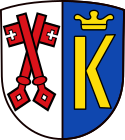List of architectural monuments in Genderkingen
The monuments of the Swabian community Genderkingen are compiled on this page . This table is a partial list of the list of architectural monuments in Bavaria . The basis is the Bavarian Monument List , which was first drawn up on the basis of the Bavarian Monument Protection Act of October 1, 1973 and has since been managed by the Bavarian State Office for Monument Preservation . The following information does not replace the legally binding information from the monument protection authority. The list is updated on November 16, 2016 and includes six architectural monuments.
Architectural monuments according to districts
Genderkingen
| location | object | description | File no. | image |
|---|---|---|---|---|
| Hauptstrasse 1 ( location ) |
Inn | Two-storey, elongated hipped roof building with passageways, 17th / 18th centuries Century, modernized. | D-7-79-149-2 |
 more pictures |
| Hauptstrasse 3 ( location ) |
Former forester's house | Single-storey saddle roof building with knee sticks and arched openings, 1884. | D-7-79-149-5 |
 more pictures |
| Kapellenfeld ( location ) |
Lourdes Chapel | Rectangular building with a three-sided end and corner pilaster strips, second half of the 19th century; with equipment . | D-7-79-149-4 |
 more pictures |
| Kirchplatz 1 ( location ) |
Catholic parish church of St. Peter and Paul | Hall building with retracted, semicircular closed choir, sign in the west, tower with corner pilasters and stepped gables in the north choir corner and sacristy in the south, with pilasters and profiled cornices, early Gothic tower, new choir and nave 1750 ff .; with equipment . | D-7-79-149-1 |
 more pictures |
| Schloßstraße 4 ( location ) |
Former summer palace of the Kaisheim monastery | Two-storey saddle roof building with a profiled eaves cornice, around 1700. | D-7-79-149-3 |
 more pictures |
| Close to the Ingolstadt – Neuoffingen railway line ( location ) |
Border pillar | In the form of stacked, geometric bodies with an octagonal substructure, a cubic block with rectangular niches and semicircular blind gables as well as an attachment made of a square pillar and cylinder with a conical roof, built around 1600 instead of an older stone on the border between Bavaria and Upper Austria, with two walled inscription stones, one from 1439 (inscribed). | D-7-79-201-40 |
 more pictures |
See also
Remarks
- ↑ This list may not correspond to the current status of the official list of monuments. The latter can be viewed on the Internet as a PDF using the link given under web links and is also mapped in the Bavarian Monument Atlas . Even these representations, although they are updated daily by the Bavarian State Office for Monument Preservation , do not always and everywhere reflect the current status. Therefore, the presence or absence of an object in this list or in the Bavarian Monument Atlas does not guarantee that it is currently a registered monument or not. The Bavarian List of Monuments is also an information directory. The property of a monument - and thus the legal protection - is defined in Art. 1 of the Bavarian Monument Protection Act (BayDSchG) and does not depend on the mapping in the Monument Atlas and the entry in the Bavarian Monument List. Objects that are not listed in the Bavarian Monument List can also be monuments if they meet the criteria according to Art. 1 BayDSchG. Early involvement of the Bavarian State Office for Monument Preservation according to Art. 6 BayDSchG is therefore necessary in all projects.
annotation
- ^ Completion on October 21, 1902 according to the memorial plaque in the Lourdes Chapel.
literature
- Bernd-Peter Schaul: Swabia . Ed .: Michael Petzet , Bavarian State Office for the Preservation of Monuments (= Monuments in Bavaria . Volume VII ). Oldenbourg, Munich 1986, ISBN 3-486-52398-8 .
Web links
Commons : Architectural monuments in Genderkingen - Collection of images, videos and audio files
- List of monuments for Genderkingen (PDF) at the Bavarian State Office for Monument Preservation
- Genderkingen in the Bavarian Monument Atlas

