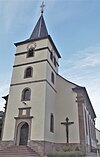List of architectural monuments in Namborn
In the list of architectural monuments in Namborn , all architectural monuments of the Saarland community of Namborn and its districts are listed. The basis is the publication of the state monuments list in the Saarland official gazette of December 22, 2004 and the current sub-monuments list of the St. Wendel district in the version of August 9, 2017.
Baltersweiler
| location | designation | description | image |
|---|---|---|---|
| Kirchstrasse location |
Catholic Church of St. Willibrord , 1947–50 (individual monument) | The Willibrord Church was built between 1947 and 1950 based on designs by the architect Stockhausen. The hall church has a tower with a square floor plan, which is connected to the nave via a low connecting structure. The high tower with corner blocks is closed by a tent roof. A small roof turret sits on the gable roof of the nave. The portal sits on the gable side with a large rose window. It is defined by three high round arches that form an open hall in the nave. This was closed on the ground floor. The drawn-in rectangular choir with a straight end is illuminated by a high stained glass window with a round arch. There is a low aisle on the north side. |

|
Eisweiler
| location | designation | description | image |
|---|---|---|---|
| Allerberg |
Allerburg, castle ruins | The castle was originally surrounded by two moats in the west; in the east there was a steep slope towards the Eilersbach. The small complex was built around an inner courtyard with a round keep. | |
| Liebenburgerstrasse 20 location |
Farmhouse, enclosing walls | ||
| Schlossberg location |
Liebenburg , castle ruins | The castle was built around 1200 by the Bishop of Verdun. In 1394 it was in the possession of the Elector of Trier. In 1430 and during the Thirty Years' War, the almost oval castle complex was destroyed, but rebuilt again and again. The walls were finally turned into ruins in the Dutch War in 1677. Intensive excavation and conservation work took place between 1972 and 1975. Remains of the surrounding walls, which reveal the outline of the castle, have been preserved. A small observation tower was built on the remains of a round keep. |

|
Furschweiler
| location | designation | description | image |
|---|---|---|---|
| Freisener Strasse location |
Catholic Church of St. Anna , 1827–28 (individual monument) | The church building was built in 1827/28 according to plans by the Coburg architect Streib. A tower with a pointed helmet and portal was attached in front of the classical hall building. The five-axis nave closes with a five-sided polygonal choir. The building is structured on the outside by sandstone pilasters. |

|
|
location |
Reitscheider cross , field cross | The crucifix made of sandstone has striking beam ends in the shape of dovetails. It stands on a three-tiered base with a small plate. The cube-shaped base of the cross bears the inscription: "See the Lamb of God, who takes away the sin of the world." It was erected by the local farmers in thanks for the end of a cattle epidemic. |

|
Gehweiler
| location | designation | description | image |
|---|---|---|---|
| Leidenbergstraße |
Bell jar | The bell was cast by Nikolaus von Enen around 1500. |
Namborn
| location | designation | description | image |
|---|---|---|---|
| Pfarrhausstrasse location |
Catholic Church of the Assumption | The church was built in 1874 according to plans by the architect Spalding. In front of the nave is a west tower with a pointed helmet. In the east, a five-sided polygonal choir adjoins the rectangular hall with an open roof. The four window axes are designed with arched windows. |

|
Web links
Commons : Architectural Monuments in Namborn - Collection of images, videos and audio files
- List of monuments of the Saarland: List of monuments in the district of St. Wendel (PDF file; 16.81 MB)