List of architectural monuments in St. Wendel
In the list of architectural monuments in St. Wendel , all architectural monuments of the Saarland city of St. Wendel and its districts are listed. The basis is the partial list of monuments for the district of St. Wendel from August 30, 2013 and in the current version from August 9, 2017.
Blew
| location | designation | description | image |
|---|---|---|---|
| On the Schänzchen 2/4 position |
School, extension | The old school in Bliesen was built in 1886 and an extension was added in 1897. School operations ended in 1955 with the construction of a new school in Bliesen. Some halls of the old school were still in use until 1965, when the building was converted into a residential building. | |
| Försterweg location |
Wayside cross | The wayside cross was erected in 1747. It is a light sandstone crucifix on a high base with a bulge. | |
| Kirchstrasse 4 location |
Farmhouse | Built in 1839 | |
| Kirchstrasse 4 (at) Lage |
Barthenkreuz, wayside cross | The wayside cross was erected in 1708 and supplemented in the 19th century. The crucifix itself is from more recent times, the base is from the 18th century. The base consists of a thick, rectangular foot with an inscription by the founder, followed by a tapered column with the year and figurative decorations. | |
| Niederhofer Strasse 12 location |
Farmhouse | Built in 1761 | |
| Remigiusstrasse location |
Catholic Church of St. Remigius , tower substructure | As early as 1220 there was a first church in Bliesen, which had to be rebuilt several times. Today's church was built in 1903/04 based on designs by Josef Kleesattel . The tower substructure, however, dates from around 1200. The church building made of red sandstone was built in the neo-Romanesque style. The nave is divided into a central nave and two lower aisles. This is followed by a transept and a choir with a semicircular apse. Central and side aisles are separated by mighty arcades on thick round columns with cube capitals. The west tower with entrance portal was built on a square floor plan and has cornices to structure. |

|
| Remigiusstrasse location |
Wayside cross | Erected in 1774. Red sandstone wayside cross on a small altar table. The base of the crucifix is a barely recognizable figurative representation, which is framed by pilasters and a curved roof. | |
| Remigiusstrasse location |
Wayside cross | Erected in 1749. Simple way cross made of light sandstone with rounded shapes on a low base. | |
| Remigiusstraße |
Warrior Memorial | 1956 by Hanns Schönecker |
Bubach
| location | designation | description | image |
|---|---|---|---|
| Heidenbösch (Gewann) |
Landmarks | In the Ostertal there are over 150 boundary stones due to the former four borders. Here ran the border of the kingdom court (1762-1842) existed, between Pfalz-Zweibrücken and the Electoral Palatinate (until 1779), between Bavaria and Prussia (1816-1920) and between Germany and the Saar area (1920-1935). The oldest boundary stone, the Jagenstein, dates from 1600. |
Dörrenbach
| location | designation | description | image |
|---|---|---|---|
| Dorfstrasse location |
Ev. Parish church | The oldest part of the church is the Romanesque defense tower from the 13th century. In the 15th century the tower was raised and got a gable roof. The late Gothic nave from the 14th / 15th centuries The 19th century was changed in 1718 and has largely retained its shape since then. You enter the church via a gable portal with a pointed arch edging. The tower accommodates the choir with a ribbed vault on the ground floor and is separated from the nave with four window axes by a pointed arch. On the plastered outside, the tower has a corner block and combined sound openings. |

|
| Outside the village (junction B 420 / Dorfstraße) location |
Milestone | Erected in 1934 |
Hoof
| location | designation | description | image |
|---|---|---|---|
| Bruchwiesstrasse 1 location |
Ev. Parish church | After the old Hoofer church had become dilapidated at the beginning of the 19th century, a new church was built in 1853. The hall church was built in the neo-Romanesque style. The nave with a coffered ceiling and three window axes connects to the west tower with the entrance portal, which is closed off by a narrow rectangular choir with a barrel vault. There is an oculus in the back wall of the choir. |

|
| Leitersweilerstraße 1 location |
Alt-Perersch-Haus, or Alt-Koch'sches-Haus, farmhouse | The farmhouse was built in 1820. | |
| Leitersweilerstraße 3 location |
farm | Built in the 18th century | |
| Leitersweilerstraße 24 location |
Catholic parish church of Christ the King | The Christ the King Church was built in 1934 in neoclassical style. The simple, elongated hall made of red sandstone is reminiscent of a pseudo basilica inside, as the flat ceiling in the center is higher than on the long sides. A retracted rectangular choir adjoins the nave. A wide bell tower rises outside between the choir and nave. On the gable side there is an oculus above the simple round arched portal with unadorned garments. |

|
Leitersweiler
| location | designation | description | image |
|---|---|---|---|
| Betzelbacher Mühle |
Betzelbacher Mill | Built in the 18th century | |
| Oberdorfstraße |
Ev. Parish church | The Protestant church was built in 1850/51 on the ruins of a chapel from the time of the Thirty Years War. The small hall church with a half-hip roof is entered through an entrance on one of the long sides. Corner pilasters made of sandstone adorn the plastered building with four window axes and an oculus above the entrance. On the west side there is a tower on a square floor plan with a gable roof. |
Marth
| location | designation | description | image |
|---|---|---|---|
| Hoofer Strasse 11 location |
Farmhouse | Erected in the 1st quarter of the 19th century | |
| Kingdomerhof location |
Kingdom farm, manor | The manor was built in 1762/63 by the dukes of Zweibrücken. |
Niederkirchen
| location | designation | description | image |
|---|---|---|---|
| Paul-Gerhardt-Strasse location |
Ev. Parish church | The oldest parts of the church are from the 12th / 13th centuries. The basement of the tower dating back to the 19th century and a room with a barrel vault on the north side, which today serves as a baptistery. In the 16th century the tower was raised with a low upper floor with a pointed helmet. The southern part of the nave dates back to 1617 and has strong buttresses and late Gothic windows with tracery. The choir with a three-sided end connects to the nave. The middle and side aisles are spanned by late Gothic reticulated vaults. While the nave is plastered, the tower remained unplastered. |

|
| Paul-Gerhardt-Straße 6 location |
Ev. Rectory | The rectory was built around 1908. |
Niederlinxweiler
| location | designation | description | image |
|---|---|---|---|
| Dr.-Martin-Luther-Straße 3 location |
Ev. Parish church , tower | The church was built in 1775 based on a design by Johann Friedrich Stengel . In the years 1830/31 the hall church was extended by a tower designed by JM Fladt. The classicist style tower was pushed slightly into the nave and built on a square floor plan. While the lower floors have a corner cuboid, the top floor is framed by corner pilasters. Four triangular gables form the roof. Corner pilaster strips structure the transept church, which is illuminated by tall rectangular windows. |

|
| Kleiner Matzenberg 9 location |
Nassau forest house | The forester's house was built for Prince Wilhelm Heinrich from 1756 to 1766 . |
Oberlinxweiler
| location | designation | description | image |
|---|---|---|---|
| Niederlinxweilerstraße 1–9 (odd numbers) location |
Old School Ensemble | In addition to the two school buildings, the old school ensemble also includes a teacher's house and two farms. | |
| Niederlinxweilerstraße 1, school, 1st half of the 19th century (individual monument) | |||
| Niederlinxweilerstraße 3, school, around 1850 (individual monument) | |||
| Niederlinxweilerstraße 5, teacher's residence, around 1850 (individual monument) | |||
| Niederlinxweilerstraße 7, farm, 1st quarter of the 19th century (individual monument) | |||
| Niederlinxweilerstraße 9, farmhouse, 19th century (individual monument) | |||
| Out of town location |
Landmark | Border stone no. 73 from 1585 on the former Kurtrierisch-Nassau-Saarbrück border in the Reitzenbacher Rotheck between St. Wendel and Oberlinxweiler. |

|
| Remmesweilerstraße 2 location |
Farmhouse | Built in 1801/1802 | |
Easter bridges
| location | designation | description | image |
|---|---|---|---|
| Brückenstrasse 1 location |
Farmhouse | Built in the first quarter of the 19th century | |
| To the oaks 3 layers |
Farmhouse | Built in the 18th century, remodeled in 1883. |
Remmesweiler
| location | designation | description | image |
|---|---|---|---|
| On the Hell 3, 5, 8, 9 Im Obereck 8 Lage |
Ensemble Auf der Hell | The monument ensemble consists of five south-west German single houses . The core of the oldest building dates from the 17th century, the last house was built at the beginning of the 19th century. | |
| On the Hell 3, farmhouse, 1st quarter of the 19th century (part of the ensemble) | |||
| On the Hell 5, farmhouse, 17./18. Century (single monument) | |||
| On the Hell 6, farmhouse, 1830 (individual monument) | |||
| At Hell 8, farmhouse, 18th century, remodeled in 1839 (individual monument) | |||
| Im Obereck 8, farmhouse, 4th quarter of the 18th century, remodeled in 1839 (individual monument) | |||
| Dr.-Franz-Schmitt-Straße |
Tower of the Protestant parish church | Built in 1818 | |
St. Wendel
Ensembles
| location | designation | description | image |
|---|---|---|---|
| Am Fruchtmarkt 1–19 Am Schloßplatz 2, 4, 10, 12 Bahnhofstraße 1–9, 2, 4 Balduinstraße 1–11, 2–22, 28–42 Beethovenstraße 1 Carl-Cetto-Straße 1, 2–6 Luisenstraße 1–17 Schloßstraße 1–7, 2–16 Wendalinusstraße 1, 2 Lage |
Ensemble Am Fruchtmarkt, Am Schloßplatz For individual monuments in the ensemble, see : Am Fruchtmarkt 1 Am Fruchtmarkt 19 Am Schloßplatz 10 Bahnhofstrasse 1/3 Balduinstrasse (St. Wendalinus Basilica) Balduinstrasse 2 Balduinstrasse 3 Balduinstrasse 4 Balduinstrasse 6 Balduinstrasse 14 Balduinstrasse 30 Balduinstrasse 32 Balduinstrasse 34 Balduinstrasse 38 Beethovenstrasse 1 Carl-Cetto-Strasse 2 Luisenstrasse 1/3 Luisenstrasse 7 Schloßstrasse 2 Schloßstrasse 5 Schloßstrasse 7 Schloßstrasse 8 Schloßstrasse 12 Wendalinusstrasse 2 |
The monument ensemble includes the historic buildings of the St. Wendel old town around the St. Wendalinus Basilica. Stately town houses from the 17th and 18th centuries determine the fruit market. Further ensemble components: |
|
| Am Fruchtmarkt 3, residential and commercial building: The three-story plastered building with sandstone structures on the facade was built in the 18th century. A memorial plaque reminds that the composer Philipp Jakob Riotte (1776–1856) was born in this house . A bronze statue of Riotte, designed by Kurt Tassotti , has stood in front of the house since 2016. |
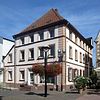
|
||
| Am Fruchtmarkt 5, residential and commercial building with stair tower: the building, together with the adjacent houses Am Fruchtmarkt 7 and 9, form the ensemble of a hotel. The gable-facing building with a half-hip roof has five window axes with flat segmental arches on two floors and one in the gable area. The entrance is in the central axis and is framed by pilasters. These continue over the lintel to a cornice, over which a triangular gable sits. At the outer corner of the building there is a corner block. On the roof there is a rectangular wrought iron sign with “Wilh. Fishing rod". |

|
||
| Am Fruchtmarkt 7, residential and commercial building: The gable-side building with a half-hip roof has four window axes with a straight lintel. It was built around 1755. Four small windows are coupled in the gable area. Gable and storey cornices structure the building. |

|
||
| Am Fruchtmarkt 11, residential and commercial building: The gable, two-storey plastered building with a crooked hip roof was built in the 18th century. A modern shop facade has now been installed on the ground floor. On the upper floor there are six window axes with ear flaps, of which the two middle windows have been combined to form a twin window. Six smaller windows are closely coupled in the gable area. |
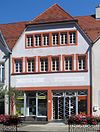
|
||
| Am Fruchtmarkt 15, Catholic parish and youth home, 1950s |

|
||
| At Schloßplatz 2, residential and commercial building |

|
||
| Am Schloßplatz 4, residential and commercial building, 18th century |

|
||
| Am Schloßplatz 12, residential and commercial building, 19th century |

|
||
| Bahnhofstrasse 2, residential and commercial building, 2nd half of the 19th century |

|
||
| Bahnhofstrasse 4, residential and commercial building, around 1850 |
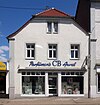
|
||
| Bahnhofstrasse 5/7, residential and commercial building, 1925 |

|
||
| Bahnhofstrasse 9, residential and commercial building, 2nd half of the 19th century |

|
||
| Balduinstrasse 1, residential and commercial building |

|
||
| Balduinstrasse 7, residential and commercial building, 18th century |

|
||
| Balduinstrasse 8, residential and commercial building, 18th century |

|
||
| Balduinstrasse 9, residential and commercial building: three-storey plastered building on the eaves from the 18th century. A shop on the ground floor, apartments above. The building is divided into two storey cornices and pilaster strips. Sandstone reveals with ear flaps frame the windows of the five axes. |

|
||
| Balduinstrasse 10, residential and commercial building, 18th century |

|
||
| Balduinstrasse 11, residential and commercial building |

|
||
| Balduinstrasse 12, residential and commercial building, 18th century |

|
||
| Balduinstrasse 16, residential and commercial building, 18th century |
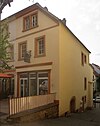
|
||
| Balduinstrasse 18, residential and commercial building, 18th century |

|
||
| Balduinstrasse 20, residential and commercial building, 18th century |

|
||
| Balduinstrasse 22, residential building, 18th century |

|
||
| Balduinstraße 28 (in side street at No. 30 afterwards), residential building, 19th century. |
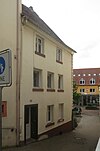
|
||
| Balduinstraße 36, residential and commercial building, 19th century |
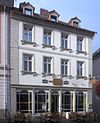
|
||
| Balduinstraße 40, restaurant, 17th century, remodeling around 1900: The building was built in the 17th century and has been home to the “Zum Ochsen” inn since 1620. The two-storey building is unplastered on the ground floor and made of sandstone. A larger and a smaller round arch form the shop window, in the middle is the entrance door with a round arch. A cornice closes the ground floor. The upper floor is plastered. The three window axes, the two outer ones with twin windows, are connected with a sill cornice with consoles. A triangular gable with a flattened tip and gable cornice towers over the middle of the slightly asymmetrical street facade. |

|
||
| Balduinstraße 42, residential and commercial building: The narrow, gable-facing, plastered building with two floors was built in the 19th century. There is a restaurant on the ground floor and apartments above it. The show facade is made of sandstone on the ground floor and extends to a cornice. Above it there are three window axes with beams and roofing. In the gable there is a small twin window with round arches. Sandstone pilasters and a stepped sandstone gable frieze decorate the building with a flat gable roof. |

|
||
| Carl-Cetto-Straße 1, residential building, 19th century, renovations around 1910 and 1989 | |||
| Carl-Cetto-Straße 3, residential building, 19th century | |||
| Carl-Cetto-Straße 4, warehouse, 18th century. For a detailed description, see Carl-Cetto-Straße 6. |

|
||
| Carl-Cetto-Straße 6, warehouse, 19th century: The semi-detached house Carl-Cetto-Straße 4–6 consists of two historical buildings that were built in the 18th (No. 4, right, narrow part) and the 19th century (No. 6, left part with archway) and were used as warehouses for a long time. In 1978 the city of St. Wendel bought the semi-detached house. The plan to accommodate parts of the municipal administration here came to nothing because the usable area was too small and the building was instead used for storage purposes. In the meantime threatened with demolition, an extensive renovation of the complex took place from 1992 to 1996 and its conversion to the "Domhotel" with six double and two single rooms, a two-story restaurant, Pilsstube and beer garden in the courtyard. The inside of the building was largely gutted and the roof structure completely renewed, but the historical outer walls and sandstone parts on the window and archways were retained. |

|
||
| Luisenstrasse 2 (part of the building between Fruchtmarkt 3 and Luisenstrasse 17), department store: The building part represents the southern end of the former Stier department store (from 1992 "Stier Galerie", since 1996 "Dom Galerie"), which was built in two construction phases between 1960 and 1968 and which, among other things , had to give way to the entire historical building stock on the east side of Luisenstrasse between the old town hall ( see individual monument at Am Fruchtmarkt 1 ) and Hospitalstrasse. The department store has been described by the State Monuments Office as "the most problematic new building in St. Wendel's old town after the war". The complex is the main reason why the listed "Ensemble Am Fruchtmarkt / Am Schloßplatz" ends here and is not continued to the "Ensemble Luisenstraße". |
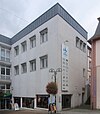
|
||
| Luisenstrasse 5, residential building, 19th century |

|
||
| Luisenstrasse 9, residential building, 19th century |
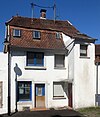
|
||
| Luisenstrasse 11, residential building, 19th century |

|
||
| Luisenstrasse 15, residential and commercial building, 19th century |

|
||
| Luisenstrasse 17, residential building, 19th century: The house was demolished in 1996 together with the neighboring house at Luisenstrasse 19 due to its dilapidation. In their place, a new building with residential and commercial space was built until 1998, which is adapted to the historical environment. |

|
||
| Schloßstraße 1, residential and commercial building, 19th century |
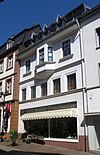
|
||
| Schloßstraße 3, residential and commercial building, 19th century |

|
||
| Schloßstraße 4, residential and commercial building, 2nd half of the 19th century |

|
||
| Schloßstraße 10, residential and commercial building, cellar, 18th century |

|
||
| Schloßstraße 14, residential and commercial building, 19th century |

|
||
| Schloßstraße 16, residential and commercial building, around 1905 |

|
||
| Wendalinusstraße 1, residential building with doctor's office, around 1900 |
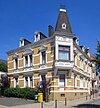
|
||
| At Falkenborn (corridor 17, parcels 3/7, 6/4, 6/8, 6/11, 8/4) location |
Ensemble of air defense zone west , position Harschberger Hof For individual monuments in the ensemble see : near Falkenborn (Gewann) |
The monument ensemble consists of structures of an anti-aircraft position, which was built until 1939 as part of the air defense zone (LVZ) West. There are two underground bunkers - connected to form a command post - and two combat bunkers on the grounds of the Harschberger Hof as well as a cusp line in front of it as an anti-tank barrier. Another part of the ensemble: |
|
| Concrete hump obstacle, 1939: The now heavily overgrown anti-tank barrier west of Harschberger Hof was part of a hump line that stretched in a wide arc from Oberlinxweiler past Harschberger Hof to Wallesweiler Hof near Winterbach . |

|
||
| Brühlstrasse 10-18 location |
Ensemble Brühlstraße For a single monument in the ensemble see : Brühlstraße 18 |
The Brühlstraße monument ensemble consists of residential and commercial buildings from the second half of the 19th century. Further ensemble components: |
|
| Brühlstraße 10, house with restaurant, 2nd half of the 19th century |

|
||
| Brühlstrasse 12, residential and commercial building: The residential and commercial building was built in the second half of the 19th century. The ground floor is dominated by shop windows. Above this is a cantilevered upper floor, which has three window axes with a roof and a cornice in the south. Above is another storey, which is crowned by a triangular gable. In the north there is a semicircular bay window with three windows. |

|
||
| Brühlstrasse 14, residential and commercial building, 2nd half of the 19th century |

|
||
| Brühlstrasse 16, residential building, 2nd half of the 19th century |

|
||
| Luisenstrasse 29–41 Grabenstrasse 24 Location |
Ensemble Luisenstrasse | The monument ensemble consists mainly of residential and commercial buildings from the first half of the 19th century. Ensemble components: |
|
| Luisenstrasse 29, residential and commercial building, 18th century |

|
||
| Luisenstrasse 33, residential and commercial building, 18th century |

|
||
| Luisenstrasse 35, residential and commercial building, 18th century |

|
||
| Luisenstraße 37, restaurant: The restaurant is on the mezzanine floor of the two-storey, eaves stone building and is accessed via an outside staircase. Between the four window axes are pilasters that support an entablature with a cornice. A continuous sill with a narrow cornice connects the windows on the upper floor. A protruding eaves cornice completes the building. Two dormers with triangular gables sit in the gable roof. The building was built in the 18th century. |

|
||
| Luisenstrasse 39, residential and commercial building, 18th century |

|
||
| Grabenstrasse 24, warehouse: The two-story plastered building was built in the 19th century. |

|
||
| Ostertalstrasse location |
Ensemble Wendalinushof (formerly Langenfelder Hof) For individual monuments in the ensemble see : Ostertalstraße Ostertalstraße 50a |
The ensemble includes the grounds and buildings of the Wendalinushof, including the courtyard, residential wing, gate building, side wing, guard house, driveway, residential building and chapel. | |
Individual monuments
| location | designation | description | image |
|---|---|---|---|
| Am Echo (corridor 4, parcel 15/7) location |
Paqué brewery , brewery, rock cellar | When the Paqué brewery, founded in 1836, ceased production in 1967, the tradition of St. Wendel brewing, which dates back to at least 1570, came to an end. Soon after the opening of his brewery and restaurant in the city center ( see individual monument Kelsweilerstraße 3 ), company founder Michael Paqué had a rock cellar carved deep into the mountain at the foot of the Gudesberg, about 250 meters away, which was intended for fermentation and storage of the beer. The sons of Paqué then erected a new brewery building above the rock cellar in 1884/1885, which was expanded for the first time around 1900 and modernized repeatedly in the following decades. The “Echo” restaurant also belonged to the complex, and its garden restaurant with an attached bowling alley was very popular. The Paqué brewery flourished until the 1950s, when it went into decline. The great-grandson of the company founder sold the family business in 1967 to the Becker brewery in St. Ingbert, which gave up the St. Wendel location. The restaurant remained in operation until around 1980. Since then, the buildings have not been used and are increasingly falling into disrepair. The city of St. Wendel bought the area for other uses in 1981, but repeatedly failed in its efforts to demolish the brewery due to an objection by the state curator. Efforts to find an investor to restore the historic buildings also came to nothing. In the meantime, several parts of the complex that were not listed as monuments were demolished. Of the above-ground parts of the building, the main ground floor of the core building with mighty round arches and a terrace with a balustrade and a corner tower with a flat tent roof are still present. The roof of the sandstone building is missing, the enclosing walls are partially present up to the third floor and poorly supported (as of 2016). |
 
|
| At the fruit market 1 location |
Town hall single monument in the ensemble Am Fruchtmarkt / Am Schloßplatz |
The old town hall was built in 1802–3 by Friedrich Georg Wahl. The baroque plastered building with a mansard hipped roof and corner pilasters was built on an approximately square floor plan. The show facade has five window axes, of which the middle one on the upper floor accommodates the portal. The upper floor is set back slightly, the resulting cornice such as the fins and pilaster strips in color. The window and portal are framed by ears. The portal can be reached via a mighty two-flight flight of stairs with a coat of arms. |

|
| Am Fruchtmarkt 19 location |
Catholic rectory, residential building, cellar Individual monument in the ensemble Am Fruchtmarkt / Am Schloßplatz |
The Catholic parsonage, like the Wendalinus Chapel ( see individual monument Kapellenweg ), was built in the middle of the 18th century by the St. Wendel master mason and stonemason Johannes Schubmehl according to plans by the Augustinian brother Joseph Walter in Trier. The gable, two-story plastered building has three window axes with straight, profiled roofs facing the street. The facade facing the parish garden is dominated by a slightly protruding central projection with a triangular gable. Three of the seven axes lie in the risalits, in the middle axis you can reach the entrance via a flight of stairs. The two outer window axes are designed with segmental arches and an accentuated keystone. The central axes also have a gable field with a straight roof. Corner pilasters decorate the building, an eaves cornice runs through the triangular gable and thus frames a round window in the gable field. The barrel vaulted cellar of the rectory may date from the 17th century. The parish garden to the west of the building is part of the monument. |

|
| Location at Schlossplatz 10 |
Restaurant, vocational school Single monument in the ensemble Am Fruchtmarkt / Am Schloßplatz |
Built in the second half of the 19th century by Matthias Mußweiler. |

|
| Bahnhofstrasse 1/3 location |
Restaurant, residential building single monument in the ensemble Am Fruchtmarkt / Am Schloßplatz |
Built in the first half of the 19th century. |

|
| Bahnhofstrasse 17 location |
Residential and commercial building | Built in the second half of the 19th century by Matthias Mußweiler. |

|
| Bahnhofstrasse 21–23 Location |
Savings bank | The three-storey plastered building was built in 1925. The first and second floors are lit with simple straight-framed windows. On the ground floor there are wide arched windows that are separated by flat pilasters. On the ground floor there is a round arch portal in the center, which is flanked by mighty pilasters with decorative figures. These support a wide beam, which is cranked with a belt and a sill cornice on the first floor. The vestibule of the portal is adorned with vines and a cornucopia. Corner blocks and pilaster strips emphasize the corners of the building. |

|
| Bahnhofstrasse 25 location |
Residential building | The building was erected in 1906 as a residential building. Later, the building of the Kreissparkasse, built in 1925, was added to and the facade was adapted ( see individual monument at Bahnhofstrasse 21-23 ). The three-story building has three arcades on the ground floor. A structure of the upper floors is achieved by pilaster strips. |
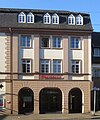
|
| Bahnhofstrasse 26 location |
Residential and commercial building | Built 1908-9. |

|
| Balduinstrasse location |
St. Wendalinus basilica with furnishings, parish and pilgrimage church single monument in the ensemble Am Fruchtmarkt / Am Schloßplatz |
The Wendalinus basilica was built in the 14th and 15th centuries. Until 1462, a church nave in late Gothic style with net vaults was attached to the older choir. In front of the nave is a westwork with an elaborately decorated tower substructure and three towers. In the center sits a square central tower with a baroque Welschen dome, to the right and left of it a Gothic side tower with a pointed helmet. |

|
| Balduinstrasse 2 location |
Residential and commercial building single monument in the ensemble Am Fruchtmarkt / Am Schloßplatz |
around 1800 |

|
| Balduinstrasse 3 location |
Residential house and factory building single monument in the ensemble Am Fruchtmarkt / Am Schloßplatz |
The core of the three-story residential building is likely to date from the 17th century. This is supported by the cantilevering of the two upper floors over six of the eight closely spaced axes of the ground floor, an echo of medieval building forms that no other secular building in the city has on the facade. In 1827, Emanuel Marschall opened a tobacco mill in the building, from which the tobacco factory named after him developed and existed until 1960. His son Nicola Marschall was born here, who later emigrated to the USA and was recognized there as a painter. |

|
| Balduinstrasse 4 location |
Residential and commercial building single monument in the ensemble Am Fruchtmarkt / Am Schloßplatz |
around 1800 |

|
| Balduinstrasse 6 location |
Residential and commercial building with stair tower, single monument in the ensemble Am Fruchtmarkt / Am Schloßplatz |
The three-storey plastered building with an old stair tower on the side was built in the 18th century. |

|
| Balduinstrasse 14 location |
Red House, residential and commercial building single monument in the ensemble Am Fruchtmarkt / Am Schloßplatz |
1709-10 |
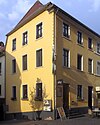
|
| Balduinstrasse 19 location |
Residential building | Built in the first quarter of the 18th century |

|
| Balduinstrasse 21 location |
Residential and commercial building with a stair tower | Built in the last quarter of the 17th century |
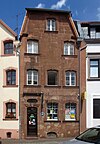
|
| Balduinstraße 27 (left half of the house) location |
Residential house with restaurant | The house with a restaurant on the ground floor was built around 1870 by Matthias Mußweiler over a low base. The four window axes are separated on the ground floor by pilasters with elaborately decorated capital. These carry an entablature, which is closed by a frieze with a rounded meander. Above it runs a console frieze under a cornice. The tall rectangular windows on the upper floor are adorned by cantilevered roofs with a gable field. There are rectangular blind areas with rosettes under the windows. |

|
| Balduinstraße 27 (right half of the house) location |
Residential house with restaurant | Built around 1890 |

|
| Balduinstrasse 30 location |
Küsterhaus single monument in the ensemble Am Fruchtmarkt / Am Schloßplatz |
18th century |
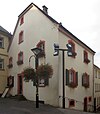
|
| Balduinstrasse 32 location |
Residential and commercial building with vaulted cellar, single monument in the ensemble Am Fruchtmarkt / Am Schloßplatz |

|
|
| Balduinstrasse 34 location |
Residential building single monument in the ensemble Am Fruchtmarkt / Am Schloßplatz |
around 1750 |

|
| Balduinstrasse 38 location |
Residential and commercial building, remains of the cath. Maria Magdalena Chapel Single monument in the ensemble Am Fruchtmarkt / Am Schloßplatz |
The building includes the remains of the Maria Magdalena Chapel, first mentioned in a document in 1318, one of the oldest buildings in the city, in which the remains of St. Wendalinus were buried. The structure of the chapel can still be recognized by the buttresses on the south side and above all by the crypt, which is now used as a wine cellar. The street facade and roof shape, on the other hand, testify to the conversion into a secular building in the late Baroque style, which was carried out after the sale to the city in 1802, which was originally used as a school and mayor's office. After a temporary function as barracks, tax office and municipal library, the building, threatened by decay, was modernized in the 1970s by the architect Hanns Schönecker , which included apartments on the upper floors. The three-story plastered building has seven window axes on the street facade, the middle three of which are separated from the others by pilaster strips. In addition, corner pilasters structure the building, which is rusticated on the ground floor. A cornice separates the first and second floors. Above the entrance portal is a blown gable field with the cornice cranked. The half-hip roof is surmounted by a central ridge turret. |
 
|
| Balduinstrasse 39 location |
Residential and commercial building | 19th century |

|
| Balduinstrasse (hall 6, parcel 385/6) location |
Wendalinus fountain | The Wendalinus Fountain was built in the 18th century. Behind a square fountain basin with a profiled base stands a square column with golden ornaments attached to its protruding end. Above this stands a brightly painted figure of St. Wendalinus from the 18th century as a shepherd with a cape, hat and shepherd's staff. |

|
| Balduinstrasse 51 location |
Residential building | Built around 1810 |

|
| Balduinstrasse 59 location |
Schmoll's house | The town house was built in 1875 in neo-renaissance style. The two-storey building has a rusticated ground floor, meanwhile triangular window roofs and consoles identify the upper floor as a bel étage. Above it sit a mezzanine floor and an entablature with a balustrade. In the middle of the seven axes there is an Ionic column portico with a balcony. In the past, the house housed a business school and later the city library. |

|
| Balduinstrasse 72 location |
Residential building | The building was erected in the first quarter of the 19th century. |

|
| Balduinstrasse 74 location |
Trier'scher Hof, inn | The building was erected in the first quarter of the 19th century. |

|
| Beethovenstrasse 1 location |
Forestry office single monument in the ensemble Am Fruchtmarkt / Am Schloßplatz |
19th century |

|
| At Falkenborn (Gewann) location |
WH no. HI, submerged bunker, single monument in the LVZ West ensemble, Harschberger Hof position |
The "Regelbau 117b" bunker was built underground in the eastern area of the Harschberger Hof until 1939. It is united by a tunnel ("connecting structure") with a building of the same type to form a "command post". Its entrance is to the east of the former Bundeswehr building (today "Huffer Farben") on the site and can be seen from the B 269. A "Regelbau 117b" comprised 15 rooms (including for commanders and adjutants, artillery officers, orderlies, intelligence officers, two radio rooms, telephone room, observation room, ready room, business room) and connecting corridors. The Harschberger Hof command post served as the headquarters of the General Command of the XII from October 4, 1939. Army corps of the Wehrmacht under General Walter Schroth and briefly in June 1940 as headquarters of Army High Command 1 under General Erwin von Witzleben . An inspection of the command post, also known as the “Führerbunker”, by Adolf Hitler in May 1940, alleged by the local population, cannot be proven. | |
| At Falkenborn (Gewann) location |
WH no. H II, underground bunker single monument in the LVZ West ensemble, Harschberger Hof position |
1939 For a detailed description, see above. |
|
| At Falkenborn (Gewann) location |
Submerged connecting structure between HI and H II individual monument in the LVZ West ensemble, Harschberger Hof position |
1939 For a detailed description, see above. |
|
| At Falkenborn (Gewann) |
WH no. 1140, B-Stand, combat bunker individual monument in the LVZ West ensemble, Harschberger Hof position |
1939 The combat bunker is a machine-gun slot stand that was designed for six people and 182 cubic meters of concrete were calculated for its construction. |
|
| At Falkenborn (Gewann) |
WH no. 1141, B-Stand, combat bunker , single monument in the LVZ West ensemble, Harschberger Hof position |
1939 For a detailed description, see above. |
|
| Brühlstrasse 18 location |
Hotel "Posthof" is a single monument in the Brühlstrasse ensemble |
The building of today's hotel "Posthof" was built between 1860 and 1862 by municipal building officer Matthias Mußweiler as a private residence for himself and his family. In 1879 he sold it to the St. Wendel district, which from then on used it as a district office. The name "district house" comes from this time. In 1904 the businessman Josef Bruch bought the property and set up a grocery wholesaler here, which later became the Globus department store group . The entrepreneur Albert Gemm acquired the property in the early 1970s. In the course of lengthy renovations, a rear, modern wing was built by 1975, which accommodated both the rooms of the newly opened Hotel “Posthof” and Gemm's heating and installation operations. Strong demand soon led to an increase in the number of beds and an adaptation of the hotel to today's level of upscale hotel catering. The old building of the hotel is an eaves-standing, two-story stone building with seven window axes. The windows on the ground floor have flat segmental arches, those on the upper floor have a straight lintel. The building is structured on the street side by a central projection that continues into the roof. The triangular gable with gable cornice sits over three floors. Pilasters on the ground floor support a sill cornice on the first floor, which continues into the rest of the building. Further pilasters carry the gable cornice. A gable roof completes the building. |

|
| Bungertstrasse 19 location |
barracks | The building was built in the last quarter of the 19th century. |

|
| Carl-Cetto-Straße 2 location |
Hambach cellar, residential building, restaurant Single monument in the ensemble Am Fruchtmarkt / Am Schloßplatz |
The three-story plastered building sits on top of a cellar that goes back to the former noble court of the Knights of Schaumburg, which is mentioned in documents from the 13th century. A restaurant was operated here for many years under the name "Hambacher Keller". | |
| Eisenbahnstrasse location |
Railway depot St. Wendel, engine shed | The St. Wendel depot, known as it was from 1935, emerged from a workshop that had been set up at the foot of the Tholeyer mountain when this part of the Rhein-Nahe-Bahn was put into operation in 1860. The authority was responsible for regulating the use and maintenance of the locomotives, and a large number of passenger cars and locomotives were based here. The construction of a circular shed with 21 locomotive booths greatly enhanced the location in 1905/1906. In 1941 the works had 290 employees. War damage to the locomotive shed was repaired by 1952, and a smoke exhaust system was also installed. In 1961, a 23-meter universal joint turntable was installed in front of the locomotive shed. A diesel locomotive was used for the first time in 1956, and all steam locomotives were withdrawn from the plant by 1972. The highest number of 42 locomotives stationed here in 1968 was followed by a steady decline in the importance of the plant, which was closed as a separate department in 1981 and the remaining tasks went to Saarbrücken in 1988. At that time, the plant only had 17 employees, but until recently locomotives were still based in St. Wendel. The locomotive shed also served as an intermediate home for several steam locomotives belonging to a collector until 1985. The site of the former depot is now privately owned; a health center and a supermarket with a parking lot were built here by 2012. From the old systems along the Eisenbahnstraße, in addition to the listed locomotive shed, the attached workshop building, the water tower and, in parts, the coal platform - which has now been built over - have been preserved. The locomotive shed is now without a turntable and sidings, the turntable hole has been filled in. Despite the roof being repaired in 2012/2013, the condition of the building is precarious, and no new use has been found so far (as of 2016). |

|
| Grabenstrasse 21 location |
Gallery “Im Zwinger”, residential and commercial building with a stair tower | Built in the first quarter of the 18th century. |

|
| Gymnasialstrasse 14 location |
school | The building was erected in 1876/77 as the Kronprinz-Friedrich-Wilhelm-Progymnasium and became a full high school in 1908. After the grammar school had moved, the building became a state college (later a girls' grammar school), but in 1937 the students had to leave the building because the fortress pioneers moved in here to build the Siegfried Line fortifications. In 1940 the schoolgirls were allowed to return. In 1944 the school was closed due to the war, but reopened on October 1, 1945. Since the pupils moved to the new Cusanus grammar school in 1966, the school building was used as a "school for people with learning disabilities", after which it was the seat of the Helene Demuth technical center. The stately sandstone building with two storeys is dominated by a wide central projectile with a stepped gable on the street side. The four window axes on the first and second floors are decorated with roofs and have sill cornices that extend into the rest of the building on the first floor. A tower with a steep tent roof is placed in each of the short sides of the building. |

|
| Gymnasialstrasse 19 location |
Residential building | The building was built in 1909 by the Cologne architect Eduard Endler for the notary Friedrich Custodis as a residential and office building. The free-standing, two-storey building is gable-free and impresses with the rich facade design on the front, in which the materials sandstone, slate, wood and glass are processed in balanced proportions. Colored decorative elements on the windows and a central relief of the Madonna and Child protected by a canopy complete the picture. |

|
| Hospitalstrasse 35–37 location |
St. Wendeler Hospital, boys 'house, hospital chapel from the boys' house | The St. Wendeler Hospital goes back to a foundation from 1455, with which a house for the accommodation and care of needy elderly people was created. The duties of Christian welfare were later expanded to include orphans. Secularized since 1800, the foundation expanded its activities again in the 19th and 20th centuries, particularly in the area of raising children and looking after young people with behavioral problems. For this purpose, a large number of buildings were built on Hospitalstrasse and its surroundings, which characterize this part of the city. The Hospital Foundation currently employs around 800 people in the St. Wendel region who continue to work in the field of child, youth and elderly care (as of 2014). Of the historical buildings of the hospital, the chapel from 1865/1866 and the adjoining boys' house, which was formerly used as a children's home, were built in 1882. The latter is a two-storey sandstone building, which is structured by pilaster strips and cornices. Two narrow high windows with flat segmental arches are combined to form an axis. A console cornice decorates the eaves and the gable. The building was used as a music school until 2016. |

|
| Hospitalstrasse 51/53/55 location |
city wall | Remains of the medieval city wall from the 14th century can be found at the rear of three neighboring residential buildings on Hospitalstrasse. |

|
| In the triangle 10 / Kirchgässchen 5-7 / Josefstraße 5 location |
Residential building | It is a two-storey plastered building that is eaves facing towards Josefstrasse. The building is now divided into two halves, with the old folding shutters preserved on the northern part. |

|
| Josefstrasse 1 location |
Wrought | The monument protection refers to the original equipment of a former blacksmith's shop, which includes a bellows from the 19th century. The building itself has been demolished for many years and is now replaced by a modern residential complex. | |
| Julius-Bettingen-Straße 7 location |
Residential building | Built before 1914 |

|
| Julius-Bettingen-Straße 9 location |
Residential building |

|
|
| Kapellenweg location |
Catholic chapel St. Wendalinus, Wendelsquelle | The Wendalinus Chapel was built at the Wendelsquelle in 1755 based on designs by Joseph Walter. The small hall building with a three-sided end and rococo altar has a small roof turret with a bell over the choir. Pilasters structure the exterior. While the rest of the building is plastered, the portal side was left unplastered and is made of smooth sandstone. The portal is protected by a curved roof. Volutes lead to a central figure niche with St. Wendelin. The fountain stands under a canopy from 1753. |

|
| Kapellenweg location |
Way cross with crucifixion group | The wayside cross was created in the first half of the 18th century. A sandstone crucifixion group with an oversized crucifix stands on an altar with a figural relief tablet. The crossroads are protected by a small roof on two pillars. |

|
| Kapellenweg 8 location |
Villa Aurora | The Villa Aurora was built before 1914 in Art Nouveau style. |

|
| Kapellenweg 31 location |
Schönbusch House, residential building | Built in 1908/09 |

|
| Kapellenweg 108 location |
Klausnerhaus | The Klausnerhaus was built in 1755 according to plans by Joseph Walter. The narrow, three-storey building with two window axes on the long side and an oculus on the gable side of the chapel is closed off by a half-hip roof. |
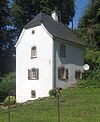
|
| Kelsweilerstraße 3 location |
Residential building with restaurant, brewery | The two-storey building with a stone facade and rear buildings was built in the 19th century. It is controversial whether Michael Paqué converted an existing building he had acquired into a brewery here in 1836 or whether he had the house with restaurant and brewery built himself after 1843. In any case, it became the headquarters of a flourishing company that over the years overtook all the other breweries in the city - there were at least ten around 1850 -. Fermentation and storage of the beer took place in a rock cellar that Paqué had excavated in Gudesberg, about 250 meters away ( see the individual monument on the Echo ). As with most of the city's breweries, the Paqué beer was initially intended primarily for serving as house beer in the adjoining restaurant. In 1884/1885 Paqué's sons had a new building built for the Paqué brewery above the rock cellar on Gudesberg. The house on Kelsweilerstraße remained the company's administrative headquarters until at least 1910. In the population it was known for a long time as "Paqués Wirtschaft" or "Alte Brauerei". Today a restaurant is operated here (as of 2016). |

|
| Kelsweilerstraße 5 location |
Cetto house, residential and commercial building | The three-story building was built for Dominique Victor Gand in 1815. After Gand threatened to sink into a mountain of debt for the house, he sold it to Baron Ernst Ludwig Friedrich Emil von Coburg, who left it to his state government as an administrative building. Later the peace tribunal was housed there. In 1835 Carl Cetto (ev. Carl Philipp Cetto ) bought the building. From 1894 the building changed hands several times. |

|
| Kelsweilerstraße 7 location |
Residential and commercial building | The residential and commercial building was built in the 19th century (probably around 1823). Originally, the building also had stables and a small beer brewery. Around 1900 the innkeeper Knoll ran an inn with a bowling alley here. In the 1980s the house was rebuilt and a shop was set up on the ground floor. |

|
| Kelsweilerstraße 54 location |
Rock mill, mill, house, farm building | The mill with residential house and farm building dates partly from the 17th century and was given its current form in 1817. The mill was first mentioned in 1584. Since 1979 the mill has been an inn. The residential building with a mansard hipped roof is a gable-independent, two-storey plastered building with seven window axes with segmental arches. |

|
| Luisenstrasse 1/3 location |
Residential and commercial building single monument in the ensemble Am Fruchtmarkt / Am Schloßplatz |
around 1910 |

|
| Luisenstrasse 7 location |
Residential house with stair tower, single monument in the ensemble Am Fruchtmarkt / Am Schloßplatz |
It was a three-story plastered building with a simple facade from the 18th century with an old stair tower on the side. The building, which had fallen into disrepair after decades and was known as a nesting place for birds (“pigeon house”), was demolished in 2008. The frames of the door and a window on the front have been preserved and integrated into a retaining wall for the neighboring house at Luisenstrasse 9. |

|
| Luisenstrasse 28 location |
Farmhouse | First quarter of the 19th century |

|
| Missionshausstrasse location |
Mission house, monastery church, monastery building | When the Steyler missionaries took over the Langenfelderhof (today Wendalinushof) in 1998, they wanted to quickly build a mission house. While young brothers were to be trained as craftsmen and farmers in the courtyard, the mission house was intended for training up to high school graduation in order to attract priestly students. In 1899/1900 the first construction phase was completed with today's gate construction. Further buildings and a monastery church were built by 1914. The south wing was built between 1910 and 1913 based on designs by August Krekeler . In the mission house area, the north wing was expanded in 1955/58. Due to a lack of space, a separate building for a bookshop and museum was built between 1962 and 1964. Between 1971 and 1975 a new boarding school building with a gym and swimming pool was built. Due to the sharp increase in the number of pupils, classrooms were set up there after the boarding school closed. For the same reason, a second gym had to be built in 1987. The V-shaped building complex is cut through by the monastery chapel, which runs in a west-east direction and was built in the neo-Gothic style. The buildings are designed very differently, some with towers, plastered or unplastered in brick, some have a mezzanine floor . |

|
| Mommstrasse location |
Omnibus waiting hall | The bus shelters, also popularly known as "Rondell" or "TourRondo", is a reinforced concrete structure from 1956. The building next to St. Wendel train station consists of a high base and an upper floor with a window front that can be accessed at ground level from the platform . The pavilion with a semi-oval floor plan was built with slender columns that support a butterfly-shaped, widely cantilevered roof. Infills in the form of a circumferential, wave-shaped concrete parapet and a glass facade define the upper floor, the windows in the lower floor are preceded by narrow concrete struts. The luggage check-in was originally located in the basement and a waiting room with a bar on the upper floor. From the mid-1970s a restaurant was housed on the upper floor and a public toilet in the basement. |

|
| Mommstrasse 9 location |
Residential and commercial building | The two-storey building with an elaborate facade and rear staircase was built in 1885/1886. |

|
| Mommstrasse 23 location |
court House | The building, built by Hans Weszkalnys around 1900, was originally the seat of the Kreissparkasse. In the 1980s, the district acquired the building and connected the district office and the district savings bank via a glass pavilion. |

|
| Mommstrasse 25 location |
Circular stand building | The district building, from 1930 district office, was built in 1899/1900 by Hans Weszkalnys. The brick building was built in the neo-Gothic style. Pilaster strips, friezes, Gothic elements and window reveals are made of light sandstone. A four-story new building was erected behind the building in 1958/59, and another extension with two conference rooms and a foyer followed in 1963/64. In 1980/81 another three-story extension was built. The windows on the ground floor are designed in segmental arches, the tall, narrow windows on the upper floor in pointed arches. These are combined into two or more windows that are coupled by a pointed arch. A slightly asymmetrical central projection takes up the portal and is closed by a triangular gable with a coat of arms in the gable field. The entrance portal with a round arch and vestments is flanked by two pilasters that carry mighty consoles on which a stone balcony rests. At the northern corner of the building there is a wide protruding risalit with framed corners and a richly decorated triangular gable. In the penultimate window axis in the south sits a polygonal opening with an entrance portal and pointed helmet. |

|
| Nikolaus-Obertreis-Straße location |
Former Cecilia School | The two-storey, rectangular building was built in 1909. The two floors rise above a high basement. The basement and first floor are made of sandstone studs . The upper floor is plastered and decorated with corner blocks and square strips as well as arched friezes. The entrance is in a risalit with a portico , which forms a round arch and is closed by a triangular pediment. A bay window on the top floor sits on the gable. The risalit ends with a tail gable. The front facade is also adorned by a corner projectile with a tail gable and a little cantilevered bay window in light sandstone on the top floor. The windows on the floors are designed with wide segmental arches. |

|
| Ostertalstrasse | Wendalinushof & Langenfelder Hof, manor | 1803 by Friedrich Georg Wahl. The mighty four-sided courtyard was built at the beginning of the 19th century and was managed for a long time by the Steyler missionaries . Today the farm as an adventure center offers gastronomy, gardening, farm shop and agriculture with its own animal fattening. The workshop and gardening are run by people with intellectual and learning disabilities, the staff consists primarily of people with restricted mobility. |
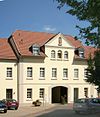
|
| Ostertalstrasse | Courtyard, guard house, gate pillar, individual monument in the Wendalinushof ensemble |
1803 by Friedrich Georg Wahl | |
| Ostertalstrasse 1 location |
Former Casino with courtyard and bowling alley | Built in the 19th century. | |
| Ostertalstrasse 50a | Residential building with chapel Single monument in the Wendalinushof ensemble |
around 1900, extension in 1929 |

|
| Parkstrasse location |
Fountain | The stele of the former fountain in the city park was designed in 1957/1958 by the Hofeld sculptor Wilhelm Knapp. It bears mosaics on both sides, which in a colorful manner show imaginative scenes from fairy tales (hence also "fairy tale fountain") and legends with depictions of children playing and animals from different parts of the world as well as with local motifs (medieval St. Wendel with city wall, Wendalinus with sheep on the chapel dedicated to him). The stele originally stood in the middle of an octagonal well basin; the water gushed at a low height from two pipes on the narrow sides of the stele. The parts of the mosaics close to the ground depict aquatic animals accordingly. After the fountain had already been shut down several years earlier, the dilapidated fountain basin was removed at the end of the 1990s and replaced by a rectangular concrete surface painted only blue. The design of the fountain stele is often erroneously attributed to the St. Wendel artist Mia Münster . The stele and the blue base appear neglected; Parts of the mosaics are disfigured with graffiti (as of 2016). |
 
|
| Bridle location |
Hospital church and staff dormitory | The modern building was realized 1966–1968 based on designs by Hanns Schönecker . The church, staff dormitory and nurses' retreat of the St. Wendel Hospital ( see individual monument Hospitalstrasse 35–37 ) are integrated into a building complex with - partly overgrown - flat roofs, which sits like terraces on a slope that slopes down to Todtbach. Inside, a stairwell connects the various building levels. The facades of the cube-shaped, towerless part of the church are clad with prefabricated elements made of reinforced concrete into which broken natural stone material is embedded like a mosaic. Inspired by muralism , the ornaments designed by Max Mertz address the four elements. Next to the heavy copper portal by Horst Linn on the left front rises a post on which a large metal cross sits. In the simple, rectangular church interior with a wooden coffered ceiling, the benches for a maximum of 330 worshipers are grouped in a semicircle around the slightly raised altar area. The art objects in the interior of the church, including the choir cross with a forged tree of life and a bronze tabernacle, come from the workshop of the Swiss artist Willi Buck . | |
| Schlossstrasse 2 location |
Residential and commercial building single monument in the ensemble Am Fruchtmarkt / Am Schloßplatz |
around 1910 |
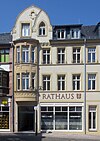
|
| Schlossstrasse 5 location |
Restaurant, stair tower, single monument in the ensemble Am Fruchtmarkt / Am Schloßplatz |
The two-storey plastered building with a mansard roof was built in the 18th century. The rear stair tower could still come from a previous building, the Schultheißenhaus of the d'Hame family. The house has six window axes with ear flaps on the street facade. The finely crafted front door dates from the 18th century. The State Monuments Office speaks of "the most beautiful old front door in the city". |

|
| Schlossstrasse 7 location |
Kurtrierisches Amtshaus, town hall Single monument in the ensemble Am Fruchtmarkt / Am Schloßplatz |
The building was erected in 1740 by the bailiff of the St. Wendel Office, Franz Ernst d'Hame, as the Electorate of Trier. In the 19th century there were repeated renovations. The free-standing, three-story plastered building has a robust corner cuboid. The arched windows are separated by cornices. On the second floor, the windows are designed as smaller twin windows. The central window axis of the facade facing Schloßplatz takes up the entrance portal and is framed by pilaster strips. A triangular gable sits above the window axis in the gable roof. Next to the north wall is a baroque gate from the middle of the 18th century. The building was the summer residence of the Duchess Luise von Coburg from 1826 to 1831 during the Principality of Lichtenberg . A Coburg coat of arms testifies to this time. A life-size bronze statue of Luise, designed by Kurt Tassotti , has stood on the outside staircase since 2010. In addition, the city of St. Wendel furnished the former living room of the Duchess in 2016 as the “Luise Room” in her memory. |

|
| Schlossstrasse 8 location |
Residential and commercial building single monument in the ensemble Am Fruchtmarkt / Am Schloßplatz |
The building was built in 1901 according to an inscription on the door. The ground floor with shops is made of sandstone, the two upper floors with red bricks. On the first floor there is a rectangular bay window above the entrance portal in the center, which forms a balcony with a wrought iron grid on the second floor. The windows on the first floor are closed with triangular gables, to the right of the bay there is a twin window with a coupled segment arch. The windows on the second floor are closed off by straight roofs with crenellated friezes. |

|
| Schlossstrasse 12 location |
Old pharmacy single monument in the ensemble Am Fruchtmarkt / Am Schloßplatz |
The three-story building was built by Matthias Mußweiler as a pharmacy in the second half of the 19th century . The lavishly decorated building has round arches with shell ornaments on the ground floor. The wooden entrance door has a semicircular lunette window. Pilasters and cornices structure the building. The windows are closed by protruding roofs. |

|
| Schorlemerstraße 28 location |
Wendalinum grammar school , school | The building was built in 1926/27 by Hans Zingeler in the neo-baroque style, but shows clear influences of Expressionism and New Building. The entrance to the building is on one end. The building is made up of three building parts: The elongated, eaves central part is framed by two gable corner buildings that protrude far beyond the central part on both sides. While the middle part has a gable roof, the side buildings have hipped roofs with mid-height houses with tail gables. In the center of the middle building, the roof is turned up into a tower with a platform. Pointed illuminations loosen up the facade of the middle section. Adjacent buildings with an auditorium and gymnasium are connected to the side extensions, so that the school yard is enclosed on three sides. |

|
| St.-Annen-Straße 43 location |
Catholic rectory of St. Annen | Built in 1929/30 by Hans Herkommer . |

|
| St.-Annen-Straße 43 location |
Catholic parish church St. Anna | Built 1948–1954 by Josef Wilhelm Stockhausen. |

|
| Wendalinusstrasse location |
Ev. Parish church , tower | The first plans for the church building, built in the classicistic style in 1844/1845, came from the district architect Leonard and were later revised by Soller & Stüler in Berlin. The hall building with a gable roof has five window axes with arched windows that sit very high and are connected by a surrounding cornice. The semicircular apse is surmounted by a semi-dome. The tower, added in 1863 by municipal architect Matthias Mußweiler, had the important urban planning function of serving as an eye-catcher on Bahnhofstrasse, which was laid out as a shopping street and connection to the old town from 1859. Between the tower, which tapers slightly towards the top, and the nave, there is a connecting structure with a high arched portal. |

|
| Wendalinusstraße 2 location |
School single monument in the ensemble Am Fruchtmarkt / Am Schloßplatz |
The school was built in 1868/69 as a Protestant elementary school. In 1878 the building was expanded to the east and the Catholic elementary school was housed in the extension. The building was empty from 1909 to 1921, when a state teachers' college was housed here until 1924. From 1931 to 1958 the building was used as a vocational school, then for one year as the seat of the land management office. In 1990 it was converted into an apartment building. Today it is the seat of the Helene Demuth Technical Center. The building has two corner projections facing the schoolyard, each with two window axes and triangular gables with two small combined windows. The three-storey plastered building is divided by a cornice and a cornice on the first floor. The recessed middle part has five window axes. In the two outer ones there are entrance doors on the ground floor. |

|
| Wendalinusstraße 30 location |
Residential building | Built in 1906 |

|
| Wendalinusstraße 34 location |
Workshop building | Built around 1910. |

|
| Werschweilerstraße location |
Cemetery, gate construction | The gate was built around 1800 and forms a passage through the cemetery wall. To the left and right of the entrance are two small solid towers with blind arches in the lower part and high niches on the upper floor. A high cornice separates the two floors and also closes the two towers. A wrought iron gate connects the two towers. Above it hangs a wrought iron ribbon with the words: "We'll see you again." |

|
Urweiler
| location | designation | description | image |
|---|---|---|---|
| Elsenbach location |
Jewish Cemetery | The Jewish cemetery in St. Wendel was laid out in 1871. The cemetery was damaged by vandalism as early as 1905. Around 50 burials were carried out up to 1940, the oldest surviving gravestones date from 1878. A memorial stone today commemorates the Jewish citizens of St. Wendel who were victims of national-socialist persecution. |

|
Werschweiler
| location | designation | description | image |
|---|---|---|---|
| Frohnhoferstraße |
Fountain | 19th century | |
| Frohnhoferstraße 14a location |
Ev. Parish Church , 1838–42 (individual monument) | The hall church was built from 1838 to 1842 in the classicism style. The west tower with the entrance portal and pointed helmet is slightly drawn into the nave. The nave has five axes, the three in the middle with arched windows and a sill cornice. A cornice surrounds the arches of the windows. There are two small arched windows in the two outer axes. The eaves cornice continues into the gable ends and also runs around the tower. The altar of the rectangular hall building stands on a pedestal. which runs over the entire width of the hall. |

|
| For adults 2 position |
Scholze House | Residential part from the 18th century, economic part from 1842 (inscription) |
Winterbach
| location | designation | description | image |
|---|---|---|---|
| Poststrasse location |
Catholic Parish Church of the Holy Family | The church was built in 1905/06 according to plans by Ernst Brand. The neo-Gothic basilica has a west tower with a pointed helmet and a three-aisled nave, which is adjoined by a transept with side choirs. This is followed by a five-sided polygonal choir. The net vault in the crossing is painted with a representation of Mary as Queen of Heaven and the angels. |

|
| Wallesweiler Hof 3 location |
St. Anne's Chapel | The Wallesweilerhof belonged to Tholey Abbey until it was secularized on July 7, 1794 as part of the French Revolution. There was an Anna chapel in the courtyard as early as the 14th century. The present chapel was built in 1960/61 after the old one from the 19th century was demolished. The small rectangular hall has two window axes with round arches on the long sides. The entrance with a round arch and protective roof is on one side of the gable with an oculus in the gable. An open roof turret carries the bell from the 15th century. The furnishings include figures of St. St. Anna, St. Sebastianus and a stone relief of the Mother of God as a comforter. |

|
Web links
Commons : Architectural monuments in St. Wendel - Collection of images, videos and audio files
- List of monuments of the Saarland: List of monuments in the district of St. Wendel (PDF file; 16.81 MB)
Sources and Notes
- ↑ Evelyn Schneider: “Honor for composers. Riotte cast in bronze ” . In: Saarbrücker Zeitung , local section St. Wendel, April 21, 2016.
- ↑ Identified in the list of monuments as Bahnhofstrasse 5.
- ↑ Identified in the list of monuments as Bahnhofstrasse 7/9.
- ↑ "Escaped the wrecking ball. New 'Domhotel'. City renovated historical semi-detached house ”. In: Saarbrücker Zeitung , St. Wendel local section, July 1, 1996.
- ↑ Saarland Official Gazette of February 19, 1990 . P. 199.
- ↑ Saarland Official Gazette of February 19, 1990 . P. 199.
- ↑ “Make one out of two. Topping-out ceremony at the residential and commercial building at Luisenstrasse 17-19 ”. In: Saarbrücker Zeitung , St. Wendel local section, November 15, 1997. “Renovation. City shows how it's done ”. In: Saarbrücker Zeitung , St. Wendel local section, March 18, 1998.
- ↑ Dieter Bettinger: "Bunker of the Westwall in the St. Wendel district". In: Landrat des Kreises St. Wendel (ed.), Heimatbuch des Landkreis St. Wendel, XXIV. Edition 1991/1992 , St. Wendel 1992, pp. 137–159, here pp. 154–155.
- ↑ Raimund Fuchs: “Sankt Wendeler Beer. Memories of a craft that died out in St. Wendel ”. In: District Administrator of the St. Wendel District (Hrsg.), Home Book of the District of St. Wendel, XIX. Edition 1981/1982 , St. Wendel 1982, pp. 149–171, here mainly pp. 161–170. Roland Geiger: Die Kelsweilerstraße , St. Wendel 2008, pp. 23–26.
- ↑ "Wrecking Ball should end Sleeping Beauty soon". In: Saarbrücker Zeitung , St. Wendel local section, June 12, 1997. “The old brewery is looking for an investor. The ruins at the foot of the Gudesberg are still in the hands of the city ”. In: Saarbrücker Zeitung , St. Wendel local section, March 8, 2003.
- ↑ Saarland Official Gazette of February 19, 1990 . P. 202.
- ↑ Saarland Official Gazette of February 19, 1990 . P. 202.
- ↑ Bettinger: "Bunker of the Westwall in the St. Wendel district". Here pp. 154–155. Dieter Kremp: "The 'Führerbunker' seems to be built to last". In: Saarbrücker Zeitung , September 28, 1993.
- ↑ Bettinger: "Bunker of the Westwall in the St. Wendel district". Here pp. 143, 154–155.
- ^ "First came the district, then the cabbage." In: Saarbrücker Zeitung , local section St. Wendel, April 21, 2001.
- ^ Theo Schäfer: St. Wendel. Repair shop and depot. A journey through the history of the railway . Sutton, Erfurt 2016, ISBN 978-3-95400-729-5 . P. 39. In the list of monuments, however, the building is dated 1915.
- ^ Shepherd: St. Wendel. Repair shop and depot . Pp. 39-66, 99-100. Ulrike Otto: “Family apartment instead of single apartment. Furniture store gives way to parking lot ”(with section to the engine shed). In: Saarbrücker Zeitung , St. Wendel local section, January 15, 2013.
- ^ List of buildings by Eduard Endler. Retrieved October 7, 2016 . Saarland official gazette of February 19, 1990 . P. 202.
- ^ Franz J. Gräff (Ed.): 525 years of Hospital St. Wendel. 1455-1980 . Hospital St. Wendel, St. Wendel 1980. Volker Fuchs: “The Board of Trustees leads the Hospital Foundation”. In: Saarbrücker Zeitung , St. Wendel local section, February 27, 2014.
- ↑ Frank Faber: "New home for the music school". In: Saarbrücker Zeitung , St. Wendel local section, February 29, 2016.
- ↑ Saarland Official Gazette of February 19, 1990 . P. 202.
- ↑ "Fresh 'Miss'. The traditional Josefstrasse in St. Wendel is being renovated ”. In: Saarbrücker Zeitung , St. Wendel local section, January 22, 1998.
- ↑ Fuchs: “St. Wendeler beer ”. P. 161.
- ↑ Geiger: The Kelsweilerstrasse . Pp. 23-24. The plan printed here with a bridge over the Todtbach speaks against a previous development of the area.
- ↑ Fuchs: “St. Wendeler beer ”. Here especially pp. 161–163. Geiger: The Kelsweilerstrasse . Pp. 23-26. Roland Fuchs: "St. Wendeler beer (addendum) ". In: District Administrator of the St. Wendel District (Hrsg.), Home Book of the District of St. Wendel, XX. Edition 1983/1984 , St. Wendel 1984, pp. 250-251.
- ↑ Saarland Official Gazette of February 19, 1990 . P. 202.
- ^ Dagobert Schmidt: "The pigeon house is being demolished". In: Saarbrücker Zeitung , St. Wendel local section, August 6, 2008.
- ↑ Silke Dorscheid: “To whom does the park owe the fountain?” In: Saarbrücker Zeitung , local section St. Wendel, September 21, 1998. The fountain in its original design on a postcard motif. Retrieved October 4, 2016 .
- ↑ 1958 is incorrectly named as the year of completion in the list of monuments.
- ↑ Ruth Wagner: “Four elements, one facade. The rather unknown hospital church in St. Wendel. ”In: Saarbrücker Zeitung , October 31, 2015.
- ↑ Max Müller: "The house in St. Wendel, Schloßstraße 5". In: Heimatbuch des Landkreis St. Wendel, XI. Issue 19965/1966 , St. Wendel 1966, pp. 44–46, here p. 44.
- ↑ Saarland Official Gazette of February 19, 1990 . P. 203.