List of architectural monuments in Regensburg-Stadtamhof
The monuments of the Bavarian community of Regensburg are compiled on this page . This table is a partial list of the list of architectural monuments in Bavaria . The basis is the Bavarian Monument List , which was first drawn up on the basis of the Bavarian Monument Protection Act of October 1, 1973 and has since been managed by the Bavarian State Office for Monument Preservation . The following information does not replace the legally binding information from the monument protection authority.
Architectural monuments by streets
| location | object | description | File no. | image |
|---|---|---|---|---|
| Am Brückenbasar 1 to Am Brückenbasar 16 ( location ) |
So-called bridge bazaar | Two symmetrical, single-storey rows of shops with a hipped roof over a hook-shaped floor plan, classicistic, 1824/25 instead of the medieval complex destroyed in 1809 | D-3-62-000-53 |

|
| Am Gries 5 ( location ) |
Small house | Two-storey and eaves gable roof building with a dwelling, labeled "1718" | D-3-62-000-61 |
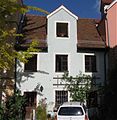
|
| Am Gries 7 ( location ) |
Former pottery | Three-storey, gable-roof construction, gabled house, second half of the 18th century, with workshop equipment from 1863 | D-3-62-000-62 |

|
| Am Gries 9 ( location ) |
Residential building | Three-storey, gable-independent mansard roof, emerged in the 19th century from the conversion of an older building | D-3-62-000-63 |

|
| Am Gries 15 ( location ) |
House of a former fishing estate | Three-storey gable roof building with eaves, first half of the 18th century, older in the core | D-3-62-000-64 |

|
| Am Gries 27 ( location ) |
Former inn Zum Silver Pike | Two-storey and eaves saddle roof construction, 16./17. Century, second half of 18th century, portico and lavatory to the garden, second half of 18th century | D-3-62-000-65 |

|
| Am Gries 33 ( location ) |
Small house | Two-storey and eaves gable roof building, 19th century, older in the core | D-3-62-000-66 |

|
| Am Gries 35 ( location ) |
Small house | Two-storey and eaves mansard roof structure, essentially the second quarter of the 17th century, remodeled in the second half of the 19th century | D-3-62-000-67 |

|
| Am Gries 36 ( location ) |
Residential and workshop house of a former shipmaster's estate | Two-storey, gable-independent mansard hipped roof building with plaster structures, marked "1786", the core is older | D-3-62-000-68 |

|
| Am Protzenweiher 1 ( location ) |
Residential building | Three-storey, gable-independent mansard hipped roof building in a corner position, after 1809 using an older building | D-3-62-000-100 |
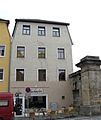
|
| Am Protzenweiher 7 ( location ) |
Residential building | Two-storey and gable-independent mansard roof building with a basket arched portal, labeled "1809" | D-3-62-000-102 |

|
| Am Protzenweiher 16 ( location ) |
Steam locomotive of the Walhallabahn (so-called Walhallabockerl) | Year of construction 1908 | D-3-62-000-101 |

|
| At the Schierstadt 1 ( location ) |
Residential and commercial building | Three-storey, gable-independent mansard hipped roof, after the city fire in 1809 using the remains of an older building | D-3-62-000-141 |

|
| At the Schierstadt 2 ( location ) |
Residential and commercial building | Two-storey mansard roof building on the eaves, hipped to the east, after the city fire in 1809 | D-3-62-000-142 |

|
| At the Schierstadt 3 ( location ) |
Memorial plaque with Maria Immaculata in memory of the citizens who died in the War of the Spanish Succession on August 12, 1704 while defending Stadtamhof | Sheet metal cut and limestone, marked "1862" | D-3-62-000-1580 |
|
| At the Schierstadt 6 ( location ) |
portal | Profiled basket arch with crown stone and fighters, limestone, marked with "1799" | D-3-62-000-143 |

|
| Andreasstrasse ( location ) |
crossroads | Corinthian column with cross top, on a profiled inscription base, baroque, 1765, renovated in 1865, moved in 1922, stone cross renewed in 1978 | D-3-62-000-1091 |

|
| Andreasstrasse 1 ( location ) |
Residential and commercial building | Three-storey, gable-independent mansard hipped roof, built in 1912 after the demolition of an essentially baroque brewery, the ground floor has been worn out in a modern way, an annex at the rear, two-storey mansard hipped roof with arbor | D-3-62-000-144 |

|
| Andreasstrasse 8 ( location ) |
Residential building | Three-storey gable roof building with eaves, 1877 from the merging of two individual houses from the 17th / 18th centuries. Century, 1884 heightening of the front building, 1892 of the rear building | D-3-62-000-145 |

|
| Andreasstrasse 9; Near Andreasstraße ( location ) |
Former building of the Augustinian canons of St. Andreas and St. Mang, secularized in 1803, since 1975 specialist academy for Catholic church music | Baroque three-wing complex with structure and vaulted rooms, 1730–38 | D-3-62-000-146 |

|
| Andreasstrasse 10 ( location ) |
Former tobacco mill | Three-storey and eaves gable roof building with a central projectile, 1805, inscription panel with baker's coat of arms, limestone, 1826 | D-3-62-000-147 |

|
| Andreasstrasse 11 ( location ) |
Catholic parish church of St. Andreas and St. Mang, former Augustinian canons' church | Eaves building with a retracted choir, choir flank tower with Welscher dome and west facade with pilasters and niches in Haustein, the foundations of the Romanesque collegiate church destroyed in 1634 in the basement of the rectory, new construction 1697–1717, completion of the tower in 1875; with equipment | D-3-62-000-148 |
 more pictures |
| Andreasstrasse 12; Andreasstrasse 14 ( location ) |
Duplex | Three-storey mansard roof building with eaves, with arched entrances and plastered structures at No. 12, around 1803 | D-3-62-000-149 |

|
| Andreasstrasse 13 ( location ) |
Rectory of St. Mang | Two-storey hipped mansard roof building with corner bay windows and dormer windows, neo-baroque, 1919, with foundations of the Romanesque collegiate church in the basement | D-3-62-000-1477 |

|
| Andreasstrasse 17 ( location ) |
Grave slab for Maria Josepha Countess of Hörwarth | Inscription plaque with coat of arms, limestone, 1778 | D-3-62-000-150 |

|
| Andreasstrasse 19 ( location ) |
Former Notre Dame convent, since 1892 boys and girls' school in Stadtamhof | Three-story gable roof building, 1733–35 | D-3-62-000-151 |

|
| Andreasstrasse 20 ( location ) |
Residential building | Two-storey mansard hipped roof building in corner position with arched gate entrance, 1803, renovations 19/20. century | D-3-62-000-152 |

|
| Andreasstrasse 21 ( location ) |
Residential building | Three-storey, gable-independent gable roof construction, 17th century core, alterations in the second half of the 18th century | D-3-62-000-153 |

|
| Andreasstrasse 22 ( location ) |
Residential building | Three-storey mansard roof building on the eaves, marked "1803" | D-3-62-000-154 |

|
| Andreasstrasse 23 ( location ) |
Residential building | Three-storey, gable-independent gable roof building in a corner position, essentially the second quarter of the 17th century, in the 18th / 19th century. Century expanded and stocked | D-3-62-000-155 |

|
| Andreasstrasse 24 ( location ) |
Former barn of St. Mang Abbey | Three-storey mansard roof building on the eaves with crust in corner position, plastered structure, converted into a residential building in 1803 | D-3-62-000-156 |

|
| Andreasstrasse 26; Andreasstrasse 28 ( location ) |
Former Bavarian Salzstadel (so-called Andreasstadel) | Two-storey and eaves-standing steep saddle roof building, 16th century | D-3-62-000-157 |

|
| Fischlstrasse 1 ( location ) |
Residential building | Two-storey and eaves gable roof building in a corner position with tail gable and figural niche, remains of baroque substance after extensive renovation in 1980/81 | D-3-62-000-408 |

|
| Franziskanerplatz 1 ( location ) |
Residential building | Four-storey, gable-independent mansard hipped roof, rebuilt after the city fire of 1809 over baroque substance, with a cellar from the second half of the 13th century, 1905 heightening and interior renovations | D-3-62-000-422 |

|
| Franziskanerplatz 2 ( location ) |
Residential building | Two-storey, gable-independent mansard hipped roof building in a corner position, the core of the 18th century, the interior rebuilt in the 19th century and 1908 | D-3-62-000-423 |

|
| Franziskanerplatz 5 ( location ) |
Residential building | Three-storey, gable-independent mansard roof building with a crust, after the city fire of 1809 | D-3-62-000-425 |

|
| Franziskanerplatz 6 ( location ) |
Residential building | Three-storey, gable-independent mansard hipped roof building with arched entrances, after the city fire of 1809 | D-3-62-000-426 |

|
| Franziskanerplatz 8 ( location ) |
Former official residence for the neighboring courthouse, on the foundation walls of the former Franciscan church, 1650–53 | Four-storey, gable-independent mansard roof building with an advance gable, 1909/10 (marked "1910") | D-3-62-000-428 |

|
| Franziskanerplatz 10 ( location ) |
Former District Court (now State Land Surveying Office) | Three-storey, stilted mansard hipped roof building with a gabled central projectile and pilasters above a banded ground floor, neo-baroque, built in 1893 in place of the former Franciscan monastery | D-3-62-000-430 |

|
| Franziskanerplatz 11 ( location ) |
Residential building | Three-storey gable roof building with eaves, after the city fire of 1809, facade with exposed brick and neo-renaissance plaster structure, end of the 19th century | D-3-62-000-431 |

|
| Franziskanerplatz 13 ( location ) |
Former ship master's house | Three-storey mansard roof building with eaves, 1815 | D-3-62-000-432 |

|
| Franziskanerplatz 17 ( location ) |
Residential building | Three-storey and eaves mansard roof building with a gable, in the core probably 17th / 18th. Century, renewed after the city fire of 1809 | D-3-62-000-434 |

|
| Franziskanerplatz 19 ( location ) |
Residential building | Three-storey mansard roof building on the eaves with plaster structure, neo-baroque, in the core 17th / 18th. Century, 1903 extended and topped up to the south | D-3-62-000-435 |

|
| Gebhardstrasse 1 ( location ) |
Residential building | Two-storey, gable-independent mansard roof building with crest and Gothic profiled corner, restored after the city fire in 1809 | D-3-62-000-467 |

|
| Gebhardstrasse 3; Gebhardstrasse 5 ( location ) |
Former merchant's house made up of a residential building (No. 5) and salt deposit (No. 3) | Two-storey and eaves mansard roof building with a crooked hips and bent facade, probably second half of the 18th century | D-3-62-000-468 |

|
| Gebhardstrasse 4 ( location ) |
Residential building | Two-storey, gable-independent mansard hipped roof, after the city fire in 1809, using baroque outer walls again, with medieval and baroque cellar parts | D-3-62-000-469 |

|
| Gutweinstrasse 3 ( location ) |
Residential building | Three-storey, gable-independent mansard hipped roof, first half of the 19th century | D-3-62-000-527 |

|
| Gutweinstrasse 7 ( location ) |
Residential building | Two-storey and eaves mansard roof building with a crooked hip, after the city fire in 1809, interior work in the second half of the 19th century | D-3-62-000-528 |

|
| Herzog-Albrecht-Strasse 1 ( location ) |
Former boys' school house | Two-story hipped roof building, mid-18th century, with a northwest wing from 1820 | D-3-62-000-1504 |

|
| Herzog-Albrecht-Strasse 7 ( location ) |
Former barn, today residential building with workshop | Two-storey solid construction with a mansard gable roof, the core probably still 18th century, roof construction, 1805 (dendrochronologically dated), extension of the attic, 1900. | D-3-62-000-2216 | |
| Pfaffensteiner Weg 6 ( location ) |
Residential building | Three-storey gable roof building with eaves and a bent facade, north and west wings after the city fire in 1809, using older parts, heightened in 1864 | D-3-62-000-903 |

|
| Pfaffensteiner Weg 8; Pfaffensteiner Weg 10 ( location ) |
Craftsman House | Three-storey hipped roof building on a hook-shaped floor plan, east house in the core 17th / 18th. Century, 1840 increased, west house in 1840 united with the east house using older parts | D-3-62-000-904 |

|
| Pfaffensteiner Weg 12 ( location ) |
Residential house, south house, former Gasthaus zum Schwarzen Raben | Two-storey and gable-independent gable roof building with a emphasized upper storey, in the core 17th century, expanded in 1879 and provided with facade structure, north house with dyer's workshop, after the city fire in 1809, heightened in 1904
Remnants of the former gardens of the Franciscan monastery, quarry stone wall with buttresses, around 1697 With garden pavilion, tent roof construction with arcades on profiled pillars, mid-18th century |
D-3-62-000-1525 |

|
| Seifensiedergasse 2 ( location ) |
Residential building | Three-storey mansard roof building in a corner position, created from two former independent houses, medieval core, remodeled in the 19th century, the north house was raised in 1924 and provided with a flat roof | D-3-62-000-1083 |

|
| Seifensiedergasse 4 ( location ) |
Residential building | Three-storey hipped roof building in corner position, 18th century, heightening and facade structuring in ashlar, neo-Renaissance, 1880 | D-3-62-000-1085 |

|
| Seifensiedergasse 6 ( location ) |
Residential house, former soap boiler property | Two-storey and eaves gable roof building, 17th century, remodeled in the 19th century and 1981
Former workshop, two-storey mansard roof building with arcade, second half of the 18th century, an increase in the beginning of the 19th century |
D-3-62-000-1086 |

|
| Seifensiedergasse 14 ( location ) |
Home of the gunsmith Johann Kuchenreuther | Two-storey gable roof building with eaves, essentially the second half of the 16th century, "1794" rebuilt and expanded (marked) | D-3-62-000-109 |

|
| Spitalgasse 5 ( location ) |
Residential building | Two-storey and eaves mansard roof building in a corner position, probably beginning of the 19th century, with a courtyard-side arbor, second half of the 19th century | D-3-62-000-1127 |

|
| Stadtamhof ( location ) |
City gate | Three-part system with pylon-like pillars, passage and two arched passages, side gate walls, exposed cuboid masonry, classicistic, 1825 | D-3-62-000-1738 |

|
| Stadtamhof 2 ( location ) |
Residential and commercial building | Three-storey, gable-independent mansard roof building with crooked hips, after the city fire in 1809, above a medieval cellar, the ground floor has been modernized | D-3-62-000-1129 |

|
| Stadtamhof 3 ( location ) |
Residential and commercial building | Three-storey, gable-independent mansard roof building with a crooked roof, after the city fire in 1809, over medieval cellars, ground floor modernly changed | D-3-62-000-1130 |

|
| Stadtamhof 4 ( location ) |
Residential and commercial building (malting property) | Three-storey, gable-independent mansard roof with crooked hips, after the city fire in 1809, above a medieval cellar
Rear building, three-storey mansard roof building on the eaves with arcades, after 1809, Roman spoil Malthouse, two-storey and stilted eaves saddle roof building with arched openings, 1809/20 Former stable, two-storey and eaves saddle roof construction, after 1809 |
D-3-62-000-1131 |
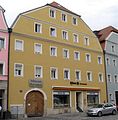
|
| Stadtamhof 5 ( location ) |
Residential and commercial building, former Colosseum | Three-storey, gable-independent mansard roof building with crooked hip, marked "1811" | D-3-62-000-1132 |

|
| Stadtamhof 6 ( location ) |
Residential and commercial building | Three-storey and gable-independent mansard roof building with a crooked roof, two-storey wooden alcove at the rear, after the city fire in 1809 | D-3-62-000-1133 |

|
| Stadtamhof 7 ( location ) |
Former town hall, built in 1812 as the Royal Hall Office | Three-storey and gable-independent hipped roof building with central blind niche and clock gable, coat of arms marked "1832" | D-3-62-000-1134 |

|
| Stadtamhof 8 ( location ) |
Former brewery restaurant | Three-storey, gable-independent mansard roof with half-hipped roof, after the city fire in 1809 | D-3-62-000-1135 |

|
| Stadtamhof 9 ( location ) |
Residential and commercial building | Three-storey, gable-independent mansard roof with half-hipped roof, after the city fire in 1809, the ground floor was modernized | D-3-62-000-1136 |

|
| Stadtamhof 10; Stadtamhof 10a; Stadtamhof 10b; Stadtamhof 10c ( location ) |
Residential and commercial building | Three-storey, gable-independent mansard roof building with a half-hip, marked "1815", older in the core | D-3-62-000-1137 |

|
| Stadtamhof 11 ( location ) |
Residential and commercial building | Two-part, three-storey mansard roof building with a half-hipped roof, north with a dwelling, balcony and Welscher hood, after the city fire in 1809, facade structure in stucco, neo-baroque, 1895 | D-3-62-000-1138 |

|
| Stadtamhof 12 ( location ) |
Former brewery restaurant | Three-storey, gable-independent mansard roof building with half-hipped roof, after the city fire in 1809, with an older core | D-3-62-000-1139 |
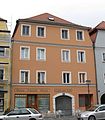
|
| Stadtamhof 13 ( location ) |
Residential and commercial building | Three-storey, gable-independent mansard roof with a half-hipped roof, after the city fire in 1809 | D-3-62-000-1140 |

|
| Stadtamhof 14 ( location ) |
Residential and commercial building | Three-storey, gable-independent mansard roof building with half-hipped roof, after the city fire in 1809, shop fitting in 1930 | D-3-62-000-1141 |

|
| Stadtamhof 15 ( location ) |
Former brewery inn | Three-storey, gable-independent mansard roof building with a crooked hip, after the city fire in 1809, renovations in the second half of the 19th century | D-3-62-000-1142 |

|
| Stadtamhof 16 ( location ) |
Residential and commercial building | Three-storey, gable-independent mansard roof with a crooked hip, after the city fire in 1809
Former barn, two-storey and eaves mansard roof building, second half of the 18th century, converted into a residential building in the 19th century |
D-3-62-000-1143 |

|
| Stadtamhof 17 ( location ) |
Residential and commercial building | Three-storey, gable-independent mansard roof building with a crooked hip and split cornice, labeled "1810", the ground floor has been modernized | D-3-62-000-1144 |

|
| Stadtamhof 18 ( location ) |
Residential and commercial building | Three-storey, gable-independent mansard roof with a crooked hip, after the city fire in 1809, with a facade figure of St. Joseph, 19th century | D-3-62-000-1145 |
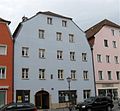
|
| Stadtamhof 20 ( location ) |
Residential and commercial building | Three-storey, gable-independent mansard roof with half-hipped roof, after the city fire in 1809 | D-3-62-000-1147 |

|
| Stadtamhof 21 ( location ) |
Residential and commercial building | Three-storey, gable-independent mansard roof with half-hipped roof, after the city fire in 1809, above what was probably a medieval cellar | D-3-62-000-1148 |

|
| Stadtamhof 22 ( location ) |
Residential and commercial building | Three-storey, gable-independent mansard roof with half-hipped roof, after the city fire in 1809, remodeled around 1900 | D-3-62-000-1149 |

|
| Stadtamhof 23 ( location ) |
Residential and commercial building | Three-storey, gable-independent mansard roof with half-hipped roof, after the city fire in 1809, interior alterations in 1812 | D-3-62-000-1150 |

|
| Stadtamhof 24 ( location ) |
Former brewery restaurant (Schildbräu) | Four-storey and eaves half-hipped roof building, labeled "1811", mansard expanded to a full storey in 1873 | D-3-62-000-1151 |

|
| Stadtamhof 26 ( location ) |
Residential and commercial building | Three-storey, gable-independent mansard roof with a crooked hip, around 1810 | D-3-62-000-1152 |

|
| Stadtamhof 28 ( location ) |
Residential and commercial building | Four-storey hipped roof building with knee floor in corner position, 1809/10, mansard expanded to full storey in 1888 | D-3-62-000-1153 |

|
| St. Katharinen Platz 3, 5; Spitalgasse 2; At the foot of the bridge 1, 3, 4, 5; ( Location ) |
St. Katharinen Hospital with Catholic parish and hospital church (until 1809 St. Michael or St. Johannes cemetery chapel) | Hexagonal central building with choir, western nave and roof turret, erected around 1220/30 as a mausoleum of the Zant family, nave marked “1287”, 1489 enlargement of the choir, 1858–60 new choir, regotisation and extensive alterations by Michael Maurer; with equipment
Hospital building, so-called infirmary, three-storey, gable-independent mansard roof building with half-hip and flood vaults, so-called women's building to the west, now a brewery, with a passage, Gothic in substance, west side baroque and younger, partly destroyed and rebuilt in the city fire in 1809 Former brewery, eaves saddle roof construction with brewhouse and malt tennis, 1855, in the core "1556" (marked), conversions around 1900 Former hospital bath and poor hospital, three-storey hipped roof building, 1809/15, around 1850 conversion to a restaurant, interior conversions in 1902 and 1912 So-called Krondorf, two-part complex, south of the former grain box, three-storey and gable-independent gable roof construction, renovated after the fire in 1809 and expanded into a beneficiary's residence, to the north a former civil servants' residence, three-storey and eaves gable roof construction with passage, 1809/15 So-called officers' building, former home of the hospital master, three-storey hipped roof building on an L-shaped floor plan, with passage and stucco frieze, in the core 18th century, restored after fire in 1809 Former cowshed and barn, two-storey and eaves half-hipped roof building with vaulted ground floor, around 1720, renovations in the middle of the 19th century South of the former pigsty, single-storey saddle roof construction, around 1850 Former malt mill and clerk's house, two-storey hipped roof building, in the core 15th / 16th. Century, interior work around 1900 |
D-3-62-000-1025 |
 more pictures |
| Wassergasse 1 ( location ) |
Residential building, former warehouse | Three-storey and eaves gable roof construction with half hip, after the city fire in 1809 above the ground floor of the 16th / 17th century. Century | D-3-62-000-1309 |

|
| Wassergasse 6 ( location ) |
Small house | Two-storey, gable-independent mansard roof, around 1800 | D-3-62-000-1310 |

|
| Wassergasse 15 ( location ) |
Former red tannery | Three-storey, gable-independent mansard roof with a crooked hip, second half of the 18th century
Former Gerberstadel, three-storey mansard roof building with dry arbor and elevator dormer, around 1800, converted into apartments around 1900 |
D-3-62-000-1312 |

|
Remarks
- ↑ This list may not correspond to the current status of the official list of monuments. The latter can be viewed on the Internet as a PDF using the link given under web links and is also mapped in the Bavarian Monument Atlas . Even these representations, although they are updated daily by the Bavarian State Office for Monument Preservation , do not always and everywhere reflect the current status. Therefore, the presence or absence of an object in this list or in the Bavarian Monument Atlas does not guarantee that it is currently a registered monument or not. The Bavarian List of Monuments is also an information directory. The property of a monument - and thus the legal protection - is defined in Art. 1 of the Bavarian Monument Protection Act (BayDSchG) and does not depend on the mapping in the Monument Atlas and the entry in the Bavarian Monument List. Objects that are not listed in the Bavarian Monument List can also be monuments if they meet the criteria according to Art. 1 BayDSchG. Early involvement of the Bavarian State Office for Monument Preservation according to Art. 6 BayDSchG is therefore necessary in all projects.
literature
- Sixtus Lampl : Upper Palatinate . Ed .: Michael Petzet , Bavarian State Office for the Preservation of Monuments (= Monuments in Bavaria . Volume III ). Oldenbourg, Munich 1986, ISBN 3-486-52394-5 .
Web links
- List of monuments for Regensburg (PDF) at the Bavarian State Office for Monument Preservation
- Bavarian Monument Atlas (cartographic representation of the Bavarian architectural and ground monuments by the Bavarian State Office for Monument Preservation (BLfD) )