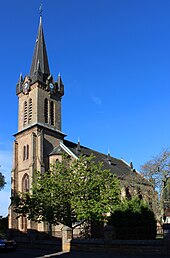List of architectural monuments in Spiesen-Elversberg
In the list of architectural monuments in Spiesen-Elversberg , all architectural monuments of the Saarland community Spiesen-Elversberg and its districts are listed. The basis is the publication of the state monuments list in the Saarland official gazette of December 22, 2004 and the current sub-monuments list of the Neunkirchen district in the version of August 9, 2017.
Elversberg
| location | designation | description | image |
|---|---|---|---|
| Heinitzstrasse location |
Catholic Church of the Heart of Jesus | The Herz-Jesu-Kirche was built from 1899 to 1901 according to plans by Ernst Brand. In 1928 the church was expanded by adding a sacristy based on a design by the architect Josef Wilhelm Stockhausen. The pseudo-basilica was built in the neo-Gothic style. The nave is divided into a central nave and two slightly lower aisles. This is followed by a transept and a five-sided choir. The compact church tower is placed on the west facade next to the nave and has a pointed helmet, which is flanked by four smaller pointed helmets on the tower corners. The Gothic portal with blind arches and rose windows is accompanied by another, lower stair tower with an octagonal pointed helmet. | |
| St. Ingberter-Strasse location |
Evangelical parish church | After the Protestant parish had grown rapidly in the 19th century due to the flourishing mining industry, a church was built in 1889/90 based on a design by Carl Friedrich Müller. The neo-Gothic pseudo-basilica has a nave with a bell tower flanked by two recessed staircase towers in front of it on the western side of the portal. The retracted choir with a five-sided end is accompanied by a sacristy in the northern corner. Round columns support the ribbed vaults of the five bays of the nave. |
Spiesen
| location | designation | description | image |
|---|---|---|---|
| Outside the local area | Boundary stones No. 61–70 from 1757 (individual monument) | The boundary stones originally marked the border between the territories of the von der Leyens and the county of Nassau-Saarbrücken . | |
| Butterberg location |
Catholic Church of St. Ludwig | Due to political and financial problems, St. Ludwig was built in two stages. The plans for the church come from Carl Friedrich Müller . From 1875 to 1877 the choir and transept were added to an existing nave. When it was found to be in disrepair, it was demolished and the current nave was built from 1885 to 1887. The neo-Gothic church has a central nave and two side aisles of the same height, each with four bays and four window axes. | |
| Butterberg 4 location |
so-called Lion's house, farmhouse | The Lion House is named after its builder Theobald Lion, who had it built for himself and his family in 1836. The southwest German single house consists of a residential wing, barn and stable. The two-storey plastered building with a crooked hip roof stands in a small square. The residential wing consists of five window axes, of which the middle one on the ground floor forms the entrance portal. Windows and doors are provided with a soffit made of sandstone, which is slightly profiled. Above the door with Hood Mold a rectangular tympanum is mounted, in which the year of the foundation stone and the initials of the builder are mounted in a medallion. A festoon winds over it . | |
| Butterberg 7 location |
Catholic rectory | The Catholic rectory was built by Carl Friedrich Müller in 1884. The sandstone building is defined on the street side by two risalits with a slightly recessed middle section with two window axes each. The windows are designed with segmental arches, the triangular gables of the risalites have windows with pointed arches. Square blocks emphasize the corners of the building. | |
| Galgenberg location |
Galgenberg Tower , 1937 (individual monument) | The Galgenberg Tower was built between 1937 and 1939 and inaugurated on July 8, 1939 as the "Adolf Hitler Tower". After the Second World War, the tower got its current name. The 17 meter high tower made of sandstone is enclosed on the ground floor by an open arcade hall. The square building is closed on the top floor by low battlements. Inside, the original staircase has been replaced by a steel and concrete spiral staircase. | |
| Gänsberg 20 location |
Workers house | Built in 1912 | |
| Hauptstrasse 107 location |
Farmhouse | The two-storey plastered building on the eaves is a south-west German single house with a residential wing, stable and barn and was built in 1815. Doors and windows have a simple sandstone reveal. The barn door is framed by a round arch that carries a wedge-shaped keystone with the year 1815. | |
| Hauptstrasse 145 location |
Residential building | The two-story house with a mansard roof was built in 1759. The simple baroque house shows half-timbering in the gable area on the east side. | |
| Hauptstrasse 147 location |
Residential building | The two-storey, eaves-facing plastered building with a half-hip roof was built in 1756. The building was changed several times. A shop has now been set up on the northern gable end. The number of window axes on the west side of the street has been reduced. |
Web links
Commons : Architectural monuments in Spiesen-Elversberg - Collection of images, videos and audio files








