List of architectural monuments in Wolfratshausen
The monuments of the Upper Bavarian city of Wolfratshausen are compiled on this page . This table is a partial list of the list of architectural monuments in Bavaria . The basis is the Bavarian Monument List , which was first drawn up on the basis of the Bavarian Monument Protection Act of October 1, 1973 and has since been managed by the Bavarian State Office for Monument Preservation . The following information does not replace the legally binding information from the monument protection authority.
Architectural monuments according to districts
Ensembles in Wolfratshausen
Housing estate Alpenstrasse / Schießstättstrasse
File number E-1-73-147-2
The ensemble includes the housing estate built between 1936 and 1938 for employees of the Geretsried / Gartenberg explosives factory. It extends southeast of the center of Wolfratshausen along Schießstättstrasse and the parallel Alpine road.
Two basic types of two-storey residential buildings were used: The single-row development on the north side of Schießstättstrasse and in the western section of Alpenstrasse consists of lined-up gable-end semi-detached houses, while the eastern part of Alpenstrasse has elongated, eaves-sided saddle roof buildings (each with up to four residential units). built on. Within the rows of gabled houses, a monotonous row of similar structures is counteracted by the building line on Schießstättstraße and the staggered arrangement of the "head buildings" (Schießstättstraße 18–28, Alpenstraße 16/18), while the sequence of eaves side buildings on Alpenstraße is counteracted by ground-floor ancillary buildings and buildings the connecting wooden shed is rhythmized.
In terms of design, the adaptation of regional historical building forms in the sense of an “alpine home style” is characteristic. In addition to the uniform flat gable roofs with a wide overhang, there are individual facade motifs such as asymmetrically placed bay windows, baroque door and window details or imitations of gable framing. The original settlement concept also includes the front gardens and the rear kitchen gardens, which are divided into lots. The garden area enclosed by the rows of houses Schießstättstrasse 14–56 and Alpenstrasse 1, 3 / 3a, 5, 7 / 7a, 9 is accessed by a cross, the transverse axis is accentuated on the street side by a curved archway (between Schießstättstrasse 36 and 38).
Within the National Socialist housing and settlement construction, the space available in the company residences built here corresponds to a high standard. The design orientation on traditional forms typical of the landscape, which, not least of all, was intended to suggest a rural, small-town “homeland” to the original inhabitants working in the armaments industry, reveals the ideological background of such architectures.
The buildings in Alpenstrasse 11–29 (odd numbers) and Schießstättstrasse 58–70 (even numbers), which were built after the Second World War, but continue the plot structure of the original settlement concept, do not belong to the ensemble.
Old town Wolfratshausen
File number E-1-73-147-1
The ensemble extends to the historical, elongated street market between the left bank of the Loisach and the wooded steep bank slope. The shape of the market settlement is determined by this topographical situation. The market town, first mentioned in 1280, developed south of the castle of the Counts of Wolfratshausen, a powerful medieval noble family whose center of power was the former castle.
Duke Rudolf of Bavaria gave the place market freedom in 1312. As a result of the destruction in the Thirty Years' War, nothing of the medieval buildings has survived, with the exception of the town parish church, which has been transformed into baroque style; The upper and lower gates as well as the southern and northern fortifications of the market have also been removed. The older preserved houses mostly date from the 17th / 18th centuries. Century and are similar to the Tölz town house with gabled houses with flat gable roofs. The younger buildings were mostly built in the mid-19th century and are often eaves side buildings.
Marktstrasse is divided into Obermarkt, Marienplatz and Untermarkt, the former south and the latter north of Marienplatz, which is a small rectangular square that separates it eastward from the main axis and is largely overbuilt by the parish church. It forms the center of the city. The Obermarkt is articulated at the confluence with Johannisgasse; in the northern part it is characterized by larger shops and restaurants. On the Untermarkt, houses No. 25, 27, 29, and 31 form a staggered row of gabled houses with flat pitched roofs. Numerous houses have modern painting.
The ensemble is dominated by the late Gothic parish church, which was redesigned in Baroque style around 1680. The wooded steep bank slope to the west of the ensemble area with its calvary and the two chapels largely determines the image of the ensemble.
Wolfratshausen
| location | object | description | File no. | image |
|---|---|---|---|---|
| Am Gries 4/6 ( location ) |
Duplex | Two-storey flat gable roof building with an angular layer with boarded gables, 1st half of the 18th century. | D-1-73-147-5 |

|
| Am Wasen 4 ( location ) |
Residential building | Two-storey flat gable roof building with boarded knee and gable, the core of the 18th century. | D-1-73-147-8 |

|
| Am Wasen 5 ( location ) |
Residential building | Two-storey flat gable roof building with a high knee, in the core 18th century, 19th century. | D-1-73-147-9 |

|
| Am Wasen 10/11 ( location ) |
Duplex | Two-storey, gable-split flat gable roof building, the core of the 18th century. | D-1-73-147-11 |

|
| Bahnhofstrasse 2 ( location ) |
Evangelical Lutheran Parish Church of St. Michael | Historicizing hall building with windowed access choir and stepped gable on the roof turret, based on plans by Theodor Fischer , 1908; with equipment . | D-1-73-147-12 |
 more pictures |
| Bahnhofstrasse 9 ( location ) |
Country house | Two-storey saddle roof construction with knee floor, harness and street-side balcony, 1892, extended at the rear, 1908; Wash house with wooden shed, around 1910. | D-1-73-147-152 | |
| Mountain ( location ) |
Calvary | Cast iron framed crucifixion group, 1858; Station chapels, six plastered chapel houses, 18th century; with equipment. | D-1-73-147-4 |
 more pictures |
| Mountain ( location ) |
Trinity Chapel | Baroque hipped roof building with a three-sided choir closure and an octagonal pointed helmet roof turret, 1715; with equipment ; west above the city. | D-1-73-147-2 |
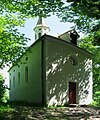
|
| Mountain ( location ) |
Women's chapel | Baroque octagonal tent roof construction with onion roof turrets, 1643, western saddle roof extension 1845; with equipment . | D-1-73-147-3 |
 more pictures |
| Berggasse 10 ( location ) |
Small house | Two-storey flat saddle roof building with boarded gable, 18th century core. | D-1-73-147-14 |

|
| Berggasse 12 ( location ) |
Residential building | Two-storey flat saddle roof building with broad supports, plaster structure, 2nd quarter of the 18th and 2nd half of the 19th century. | D-1-73-147-15 |

|
| Berggasse 18 ( location ) |
Residential building | Two-storey, single-hip flat gable roof building with knee-high floor, the core of the 18th century. | D-1-73-147-16 |

|
| Beuerberger Straße 1 ( location ) |
Villa Littig | Two-storey, plastered, half-hipped roof building in baroque forms with a stair tower, belvedere tower, bay window and arbor, 1895. | D-1-73-147-17 |

|
| Beuerberger Straße 2 ( location ) |
villa | Two-storey hipped roof building over a high basement in local style with gable risalit, ornamental framework, balconies and arbors, around 1900. | D-1-73-147-18 |

|
| Beuerberger Straße 14 ( location ) |
Country house | Two-storey, plastered, hipped roof building in local style with a bay window on the gable risalit, baluster balcony and ornamental framework, around 1905. | D-1-73-147-19 | |
| Beuerberger Strasse 40 ( location ) |
Country house | Two-storey plastered half-hipped roof building in historicizing forms with corner bay windows, round arch frieze and balcony, around 1900. | D-1-73-147-20 |

|
| Geltinger Straße 1 ( location ) |
Inn | Two-storey hipped roof building in local style with a bay tower and ornamental framework, around 1900. | D-1-73-147-27 | |
| Johannisgasse 4 ( location ) |
Outbuildings | Former economic part, three-story saddle roof building with half-timbered upper floors and arcade, 2nd half of the 19th century, probably over an older core. | D-1-73-147-21 | |
| Johannisgasse 6 ( location ) |
Residential building | Two-storey plastered flat gable roof building with knee-length floor and wide canopy, facade structure around 1850/60. | D-1-73-147-22 | |
| Johannisgasse 8 ( location ) |
Residential and commercial building | Three-storey flat gable roof building with rich facade painting, inscribed 1804. | D-1-73-147-23 |

|
| Josef-Schnellrieder-Weg 10 ( location ) |
villa | Two-storey half-hipped roof building in homely shapes with a round bay tower, arbors and Art Nouveau ornamental framework, 1903. | D-1-73-147-24 | |
| Königsdorfer Straße 2 ( location ) |
Inn | Two-storey, plastered, cripple-hipped roof structure in neo-baroque shapes with corner oriel tower, porch with baluster parapet and tail gable on the transverse tract, marked 1906. | D-1-73-147-25 | |
| Königsdorfer Straße 25 ( location ) |
Country house | Plastered hipped roof building in historicizing forms with brick-facing upper floor, gable risalits, loggia and ornamental framework on the Belvedere tower, around 1900. | D-1-73-147-28 | |
| Marienplatz 1 ( location ) |
town hall | Three-storey plastered saddle roof structure in neo-renaissance forms with gable pedicle and gable turret on the side hipped roof tract, 1805, modified in 1890. | D-1-73-147-29 |
 more pictures |
| Marienplatz 4 ( location ) |
Catholic parish church of St. Andreas | Baroque three-aisled hall church with polygonal choir and southern onion dome, by Georg Graf, 1621–26 using the medieval lower floor of the tower from 1484, upper floor of the tower 1630/31; with equipment . | D-1-73-147-1 |
 more pictures |
| Obermarkt 2 ( location ) |
Humplbräu Inn | Former brewery inn, three-storey hipped roof building in a corner, in the core 16./17. Century. | D-1-73-147-31 | |
| Obermarkt 3 ( location ) |
Residential and commercial building | Three-storey eaves flat gable roof building in historicizing forms with windowed knee floor, rough plaster and cornice structure, mid-19th century. | D-1-73-147-32 |

|
| Obermarkt 8 ( location ) |
Residential and commercial building | Three-storey hipped roof building with late classical stucco and rough plaster structure, around 1874. | D-1-73-147-34 |

|
| Obermarkt 9 ( location ) |
Residential and commercial building | Two-storey flat gable roof building with knee stick, 18th century core, facade 3rd quarter 19th century, modern designation 1640. | D-1-73-147-35 |

|
| Obermarkt 10 ( location ) |
Residential and commercial building | Two-storey eaves flat gable roof building in a corner position with plaster structure and windowed knee floor, after the middle of the 19th century. | D-1-73-147-36 |

|
| Obermarkt 11 ( location ) |
Residential and commercial building | Two-storey flat-gable roof building in a corner position with knee-length floor and upright component paneled on the back, in the core 1st half of the 18th century. | D-1-73-147-37 |

|
| Obermarkt 12 ( location ) |
Residential and commercial building | Three-storey flat gable roof building on the eaves with historicizing plaster structure, rebuilt in 1874 after fire. | D-1-73-147-38 |

|
| Obermarkt 13 ( location ) |
Residential and commercial building | Two-storey plastered flat saddle roof building in a corner position with a high knee floor, in the core 17th / 18th. Century, rough plaster structure 3rd quarter 19th century. | D-1-73-147-39 |

|
| Obermarkt 14 ( location ) |
Inn | Former brewery inn, three-storey eaves flat gable roof building with windowed knee floor and late classicist plaster structure, around 1860. | D-1-73-147-40 |

|
| Obermarkt 16 ( location ) |
Residential and commercial building | Two-storey flat gable roof building with a plaster structure, 3rd quarter of the 19th century. | D-1-73-147-42 |

|
| Obermarkt 18 ( location ) |
Former brewery inn | Three-storey plastered flat saddle roof structure, still in the core from the 16th century and the second half of the 18th century. | D-1-73-147-44 |

|
| Obermarkt 20 ( location ) |
Former brewery inn | Three-storey flat gable roof building with facade painting on the central box bay, 1911. | D-1-73-147-46 |
 more pictures |
| Obermarkt 25 ( location ) |
Residential and commercial building | Three-storey eaves gable roof building with plaster structure and segmental arched entrance gate, around 1840/50. | D-1-73-147-48 |

|
| Obermarkt 29 ( location ) |
relief | Historicizing bas-relief, 19th century. | D-1-73-147-50 |
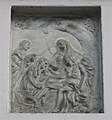
|
| Obermarkt 30 ( location ) |
Christ image | Mural, 19th century. | D-1-73-147-51 | |
| Obermarkt 34 ( location ) |
Residential and commercial building | Two-storey flat saddle roof building with knee floor and rusticated ground floor, in the core 1st half of the 18th century. | D-1-73-147-55 |

|
| Obermarkt 40 ( location ) |
Residential and commercial building | Two-storey flat gable roof building, in the middle of the 18th century. | D-1-73-147-57 |

|
| Obermarkt 43 ( location ) |
Residential building | Two-storey flat gable roof building with knee stick, probably 18th century core, otherwise 3rd quarter of 19th century. | D-1-73-147-59 |

|
| Obermarkt 44 ( location ) |
Residential building | Two-storey flat saddle roof building with a house figure, early 19th century. | D-1-73-147-60 |
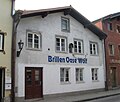
|
| Obermarkt 45 ( location ) |
Former dyer's house | Three-storey flat gable roof with rococo frescos and drying grids under a wide canopy, end of the 18th century. | D-1-73-147-61 |

|
| Obermarkt 49 ( location ) |
Residential building | Two-storey flat saddle roof building with hatches and flight struts on the boarded gable, in the core 17th / 18th. 1st and 2nd half of the 19th century. | D-1-73-147-64 |

|
| Obermarkt 53 ( location ) |
Residential building | Two-storey flat saddle roof building with knee stick, the core of the 2nd half of the 18th century. | D-1-73-147-66 |
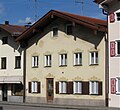
|
| Obermarkt 55 ( location ) |
Residential building | Three-storey flat gable roof with gable hatches and shop fittings, modern designation 1659. | D-1-73-147-68 |

|
| Obermarkt 56 ( location ) |
Residential building | Two-storey flat gable roof building with profiled beam heads, 1st quarter of the 19th century. | D-1-73-147-69 |

|
| Obermarkt 57 ( location ) |
Residential building | Three-storey, plastered corner building with a protruding flat gable roof, knee-high floor and rusticated ground floor, 2nd half of the 19th century, older in the core. | D-1-73-147-70 |

|
| Obermarkt 59 ( location ) |
Residential building | two-storey flat gable roof building, 1630 (dendro.dat.). | D-1-73-147-200 | |
| Sauerlacher Straße 15 ( location ) |
Former hospital | Two-storey Biedermeier hipped roof building with profiled cornices, 1823/24. | D-1-73-147-72 |

|
| Sauerlacher Straße 16 ( location ) |
Tax office | Former rent office, since 1919 tax office, three-storey stucco-structured hipped roof building in historicizing forms with stair tower, 1903. | D-1-73-147-73 |
 more pictures |
| Sauerlacher Straße 18 ( location ) |
Former district office | Now part of the tax office, three-storey, hook-shaped hipped roof building with a stair tower and plaster structure in Baroque Art Nouveau forms, around 1905. | D-1-73-147-74 |

|
| Untermarkt 2 ( location ) |
Land surveying office | Former rent office, four-storey flat saddle roof building with eaves, by Mathias Rösler, 1790/91, remodeled in 1815. | D-1-73-147-76 | |
| Untermarkt 4 ( location ) |
Residential building | Two-storey flat gable roof building in corner position with knee stick, in the core 17th / 18th. Century; Crucifix, framed baroque wooden body, around 1600, on the rear building. | D-1-73-147-78 |

|
| Untermarkt 6 ( location ) |
Residential and commercial building | Three-storey eaves gable roof building with plaster structure in corner position, 3rd quarter of the 19th century. | D-1-73-147-80 |

|
| Untermarkt 10 ( location ) |
Local museum | Former school building, two-storey plastered half-hipped roof building in a corner position with corner bay tower and rear wing, around 1804, rear monopitch roof construction, probably 18th century. | D-1-73-147-82 |

|
| Untermarkt 12 ( location ) |
Residential and commercial building | Two-storey flat gable roof building in a corner position with a high knee and medallion image, the core of the 18th century, restored after a fire in 1804. | D-1-73-147-84 |

|
| Untermarkt 13 ( location ) |
Residential building | Since 1810 with a pharmacy, two-storey plastered mansard half-hipped roof building in corner position with extension arm and shop installation, 1st half of the 19th century. | D-1-73-147-85 |
 more pictures |
| Untermarkt 17 ( location ) |
Haderbräu | Former brewery inn, two-storey gable-independent pitched roof building with plastered structure, three-storey side wings at the eaves, house figure and baroque arm, main building in the core from 1556, south wing 1830, Maria Immaculata in the middle of the 18th century. | D-1-73-147-87 |
 more pictures |
| Untermarkt 25 ( location ) |
Small house | Two-storey plastered flat saddle roof building, 2nd quarter of the 19th century. | D-1-73-147-89 | |
| Untermarkt 28 ( location ) |
Residential and commercial building | Two-storey flat saddle roof building with knee floor, in the core of the 18th and 3rd quarter of the 19th century. | D-1-73-147-91 |

|
| Untermarkt 30 ( location ) |
Small house | Two-storey flat saddle roof building with gable hatches, the core of the 18th century. | D-1-73-147-93 |

|
| Untermarkt 33 ( location ) |
Former cobbler's shop | Three-storey flat gable roof building with colored Art Nouveau glazing, in the core 17th / 18th century. Century. | D-1-73-147-95 |

|
| Untermarkt 35 ( location ) |
Residential building | Two-storey flat gable roof without a canopy with knee-length floor and mural, core 18th century, fresco renewed in 1981. | D-1-73-147-97 |
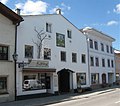
|
| Untermarkt 36 ( location ) |
Residential building | Former tannery, then grocery store, two-storey flat saddle roof building with a high knee and a stag painted on the corner with a fully plastic head, the core was 17th / 18th. Century. | D-1-73-147-98 |

|
| Untermarkt 40 ( location ) |
Residential building | Two-storey flat-gable roof building with a wide base with a high knee, gable hatches and passage gate, the core of the 18th century. | D-1-73-147-102 |

|
| Untermarkt 43 ( location ) |
Wrought | Craftsman's house with forge, three-storey eaves flat saddle roof building with plaster structure, around 1850/60; Fittings, made of oak, in the courtyard. | D-1-73-147-104 |

|
| Untermarkt 44 ( location ) |
Residential building | Two-storey flat saddle roof building with knee stick, 1st half of the 19th century. | D-1-73-147-105 |

|
| Untermarkt 45 ( location ) |
Residential building | Three-storey flat gable roof building on the eaves with late classicistic plaster structure, mid-19th century. | D-1-73-147-106 |

|
| Untermarkt 46 ( location ) |
Residential and commercial building | Two-storey flat gable roof building with knee-high floor and cornice, in the core 18th century, facade structure in the 3rd quarter of the 19th century. | D-1-73-147-107 |

|
| Untermarkt 48 ( location ) |
Residential building | Two-storey flat gable roof building with a mezzanine floor, around 1850/60. | D-1-73-147-109 |

|
| Untermarkt 49 ( location ) |
Residential building | Three-storey eaves flat gable roof building with oculi in the knee, sill cornices and house figure, 3rd quarter of the 19th century, Maria Immaculata in the middle of the 18th century. | D-1-73-147-110 |

|
| Untermarkt 52 ( location ) |
Small house | Two-storey flat gable roof building with gable hatches, in the middle of the 18th century. | D-1-73-147-113 |

|
| Untermarkt 56 ( location ) |
Residential building | Three-storey narrow flat gable roof building, the core of the 2nd half of the 18th century. | D-1-73-147-115 |

|
| Untermarkt 58 ( location ) |
Small house | Two-storey, single-hip flat gable roof building with gable hatches and plaster structure, 2nd half of the 18th century, ingredients in the 3rd quarter of the 19th century. | D-1-73-147-117 |

|
| Untermarkt 59 ( location ) |
Residential building | Two-storey flat gable roof in corner position with knee stick, in the core of the 2nd half of the 17th century. | D-1-73-147-118 |

|
| Untermarkt 61 ( location ) |
Small house | Two-storey flat saddle roof building with knee stick, the core of the 1st half of the 18th century. | D-1-73-147-120 |

|
| Untermarkt 65/67 ( location ) |
District Court | Former regional court prison, then district court, two-storey plastered three-wing building with hipped roofs, 1816. | D-1-73-147-122 |

|
| Untermarkt 69/71 ( location ) |
Duplex | Two-storey free-standing flat saddle roof building, the core of the 18th century. | D-1-73-147-123 |

|
Nant wine
| location | object | description | File no. | image |
|---|---|---|---|---|
| Near Weidacher Hauptstraße ( location ) |
Catholic branch church of St. Laurentius | Baroque hall building with polygonal choir closure and western onion gable turret, late Gothic core, enlarged after 1604; with equipment . | D-1-73-147-124 |
 more pictures |
Weidach
| location | object | description | File no. | image |
|---|---|---|---|---|
| On slope 1 ( location ) |
Small house | Two-storey flat gable roof building with a protruding gable part, arbor and boarded canopy, in the core 18th century. | D-1-73-147-128 | |
| On slope 2 ( location ) |
Residential building | Three-storey single-hip flat gable roof building with a protruding gable part, the core of the 18th century. | D-1-73-147-129 | |
| Äussere Münchner Straße 2 ( location ) |
Weidachmühle | Former mill, partially demolished around 1873, 1992; Residential house, flat saddle roof structure with plastered structure with windowed knee-length floor, glazed arbors and porch on the gable side, around 1873; Outbuilding, two-storey plastered flat saddle roof structure, around 1873. | D-1-73-147-127 | |
| Near Äußere Münchener Straße ( location ) |
chapel | Plastered saddle roof building with entrance portico and turret, early 20th century. | D-1-73-147-125 |

|
| Schlederleiten 30 ( location ) |
Country house | So-called American Schlössl, two-storey steep roof building in homely style with several gables, crooked hips, truss parts, bay windows and stair tower, expanded around 1885, 1895. | D-1-73-147-132 | |
| Weidacher Hauptstraße 7a ( location ) |
Farmhouse | Former small farmhouse, two-storey flat saddle roof building, in the core 18th century. | D-1-73-147-130 |

|
Former architectural monuments
This section lists objects that were previously entered in the list of monuments.
| location | object | description | File no. | image |
|---|---|---|---|---|
| Weidach Äußere Münchner Straße 1 ( location ) |
Gable figure | Baroque half-figure God the Father on the east gable. | ||
| Weidach Isarspitz 6 ( location ) |
Small house | Small house with flat gable roof, two-storey block building from the 18th century. | ||
| Wolfratshausen Am Gries 16 ( location ) |
Half house | Half-house with a sloping pent roof and painted balusters, 18th century. | ||
| Wolfratshausen Am Wasen 3 ( location ) |
Residential building | Residential house with flat saddle roof, still 17th century in its core. |

|
|
| Wolfratshausen Am Wasen 6 ( location ) |
Residential building | Stately house with flat gable roof, 18th century core. |

|
|
| Wolfratshausen Berggasse 8 ( location ) |
Residential building | House with flat saddle roof, probably second quarter of the 18th century. |
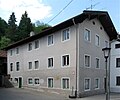
|
|
| Wolfratshausen Königsdorfer Straße 23 ( location ) |
Residential building | Residential house, late Biedermeier style, with hipped roof, arched windows and decorative frieze, after the middle of the 19th century. | ||
| Wolfratshausen Königsdorfer Straße 24 ( location ) |
Glashütte inn | Building with bay tower and ornamental framework, around 1900. | ||
| Wolfratshausen Obermarkt 32 ( location ) |
front door | Biedermeier front door and fittings, around 1840. |

|
|
| Wolfratshausen Obermarkt 46 ( location ) |
Small house | Small house with flat saddle roof, built in the old style over an older core. |

|
|
| Wolfratshausen Untermarkt 11 ( location ) |
Small house | Small house with blown tail gable, second half of the 18th century. | ||
| Wolfratshausen Untermarkt 29 ( location ) |
House | House with a flat gable roof, mainly 18th and mid-19th centuries. |

|
|
| Wolfratshausen Untermarkt 37 ( location ) |
House | House in eaves position with blown upper part, probably second quarter of the 19th century. |

|
|
| Wolfratshausen Untermarkt 38 ( location ) |
House | House with a flat gable roof, the core of the 18th century. |

|
|
| Wolfratshausen Untermarkt 51 ( location ) |
House | House with a steeper gable roof and plastered block construction upper floor, in the core 17th / 18th. Century. |
See also
Remarks
- ↑ This list may not correspond to the current status of the official list of monuments. The latter can be viewed on the Internet as a PDF using the link given under web links and is also mapped in the Bavarian Monument Atlas . Even these representations, although they are updated daily by the Bavarian State Office for Monument Preservation , do not always and everywhere reflect the current status. Therefore, the presence or absence of an object in this list or in the Bavarian Monument Atlas does not guarantee that it is currently a registered monument or not. The Bavarian List of Monuments is also an information directory. The monument property - and thus the legal protection - is defined in Art. 1 of the Bavarian Monument Protection Act (BayDSchG) and does not depend on the mapping in the monument atlas or the entry in the Bavarian monument list. Objects that are not listed in the Bavarian Monument List can also be monuments if they meet the criteria according to Art. 1 BayDSchG. Early involvement of the Bavarian State Office for Monument Preservation according to Art. 6 BayDSchG is therefore necessary in all projects.
literature
- Georg Paula , Angelika Wegener-Hüssen: Bad Tölz-Wolfratshausen district (= Bavarian State Office for Monument Preservation [Hrsg.]: Monuments in Bavaria . Volume I.5 ). Karl M. Lipp Verlag, Munich 1994, ISBN 3-87490-573-X , p. 516-547 .
Web links
- List of monuments for Wolfratshausen (PDF) at the Bavarian State Office for Monument Preservation (PDF)
- Bavarian Monument Atlas (cartographic representation of the Bavarian architectural and ground monuments by the Bavarian State Office for Monument Preservation (BLfD) )


