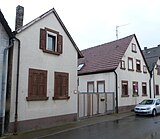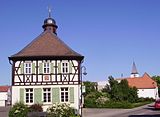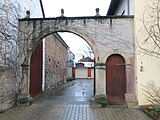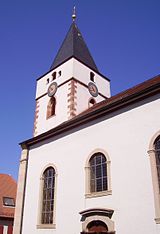List of cultural monuments in Mutterstadt
In the list of cultural monuments in Mutterstadt , all cultural monuments of the Rhineland-Palatinate community of Mutterstadt are listed. The basis is the list of monuments of the state of Rhineland-Palatinate (as of May 18, 2017).
Monument zones
| designation | location | Construction year | description | image |
|---|---|---|---|---|
| Jewish cemetery monument zone | Pfalzring location |
1889 | on the southwest corner of the new Christian cemetery; Opened in 1889; numerous tombs, late 19th and 20th centuries |
 more pictures more pictures
|
Individual monuments
| designation | location | Construction year | description | image |
|---|---|---|---|---|
| Old graveyard | Friedhofstrasse location |
around 1810 | laid out after the abandonment of the Catholic cemetery around 1810, extensions in 1821, 1839 and 1879, after 1964 partially leveled and redesigned to resemble a park; walled on all sides
|

|
| Pestalozzi School | Fußgönheimer Strasse 17 location |
1911/12 | Hipped roof building with two extensions, Baroque style, 1911/12, architect, district architect Lipps |
 more pictures more pictures
|
| Senior meeting | Jahnstrasse 4 location |
1824 | former canton prison; Classicist hipped roof building, 1824, architect possibly Johann Bernhard Spatz , Speyer |

|
| Residential and commercial building | Ludwigshafener Strasse 2 location |
18th century | Corner residential and commercial building, baroque half-hipped roof, partly half-timbered, 18th century |

|
| Post office | Ludwigshafener Strasse 8 location |
1927/29 | clearly structured plastered building, 1927/29, architect Heinrich Müller ; defining streets and squares |
 more pictures more pictures
|
| Residential building | Ludwigshafener Strasse 12 location |
1912 | Corner house on an L-shaped floor plan, extended mansard hipped roof, 1912 |

|
| Residential houses | Ludwigshafener Strasse 13 and 15 location |
1912 | two villa-like houses with moving roofscapes, 1912 |

|
| Residential building | Luitpoldstrasse 13 location |
1835 | Residential house and old man's seat of a courtyard, single-storey plastered building with knee-high floor, marked 1835 |

|
| Courtyard | Luitpoldstrasse 29 location |
1758 | baroque courtyard; single-storey plastered building with knee floor and two attic storeys, marked 1758, outbuilding, partly timber-framed, around 1860 |

|
| Catholic parish church of St. Medardus | Obere Kirchstrasse 14 location |
1935 | Hall building with roof turret, three-aisled hall to the east, 1935, architects Albert Boßlet , Würzburg, and Karl Lochner , Ludwigshafen; free-standing bell tower, 1958, architects Emil Dietrich and Rudolf Neumann; Equipment of the baroque predecessor; sandstone statue on the surrounding wall, second half of the 18th century |
 more pictures more pictures
|
| Old Town Hall | Oggersheimer Strasse 13 location |
1738 | former town hall and prayer room; Hipped roof construction, partly half-timbered, roof turrets, 1738, reconstruction in 1822, architect Johann Philipp Mattlener , Speyer; defining the townscape; Wappenstein inscribed 1568 |
 more pictures more pictures
|
| Johannes Hoffmann School | Schulstrasse 8 location |
1831/32 | former Johannes Hoffmann School; three-storey neo-classical hipped roof building, 1831/32, architect Johann Bernhard Spatz , Speyer, heightened in 1884 |

|
| Courtyard | Schulstrasse 11 location |
1845 | Courtyard area; Residential house, marked 1845, old part around 1885, gate system |

|
| Residential building | Speyerer Straße 15/17 location |
around 1790 | former home of the Count of St. Martin ; Baroque hipped roof building, around 1790, flanked by two-part gate systems |

|
| Gate system | Untere Kirchstrasse, to No. 1 location |
1773 | Gate of a forge, 1773 |

|
| Protestant rectory | Untere Kirchstrasse 12 location |
1769 | former reformed schoolhouse; one-storey hipped roof building, marked 1769 |

|
| Protestant parish church | Untere Kirchstrasse, next to No. 12 location |
from 1517 | late baroque hall, 1754/55, architect Franz Wilhelm Rabaliatti ; three lower floors of the late Gothic defense tower, marked 1517 and 1518; with equipment; Organ, 1785/86 by Johann Michael Stumm II. , Rhaunen-Sulzbach |
 more pictures more pictures
|
| Water tower | Waldstrasse location |
1931/32 | eight-storey concrete building with flat roof, 1931/32 |
 more pictures more pictures
|
| Night willow fountain | northwest of the village; Corridor on the Nachtweide location |
18th century | round yellow sandstone fountain, probably from the 18th century |

|
literature
- Herbert Dellwing , Rolf Mertzenich (editor): Cultural monuments in Rhineland-Palatinate. Monument topography Federal Republic of Germany . Volume 7: Ludwigshafen district. Werner, Worms 1989. ISBN 3-491-31038-5
- General Directorate for Cultural Heritage Rhineland-Palatinate (ed.): Informational directory of cultural monuments in the Rhein-Pfalz-Kreis (PDF; 6.5 MB) . Mainz 2017.
Web links
Commons : Cultural monuments in Mutterstadt - collection of images, videos and audio files