List of cultural monuments in Lambsheim
In the list of cultural monuments in Lambsheim , all cultural monuments of the Rhineland-Palatinate community of Lambsheim are listed. The basis is the list of monuments of the state of Rhineland-Palatinate (as of May 18, 2017).
Monument zones
| designation | location | Construction year | description | image |
|---|---|---|---|---|
| Monument zone town center | Hauptstrasse 1–105, Hinterstrasse 2–98 (even numbers) and 3–113 (odd numbers), Jahnstrasse 1–4 and 6, Junkergasse 1 and 2, Klaragasse 5–7 and 10, Lochgasse 1–5, Marktstrasse 1–17 (odd numbers), 2–26 (even numbers) and 27, Stadtgrabenstrasse 14a – d, Wallstrasse 1, Weisenheimer Strasse 1, Lage |
since the 18th century | the area enclosed by the city fortifications as a result of the granting of city rights in the 14th century, type of the city founded in the 13th or 14th century with ladder-like streets; The size and structure of the parcels goes back to the early 18th century, the fabric of the buildings mainly includes 18th century courtyards, barn wreaths, a large number of high-quality buildings in closed development, especially in the main street | |
| Jewish cemetery monument zone | north of the village and the Christian cemetery; Hallway at the Judenkirchhof location |
1822 | occupied from 1822 to 1937, expanded in 1856; Approx. 170 gravestones, before 1856 mostly in Hebrew, some in Hebrew / German |

|
Individual monuments
| designation | location | Construction year | description | image |
|---|---|---|---|---|
| Lambsheim hunting lodge | Am Schlossgarten 13 location |
1706/07 | General von Efferen's hunting lodge; Baroque plastered building, 1706/07, extension around 1890 |

|
| Restaurant and Hotel | Bahnhofstrasse 2 location |
around 1880 | Restaurant and hotel; late classical plastered building, around 1880; a somewhat younger hall building in the Ringstrasse |

|
| Lambsheim station | Bahnhofstrasse 3 location |
1877 | Station building; sandstone-integrated plastered building, 1877 |
 more pictures more pictures
|
| Cemetery chapel, crosses and tombs | Friedhofstrasse, on the Christian cemetery location |
from 1767 | Cemetery laid out in 1836, expanded in 1890 and lastly in 1984
|

|
| Wayside cross | Friedhofstrasse, corner of Münchgrabenstrasse Lage |
18th century | Way cross, baroque base, 18th century, cross and body from the second half of the 19th century |
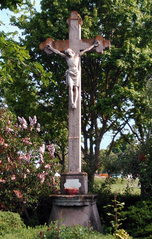
|
| Protestant rectory | Hauptstrasse 2 location |
1849 | representative two-and-a-half-storey classicist hipped roof building, 1849 |
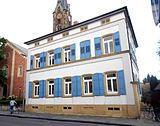
|
| Residential building | Hauptstrasse 3 location |
late 18th century | late baroque house with utility rooms, late 18th century |
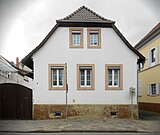
|
| Catholic parish church of St. Stephen | Hauptstrasse 4 location |
1785-89 | late baroque hall building, 1785–89, Firstreiter 1909–12; with equipment |
 more pictures more pictures
|
| City fortifications | Main street, at No. 4 and 6 location |
after 1323 | only small remains of the city fortifications that began shortly after the city charter was granted in 1323, razed in 1471, rebuilt and largely demolished in 1852; a piece of wall south of the two parish churches and the so-called Neutorturm on Hauptstrasse / Turmstrasse |

|
| War memorial | Main street, at No. 4 and 6 location |
from 1876 | on the city wall: war memorial 1849, 1866 and 1870/71, cross-crowned pillar, 1876; flanking Bavarian lions by Theobald Hauck (1926/27), as a war memorial 1914/18 |

|
| Residential building | Hauptstrasse 5 location |
around 1850 | Residential house, neo-classical building with hipped roof, around 1850; Outbuildings mostly from the construction period |

|
| Protestant parish church | Hauptstrasse 6 location |
from the middle of the 13th century | neo-Romanesque hall building, 1844–47; three basement tower floors from the middle of the 13th century, neo-Gothic tower structure from 1860/61; with equipment; Memorial plaque 1939–45, 1946; Epitaphs from the 16th to 18th centuries; defining the townscape |
 more pictures more pictures
|
| Catholic rectory | Hauptstrasse 7 location |
1770 | representative baroque hipped roof building, marked 1770; rear annex, second half of the 19th century |

|
| archway | Main street, to No. 21 location |
second half of the 18th century | Archway with crown stone, second half of the 18th century |

|
| Gasthaus "Zum Hirschen" | Hauptstrasse 23 location |
1582 | former sign tavern "Zum Hirschen"; late Gothic courtyard house, marked 1582; late medieval half-timbered upper storey and gable partially renewed in 1720; The basement exit of the outbuilding marked 1569; Passage with relief stone |

|
| Residential building | Hauptstrasse 29 location |
The core is a late medieval half-timbered house above a barrel-vaulted cellar, partly massively replaced in the 19th century |

|
|
| Residential and commercial building | Hauptstrasse 33 location |
1735 | Late baroque residential and commercial building above a vaulted cellar, marked 1735 and 1759 |

|
| town hall | Hauptstrasse 35 location |
1936 | representative hipped roof building with lantern, largely new building from 1936 in the form of its predecessor, which dates back to the 15th century and was rebuilt around 1600 and 1780 (marked 1487 and 1780); defining the townscape |

|
| Residential and commercial building | Hauptstrasse 36 location |
second half of the 19th century | Residential and commercial building, second half of the 19th century, shop fitting from the first quarter of the 20th century; defining the streetscape |

|
| Courtyard | Hauptstrasse 44 location |
1756 | baroque courtyard; sandstone-integrated corner house with hipped roof, marked 1756 and 1760, older in core, partially changed in the 19th century; Outbuildings |
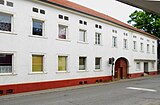
|
| Courtyard | Hauptstrasse 45 location |
1708 | stately baroque courtyard house, last quarter of the 18th century, barn marked 1708 |

|
| Residential building | Hauptstrasse 46 location |
late 18th century | late baroque house, late 18th century |

|
| Courtyard | Hauptstrasse 47 location |
from 1753 | stately baroque courtyard; Hipped roof building, third quarter of the 18th century, mansard hipped roof barn, marked 1753, Remise marked 1766, courtyard pavement around 1850 |
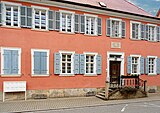
|
| Courtyard | Hauptstrasse 48 location |
18th century | baroque courtyard house, 18th century; Gate drive marked 1609, courtyard pavement late 19th century |

|
| Residential building | Hauptstrasse 52 location |
around 1800 | one-storey hipped roof building, around 1800, with older truss parts; Headquarters of the Jewish Weill family; Prayer room with bed niche around 1780 | |
| Residential building | Hauptstrasse 58/60 location |
1832 | elongated semi-detached house with a half-hip roof, marked 1832 and 1835 | |
| Residential building | Hauptstrasse 59 location |
1769 | Baroque plastered building, gate drive marked 1769 |

|
| Residential building | Hauptstrasse 61 location |
1767 | Baroque plastered building, passage marked 1767 | |
| Courtyard | Hauptstrasse 72 location |
1722 | large baroque courtyard; Residential building: two-storey plastered building with vaulted cellar, hipped roof, double-flighted stairs with profiled cheeks; Archway with crown stone, 1722; Baroque extension on the back | |
| Residential building | Hauptstrasse 77 location |
1770 | late baroque hipped roof building, marked 1770; Gate system, marked 1752 | |
| Door run | Hauptstrasse, to No. 79 location |
1780 | Baroque doorway, marked 1780 | |
| Door run | Hauptstrasse, to No. 81 location |
around 1600 | Gate drive, around 1600 | |
| Residential building | Hauptstrasse 82 location |
second half of the 18th century | baroque house, second half of the 18th century | |
| Residential building | Hauptstrasse 104 location |
18th century | one-story elongated courtyard house, 18th century, marked 1932 (renovation) | |
| Neutorturm | Hauptstrasse, corner of Turmstrasse Lage |
14th or 15th century | Tower of the former outer gatehouse of the city fortifications; three-storey round tower, the lower two storeys from the construction period, third storey and roof from 1907; Wappenstein, 1570 |
 more pictures more pictures
|
| Courtyard | Hinterstrasse 3 location |
1762 | baroque hook courtyard; single-storey house, marked 1762; Passage | |
| Residential building | Hinterstrasse 10 location |
1837 | House with a half-hip roof, classicist motifs, marked 1837 | |
| Coat of arms stones | Hinterstrasse, at No. 11 location |
1585 | two coat of arms stones at the gate of the former estate of the Leysser (Lusser) von Lambsheim , one marked 1585 |

|
| Residential building | Hinterstrasse 24 location |
16th or early 17th century | single-storey plastered building, 16th or early 17th century | |
| Courtyard | Hinterstrasse 33 location |
18th and 19th centuries | three-wing courtyard, 18th and 19th centuries: baroque house with a half-hipped roof, essentially from the 18th century, remodeled from the first half of the 19th century; Cross barn with vaulted stable | |
| Residential building | Hinterstrasse 34 location |
1771 | single-storey courtyard house, marked 1771, medieval core | |
| Residential building | Hinterstrasse 40 location |
1798 | late baroque half-timbered courtyard house, marked 1798, partly massively replaced in the first half of the 19th century | |
| Courtyard | Hinterstrasse 42 location |
late 18th or early 19th century | baroque courtyard, late 18th or early 19th century; Residential house with a crooked hip, single-storey economy with a mansard roof, barn marked 1772 | |
| Courtyard | Hinterstrasse 81 location |
18th and 19th centuries | Dreiseithof, 18th and 19th centuries; One-and-a-half-storey house, probably from the 18th century, one-storey old man's seat, gate system | |
| barn | Hinterstrasse, to No. 105 location |
1677 | Rossmühle barn, partly above barrel-vaulted cellar, marked 1677 | |
| Meckenheimer Castle | Junkergasse 1 location |
around 1500 | Two-wing complex with hipped roofs, the core around 1500, probably rebuilt after 1648, modernized in 1740 with a late baroque roof tower; in the courtyard small child care facility, 1858, heavily renovated |

|
| Residential building | Marktstrasse 1 location |
1758 | single-storey baroque mansard roof building with doorway, marked 1758, side wing marked 1755 | |
| Courtyard | Marktstrasse 2 location |
from 1740 | two and a half storey historicized plastered building, second half of the 19th century, outbuildings partly 18th century, barn marked 1740; defining the townscape | |
| Residential building | Marktstrasse 3 location |
late 18th century | baroque plastered building, late 18th century; rusticated gate drive | |
| Courtyard | Marktstrasse 4 location |
second half of the 18th century | baroque courtyard, single-storey mansard roof, second half of the 18th century; Outbuildings | |
| Gate system | Marktstrasse, to No. 11 location |
1741 | Gate system, pilasters on upholstered feet, marked 1741 | |
| Door run | Marktstrasse, at No. 18 location |
early 18th century | Baroque gate drive, probably from the early 18th century | |
| Lambsheimer Mill | Mühltorstrasse 1 location |
1804 | Classicist house, 1818, mansard roof barn hipped on one side, 1806; Classicist gate system, marked 1804 |

|
| town hall | Mühltorstrasse 25 location |
1706 | Facade of the administration building of the former Efferen hunting lodge; U-shaped system, in the core from 1706, overmolded several times; two-and-a-half-story angular building, partly half-timbered (plastered), hipped roofs, today's appearance around 1855; defining the plaza |
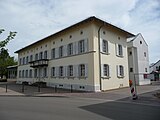
|
| Residential building | Mühltorstraße 26 location |
second half of the 19th century | two-and-a-half-story hipped roof building, second half of the 19th century; defining the streetscape | |
| villa | Mühltorstrasse 33 location |
1902 | one-and-a-half-storey sandstone-framed brick villa, marked 1902; Remise |

|
| Residential building | Mühltorstraße 37 location |
second half of the 19th century | sandstone-integrated plastered building with gate drive, second half of the 19th century | |
| Courtyard | Ringstrasse 65 location |
second half of the 19th century | Four-sided courtyard, second half of the 19th century; one and a half story residential building; barn | |
| villa | Stadtgrabenstraße 37 location |
around 1930 | Hip roof villa, around 1930; Fencing | |
| Neutor School | Weisenheimer Strasse 1 location |
1905/07 | Angular building with hipped roofs, Heimatstil, 1905/07, architect district master builder Hofferbert, Frankenthal |
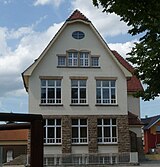
|
literature
- Herbert Dellwing , Rolf Mertzenich (editor): Cultural monuments in Rhineland-Palatinate. Monument topography Federal Republic of Germany. Volume 7: Ludwigshafen district. Werner, Worms 1989. ISBN 3-491-31038-5
- General Directorate for Cultural Heritage Rhineland-Palatinate (ed.): Informational directory of cultural monuments in the Rhein-Pfalz-Kreis (PDF; 6.5 MB). Mainz 2017.
Web links
Commons : Kulturdenkmäler in Lambsheim - Collection of pictures, videos and audio files