List of cultural monuments in Böhl-Iggelheim
In the list of cultural monuments in Böhl-Iggelheim , all cultural monuments of the Rhineland-Palatinate municipality of Böhl-Iggelheim are listed. The basis is the list of monuments of the state of Rhineland-Palatinate (as of May 18, 2017).
Individual monuments
| designation | location | Construction year | description | image |
|---|---|---|---|---|
| Böhl-Iggelheim station |
Böhl , Am Bahnhofsplatz 4 location |
1847 | representative plastered building, so-called Maximilian style ; Middle part 1847, western gabled house and stair tower probably from the 1860s, eastern part around 1910 |
 more pictures more pictures
|
| Cemetery cross, war memorial and tombs | Böhl, Am Oppelsweg, in the cemetery location |
from 1781 | Cemetery laid out in 1839, expanded in 1876, 1965 and 1976; Enclosure from 1876 partially preserved;
|
|
| Water tower | Böhl, Am Wasserturm 13a location |
1934 | high, unstructured substructure on an octagonal floor plan, round elevated tank, work floor with conical roof, 1934, architect probably Georg Jakob Lehr , Neustadt an der Weinstrasse |
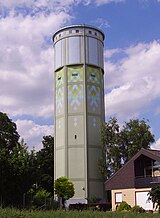
|
| Spoilage | Böhl, Hauptstrasse, at No. 9 location |
around 1740 | Spolie from the defunct Lutheran church, keystone, around 1740 | |
| Residential building | Böhl, Hauptstrasse 38 location |
1857 | Half-timbered house with knee floor, marked 1857 |
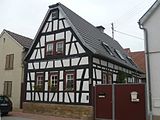 more pictures more pictures
|
| Courtyard | Böhl, Hauptstrasse 45 location |
1727 | Baroque three-sided courtyard. The house is marked 1727 on the corner post and above the front door, the builders name inscriptions on the corner post: Johann Jörg Matdern and his housewife Maria Katharina. The ground floor of the half-timbered building was massively replaced later. On the other side of the courtyard is an old people's seat as a single-storey half-timbered building with a knee-length floor, marked 1730. The three-sided courtyard is completed by a half-timbered barn. |

|
| Residential building | Böhl, Hauptstrasse 46 location |
1858 | Residential house, partly half-timbered, marked 1858; Gate system | |
| Residential building | Böhl, Hauptstrasse 53 location |
1768 | Baroque house, partly half-timbered, marked 1768 |

|
| Residential building | Böhl, Hauptstrasse 57 location |
Late 18th century | single-storey half-timbered house, end of the 18th century |
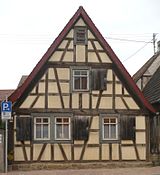
|
| Gate system | Böhl, Hauptstrasse, to No. 73 Lage |
second half of the 18th century | sophisticated classical gate system, second half of the 18th century |
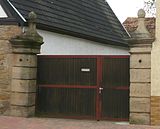
|
| Courtyard | Böhl, Hauptstrasse 75 location |
1826 | Dreiseithof, marked 1826; Residential house, partly half-timbered, half-hip roof; Old seat massive; Gate system |

|
| Courtyard | Böhl, Hauptstrasse 77 location |
from 1784 | Residential house with sandstone and wood architectural judgments, third quarter of the 19th century; Rear half-timbered building older, barn marked 1784 |

|
| Courtyard | Böhl, Hauptstrasse 98 location |
1762 | Dreiseithof, in the core from 1762; House and outbuildings 1837, barn and stable mostly half-timbered and gate system, 18th century |
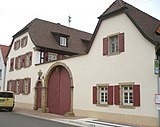
|
| Residential building | Böhl, Iggelheimer Straße 3 location |
around 1895 | Villa-like Wilhelminian style house, sandstone-framed brick building, around 1895 | |
| Protestant rectory | Böhl, Kirchenstrasse 1 location |
around 1875 | former Protestant rectory, neo-classical hipped roof building, around 1875; The parish wall has been partially preserved, probably from the 18th century |
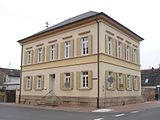
|
| Residential building | Böhl, Kirchenstrasse 3 location |
around 1580 | Half-timbered house with a half-hipped roof, the carved lugs and stems, the man figures in the half-timbered structure and the formation of St. Andrew's crosses point to a construction period around 1580. The half-timbered structure is also very similar to that of the Kirchenstrasse 17 building, which was dendrochronologically dated to that time. The ground floor was solidly built from red sandstone in the 19th century. |

|
| Courtyard | Böhl, Kirchenstrasse 10 location |
1870s | Dreiseithof, 1870s; Plastered building, partly half-timbered, similar to a smaller old-age residence |

|
| school | Böhl, Kirchenstrasse 12 location |
1915-19 | School; Plastered building on an irregular floor plan with hip roofs, 1915–19; defining the townscape |

|
| War memorial | Böhl, Kirchenstrasse, at No. 12 Lage |
1900 | War memorial 1870/71, granite obelisk, 1900 |
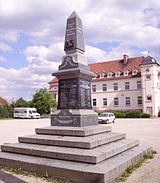
|
| Catholic Church of All Saints | Böhl, Kirchenstrasse 13 location |
1856/57 | Neo-Gothic sandstone block, 1856/57, architect Ludwig Hagemann , Speyer; with equipment |
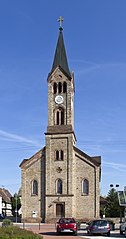 more pictures more pictures
|
| Cemetery cross | Böhl, Kirchenstrasse, at No. 13 Lage |
1759 | former cemetery cross (?); baroque, sandstone, 1759 |
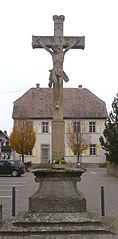
|
| Courtyard | Böhl, Kirchenstrasse 14 location |
19th century | Four-sided courtyard, 19th century; Residential house, partly half-timbered, 1874 |

|
| Catholic rectory | Böhl, Kirchenstrasse 15 location |
1769-71 | former Catholic parsonage, baroque half-hipped roof, 1769–71, stairs and stucco ceilings from the period of construction; Remise |
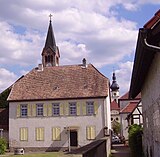
|
| Residential building | Böhl, Kirchenstrasse 17 / 17a location |
around 1580 | Half-timbered house, around or soon after 1600; carved window bay. A dendrochronological investigation by Andreas Best in 2003 revealed a possible year of construction for the house in 1581. The house is one of the oldest half-timbered buildings in the Ludwigshafen area. In the Middle Ages there was already a manor house for the von Böhl family , and in 1523 there is evidence of a farm owned by Hans von Wachenheim, known as von Böhl. In 1744 the house was still called a noble house . | |
| Residential building | Böhl, Kirchenstrasse 20 location |
1816 | Half-timbered house with half-hipped roof, marked 1816 |

|
| Parish hall | Böhl, Kirchenstraße 23 location |
1883 | Parish hall, neo-classical hipped roof building, 1883; defining the plaza |
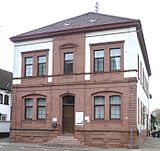
|
| Residential building | Böhl, Kirchenstrasse 24 location |
late 17th century | Half-timbered house with a half-hipped roof, probably from the 17th century, the ground floor probably massively replaced in the 19th century. |
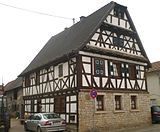
|
| Residential building | Böhl, Kirchenstrasse 29 location |
first half of the 18th century | Half-timbered house, first half of the 18th century | |
| Residential building | Böhl, Kirchenstrasse 41 location |
1710 | Half-timbered house, partly massive, marked 1710; elaborate gate construction. The names of the clients are given on the corner posts: Johann Peter and Elisabeth Mattern. In 1809 the property belonging to the house was the largest in the village and was confiscated under Napoleon. The ground floor was massively replaced in 1935, whereby the original arrangement of the windows was retained. The building was modernized in 1971. |

|
| Courtyard | Böhl, Kirchenstrasse 47 location |
around 1875 | stately Wilhelminian style three-sided courtyard with gate drive, around 1875 | |
| Courtyard | Böhl, Kirchenstrasse 51 location |
around 1880 | Winkelhof , around 1880; single-storey house with knee floor, farm building mostly quarry stone | |
| Gate system | Böhl, Ludwigstrasse, to No. 1 location |
1597 | two-part renaissance gate system, marked 1597 | |
| Residential building | Böhl, Ludwigstrasse 4 location |
early 18th century | Half-timbered house, probably from the early 18th century, economics of the time of construction; Gate system, second half of the 18th century | |
| Residential building | Böhl, Ludwigstrasse 32 location |
second half of the 18th century | late baroque half-timbered house with half-hipped roof; Volute capital in the courtyard, marked 1723 | |
| Protestant parish church | Böhl, Schulstrasse 45 location |
1844/45 | neo-Romanesque hall building, 1844/45, restoration to Baroque style after a fire in 1908/09, architect Conrad Kreuzberg , Neustadt an der Weinstrasse ; defining the townscape |
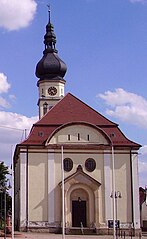 more pictures more pictures
|
| Residential building |
Iggelheim , Buschgasse 25 location |
late 18th century | single-storey half-timbered house with knee floor, late 18th century | |
| Courtyard | Iggelheim, Buschgasse 27 Location |
1751 | baroque courtyard; single-storey half-timbered house, partly massive, with knee floor, 1751; Half-timbered barn 1725 | |
| Courtyard | Iggelheim, Buschgasse 28/30 location |
1763 | Hook yard; single-storey half-timbered house with knee floor, marked 1763; rear building, first quarter of the 19th century; two half-timbered barns, marked 1763 and 1860s | |
| Milestone | Iggelheim, Buschgasse, in front of No. 28 Lage |
19th century | Milestone, sandstone pillar, 19th century |

|
| Residential building | Iggelheim, Buschgasse 29 Location |
early 18th century | rich half-timbered house, probably from the early 18th century; Outbuilding 1829 | |
| Residential building | Iggelheim, Eisenbahnstraße 15 location |
18th century | single-storey half-timbered house, partly massive, half-hipped roof, 18th century | |
| Protestant parish church | Iggelheim, Friedhofstrasse location |
1756 | late baroque hall, marked 1756, architect probably Carl Wilhelm Schäffer , Neustadt an der Weinstrasse; Tower in the three lower floors from the first half of the 12th century, late Classicist upper floor with pointed helmet 1834; with equipment |
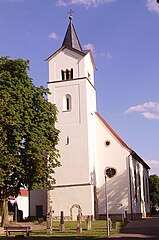 more pictures more pictures
|
| Cemetery hall | Iggelheim, Haßlocher Strasse, in the cemetery location |
1740 | former Catholic parish church of St. Simon and Judas Thaddäus, now a cemetery hall; late baroque hall building with roof turret, marked 1740; polygonal sacristy, 1845 |

|
| Cemetery cross, war memorial and tombs | Iggelheim, Haßlocher Strasse, in the cemetery location |
from the 18th century | Cemetery 1739, expanded around 1857 and 1965;
|
|
| Reformed schoolhouse | Iggelheim, Haßlocher Straße 2 location |
1769 | former reformed schoolhouse with teachers' apartment, single-storey half-timbered building, 1769; Half-timbered barn |
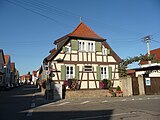
|
| Courtyard | Iggelheim, Haßlocher Straße 4 location |
18th and 19th centuries | incomplete three-sided courtyard, 18th and 19th centuries; single-storey half-timbered house with knee floor, around 1800; The back of the business section is marked 1856 | |
| Protestant rectory | Iggelheim, Haßlocher Straße 6 location |
1764 | former Protestant rectory; stately hipped roof building, 1764; Door run | |
| Local museum | Iggelheim, Langgasse 2 location |
1569 | former town hall, now museum of local history; Renaissance building, marked 1569; covered staircase, including the dungeon, half-timbered upper and attic storeys probably from 1775, bell tower; Clock, 1775 by Johann Paul Korber , Bad Dürkheim |
 more pictures more pictures
|
| Gasthaus "Zum Hirsch" | Iggelheim, Langgasse 5/7 location |
early 18th century | Baroque half-timbered house, probably from the early 18th century, the street facade was massively renovated around 1800 | |
| Residential building | Iggelheim, Langgasse 9 location |
around 1860 | Stately half-timbered house, partly massive, half-hip roof, around 1860 | |
| Jakob Heinrich Lützel School | Iggelheim, Langgasse 10 location |
1904 | historicizing hipped roof building, gable elevation, 1904 |
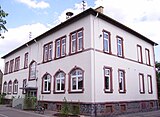
|
| War memorial | Iggelheim, Langgasse, in front of No. 10 location |
around 1900 | War memorial 1870/71, granite obelisk, imperial eagle in cast metal, around 1900 | |
| Residential building | Iggelheim, Langgasse 11 location |
1761 | single-storey half-timbered house, partly massive, with knee-high floor, marked 1761 | |
| Residential building | Iggelheim, Langgasse 19 location |
1848 | single-storey half-timbered house with knee floor, marked 1848 | |
| "Zum Bären" restaurant | Iggelheim, Langgasse 59 location |
17th century | single-storey baroque half-timbered building (plastered), probably from the 17th century; two large dormitories | |
| Residential houses | Iggelheim, Lützelstrasse 1 and 3 location |
from 1821 | two single-storey half-timbered houses with knee floors; No. 3 denotes 1821, No. 1 corner building, partly solid, around 1850; defining the townscape; Rear farm building around 1890 | |
| Residential building | Iggelheim, Lützelstraße 14 location |
1834 | single-storey half-timbered house with knee floor, marked 1834 | |
| Residential building | Iggelheim, Sandgasse 5 location |
17th century | Half-timbered house, partly massive, 17th century; late baroque goal posts | |
| Catholic Parish Church of St. Simon and Jude Thaddeus | Iggelheim, Taubenstrasse 19 location |
1935/36 | house-like plastered building, 1935/36, architect Albert Boßlet , Würzburg; south of the flat choir closure tower with pyramid roof, north sacristy; Wooden sculptures from the previous building |

|
Former cultural monuments
| designation | location | Construction year | description | image |
|---|---|---|---|---|
| Residential building | Böhl, Hauptstrasse 28 location |
1840 | single-storey half-timbered house, marked 1840; deleted from list of monuments |
|
| Courtyard | Iggelheim, Langgasse 62 location |
18th and 19th centuries | Small farm, 18th and 19th centuries; single-storey half-timbered house with knee floor, half-timbered barn; deleted from list of monuments |
Individual evidence
- ↑ Best 2005, p. 234.
- ↑ Best 2005, p. 232.
- ↑ Best 2005, pp. 231/232
- ↑ Best 2005, p. 233.
- ↑ Best 2005, p. 233
literature
- Herbert Dellwing , Rolf Mertzenich (editor): Cultural monuments in Rhineland-Palatinate. Monument topography Federal Republic of Germany. Volume 7: Ludwigshafen district. Werner, Worms 1989, ISBN 3-491-31038-5 .
- General Directorate for Cultural Heritage Rhineland-Palatinate (ed.): Informational directory of cultural monuments in the Rhein-Pfalz-Kreis (PDF; 6.5 MB). Mainz 2017.
- Andreas Best: Böhler half-timbered houses . In: Gemeindeverwaltung Böhl-Iggelheim (ed.): Böhl 780–2005. Böhl-Iggelheim 2005, pp. 229-235.
Web links
Commons : Kulturdenkmäler in Böhl-Iggelheim - collection of images, videos and audio files