List of cultural monuments in Waldsee (Pfalz)
In the list of cultural monuments in Waldsee , all cultural monuments of the Rhineland-Palatinate municipality of Waldsee are listed. The basis is the list of monuments of the state of Rhineland-Palatinate (as of May 18, 2017).
Individual monuments
| designation | location | Construction year | description | image |
|---|---|---|---|---|
| Residential building | Altriper Strasse 1 location |
Mid 18th century | Half-timbered house, mid-18th century, gate system marked 1783 |

|
| Residential building | Altriper Strasse 4 location |
1717 | Half-timbered house, marked 1717 |

|
| Shellfish | Altriper Street, at No. 12 location |
second half of the 19th century | Shell niche with a figure of Mary, second half of the 19th century |
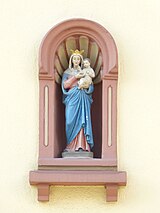
|
| Tobacco scales | Altriper Strasse, at the sports field location |
1930s | Group of three tobacco sheds, multi-storey wooden structures, predominantly on a solid base, gable roofs, 1930s |

|
| Wayside shrine | Berliner Strasse at the corner of Steiggasse Lage |
1751 | Wayside shrine, renovated in 1751, 1832, renewed in 1962 |

|
| Protestant parish church | Goethestrasse 35 location |
1954 | house-like plastered building with roof turret, 1954, architect Karl Latteyer , Ludwigshafen; wall-high glass window by Gottfried von Stockhausen ; Bell, 1794 by Anselm Franz Speck , Heidelberg |

|
| Catholic St. Wolfgang Chapel | Haardtstrasse, corner of Goethestrasse Lage |
1886 | Gothic saddle roof construction, 1886; inside two stucco statues, 19th century |
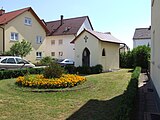 more pictures more pictures
|
| Residential building | Karlstrasse 11 location |
1777 | Single-storey half-timbered house with hip-like canopies, marked 1788, base stone marked 1777, in the courtyard arch of the garden gate, marked 1788 |

|
| Catholic parish center | Kirchstrasse 14 location |
around 1750 | former rectory; Rectory with hipped roof, barn with half-hip roof, around 1750; Enclosing wall partly from the construction period, partly around 1843 |

|
| Catholic parish church of St. Martin | Kirchstrasse 16 location |
1842/43 | neo-Romanesque red sandstone cuboid building, 1842/43, architect August von Voit ; with equipment |
 more pictures more pictures
|
| Factory | Ludwigstrasse 1 location |
1892 | three-sided courtyard-like complex consisting of a factory building, residential building and gate system; three-wing plastered building, 1892, heightened in 1917; defining the townscape |
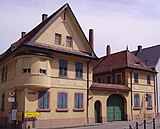
|
| Residential building | Ludwigstrasse 16 location |
1878 | Residential house, 1878, 18th century gate system |

|
| Old Town Hall | Ludwigstrasse 17 location |
1829/30 | Neighboring hipped roof building, 1829/30, architect Johann Bernhard Spatz , Speyer |
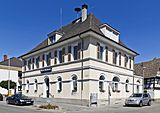 more pictures more pictures
|
| Bakehouse | Ludwigstrasse, at No. 18 location |
around 1864 | at the entrance to the courtyard: bakery with chicken coop and dovecote, small half-timbered building, around 1864 |

|
| Courtyard | Ludwigstrasse 24 location |
Mid 18th century | Half-timbered house, mid-18th century; Timber-framed barn |
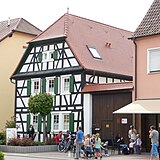
|
| Courtyard | Ludwigstrasse 38 location |
around 1800 | simple courtyard area; single-storey house with half-timbered knee floor and gable, around 1800; Half-hip roof barn, frame construction, around 1830; Shed, around 1864 |

|
| Milestone | Ludwigstrasse, opposite No. 202 location |
in the middle of the 19th century | Milestone; Sandstone cone, mid-19th century |
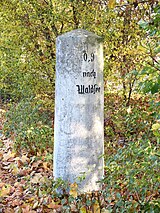
|
| War memorial | Ludwigstrasse, corner of Haardtstrasse location |
1928 | War memorial 1914/18, 1928 by Ludwig Kern , Speyer |

|
| War memorial | Ludwigstrasse, corner of Haardtstrasse location |
1904 | War memorial 1870/71, 1904 by H. Pauly, Speyer |

|
| Gasthaus zur Goldenen Kanne | Neuhofener Strasse 4 location |
1808 | Residential and guest house with gate, marked 1808; single-storey half-timbered building with half-hipped roof, 1808, barrel-vaulted cellar, around 1700; Half-hip roof barn, frame construction, marked 1775, with reused parts from 1699 |
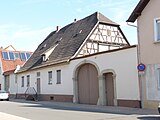
|
| Cemetery cross and tombs | Rehütter Strasse, at the cemetery location |
from 1765 | Cemetery cross: base marked 1765, lower part of the cross stem and body from the 19th century; Gravestones: L. Lutz († 1905): angel, electroplating, end of the 19th century, signed lovers; E. Claus († 1945): neo-Romanesque with Pietà, second half of the 19th century; abandoned graves: electroplating of a mourner, late 19th century; J. Hirsch († 1862), F. Haffner († 1898), Ph. Weick († 1916) |
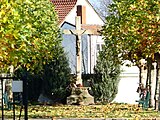
|
| Hermann Gmeiner School | Schulstrasse 17 location |
1927 | sophisticated T-shaped system, 1927, architect Philipp Spelger , Kaiserslautern , seven-axis expansion from 1938; defining the streetscape |
 more pictures more pictures
|
| Wayside shrine | northeast of the village on the Hochweg; Hallway central extra tub location |
1756 | Column with a capital in relief, inscribed 1756 |

|
| Wayside shrine | southwest of the village; Hallway at the Kreuzweg, second tub location |
Late 18th century | Pillar with blind niche, end of the 18th century |
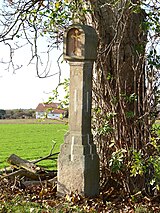
|
| Wayside shrine | west of the village; Corridor wayside trough location |
1782 | square pillar, marked 1782 |

|
literature
- Herbert Dellwing , Rolf Mertzenich (editor): Cultural monuments in Rhineland-Palatinate. Monument topography Federal Republic of Germany . Volume 7: Ludwigshafen district. Werner, Worms 1989. ISBN 3-491-31038-5
- General Directorate for Cultural Heritage Rhineland-Palatinate (ed.): Informational directory of cultural monuments in the Rhein-Pfalz-Kreis (PDF; 6.5 MB). mainz 2017.
Web links
Commons : Kulturdenkmäler in Waldsee - Collection of pictures, videos and audio files