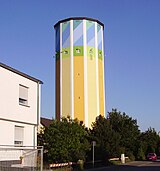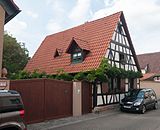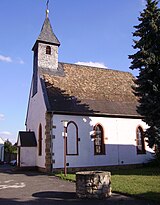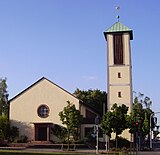List of cultural monuments in Schifferstadt
In the list of cultural monuments in Schifferstadt , all cultural monuments of the Rhineland-Palatinate city of Schifferstadt are listed. The basis is the list of monuments of the state of Rhineland-Palatinate (as of May 18, 2017).
Monument zones
| designation | location | Construction year | description | image |
|---|---|---|---|---|
| Jewish cemetery monument zone | Neustückweg location |
1907 | Created in 1907, destroyed in 1938; four tombstones |
 more pictures more pictures
|
| Speyerer Strasse monument zone | Speyerer Straße 125, 127, 129 location |
1920s | Group of similar houses with gates, one and a half story plastered buildings, expressionist motifs, 1920s |
Individual monuments
| designation | location | Construction year | description | image |
|---|---|---|---|---|
| Water tower | At the water tower at the corner of Mannheimer Strasse Lage |
1931 | twelve-sided concrete building with tent roof, 1931, with technical equipment; defining the townscape |

|
| Residential building | Bäckergasse 2 location |
1722 | single-storey half-timbered house, marked 1722; defining the townscape | |
| Courtyard | Bahnhofstrasse 15 location |
first half of the 18th century | baroque small farm, first half of the 18th century; single-storey half-timbered house, barn, stable, gate system marked 1775 | |
| Residential building | Bahnhofstrasse 28 location |
early 19th century | single-storey half-timbered house with knee floor, early 19th century | |
| Residential building | Bahnhofstrasse 31 location |
1898 | Late founding house, clinker-clad or sandstone-integrated brick building, 1898 | |
| Residential building | Bahnhofstrasse 52 location |
around 1900 | sandstone-integrated plastered building on an irregular floor plan, Renaissance and Art Nouveau motifs, around 1900; defining the townscape |

|
| Residential building | Bahnhofstrasse 53 location |
1921 | Residence of the Strobel brothers' roller mill; stately plastered building, historicizing and Heimatstil motifs, marked 1921 | |
| villa | Bahnhofstrasse 72 location |
1920s | Baroque style double villa on an irregular floor plan, hipped roof, 1920s | |
| Schifferstadt station | Bahnhofstrasse, at No. 83 location |
1847 | Preserved from the train station completed in 1847: Remains of the historicizing cast-iron structure of the platform roof, remnants of the railing for the underpass, 1847 | |
| Residential building | Bahnhofstrasse 102 Location |
around 1900 | Late founding house, brick building, Art Nouveau motifs, around 1900 | |
| Residential building | Burgstrasse 5 location |
Early 18th century | Baroque half-timbered house, probably from the beginning of the 18th century; defining the streetscape |

|
| Residential building | Burgstrasse 6 location |
1700 | single-storey baroque half-timbered house with knee floor, marked 1700 (?) | |
| Residential building | Burgstrasse 8 location |
Mid 18th century | single-storey baroque half-timbered house with knee-high, probably from the middle of the 18th century | |
| Courtyard | Burgstrasse 14 location |
1703 | large baroque courtyard; Half-timbered house, marked 1703; Half-timbered house with half-hipped roof, gate drive marked 1737 | |
| Residential building | Burgstrasse 21 location |
1720 | Baroque half-timbered house, marked 1720 | |
| Residential building | Burgstrasse 23 location |
1787 | single-storey half-timbered house with knee-high, marked 1787, gate post marked 1778 | |
| Residential building | Burgstrasse 26 location |
second half of the 18th century | single-storey half-timbered house with knee floor, second half of the 18th century | |
| Courtyard | Burgstrasse 31 location |
18th and 19th centuries | Dreiseithof, 18th and 19th centuries; Half-timbered building with knee stick, 18th century; Old people's seat, gate drive | |
| Courtyard | Burgstrasse 40 location |
18th century | former courtyard; two half-timbered buildings, 18th century and first half of the 18th century; defining the streetscape | |
| Residential building | Burgstrasse 56 location |
first half of the 18th century | single-storey half-timbered house with knee floor, first half of the 18th century | |
| Wayside cross | Burgstrasse, at No. 64 Lage |
in the middle of the 19th century | neo-Gothic station cross, cast iron, mid-19th century | |
| Residential building | Große Kapellenstrasse 6 location |
Mid 18th century | single-storey half-timbered house, mid-18th century |

|
| Residential building | Große Kapellenstrasse 8 location |
1743 | single-storey half-timbered house, marked 1743 |

|
| Goalposts | Große Kapellenstrasse, at No. 31 location |
1778 | three late baroque posts of a gate system, marked 1778 | |
| Residential building | Große Kapellenstrasse 41 location |
1756 | single-storey half-timbered house with knee-length floor, goalpost marked 1756 |

|
| Wayside cross | Hauptstraße, corner of Speyerer Straße (Kreuzplatz) location |
1650 | Baroque plinth from 1650, on it sandstone crucifix, inscribed 1816 |

|
| Residential building | Iggelheimer Strasse 3 location |
around 1920 | Stately residential building, single-storey mansard roof, around 1920 | |
| Residential building | Iggelheimer Strasse 5 location |
1920s | Villa-like cast stone house with hipped roof, 1920s |

|
| Catholic parish church of St. Laurentius | Jägerstrasse 16 location |
1928/29 | three-aisled expressionist building with tower, 1928/29, architect Albert Boßlet ; with equipment |
 more pictures more pictures
|
| Wayside cross | Ketzerweg, in front of No. 30 location |
1817 | Way cross, red sandstone, marked 1817 | |
| Residential and commercial building | Kirchenstrasse 3 location |
1903 | former loan office; representative Art Nouveau building, 1903 | |
| Residential building | Kirchenstrasse 6 location |
1835 | single-storey half-timbered house with knee floor, marked 1835 |

|
| Gasthaus zur Kanne | Kirchenstrasse 9 location |
first half of the 18th century | stately two-storey half-timbered building, first half of the 18th century |

|
| Catholic rectory | Kirchenstrasse 10 location |
1883 | Hipped roof building in the style of Italian Renaissance villas, 1883 |

|
| Catholic parish church of St. James | Kirchenstrasse 14 location |
from the 14th century | neo-Romanesque three-aisled sandstone basilica, 1839, designed by August von Voit , changes 1854–60 by Ludwig Hagemann ; two tower basements from the 14th century; with equipment |
 more pictures more pictures
|
| sculpture | Kirchenstrasse, at No. 16 location |
1897 | neo-Gothic sculpture of St. Elisabeth, 1897 |

|
| Local museum | Kirchenstrasse 17 location |
around 1830 | former “Zum Adler” inn; Corner building: partly half-timbered, around 1830, shell niche with baroque Madonna; to the rear former outbuildings, partly timber-framed, around 1875; West building: half-timbered house, 18th century; defining the townscape |
 more pictures more pictures
|
| Residential building | Kirchenstrasse 19 location |
1749 | Half-timbered house with weather roofs, gate system marked 1749 |

|
| Restaurant to the green tree | Kirchenstrasse 20 location |
second half of the 19th century | former restaurant "Zumgrün Baum"; sandstone-integrated plastered building with gate drive, second half of the 19th century |

|
| Residential building | Kleine Kapellenstrasse 1 location |
18th century | single-storey half-timbered house with knee floor, 18th century; partially reshaped in the 19th and 20th centuries | |
| Residential building | Kleine Kapellenstrasse 3 location |
Mid 18th century | single-storey half-timbered house with knee floor, mid-18th century | |
| relief | Lammgasse, at No. 1 location |
around 1500 | Reliefondo, Lamb of God, around 1500 | |
| Residential building | Langgasse 10 location |
single-storey half-timbered house | ||
| Residential building | Langgasse 20 location |
1836 | single-storey half-timbered house with knee floor, marked 1836 |

|
| Evangelical parish hall | Langgasse 54 location |
1864 | former Protestant school; single-storey, seven-axis plastered building, 1864 (?) |

|
| Protestant Martin Luther Church | Langgasse 56 location |
around 1660 | Post-Gothic hall with roof turret, around 1660 |
 more pictures more pictures
|
| Residential building | Langgasse 60 location |
around 1810 | single-storey half-timbered house with knee floor, around 1810 | |
| Protestant rectory | Langgasse 61 location |
1923 | Villa-like mansard roof building with hip hip, 1923 |

|
| Protestant Gustav Adolf Church | Lillengasse 99 location |
1953/54 | House-like hall construction, intermediate building, bell tower, 1953/54, architects Karl Sturm , August Rosenkranz and Otto Stahl |
 more pictures more pictures
|
| Residential building | Ludwigstrasse 7 location |
Early 20th century | House with knee floor, Art Nouveau half-timbered, early 20th century |

|
| Residential building | Ludwigstrasse 9 location |
18th century | single-storey half-timbered house with knee floor, 18th century |

|
| Residential building | Ludwigstrasse 14 location |
18th century | single-storey half-timbered house with knee floor, 18th century |

|
| Courtyard | Ludwigstrasse 32 location |
19th century | Courtyard, 19th century; single-storey half-timbered house with knee floor, stable, barn |

|
| Residential building | Ludwigstrasse 33 location |
Late 17th or early 18th century | single-storey half-timbered house with knee floor, end of the 17th or beginning of the 18th century | |
| War memorial, cemetery cross and tombs | Mannheimer Strasse, on the cemetery location |
from 1782 | two baroque grave crosses in the surrounding wall; Cemetery cross, marked 1782; War memorial 1866, 1870/71, 1914/18, Gussstein, around 1930; Tombs: Double grave Ernst Freiherr von Gagern († 1865) and Margaretha Freifrau von Gagern († 1859): niche essays with figures; AM Day († 1895): draped cross, signed Kern; HH Maurer († 1907): Engel, electroplating at the Geisslingen Art Institute, Stuttgart; J. Schotthofer († 1919): Urn with laurel hanging, cast stone |

|
| Residential building | Mannheimer Strasse 3 location |
Mid 18th century | single-storey half-timbered house with knee floor, mid-18th century |

|
| chapel | Mannheimer Strasse, corner of Friedhofstrasse Lage |
1837 | catholic chapel; Plaster construction, 1837; inside historicizing figure of Mary; Wegekreuz in front of the chapel, base marked 1747, cross marked 1817, body 1870 |

|
| Old Town Hall | Marktplatz 1 location |
1558 | Half-timbered building with massive arcade ground floor, marked 1558, upper and attic floors from 1685; defining the plaza |
 more pictures more pictures
|
| Gasthaus zum Ochsen | Marktplatz, at No. 3 location |
1920s | Hall construction of the inn; single-storey linear structure, expressionist motifs, 1920s | |
| Courtyard | Marktplatz 6 location |
18th century | baroque former courtyard, 18th century; Half-timbered house with half-hipped roof, gate system marked 1738; defining the plaza | |
| villa | Mühlstrasse 11 location |
around 1912 | Country house style villa with Art Nouveau decor, around 1912 | |
| school | Rehbachstrasse 2 location |
1883 | School; three-storey neo-classical plastered building, 1883 |

|
| Three Crowns Inn | Speyerer Strasse 1 location |
1724 | Half-timbered corner house, 1724, half-timbered extension a little later; defining the plaza |

|
| Residential building | Speyerer Straße 9 location |
Mid 18th century | single-storey half-timbered house with knee floor, mid-18th century | |
| Residential building | Zwerchgasse 7 location |
late 18th century | single-storey half-timbered house with knee floor, probably from the late 18th century |
literature
- Herbert Dellwing , Rolf Mertzenich (editor): Cultural monuments in Rhineland-Palatinate. Monument topography Federal Republic of Germany. Volume 7: Ludwigshafen district. Werner, Worms 1989. ISBN 3-491-31038-5
- General Directorate for Cultural Heritage Rhineland-Palatinate (ed.): Informational directory of cultural monuments in the Rhein-Pfalz-Kreis (PDF; 6.5 MB). Mainz 2017.
Web links
Commons : Kulturdenkmäler in Schifferstadt - Collection of images, videos and audio files