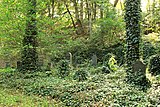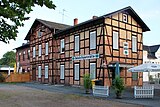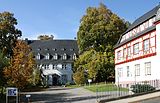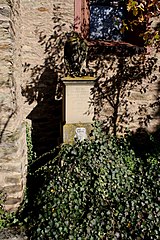List of cultural monuments in Nastätten
All cultural monuments of the Rhineland-Palatinate city of Nastätten are listed in the list of cultural monuments in Nastätten . The basis is the list of monuments of the state of Rhineland-Palatinate (as of December 3, 2018).
Monument zones
| designation | location | Construction year | description | image |
|---|---|---|---|---|
| Jewish cemetery monument zone | south of the city on the southwest slope of the Mühlbach Lage |
1674 | Laid out in 1674; Area surrounded by a wall with around 65 gravestones from the 19th and 20th centuries |
 more pictures more pictures
|
Individual monuments
| designation | location | Construction year | description | image |
|---|---|---|---|---|
| War memorial | Adolfsplatz location |
1894 | War memorial 1870/71, marked 1894 |

|
| Naststätten station | Bahnhofstrasse 20/22 location |
around 1900 | Nassau Railway Station ; Industrial framework with clinker infill, around 1900 |

|
| Residential building | Borngasse 3 location |
18th century | Half-timbered house, plastered and slated, probably from the 18th century | |
| Sohlernscher Hof | Borngasse 12, 14a, 14b location |
1690-92 | Manor house of an aristocratic court, hipped roof construction, partly half-timbered, 1690–92 using older parts, architect probably Johann Christoph Sebastiani ; Stately extension for the former Kaiser-Wilhelm-Heim (Borngasse 14a, 14b): half-hipped roof building, partly half-timbered, early 20th century |

|
| villa | Brühlstrasse 2 location |
1921 | cubic mansard roof villa, marked 1921 | |
| Tomb | Friedhofsweg, on the cemetery location |
1879 | Grave of the Judiciary M. Schenk († 1879) | |
| Catholic rectory | Kirchgasse 2 location |
around 1800 | Half-timbered building, plastered and slated, mansard roof, probably around 1800 |

|
| Catholic parish church of St. Peter and Paul | Kirchgasse 7 location |
1655/56 | five-axis quarry stone hall, 1655/56 |

|
| Tomb | Kirchgasse 7, in the churchyard location |
1825 | Tomb of Franz Georg Freiherr von Sohlern (* December 25, 1795, † November 19, 1824) |

|
| Residential building | Oberstrasse 2 location |
Residential house, plastered and slated, probably still medieval half-timbered, knee floor probably around 1920/30 | ||
| Residential building | Oberstrasse 4a location |
Residential house, partly half-timbered | ||
| Residential building | Oberstrasse 8/10 location |
17th or 18th century | Duplex; Half-timbered building, plastered, probably from the 17th or 18th century | |
| Residential building | Oberstrasse 20 location |
17th or 18th century | Half-timbered house, plastered, probably from the 17th or 18th century | |
| Residential and commercial building | Oberstrasse 24 location |
second half of the 18th century | Half-hip roof construction, second half of the 18th century | |
| Residential building | Oberstrasse 26 location |
17th or 18th century | Half-timbered house, plastered and slated, probably from the 17th or 18th century | |
| Courtyard | Oberstrasse 36 location |
1700 | Courtyard area; Half-timbered house, partly massive, marked 1700, half-timbered stable and barn | |
| Cock mill | Oranienstrasse 2 location |
first half of the 19th century | stately plastered framework construction, half-hip roof, probably from the first half of the 19th century; rear ditch guidance with later closed wheel chamber; Mill equipment received | |
| Residential building | Paul-Spindler-Straße 1 location |
1845 | Half-timbered house, marked 1845, half-timbered probably from the 17th or 18th century | |
| Evangelical Parish Church of the Holy Cross | Paul-Spindler-Straße 2 location |
before 1479 | West tower, probably late Romanesque, pointed helmet late Gothic, choir from 1479, nave renewed in 1774; Entire complex with churchyard with old enclosure and rectory (Paul-Spindler-Straße 4a) |
 more pictures more pictures
|
| Evangelical rectory | Paul-Spindler-Straße 4a location |
1912 | villa-like house, built in 1912 | |
| Official pharmacy | Poststrasse 1 location |
first half of the 19th century | stately home, clad and slated, first half of the 19th century | |
| Residential building | Poststrasse 16 location |
17th or 18th century | Half-timbered house, plastered and slated, probably from the 17th or 18th century | |
| Residential building | Rheingaustraße 2/4 location |
Residential house, plastered and clad, at its core probably still a medieval half-timbered building | ||
| Residential building | Rheingaustraße 3 location |
1834 | Classicist plastered framework construction, partially slated, half-hip roof, marked 1834 | |
| Residential building | Rheingaustraße 5 location |
around 1600 | Half-timbered house, around 1600 | |
| Residential building | Rheingaustraße 6 location |
16th or 17th century | Stately half-timbered house, plastered, probably from the 16th or 17th century, mansard roof from the 18th century | |
| Residential building | Rheingaustraße 15 location |
16th or 17th century | Half-timbered house, plastered, probably from the 16th or 17th century | |
| barn | Rheingaustraße, next to No. 20 location |
1779 | Barn, plastered and slated, marked 1779 | |
| Residential building | Rheinstrasse 12 location |
18th century | Half-timbered house, partly solid, plastered, probably from the 18th century | |
| Old Town Hall | Römerstrasse 1 location |
1609 | Half-timbered building, partly solid, plastered and slated, 1609 |

|
| Residential and commercial building | Römerstrasse 2 location |
seven-axis baroque hipped roof construction, shop fitting; Entire facility with farm and outbuildings, surrounding wall including courtyard entrance | ||
| Residential and commercial building | Römerstrasse 23 location |
19th century | three-storey residential and commercial building, plastered, 19th century | |
| Inn | Römerstrasse 25 location |
third quarter of the 19th century | three-storey inn, plastered, third quarter of the 19th century | |
| Residential and commercial building | Römerstrasse 31 location |
second quarter of the 19th century | Classicist residential and commercial building, plastered, probably from the second quarter of the 19th century, exterior staircase, Lahn marble | |
| Residential and commercial building | Römerstrasse 33 location |
18th century | Gateway building, partly with decorative framework, 18th century | |
| Gasthaus zur Lily | Römerstrasse 49 location |
1630 | Half-timbered building, partly massive, half-hip roof, probably from 1630 | |
| Residential and commercial building | Römerstrasse 57 location |
1860 | stately hipped roof building, plastered and slated, marked 1860, some with half-timbering from the 17th or 18th century; Rear half-timbered house, plastered, probably from the 16th or 17th century | |
| Yard torrent | south of the city on the Mühlbach location |
1779 | estate-like facility; stately hipped roof building, marked 1779; Entire complex with a small house, plastered and slated, probably from the first half of the 19th century, two barns, second half of the 19th century, enclosed garden, Sauerbrunnen, built around 1860 | |
| Schwaller mill | south of the city on the Mühlbach location |
18th century | stately half-timbered house plastered, crooked hip roof, probably from the 18th century; Complete system with half-timbered barn and garden |
Former cultural monuments
| designation | location | Construction year | description | image |
|---|---|---|---|---|
| Residential building | Oberstrasse 28 location |
17th or 18th century | Half-timbered house, plastered and with decorative slate, marked 1832, probably from the 17th or 18th century; deleted from the list of monuments | |
| Courtyard | Rheinstrasse 11 location |
17th or 18th century | Residential stable house, plastered, partly half-timbered, 17th or 18th century; Barn with branch; canceled and replaced by a new building |
literature
- General Directorate for Cultural Heritage Rhineland-Palatinate (Ed.): Informational directory of cultural monuments in the Rhein-Lahn district (PDF; 6.2 MB). Mainz 2018.
Web links
Commons : Cultural monuments in Nastätze - Collection of images, videos and audio files