List of cultural monuments in Lahnstein
In the list of cultural monuments in Lahnstein , all cultural monuments of the Rhineland-Palatinate city of Lahnstein with the districts of Niederlahnstein and Oberlahnstein (including Friedrichssegen) are listed. The basis is the list of monuments of the state of Rhineland-Palatinate (as of December 3, 2018).
Monument zones
| designation | location | Construction year | description | image |
|---|---|---|---|---|
| Monument zone Adolfstrasse | Oberlahnstein, Adolfstrasse 131–143 (odd numbers) and 116–132 (even numbers), Martinstrasse 2 and 4 Lage |
around 1900 | Row development, closed on both sides, consisting of two-storey residential buildings with front gardens, around 1900 |

|
| Monument zone Lahneckstraße | Oberlahnstein, Lahneckstraße 6, 8, 9/11, 10, 12, 13 location |
late 19th century | dense series of small and double villas, late 19th century |

|
| Jewish cemetery monument zone | Oberlahnstein, Ahler Weg, at No. 14 location |
1887 | Area surrounded by quarry stone wall, around 40 tombstones, 1887 to 1939 |
 more pictures more pictures
|
Individual monuments
| designation | location | Construction year | description | image |
|---|---|---|---|---|
| Cemetery chapel and crypt chapel | Niederlahnstein, Allerheiligenbergstrasse, in the cemetery location |
late 19th century | neo-Gothic crypt chapel by Daniel Douqué , probably from 1882–85; neo-Gothic cemetery chapel, brick, late 19th century |

|
| Catholic All Saints Chapel | Niederlahnstein, Am Allerheiligenberg location |
1895-1901 | late neo-Gothic hall construction , 1895 to 1901, master builder Max Meckel , Freiburg; Way of the Cross with nine small brick chapels , around 1900 |
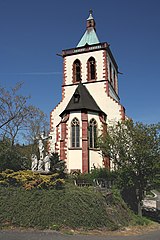 more pictures more pictures
|
| District Court | Niederlahnstein, Bahnhofstraße 25 location |
around 1920/30 | el-axis hipped roof construction , around 1920/30; Servants' residence (Johann-Baptist-Ludwig-Straße 2): one- story mansard hipped roof , probably around 1920/30 |

|
| Post office | Niederlahnstein, Bahnhofstraße 28 location |
1892 | former post office; restrained neo-Gothic clinker brick building with arbor hall , 1892 |
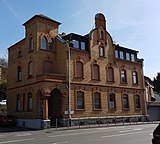
|
| villa | Niederlahnstein, Bahnhofstraße 32a location |
around 1910 | Richly staggered plastered building, half-timbered gable, country house style, around 1910 |

|
| villa | Niederlahnstein, Bahnhofstraße 34b location |
around 1910 | Late historical plastered building, Art Nouveau influence , around 1910 |

|
| school | Niederlahnstein, Bergstrasse 4/6 location |
around 1900 | Two components, probably erected shortly after one another: seven-axis brick building and eight-axis clinker building, around 1900 |

|
| villa | Niederlahnstein, Didierstraße 25 location |
at the end of the 19th century | three-storey castle-like clinker building with ashlar structure, end of the 19th century, "Schamottschlösschen", today Maximilians Brauwiesen |
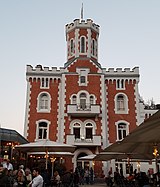
|
| Löhnberger Mill | Niederlahnstein, Didierstrasse 27–35 location |
at the end of the 19th century | Mill building, director's villa, residential building, double residential building, electrical control center with clock tower, brick buildings, end of the 19th century; Overall system . The grain mill was built in 1890 as the largest steam mill in Germany at the time and is now part of the Lahnstein river port . |
 more pictures more pictures
|
| villa | Niederlahnstein, Dr.-Michel-Straße 3 location |
around 1890 | Semi-villa, ashlar masonry, around 1890 |
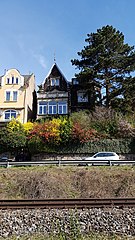
|
| Arnsteiner Hof | Niederlahnstein, Emser Landstrasse 8 location |
six-axis late Gothic solid building with chapel; Gate entrance |

|
|
| Residential building | Niederlahnstein, Emser Straße 22 location |
17th or 18th century | elongated half-timbered house, plastered, probably from the 17th or 18th century |

|
| Residential building | Niederlahnstein, Emser Straße 34 location |
second half of the 18th century | three-axle mansard roof, probably from the second half of the 18th century |

|
| Residential building | Niederlahnstein, Emser Straße 57 location |
around 1860 | Residential house, ashlar masonry, around 1860 |

|
| Heimbach's house | Niederlahnstein, Heimbachgasse 3 location |
Mid to second half of the 12th century | Romanesque solid building over barrel vaulted cellar, mid to second half of the 12th century, renovation in 1703 |

|
| Kleeberger Hof | Niederlahnstein, Im Nauling 2 location |
17th century | former tithe farm of the Koblenzer St. Kastorstifts ; stately half-timbered house, partly massive, 17th century, mansard roof from the 18th century |

|
| Low gate | Niederlahnstein, Im Nauling 6 location |
Residential house, building history unclear, older structures recognizable in the gable end |
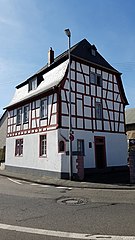
|
|
| Trier Zehnthof | Niederlahnstein, Johannesstraße 2 location |
1680 | former tithe court of the Electors of Trier ; Plastered building, 1680, segmented arched windows and mansard roof probably from the second half of the 18th century |

|
| Helfensteiner Hof | Niederlahnstein, Johannesstraße 9 location |
1664 | Plastered building, marked 1664, today's appearance from the 19th century |

|
| town hall | Niederlahnstein, Johannesstraße 16 location |
1834 | allegedly from 1834, today's appearance around 1920/30 |

|
| Residential building | Niederlahnstein, Johannesstraße 18 location |
1627 | Half-timbered house from 1627, extension from the 18th century |

|
| Nassau-Sporkenburger Hof | Niederlahnstein, Johannesstraße 22 location |
before 1536 | late Gothic solid construction, octagonal stair tower, before 1536 |

|
| Kapitelhof | Niederlahnstein, Johannesstraße 24 location |
probably the former tithe farm of the St. Kastorstift in Koblenz; Remodeling in the 18th century; Hipped mansard roof, today's appearance around 1920/30 |

|
|
| Monastery Church of St. John the Baptist | Niederlahnstein, Johannesstraße 42 location |
early 12th century | pillar basilica without a transept ; six-storey west tower, early and mid-12th century, nave with galleries, mid-12th century, north aisle rebuilt in 1856/57; overall structure with the monastery, 1906/07 |
 more pictures more pictures
|
| Catholic Barbara Church | Niederlahnstein, Johann-Baptist-Ludwig-Straße 4a location |
1937/38 | Bruchstein Hall, 1937/38 |

|
| Landmark | Niederlahnstein, Koblenzer Straße, corner Didierstraße Lage |
1749 | Boundary Stone, 1749 |

|
| Villa Rosenhof | Niederlahnstein, Kölner Strasse 15 location |
1910 | Originally preserved from the neo-baroque mansard roof building from 1910: facade and southern part, reconstruction with changes after being destroyed in the war in 1956 bell in the garden, marked 1562 | |
| Lahnbrücke inn | Niederlahnstein, Lahnstrasse 1 location |
around 1900 | stately late historical building, around 1900 |

|
| Tavern on the Lahn | Niederlahnstein, Lahnstraße 8 location |
1697 | three-storey half-timbered building, 1697; Old Customs House: medieval solid building with rounded narrow front, half-timbered upper floor from 1743 |
 more pictures more pictures
|
| Evangelical rectory | Niederlahnstein, Pfarrer-Menges-Straße 7 location |
at the end of the 19th century | stately gothic building with hipped roof, brick, end of the 19th century |

|
| City fortifications | Oberlahnstein | from 1324 | Started in 1324; Entire complex with the Citizens Tower (Hintermauergasse 1), Hexenturm (Salhofplatz), Powder Tower at Hintermauergasse 29), Salturm (at Kirchstrasse 6, in the garden of the Catholic rectory) and tower in Hintermauergasse 25, former city gate (Brunnenstrasse), section of the wall between Hintermauergasse 15 and 17 , Wall sections west of the railroad tracks; in the northern city wall at Salhofplatz tympanum of the late Romanesque Martinskirche, probably from the first half of the 13th century |

|
| villa | Oberlahnstein, Adolfstraße 15 location |
1891 | restrained historicizing clinker building with tower-like protruding corner, marked 1891 |

|
| Health department | Oberlahnstein, Bodewigstrasse 32 location |
1913 | former museum; Hipped roof building with gate-like porch, marked 1913 |

|
| Water tower | Oberlahnstein, Braubacher Straße, between No. 9 and 10 location |
at the end of the 19th century | Cylindrical brick tower with a sheet metal clad top with a cast-iron handle, end of the 19th century |

|
| Residential and commercial building | Oberlahnstein, Brückenstraße 40 location |
around 1910 | representative solid construction, around 1910 |

|
| city wall | Oberlahnstein, Brunnenstrasse location |
from 1324 | Wall sections of the city fortifications begun in 1324 |

|
| City gate | Oberlahnstein, Brunnenstrasse location |
from 1324 | Rhine-side gate of the city fortifications begun in 1324 |

|
| Signal box | Oberlahnstein, Bürgermeister-Müller-Straße 8 location |
1934 | Reiterstellwerk Of, 1934 by Hans Kleinschmidt in forms of the new objectivity ; technical equipment received |

|
| villa | Oberlahnstein, Gutenbergstrasse 3 location |
around 1910 | Baroque style mansard roof, around 1910 |

|
| Citizen Tower | Oberlahnstein, Hintermauergasse, at No. 1, corner of Frühmesserstraße Lage |
from 1324 | octagonal tower of the city fortifications begun in 1324, quarry stone masonry |

|
| city wall | Oberlahnstein, Hintermauergasse, at No. 15 and 17 location |
from 1324 | Wall section of the city fortifications begun in 1324 |

|
| City wall house | Oberlahnstein, Hintermauergasse 19 location |
18th century | Half-timbered building, 18th century |

|
| Fountain | Oberlahnstein, Hintermauergasse, at No. 19 location |
second half of the 19th century | cast iron pump well, second half of the 19th century |

|
| Defense tower | Oberlahnstein, Hintermauergasse, in No. 25 position |
from 1324 | small defense tower; hexagonal shell tower of the city fortifications begun in 1324, quarry stone masonry |

|
| Powder tower | Oberlahnstein, Hintermauergasse, at No. 29 location |
from 1324 | Round tower of the city fortifications begun in 1324, quarry stone masonry; Wall remains |

|
| Gasthof Kaiserhof | Oberlahnstein, Hochstrasse 9 location |
Early 20th century | three-storey clinker-structured, stucco-ornamented plastered building, early 20th century |

|
| Residential and commercial building | Oberlahnstein, Hochstrasse 12 location |
Early 20th century | stately half-timbered building, partly massive, early 20th century |

|
| Residential and commercial building | Oberlahnstein, Hochstraße 13 location |
three-storey residential and commercial building |

|
|
| Residential and commercial building | Oberlahnstein, Hochstrasse 17 location |
Early 20th century | stately brick building, early 20th century |

|
| Residential and commercial building | Oberlahnstein, Hochstrasse 18 location |
three-storey residential and commercial building |

|
|
| Gatehouse | Oberlahnstein, Hochstrasse 19 location |
16th Century | Half-timbered house over gate, 16th century |

|
| Inn | Oberlahnstein, Hochstrasse 24 location |
18th century | Half-timbered building, clad and plastered, mansard roof, probably from the 18th century, possibly older in the core |

|
| Old Town Hall | Oberlahnstein, Hochstrasse 34 location |
late Gothic half-timbered building over quarry stone ground floor |
 more pictures more pictures
|
|
| Residential and commercial building | Oberlahnstein, Hochstrasse 43 location |
Residential and commercial building, plastered |

|
|
| Rheinischer Hof | Oberlahnstein, Hochstrasse 47 location |
Early 19th century | three- story classical plastered building, probably from the beginning of the 19th century |

|
| Fountain | Oberlahnstein, Hochstrasse, at No. 47 location |
Draw well, supposedly medieval |

|
|
| Schultheisshaus | Oberlahnstein, Hochstraße 48 location |
1624 | partly plastered, slated and half-timbered, marked 1624 |
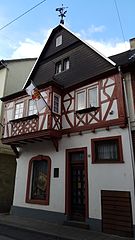
|
| Inn | Oberlahnstein, Hochstrasse 54 location |
16th or 17th century | partially plastered and clad, the core possibly from the 16th or 17th century, expanded on both sides |

|
| Residential building | Oberlahnstein, Hochstrasse 60 location |
late 15th century | Half-timbered house, partly solid, plastered, possibly from the 15th century |

|
| Freiherr vom Stein School | Oberlahnstein, Hochstrasse 61 location |
1830 | Classicist building with corner projections , 1830 |

|
| town hall | Oberlahnstein, Kirchstrasse 1 location |
1887 | six-axis clinker building, neo-renaissance , marked 1887 |

|
| Catholic parish church of St. Martin | Oberlahnstein, Kirchstrasse 2 location |
around 1200 | Late Romanesque east towers, choir begun in 1332, Gothic sacristy, nave originally single-nave, 1775–77, architect T. Neurohr, side aisles from 1895 and 1899 |
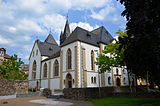 more pictures more pictures
|
| Salt tower | Oberlahnstein, Kirchstrasse, at No. 6 location |
from 1324 | Round tower of the city fortifications begun in 1324, quarry stone masonry; Wall remains |

|
| villa | Oberlahnstein, Lahneckstraße 13 location |
1890 | Clinker building with plaster and stone integration, neo-renaissance, marked 1890 |

|
| Wenceslas Chapel | Oberlahnstein, Max-Schwarz-Straße 2 location |
Late 14th century | also Liebfrauenkapelle ; Choir of a Gothic chapel, quarry stone, late 14th century, relocated in 1905 |
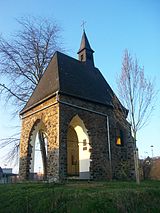 more pictures more pictures
|
| Evangelical parish church | Oberlahnstein, Nordallee 1 location |
1872-75 | neo-Romanesque quarry stone hall, 1872–75 |

|
| villa | Oberlahnstein, Nordallee 6 location |
around 1860/70 | late classical plastered building, around 1860/70 |

|
| villa | Oberlahnstein, Ostallee 1 location |
around 1860/70 | Villa in park-like area; Late classicistic plastered building, central projection, around 1860/70 |

|
| villa | Oberlahnstein, Ostallee 11 location |
before 1914 | Hipped roof building with corner core, arbor, probably shortly before 1914 |

|
| Holy Spirit Chapel | Oberlahnstein, Rheinhöhenweg 16 location |
around 1300 | medieval hospital chapel; three-axis quarry stone construction, probably around 1300 |
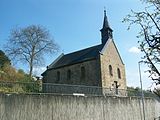 more pictures more pictures
|
| St. James Hospital Chapel | Oberlahnstein, Rödergasse 1a location |
before 1332 | Saalbau, mentioned in 1332 |
 more pictures more pictures
|
| Witch tower | Oberlahnstein, Salhofplatz location |
from 1324 | octagonal tower of the city fortifications begun in 1324, quarry stone masonry; Wall remains |

|
| Tympanum | Oberlahnstein, Salhofplatz, in the northern city wall location |
first half of the 13th century | Tympanum of the late Romanesque Martinskirche, probably from the first half of the 13th century |

|
| City Hall | Oberlahnstein, Salhofplatz 1/2 location |
1971-72 | fair-faced concrete building typical of the time with extensive hall combinations; 1971–72 built by Planungsring Wiesbaden ( Jürgen Jüchser , Peter Ressel ), artistic design of the facade and the interior by Otto Hajek , Stuttgart; Building that has largely been preserved unchanged, of particular importance due to the high-quality artistic design that transfers the motifs from the exterior to the interior |
 more pictures more pictures
|
| Salhof | Oberlahnstein, Salhofplatz 3 location |
third quarter of the 12th century | Salhof of the Archbishopric Mainz ; Salian residential building, third quarter of the 12th century, rebuilt and expanded from 1686 with an open arcade , court architect Johann Christoph Sebastiani |

|
| Martinsburg | Oberlahnstein, Schloßstraße 1 location |
1244 | former Electoral Mainz customs castle ; 1244, expanded in sections from the middle of the 14th century, partly baroque new building, 1719–21 |
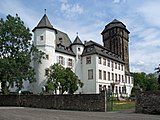 more pictures more pictures
|
| Residential building | Oberlahnstein, Schnaßgasse 1 location |
second half of the 16th century | Half-timbered house, second half of the 16th century |

|
| Gasthaus zum Anker | Oberlahnstein, Schwarzgasse 4 location |
1629 | Half-timbered building, partly massive, 1629 |

|
| War memorial and tomb | Oberlahnstein, Sebastianusstraße, in the Lage cemetery |
around 1900 | War memorial 1870/71, expanded after the First World War ; Tomb of the Lessing family , 1904 or 1915 |

|
| Joseph Chapel | Oberlahnstein, Todtentaler Weg, corner of Knappenweg Lage |
1889 | Wayside chapel; neo-Gothic brick building, marked 1889 |

|
| villa | Oberlahnstein, Westallee 1 location |
around 1860/70 | three-storey late classicist cube, around 1860/70 |

|
| villa | Oberlahnstein, Westallee 3 location |
around 1870 | three-storey, late classical plastered building, around 1870 |

|
| villa | Oberlahnstein, Wilhelmstrasse 1 location |
around 1910 | staggered plastered building, baroque roof landscape, around 1910 |

|
| Residential and commercial building | Oberlahnstein, Wilhelmstrasse 34 location |
1897 | Clinker brick building with baroque stucco and stone structure, mansard roof, marked 1897 |

|
| Residential building | Oberlahnstein, Zollgasse, to No. 1 and Hochstraße 70 Lage |
Residential house, partially slated, late medieval half-timbering, brick and quarry stone sections |

|
|
| Lahneck Castle | Oberlahnstein, north of the village (Am Burgweg) location |
around 1200 | late Staufer , roughly rectangular core castle, pentagonal keep , shield wall with corner towers; Castle chapel, rebuilt in 1486, rebuilt around 1860; Palas , mostly new; Outer bering with four round towers and gate construction, kennel |
 more pictures more pictures
|
| War memorial | Oberlahnstein, east of the village on the Martinsberg location |
1933-1935 | War memorial for those who fell in the First World War, 1933–1935; castle-like complex with bronze plaques on a display wall and a monumental steel cross | |
| Wayside cross | Oberlahnstein, east of the village on the K 68 location |
second half of the 18th century | Shank cross , basalt, probably from the second half of the 18th century | |
| House Jungfried | Oberlahnstein, east of the village and north of the K 68 (Im Süßgrund 13) location |
1953 | Richly staggered plastered building, crooked hip roofs, reform architecture , planned in 1924, completed in 1953 |

|
| Yard border hole | Oberlahnstein, east of the village and north of the L 327 location |
second half of the 18th century | Half-timbered house of a single homestead, partly solid, plastered and half-timbered, second half of the 18th century | |
| Buchholz farm | Oberlahnstein, east of the village and south of the K 6 location |
18th century | Half-timbered house of a single homestead, plastered and slated, probably from the 18th century | |
| Heinrichshof | Oberlahnstein, east of the village and south of the L 327 location |
17th or 18th century | Half-timbered house of a single homestead, plastered, probably from the 17th or 18th century | |
| Spießborn | Oberlahnstein, southeast of the village on the K 68 location |
Medieval well chapel, remade in rubble stone masonry in 1738 |

|
|
| Residential building | Oberlahnstein-Friedrichssegen, Ahl 23 location |
around 1920/25 | A half-hipped roof with two parabolic arched gates, around 1920/25 |
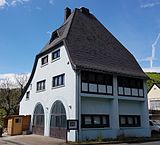
|
| Miners Cemetery | Oberlahnstein-Friedrichssegen, east of the village of Lage |
1870 | former miners cemetery; small, overgrown cemetery with several, partly damaged gravestones; created in 1870; severe destruction after storm damage in 2017/18 |
 more pictures more pictures
|
| Friedrichssegen hydropower plant | Oberlahnstein-Friedrichssegen, southwest of the village on the River Lahn location |
1906/07 | Plaster construction with brick structure; originally built for the operation of the Friedrichssegen mine . The three-phase generators from 1906 and the three Kaplan turbines from 1937 are still in operation. |
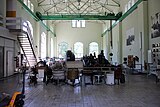 more pictures more pictures
|
literature
- General Directorate for Cultural Heritage Rhineland-Palatinate (Ed.): Informational directory of cultural monuments in the Rhein-Lahn district (PDF; 6.2 MB). Mainz 2018.
Web links
Commons : Kulturdenkmäler in Lahnstein - Collection of pictures, videos and audio files