List of cultural monuments in Diez
The list of cultural monuments in Diez includes all cultural monuments of the Rhineland-Palatinate city of Diez including the district of Freiendiez . The basis is the list of monuments of the state of Rhineland-Palatinate (as of December 3, 2018).
Monument zones
| designation | location | Construction year | description | image |
|---|---|---|---|---|
| Monument zone old town Diez | Alter Markt 1–12, Altstadtstrasse 1–42, 44, Emmerichstrasse 1a, 2, Marktstrasse 4, 6, Oraniensteiner Strasse 1, 2a, 3, Pfaffengasse 1–4, 6–12, 15–28, Schloßberg 1–4, 6 -10, 12 position |
includes Diezer Castle and the associated, formerly completely walled settlement and extends in the northwest and southwest over the medieval city limits to the banks of the Lahn |
 more pictures more pictures
|
|
| Monument zone Bahnhofstrasse / Wilhelmstrasse | Bahnhofstrasse 1–7, Wilhelmstrasse 69, 71, 73 location |
around 1850 | Group of three uniformly designed classicist residential buildings, around 1850 and the development of seven villas in the western section of Bahnhofstrasse, which was created around 1870 shortly after the station opened |
 more pictures more pictures
|
| Jewish cemetery monument zone | Fachinger Weg, behind No. 4 location |
at the end of the 19th century | Created at the end of the 19th century; 33 tombstones on 59 graves |
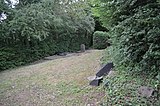
|
| Monument zone Louise-Seher-Straße | Louise-Seher-Straße 13–23 (odd numbers) location |
late 19th century | five villa-like houses on the north-western edge of the city expansion built in the late 19th century on the slope north of the train station; the front gardens with the old street-side enclosures have been preserved |
 more pictures more pictures
|
| Monument zone Neustadt Diez | Bergstrasse 1–8, Emmerichstrasse 1, 3, 5–7, Ernst-Scheuert-Platz 1–8, Im Werkes 1, Kanalstrasse 1–12, Marktstrasse 1, 2, Rosenstrasse 1–42, Schaumburger Strasse 1–25a, 27– 41 (odd numbers), Schläferweg 2, 4, Schulstrasse 1–5, Unterstrasse 1–10, Wilhelmstrasse 1–29, 31–37 (odd numbers) location |
from 1690 | Uniformly with two rectangular squares (Markt and Ernst-Schänen-Platz) on a regular floor plan, urban expansion from 1690; reaches beyond the historical development boundary in the west by including the banks of the Lahn |
 more pictures more pictures
|
| Parkstrasse monument zone | Parkstrasse 1–17 (odd numbers), 2 and 4 positions |
late 19th and early 20th centuries | several villas and villa-like houses and associated gardens with old street-side fences, late 19th and early 20th centuries (No. 5 marked 1902); of No. 15 only the street-side garden has been preserved |
 more pictures more pictures
|
| Oranienstein Castle monument zone | Oraniensteiner Strasse location |
1671-84 | Main wing erected 1671–84 using the reuse of Romanesque masonry, conversion of the medieval residential wing into a castle, 1704–09, architect Daniel Marot , master builder Johann Coulon ; Louis Seize style building strongly influenced by the Dutch Baroque; Barracks of the Prussian cadet institute, 1900–14 |
 more pictures more pictures
|
Individual monuments
| designation | location | Construction year | description | image |
|---|---|---|---|---|
| City fortifications | after 1239 | started after 1239; Wall parts built by houses and the remains of three towers |
 more pictures more pictures
|
|
| villa | Adelheidstrasse 1 location |
around 1880 | villa-like house, probably around 1880 |
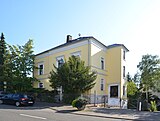
|
| Residential building | Old market 2/3 location |
1654 | stately double dwelling house, rich ornamental framework, marked 1654, shop fitting |

|
| Residential building | Alter Markt 4 location |
18th century | three-storey half-timbered house with mansard roof, 18th century | |
| Residential building | Alter Markt 5 location |
16th Century | three-storey half-timbered house, partly solid and plastered, 16th century |

|
| Residential building | Old market 6 location |
first third of the 19th century | three-storey classicist house, first third of the 19th century | |
| Residential building | Alter Markt 7 location |
17th century | four-story house, partly massive, decorative framework from the 17th century |

|
| Hotel Nassauer Hof | Alter Markt 9 location |
16th or 17th century | three-storey plastered half-timbered house, probably from the 16th or 17th century |

|
| Residential building | Alter Markt 11/12 location |
Copying structure of the half-timbered house that was demolished in 1975 |
 more pictures more pictures
|
|
| Old Town Hall | Altstadtstrasse 1 location |
1610 | former town hall; three-story half-timbered corner building, 1610 |
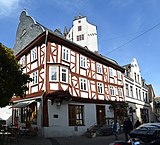 more pictures more pictures
|
| Residential building | Altstadtstrasse 2 location |
16th Century | three-storey half-timbered house, partly massive, 16th century | |
| Residential building | Altstadtstrasse 7 location |
16th or 17th century | three-storey half-timbered house, partly solid, plastered, probably from the 16th or 17th century | |
| Residential building | Altstadtstrasse 8 location |
18th century | plastered half-timbered house, partly slated, probably from the 18th century | |
| Residential building | Altstadtstraße 18 location |
18th century | Plastered half-timbered house, mansard roof, probably from the 18th century | |
| Residential and commercial building | Altstadtstraße 21 location |
17th and 18th centuries | three-storey half-timbered house, partly massive, mansard roof, 17th and 18th centuries |

|
| Residential building | Altstadtstraße 26 location |
1635 | plastered half-timbered house, marked 1635; on the facade of a fresco of Rudolf Fuchs , the Sophia Hedwig of Brunswick-Lüneburg shows |
 more pictures more pictures
|
| Residential building | Altstadtstraße 30 location |
1900 | three-storey house, facade around 1900, possibly older in the core | |
| Residential building | Altstadtstraße 31 location |
16th or 17th century | plastered half-timbered house, probably from the 16th or 17th century | |
| Residential building | Altstadtstraße 33 location |
17th century | Half-timbered house, partially plastered, 17th century |
 more pictures more pictures
|
| Residential building | Altstadtstraße 34 location |
17th century | three-storey half-timbered house, partly plastered, 17th century |

|
| Residential and commercial building | Altstadtstraße 35 location |
17th century | three-storey half-timbered house, partly massive, 17th century |
 more pictures more pictures
|
| Residential building | Altstadtstraße 37 location |
probably from the 17th century | three-storey half-timbered house, partly solid, plastered, probably from the 17th century | |
| Residential building | Altstadtstraße 38 location |
17th century | three-storey half-timbered house, partly solid, plastered, probably from the 17th century | |
| Residential building | Altstadtstraße 39 location |
16th or 17th century | three-storey plastered half-timbered house, probably from the 16th or 17th century | |
| Residential building | Altstadtstraße 41 location |
19th century | Half-timbered house, 19th century |

|
| Residential building | Altstadtstraße 42 location |
17th century | three-storey house, partly plastered, decorative framework from the 17th century | |
| Residential building | Altstadtstraße 43/45 location |
17th century | Semi-detached house, plastered and clad, half-timbered probably from the 17th century |
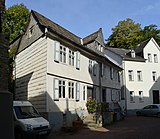
|
| Diez train station | Bahnhofstrasse without number location |
1862 | Reception building of Diez train station; nine-axis classical plastered building with tower-like raised side elevations, 1862 |
 more pictures more pictures
|
| villa | Bahnhofstrasse 4 location |
around 1875 | late classicist villa with hip roof, around 1875 |

|
| villa | Bahnhofstrasse 7 location |
around 1875 | late classicist villa, around 1875 |
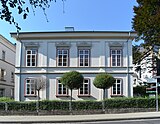
|
| Residential building | Emmerichstrasse 3 location |
18th century | Residential house, half-timbered, partly probably from the 18th century, remodeled around 1900 | |
| Fruit storage | Emmerichstrasse 6 location |
1718 | former fruit store; elongated mansard roof, 1718 |
 more pictures more pictures
|
| Residential building | Emser Strasse 2 location |
17th or 18th century | plastered half-timbered house, probably from the 17th or 18th century | |
| villa | Emser Strasse 46 location |
around 1900 | Villa, country house style, around 1900 | |
| Residential building | Ernst-Scheuer-Platz 5 location |
around 1850/60 | Six-axis late classicist house, around 1850/60 | |
| Residential building | Ernst-Schüsten-Platz 6 location |
around 1800 | five-axis mansard roof, probably around 1800 |
 more pictures more pictures
|
| Catholic parish church Herz Jesu | Ernst-Scheuer-Platz 8 location |
1887 | formerly St. Boniface; Choir and west building from 1887, tower from 1961 |
 more pictures more pictures
|
| monument | Felkestrasse location |
1926 | Memorial to Pastor Felke, 1926 |
 more pictures more pictures
|
| Residential building | Kanalstrasse 1 location |
first quarter of the 19th century | two and a half storey elongated half-timbered house, plastered, first quarter of the 19th century; important urban function | |
| Residential building | Kanalstrasse 5/6 location |
18th century | elongated mansard roof, 18th century | |
| bridge | Kanalstrasse and Schulstrasse location |
18th century | single arch bridge, 18th century |

|
| villa | Lorenzstrasse 1 location |
1902 | Villa, country house style, marked 1902; Complete area with garden with pavilion and fencing during the construction period |
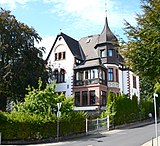
|
| villa | Lorenzstrasse 7/9 location |
around 1920 | Double villa, reform architecture, around 1920 |

|
| Felke bath | Lorenzstrasse 14 location |
1879 | former Felke bath; Mansard roof villa, 1879, rebuilt shortly before 1914; Complete complex with side wing, around 1900, and park |
 more pictures more pictures
|
| villa | Louise-Seher-Straße 5 location |
around 1870/80 | Classicist villa, around 1870/80 |

|
| villa | Louise-Seher-Straße 23 Location |
around 1905 | Villa with Baroque style elements, around 1905 |
 more pictures more pictures
|
| Residential and commercial building | Marktplatz 8 location |
late 17th and 18th centuries | Two-wing, three-storey mansard roof building, plaster structure probably around 1910 (or around 1800?), including half-timbering from the late 17th and 18th centuries | |
| bridge | Marktplatz and Ernst-Schüsten-Platz location |
1707 | single arch road bridge, marked 1707 | |
| Residential and commercial building | Marktstrasse 2 location |
Basically a baroque half-timbered house with a mansard roof, modern shop fittings | ||
| War memorial and tombstones | Oraniensteiner Strasse, in the Robert-Heck-Park location |
19th century | In the former cemetery: war memorial 1870/71, gravestones from the 19th century |

|
| Residential building | Oraniensteiner Strasse 2a location |
1675 | three-storey house, 1675 and early 18th century, with parts of the former city wall; in the street-side facade remains of a former gate tower |
 more pictures more pictures
|
| Orange estate | Oraniensteiner Strasse 35 location |
1675 | Area surrounded by high quarry stone walls with a plastered house and half-timbered farm buildings, built in 1675 by Albertine Agnes von Oranien-Nassau according to plans by chamber master Ravenschlag, appearance from the 19th century | |
| villa | Parkstrasse 2 location |
1899 | Villa; asymmetrical plastered building, marked 1899 |
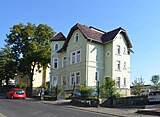
|
| villa | Parkstrasse 4 location |
around 1900 | Baroque mansard roof villa, around 1900 |

|
| villa | Parkstrasse 9 location |
around 1900/05 | small villa, country house style, around 1900/05 |
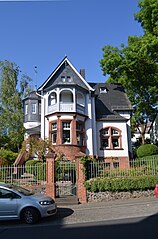
|
| Old Lahn Bridge | Pfaffengasse location |
1615 | Pillar of the stone bridge from 1615, the core from the 16th century |
 more pictures more pictures
|
| Residential building | Pfaffengasse 4 location |
early 20th century | Corner house, early 20th century | |
| Residential building | Pfaffengasse 5 location |
1520 | three-storey half-timbered house, partially plastered, marked 1520 |

|
| House Monreal | Pfaffengasse 7 location |
1608 | three-storey half-timbered house, marked 1608 |
 more pictures more pictures
|
| Residential building | Pfaffengasse 8 location |
late 16th century | Half-timbered house, partly massive, probably from the late 16th century | |
| Residential building | Pfaffengasse 11 location |
17th century | Half-timbered house with porch, 17th century | |
| Residential building | Pfaffengasse 12 location |
17th century | House, partly plastered and half-timbered, 17th century | |
| Residential building | Pfaffengasse 15 location |
around 1880 | three-storey house, around 1880; important urban situation | |
| Residential building | Pfaffengasse 19 location |
16th or 17th century | three-storey half-timbered house, partly solid, plastered, probably from the 16th or 17th century | |
| Residential building | Pfaffengasse 22 location |
late 17th century | three-storey half-timbered house, partly plastered, probably from the 17th century | |
| Latin school | Pfaffengasse 24 location |
15th century | former Latin school; three-storey half-timbered house, partly massive, 17th century, half-timbered transverse wing, 15th century |
 more pictures more pictures
|
| Eberhard House | Pfaffengasse 27 location |
1784 | stately mansard roof building, 1784 |
 more pictures more pictures
|
| Residential building | Pfaffengasse 28 location |
18th century | Plastered half-timbered house, mansard roof, probably from the 18th century | |
| Residential and commercial building | Rosenstrasse 4 location |
18th century | Plastered half-timbered house, mansard roof, probably from the 18th century | |
| Residential and commercial building | Rosenstrasse 9 location |
18th century | seven-axis plastered half-timbered building, mansard roof, probably from the 18th century | |
| Residential and commercial building | Rosenstrasse 21 location |
18th century | Plastered half-timbered house, mansard roof, probably from the 18th century, plaster decoration around 1900/10 |

|
| Residential building | Rosenstrasse 22/24 location |
stately mansard roof building with side wings | ||
| Residential building | Rosenstrasse 40 location |
Late 18th century | stately two-winged hipped roof building, plastered half-timbering, probably from the end of the 18th century | |
| Orange Bridge | Schaumburger Strasse location |
18th century | single arch road bridge, 18th century | |
| Residential building | Schaumburger Strasse 33 location |
late 18th century | stately two-wing plastered half-timbered building, mansard roof, probably from the late 18th century | |
| Tunnel portal | Schläferweg location |
around 1860 | East portal of the Guckenberg tunnel of the Lahnbahn; Slate masonry with sandstone integration, around 1860 | |
| Tunnel portal | Schläferweg location |
around 1860 | West portal of the Guckenberg tunnel of the Lahnbahn; Slate masonry with sandstone integration, around 1860 | |
| Residential building | Schläferweg 2 location |
late 17th or 18th century | Plastered half-timbered house, probably from the late 17th or 18th century, window frames under the influence of Art Nouveau | |
| Friso fountain | Schlossberg location |
as a memorial for Prince Johann Wilhelm Friso († 1711) |

|
|
| Residential building | Schloßberg 1 location |
17th century | three-storey half-timbered house, partly plastered and clad, probably from the 17th century |
 more pictures more pictures
|
| Residential building | Schloßberg 2 location |
1718 | Half-timbered house, 1718, 1880 added |
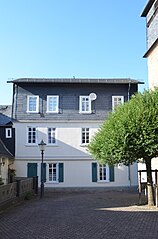
|
| Residential building | Schloßberg 3 location |
15th century | Half-timbered house, the core from the 15th century |
 more pictures more pictures
|
| Evangelical collegiate church | Schloßberg 4 location |
second half of the 13th century | formerly collegiate church of St. Maria and Johann Baptist; Gothic quarry stone hall with three aisles, transeptless, with galleries, hipped roof, low roof tower, second half of the 13th century; with equipment |
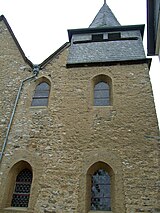
|
| Residential building | Schloßberg 5 location |
15th century | two-storey half-timbered house, 15th century |
 more pictures more pictures
|
| Eberhard Castle | Schloßberg 6 location |
1250 | also The house to the parrots ; Castle complex consisting of the main house with vaulted cellar and side pavilion, former coach house, courtyard and garden; former castle seat from 1250; rebuilt or expanded in 1482, 1552 and 1588; three-storey house, plastered and slated |

|
| Grafenschloss Diez | Schloßberg 8 location |
from the 11th century | Main tower: lower part probably from the 11th century, upper part late Gothic; former hall, probably from the beginning of the 14th century; Stump of a round tower, 13th century, built over in 1784; Courtyard of the outer bailey with buildings from the 16th to 18th centuries; former chapel with paintings, mid-12th century; Gate building, 1581; Remnants of the wall of the former outer bailey, beginning of the 14th century, former recipe on it , 1610 |
 more pictures more pictures
|
| Tithe barn | Schloßberg 10 location |
18th century | former tithe barn (?); Broad hipped roof building, plastered and slated, 18th century |
 more pictures more pictures
|
| Recipe | Schloßberg 12 location |
1610 | former recipe; three-storey slated half-timbered building |
 more pictures more pictures
|
| Evangelical rectory | Schloßberg 13 location |
around 1860/70 | former evangelical rectory; Hipped roof building, central projection, around 1860/70 |
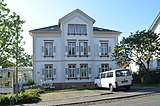
|
| Land registry | Schloßberg 20 location |
around 1880/90 | Brick building, central projection, probably around 1880/90 |
 more pictures more pictures
|
| casino | Schöne-Aussicht-Straße 2 location |
1914 | former casino of the Diezer garrison; Villa-like mansard roof building, reform architecture, 1914 | |
| school | Schulstrasse 2 location |
18th century | allegedly former school; ten-axis mansard roof, two gates, plastered, half-timbered probably from the 18th century |
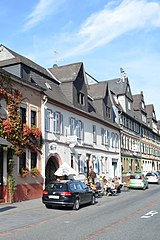
|
| Residential building | Schulstrasse 3 location |
first half of the 18th century | three-storey half-timbered house, partly massive, mansard roof, first half of the 18th century |

|
| Residential building | Schulstrasse 4/5 location |
1707 | Double house; three-storey half-timbered building, partly massive, mansard roof, marked 1707 and 1907 (extension) |

|
| Evangelical Church of St. Peter | St. Peterweg location |
1830 | New building from 1830 using old parts, the core of the Romanesque west tower |
 more pictures more pictures
|
| Residential building | Unterstrasse 1 location |
18th century | Half-timbered house, partly solid, plastered, mansard roof, probably from the 18th century | |
| Residential building | Unterstrasse 8 location |
around 1800 | Twelve-axis mansard roof building, plastered half-timbering, around 1800 | |
| Residential and commercial building | Wilhelmstrasse 1 location |
18th century | Residential and commercial building, plastered, half-timbered probably from the 18th century |

|
| Hotel Victoria | Wilhelmstrasse 3 location |
three-storey late classical component of a residential, commercial and guest house |

|
|
| Residential and commercial building | Wilhelmstrasse 6 location |
around 1870 | three-storey, seven-axis, late classical plastered building, around 1870 | |
| Residential and commercial building | Wilhelmstrasse 9 location |
around 1870 | three-story, five-axis residential and commercial building, around 1870 | |
| Inn | Wilhelmstrasse 12 location |
Late 18th century | Three-wing system, mansard roof, marked 1723, but not erected before the end of the 18th century, plaster structure probably from the beginning of the 20th century (or from the time of construction?) | |
| Residential building | Wilhelmstrasse 18 location |
1697 | Broadly laid, plastered half-timbered house, marked 1697 and 1714 | |
| Residential building | Wilhelmstrasse 63 location |
around 1850/60 | stately three-and-a-half-storey late classicist house, around 1850/60 |

|
| Castle mill | Zum Mühlchen 47 location |
late 18th century | former castle mill; Plastered half-timbered building, arcades, crooked hip roof, probably from the late 18th century | |
| Water tank | To the water forest, between No. 13 and 17 position |
around 1890 | red brick building with blind arches and crenellated crowning, around 1890; Testimony to the introduction of the modern central public water supply |
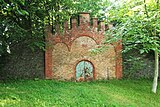
|
| school | Freiendiez, Friedrichstrasse 14 location |
1905/06 | Brick building, marked 1905–1906 |
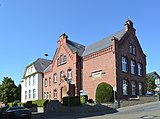 more pictures more pictures
|
| Residential building | Freiendiez, Gartenstrasse 2 location |
17th century | three-winged house, originally probably two parallel half-timbered houses, 17th century, probably extended, raised and combined in the 18th century |

|
| War memorial | Freiendiez, Limburger Strasse, corner of Rudolf-Dietz-Strasse Lage |
1895 | War memorial 1870/71, sculpture of Kaiser Wilhelm I, inscribed 1895 |

|
| Correctional facility | Freiendiez, Limburger Straße 122 location |
1912 | Built in 1912; Overall system |

|
| Evangelical St. James Church | Freiendiez, Mittelstrasse 1 location |
1851-53 | Hall building, 1851–53 |
 more pictures more pictures
|
| Inn | Freiendiez, Wilhelmstrasse 90 location |
18th century | eight-axis mansard roof building, plastered, half-timbering partly probably from the 18th century |

|
literature
- General Directorate for Cultural Heritage Rhineland-Palatinate (Ed.): Informational directory of cultural monuments in the Rhein-Lahn district (PDF; 6.2 MB). Mainz 2018.
Web links
Commons : Kulturdenkmäler in Diez - Collection of pictures, videos and audio files