List of cultural monuments in Bad Ems
In the list of cultural monuments in Bad Ems , all cultural monuments of the Rhineland-Palatinate city of Bad Ems are listed. The basis is the list of monuments of the state of Rhineland-Palatinate (as of December 3, 2018).
Monument zones
| designation | location | Construction year | description | image |
|---|---|---|---|---|
| Monument zone Bahnhofsviertel | Badhausstrasse 1–5, Mainzer Strasse 7–16, Bahnhofstrasse 1–8 and Alexanderstrasse 1–5 location |
1820s | Area bounded by Mainzer-, Badhaus-, Alexander- and Bahnhofstraße, which was developed from the late 1820s to the 1840s and planned according to the urban planning concept of the Nassau government; Development with classicist houses and associated green and open spaces |

|
| Braubacher Strasse monument zone | Braubacher Strasse 1–9, 52–56 and 58, Malbergstrasse 2 and Wintersbergstrasse 1, 2 and 3 location |
in the middle of the 19th century | Shortly after the middle of the 19th century, residential buildings with complex facade structures such as building ornaments made of stone or stucco, cast and wrought iron balconies and balustrades, lattice windows, folding shutters, historic house doors etc .; of urban cohesion |

|
| Monument zone Grabenstrasse | Grabenstrasse 10–26 and 30–32 (even numbers) location |
first half of the 19th century | closed block development that characterizes the street scene, mostly classical group of houses, first half of the 19th century |

|
| Jewish cemetery monument zone | At the cemetery location |
early 19th century | two grave fields on the site of the Christian cemetery, around 200 tombstones, early 19th century to 1960 |
 more pictures more pictures
|
| Monument zone church square | Kirchgasse 15–25, 29, Fronhof 1–5, 9, 10, Marktstrasse 57–67 location |
18th and 19th centuries | Placed above the site of a Roman fort , characterized by the large former cemetery area around St. Martin as well as houses from the 18th and 19th centuries of a rather rural character (old town center) |

|
| Monument zone spa district | Römerstrasse 1–56 and 92–97, Kurpark, subsequent eastern section of Viktoriaallee, Catholic parish church St. Martin, entire north side of Viktoriaallee (except No. 15, from No. 12 only the property on the street side), Oranienweg 1 location |
19th century | On the right-hand side of the Lahn, the area of the bath with the historic spa buildings and the spa park as well as the front of the Römerstraße, which is mainly characterized by buildings from the 19th century, including the three fountains, Kaiser Wilhelm monument, pavilion above the Römerquelle and memorial at the Rathausstrasse |

|
| Monument zone Lahnstrasse | Lahnstrasse 3–38 location |
North-western section of the Lahnstrasse bordering on Römerstrasse with residential buildings that characterize the street scene, as well as Darmstädter Hof (No. 3/4) and the former Thurn and Taxis post office (Alte Post, No. 9) |

|
|
| Monument zone Malbergbahn | Villa promenade location |
1886/87 | Complete system with valley station of the funicular, 1886/87, railway line and mountain station; Decommissioned in 1979 |
 more pictures more pictures
|
| Monument zone Römerstraße | Römerstraße 95, 96, Viktoriaallee 3 location |
1835 | Two seven-axis classicist residential and lodging houses, No. 95 formerly To the Three Swiss, 1836/37, Architect Bauaccessist Lossen, No. 96, formerly Haus Nizza, 1835/36, probably also by Lossen, at the rear (Viktoriaallee 3) two-storey garden house , second half of the 19th century |

|
| Monument zone of the Am Martinshof settlement | At Martinshof 1–6 and Wilhelmsallee 51 and 52 location |
around 1920/30 | Probably around 1920/30 in connection with the Ems lead and zinc works, housing estate consisting of eight hipped roof buildings and a boundary wall on Wilhelmsallee with a depiction of Saint Martin |

|
Individual monuments
| designation | location | Construction year | description | image |
|---|---|---|---|---|
| Tombs and war memorial | At the cemetery, at the cemetery location |
19th century | Family graves with elaborate grave monuments, 19th century; wrought iron railing to delimit the terraces, around 1910; War memorial 1870/71, obelisk |

|
| villa | Am Quellenturm 3 position |
around 1870 | three-storey late classicist apartment rental villa, around 1870 |

|
| Villa Nova | Am Quellenturm 4 location |
1869/70 | three-storey cubic plastered building, tower-like corner projections, neo-renaissance, 1869/70 |

|
| Villa Kerstin | Am Quellenturm 5 location |
around 1870/80 | formerly Villa Nova II; three-and-a-half-story plastered building, neo-renaissance, around 1870/80 |

|
| Colliery house | Arzbacher Strasse 57 location |
former colliery house; three-storey solid construction |

|
|
| New Hope Stollen | Arzbacher Straße, opposite No. 57 location |
1917 | Mouth hole of the new hope tunnel; Ashlar masonry with brick framing, marked 1917 |
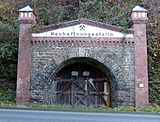
|
| House City of London | Badhausstrasse 2 location |
around 1840/50 | four-storey, six-axle row house, late classicistic, around 1840/50 |

|
| Belle Vue house | Badhausstrasse 3 location |
second half of the 19th century | Residential building, the two lower floors from the second half of the 19th century, the two upper floors from the post-war period, grooved ground floor, balconies with wrought iron railings on the first floor |
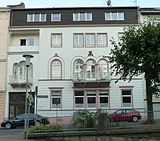
|
| State spa house | Badhausstrasse 6 location |
1852 ff. | formerly the new bathhouse; Classicist four-wing complex, tower-like corner projections, 1852 ff. |
 more pictures more pictures
|
| Bad Ems train station | Bahnhofsplatz 1 location |
1865 | Entrance building: one-story, late-classical plastered building, two and a half-story corner buildings, 1865; northwest pedestrian underpass, early 20th century |
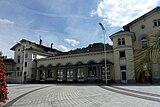 more pictures more pictures
|
| Residential building | Bahnhofstrasse 1 location |
around 1860/70 | thirteen-axis, four-storey residential building, late classicist style, around 1860/70 |

|
| Residential and commercial building | Bahnhofstrasse 2 location |
around 1860/70 | seven-axis, three-and-a-half-storey row residential and commercial building, late classicist style, around 1860/70 |

|
| Residential and commercial building | Bahnhofstrasse 4 location |
second half of the 19th century | Three-storey plastered building on the eaves in neo-renaissance forms, original shop fitting, original tiling in the hallway, second half of the 19th century |

|
| Residential and commercial building | Bahnhofstrasse 9 location |
early 20th century | Residential and commercial building; three-storey plastered building, the corner to Mainzer Strasse prominently designed as a tower with a fourth polygonal storey and curved slate hood, facade from the early 20th century |

|
| Residential and commercial building | Bahnhofstrasse 11 location |
around 1900 | four-story baroque-style residential and commercial building, around 1900 |

|
| Hotel Guttenberg | Bahnhofstrasse 12 location |
1900/01 | three-story neo-baroque building, 1900/01 |

|
| Residential and commercial building | Bleichstrasse 3 location |
around 1840 | Two-storey, late classicistic plastered building with corner pillars and grooved ground floor, in the gable field to Römerstraße Tondo, around 1840 |
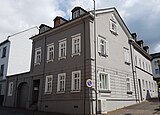
|
| Mill | Bleichstrasse 45 location |
19th century | former mill; Half-hip roof construction, plaster decoration from the early 20th century, older in the core |

|
| Street and pedestrian underpass | Braubacher Strasse / Badhausstrasse / villa promenade location |
around 1910 | Street and separate pedestrian underpasses for the tracks; Natural stone, late Wilhelmine monumental style |
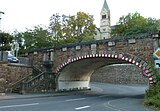
|
| House Rheinstein | Braubacher Strasse 1 location |
1865/66 | former hotel; stately three-storey plastered building, late classicistic, 1865/66 |

|
| House Concordia | Braubacher Strasse 9 location |
1856/57 | three-storey structure, wooden eaves console cornice, 1856/57 |

|
| House Gastein | Braubacher Strasse 48 location |
1869 | former spa lodge; Villa-like late classicist building, 1869, extended by one axis |

|
| slaughterhouse | Carl-Heyer-Straße 3 location |
1904 | former slaughterhouse, 1904; Central water tower, administration building, single-storey slaughterhouses, open-air bank, three (stable) buildings, surrounding wall and facades covered with yellow clinker bricks, dividing elements in red clinker brick |

|
| Electricity center | Ernst-Born-Strasse, behind No. 6 Lage |
1903 | Former electricity center of the Ems lead and silver works; single-storey brick hall, 1903 |
 more pictures more pictures
|
| Residential building | Fronhof 1 location |
18th century | Eaves-facing plastered building on two storeys with knee-high floor, the core from the 18th century, the knee-high floor from the middle of the 19th century, facade from the early 20th century |

|
| Residential building | Fronhof 4 location |
1724 | Small half-timbered house, partly massive, supposedly from 1724, floral frame painting 1924 |

|
| House sun | Grabenstrasse 1 location |
1682 | seven-axis hipped roof construction, partly with ornamental framework; Mentioned in 1682, rebuilt in 1819 |

|
| Residential building | Kirchgasse 15 location |
late 17th century | single-storey, gable-independent building made of plastered half-timbering, covered with slate, late 17th century |

|
| Residential building | Kirchgasse 16 location |
late 17th or early 18th century | single-storey gable-independent building made of plastered half-timbering, covered with slate, late 17th or early 18th century |

|
| Evangelical Parish Church of St. Martin | Kirchgasse 17 location |
Mid 12th century | pillar basilica without transepts, probably from the middle or third quarter of the 12th century, west tower with late Baroque dome; Entire facility with churchyard and community hall |
 more pictures more pictures
|
| Tombstones | Kirchgasse, at No. 17 in the churchyard location |
16th to 20th century | south of the choir: around 20 tombstones, 16th to 20th centuries; Enclosure, 19th century |

|
| Community hall | Kirchgasse, at No. 17 location |
around 1910 | Community hall with a moving roof landscape, around 1910 |
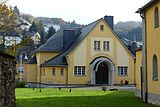
|
| Evangelical rectory | Kirchgasse 30 location |
1871/72 | late classical plastered building, gable projections, extended in 1871/72, 1896 or 1901/02, ground floor partially changed around 1925 |
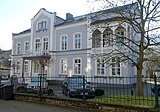
|
| Old crown | Koblenzer Strasse 22 location |
17th century | Half-timbered house, partly massive, 17th century |

|
| Darmstädter Hof | Lahnstrasse 3/4 location |
1815-18 | four-storey building, partly half-timbered, between 1815 and 1818, facade remodeled in late Classicist style in 1878, built at the same time No. 4, from 1889 merged with No. 3 |

|
| Old post | Lahnstrasse 9 location |
1694 | former Thurn and Taxis post office; three-storey, five-axis building, marked 1694, probably expanded before 1800, raised in 1840, half-timbered storey and mansard roof in 1906 |

|
| villa | Lahnstrasse 67 location |
early 20th century | small villa; stone-integrated plastered building, half-timbered areas, early 20th century |

|
| villa | Lahnstrasse 75 location |
early 20th century | small villa; Brick-integrated plastered building, partly wood-paneled, early 20th century |

|
| City tunnel | Ludwigstrasse, behind No. 2 location |
around 1910/20 | Mouth hole of the city tunnel, probably around 1910/20 |

|
| derrick | Mainzer Strasse location |
1909 | Derrick with pump system, 1909 |

|
| Mainz House | Mainzer Strasse 1 location |
1694 | former bathhouse; three-storey solid building, 1694, modified in the 19th century |
 more pictures more pictures
|
| Marble tub | Mainzer Strasse, opposite No. 1 location |
19th century | Marble tub, probably from the 19th century |

|
| Residential and commercial building | Mainzer Strasse 2 location |
1839/40 | three-story classicist two-wing building, 1839/40 |

|
| House Panorama | Mainzer Strasse 14 location |
today State Statistical Office; Copy of the facade in front of the new building |
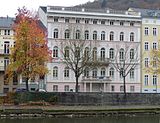
|
|
| Evangelical Kaiser Wilhelm Church | Malbergstrasse 5 location |
1879-99 | neo-late romanesque cruciform tuff stone hall, 1879–99 |
 more pictures more pictures
|
| Villa Lahnfried | Malbergstrasse 6 location |
early 20th century | small bourgeois villa in neo-baroque and local style, two-storey plastered building with large dormers, early 20th century |

|
| Villa Reale | Malbergstrasse 7 location |
1864/65 | stately three-storey plastered building, corner towers, mixed forms of late classicism and neo-Gothic, 1864/65 |

|
| Residential and commercial building | Marktstrasse 1 location |
17th century | The gable, two-storey plastered building, essentially from the 17th century, is one of the oldest houses in Bad Ems |
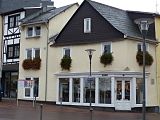
|
| Residential building | Marktstrasse 25 location |
18th century | Half-timbered house, 18th century |

|
| Kaiser Wilhelm Monument | Roman road location |
1892 | Monument to Kaiser Wilhelm I, 1892, sculptor Paul Otto , Berlin |
 more pictures more pictures
|
| Kurhaus | Römerstrasse 1–3 location |
around 1715 | Built around 1715 as the "Nassauer Badehaus", restored in 1912/13 and extended in a new baroque style |
 more pictures more pictures
|
| Roman spring | Römerstraße, opposite No. 1–3 location |
after 1912/13 | Octagonal open pavilion, mansard roof, after 1912/13 |
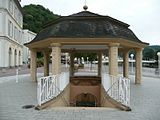
|
| Golden barrel | Römerstrasse 7 location |
Early 20th century | four-storey row residential and commercial building, Art Nouveau, early 20th century |
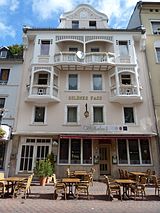
|
| Kursaal | Römerstrasse 8 location |
1836-39 | Kursaal building with colonnades, 1836–39, royal Bavarian civil building inspector Johann Gottfried Gutensohn ; rich stucco work, plasterer Beckert, Bad Ems; western extension, 1912/13; in the courtyard Laufbrunnen, probably from the 18th century |
 more pictures more pictures
|
| House Germania | Römerstrasse 12 location |
1854 | four-storey classicist row residential and commercial building, 1854, shop window front, end of the 19th century |

|
| Golden grape | Römerstrasse 13 location |
1899 | four-storey gothic row residential and commercial building, 1899, shop window front from the construction period |

|
| Residential and commercial building | Römerstrasse 17 location |
first half of the 19th century | Easily three-storey plastered late classicist building with a wide mid-house, cast-iron balustrade on the windows, first half of the 19th century |
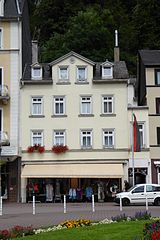
|
| Fountain | Römerstraße, opposite No. 18 location |
1839 | Laufbrunnen, Lahn marble, marked 1839 |
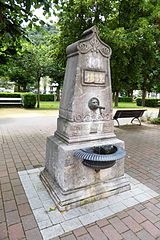
|
| House Kaiserkrone | Römerstrasse 19 location |
1820 | three-storey residential and commercial building, probably from 1820, expanded in 1840 and redesigned in a classical style, Art Nouveau gate |

|
| House of the Duke of Nassau | Römerstrasse 21 location |
1826 | four-storey classicist house, central risliat, 1826 |

|
| Kurlogierhaus To the three imperial crowns | Römerstrasse 22 location |
around 1824 | Five-axis classical plastered building, increased around 1824, 1835 and before 1844 |

|
| Russian court | Römerstrasse 23 location |
1826/27 | stately ten-axis plastered building, 1826/27, raised in 1865 |

|
| Goldner key | Römerstrasse 24 location |
around 1825 | three-storey classicist row house, around 1825 |

|
| post Office | Römerstrasse 25 location |
1894/95 | three-storey, eight-axis baroque building, 1894/95 |

|
| Residential building | Römerstrasse 26 location |
Not a cultural monument by today's standards, as a copying new building in classical forms |

|
|
| Residential and commercial building | Römerstrasse 28 location |
at the end of the 19th century | four-storey baroque-style row residential and commercial building, end of the 19th century, shop window front as it was built |

|
| Residential and commercial building | Römerstrasse 31 location |
around 1830/40 | four-storey classicist row residential and commercial building, around 1830/40, balcony before 1900 |

|
| Fountain | Römerstraße, opposite No. 31 location |
1839 | Laufbrunnen, Lahn marble, marked 1839 | |
| Schützenhof | Römerstrasse 33 location |
1863/64 | four-storey row house and inn, neo-Renaissance, 1863/64 |

|
| House of the Duke of Leuchtenberg | Römerstrasse 40 location |
1847/48 | eight-axis plastered building, 1847/48, heightened in 1903/04, the facade was molded in elaborate rococo shapes |

|
| House four towers | Römerstrasse 41 location |
1696 | former Carlsburg; mighty three-storey rectangular building, four to nine axes, tower-like corner buildings, hipped roof, started in 1696 by Field Marshal Baron Johann Karl von Thüngen as a bathhouse, architect probably Johann Christoph Sebastiani |

|
| Residential building | Römerstrasse 42 location |
around 1820/30 | Classicist row house, around 1820/30, balcony from the end of the 19th century |

|
| House Nassau | Römerstrasse 45 location |
now part of the Deutsch-Ordens-Hospital; Not a cultural monument by today's standards, as a copying new building |

|
|
| German Order Hospital | Römerstrasse 46 location |
1824/25 | former Hotel Englischer Hof; Erected with two floors in 1824/25, extended several times, raised in 1834, redesigned in a classicist style in 1838, fourth floor in Baroque style, end of the 19th century |

|
| Hotel Furstenhof | Römerstrasse 47 location |
1836/37 | three-story classical plastered building, 1836/37, raised in 1876 |

|
| Residential and commercial building | Römerstrasse 61 location |
late 19th century | three-storey row residential and commercial building, neo-renaissance, late 19th century |
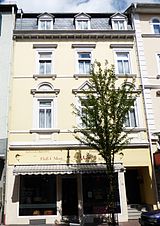
|
| Residential and commercial building | Römerstrasse 67 location |
early 20th century | three-storey row residential and commercial building, alienated Louis-Seize forms, early 20th century |
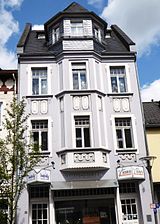
|
| Residential and commercial building | Römerstrasse 70 location |
1900 | Late historical clinker building, around 1900 |

|
| To Petersburg | Römerstrasse 71 location |
late 19th century | three-storey residential and commercial building, neo-renaissance, late 19th century |

|
| Residential and commercial building | Römerstrasse 73 location |
1901-04 | three-story residential and commercial building, influence of Art Nouveau, 1901-04 |

|
| Old Town Hall | Römerstrasse 97 location |
1823 | Five-axis building, expanded to eleven axes in 1823, gothic wing construction, 1861 ff., Building Councilor Eduard Zais , facades baroque in 1906/07 |

|
| Residential building | Schulstrasse 14 location |
1877 | four-axis plastered building, 1877 | |
| Villa summer | Viktoriaallee 1 location |
1888/89 | stately mansard roof, 1888/89 |

|
| Park villa | Viktoriaallee 6 location |
1891/92 | three-storey late classicist building, 1891/92 |
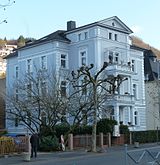
|
| Villa Becker | Viktoriaallee 10 location |
late 19th century | Clinker brick construction, late 19th century |

|
| Villa Arco | Viktoriaallee 13 location |
late 19th century | neo - baroque semi - villa , late 19th century |

|
| villa | Viktoriaallee 20 location |
early 20th century | Semi-villa, staggered structure, early 20th century |

|
| Bad Ems police station | Viktoriaallee 21 location |
1910-12 | former district court; stately two-wing building, neo-renaissance, 1910–12 |
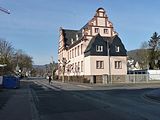
|
| Catholic parish church of St. Martin | Viktoriaallee 22 location |
three-aisled neo-Gothic hall, begun in 1866, building inspector Eduard Zais, continued in 1876 by the Limburg dizöse architect Augenes, completion of the tower in 1882; Complete complex with church forecourt; Shank cross, marked 1758 |
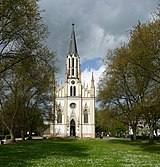 more pictures more pictures
|
|
| Spa promenade | Villa promenade | 1848/49 | Wooden arbor and retaining wall, probably remnants of the spa promenades laid out in 1848/49 and redesigned around 1900 | |
| Villa Dreis | Villa promenade 2 location |
1863/64 | three-storey plastered building, neo-renaissance, 1863/64, expanded in 1873 |

|
| Villa Egert | Villa promenade 4 location |
1869 | three-storey plastered late classicist building, 1869 |

|
| Villa Flora | Villa promenade 5 location |
1870 | three-storey plastered building, mixed forms of late classicism and historicism, 1870 |

|
| Villa Beriot | Villa promenade 6 location |
1856/57 | Swiss style , 1856/57 |

|
| Villa Aurora | Villa promenade 10 location |
around 1870 | Two-and-a-half-story plastered building, mixed forms of late classicism and neo-Gothic, around 1870 |
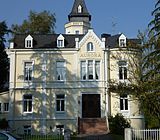
|
| Balmoral Castle | Villa promenade 11 location |
1867/68 | stately three-storey plastered building, tower-like risalites, neo-renaissance, 1867/68 |
 more pictures more pictures
|
| Villa Diana | Villa promenade 12 location |
1869 | Swiss style, 1869 |

|
| Villa Petit Elysee | Villa promenade 13 location |
1869/70 | Late classical, cubic plastered building, 1869/70, mansard roof and extension from 1929 |

|
| Schlink Villa | Waldstrasse 1 location |
1900 | neo-Gothic plastered building, marked 1900 |

|
| Residential building | Waldstrasse 6/7 location |
around 1920 | Double house; Hipped roof building, around 1920 |

|
| Residential building | Waldstrasse 8 location |
villa-like house, partly half-timbered |

|
|
| Source tower | Wilhelmsallee location |
1907/08 | Quellenturm, 1907/08 |
 more pictures more pictures
|
| Villa Monrepos | Wilhelmsallee 7 location |
1867/68 | late classical plastered building, 1867/68, arbor 1929; Entire complex with the Monrepos pavilion, 1870/71, Swiss style (Wilhelmsallee 6) |
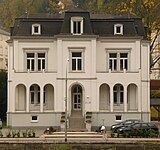
|
| White villa | Wilhelmsallee 10 location |
around 1860 | New Renaissance, around 1860 |

|
| Russian Orthodox Church of St. Alexandra | Wilhelmsallee 12 location |
1874-76 | Cross-dome building, 1874–76 |
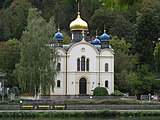 more pictures more pictures
|
| Residential and guest house | Wilhelmsallee 13 location |
at the end of the 19th century | former milk spa; Half-timbered building with a glazed arbor, end of the 19th century |
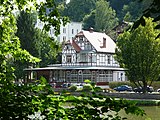
|
| Villa Margot | Wilhelmsallee 29 location |
1900/01 | Mixed forms of Neo-Renaissance and Art Nouveau, 1900/01, staircase glazing from the construction period |
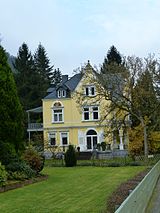
|
| villa | Wilhelmsallee 35 location |
around 1860 | late classicist villa, around 1860 |

|
| Johannisberg Castle | Wintersbergstrasse 4 location |
1874/75 | Kurlogierhaus; three-storey plastered building, neo-renaissance, 1874/75 |

|
| Catholic Chapel Maria Queen | Winterbergstrasse 6 location |
1661 | three-axis hall construction from 1661, 1711 and 1724 expanded |
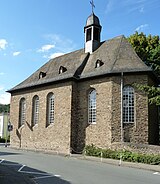 more pictures more pictures
|
| Adolph Schacht | northeast of the city in the Pitschbachtal location |
before 1873 | Headframe of the Adolph shaft, quarry stone walls of the four-storey former headframe, before 1873 |
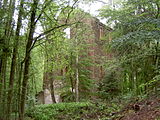 more pictures more pictures
|
| Burn hole shaft | northeast of the city on the Blöskopf location |
around 1850 | Chimney of the fire hole shaft; Quarry stone building with a final brick wreath, around 1850 |

|
| Hohenzollern promenade | northwest of the city | after 1905 | Inscription plaque on the promenade laid out in 1905 | |
| Bismarck Tower | east of the city location |
1901/01 | Squat tower, brickwork, 1901/01, plans Wilhelm Kreis |
 more pictures more pictures
|
| Waterworks | south of the city (Wiesbach 3) location |
1872 | Brick main building, supposedly from 1872, auxiliary building, partly half-timbered and block-like quarry stone construction; Overall system |

|
| Concordia tower | southeast of the city (Concordiaturm 1) location |
1861 | Observation tower; Quarry stone building, marked 1861 |
 more pictures more pictures
|
| Limes watchtower | south of the city (near Wintersberg 1) location |
1874 | Limes watchtower ( ORL Wp 2/1); Excavated in 1857, reconstruction in 1874 in honor of Kaiser Wilhelm I .; oldest reconstruction of a Limes tower |
 more pictures more pictures
|
| Henrietta column | west of the city; Malberg district location |
1826 | Quarry stone obelisk with inscriptions, associated retaining wall at the rear, 1826 by building officer Faber |

|
Former cultural monuments
| designation | location | Construction year | description | image |
|---|---|---|---|---|
| facade | Villa promenade 1 location |
1854 | late Classicist facade of the farm and auxiliary building of the former Hotel Balzer, 1854; deleted from the list of monuments and completely put down in 2016 |

|
literature
- General Directorate for Cultural Heritage Rhineland-Palatinate (Ed.): Informational directory of cultural monuments in the Rhein-Lahn district (PDF; 6.2 MB). Mainz 2018.
Web links
Commons : Cultural monuments in Bad Ems - collection of images, videos and audio files
Individual evidence
- ^ Rhein-Zeitung , November 11, 2016