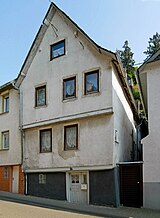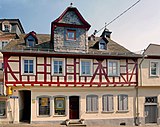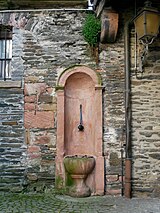List of cultural monuments in Kaub
In the list of cultural monuments in Kaub , all cultural monuments of the Rhineland-Palatinate city of Kaub are listed. The basis is the list of monuments of the state of Rhineland-Palatinate (as of December 3, 2018).
Monument zones
| designation | location | Construction year | description | image |
|---|---|---|---|---|
| Monument zone in the city center | Auf der Mauer 2–32 (all numbers), Berggasse 1–4, Blücherstraße 1–34 (all numbers) and 36–64 (even numbers), Hochstraße 14–30 and 36–46 (even numbers), 19–37 ( odd numbers), Kirchplatz 1–7, Marktplatz 1–5, Marktstrasse 3–6, Schlossweg 2–26 (all numbers), Schulstrasse 2, 2a, Zollstrasse 2–50 (all numbers) Location |
from the 13th century | The hook-shaped floor plan, building structure and numerous buildings from the 16th to 19th centuries, at least unchanged in terms of the structure, were characteristic of the Middle Rhine and were extended several times until the late 16th century; The city fortifications, preserved in considerable remains, define the boundary to the urban expansion of the 19th century.The monument zone, as the oldest town center, includes the city quarter in the area of Metzgerstrasse between the church in the north and the Mainz gate tower in the south, the area of the later ones, which was probably integrated in the late 13th century Administrative buildings of the Electoral Palatinate (Zollstrasse 42 and 46), the market and Bächerviertel (Marktstrasse, market square with market fountain, Blücherstrasse), which adjoins the city quarter to the northwest and was fortified in the 14th century, and the one built in the course of the 15th century and secured by a defensive wall around 1485 Zöllerviertel in the southeast (Zollstrasse). |

|
Individual monuments
| designation | location | Construction year | description | image |
|---|---|---|---|---|
| City fortifications | first half of the 13th century | Remains of the city fortifications, which were probably built in the first half of the 13th century: Dicker Turm (Zollstrasse / corner of Adolfstrasse), Mainz Gate Tower (at Zollstrasse 48/50), parts of the wall northeast of the Dicken Turm (in the area of the slate pit), in the northern half of the Rhine front (on the wall), Weseler tower (behind Marktplatz 3), tower of Dörscheider Pforte (north above Blücherstrasse), tower of Philippinenburg (behind Blücherstrasse 31a) |
 more pictures more pictures
|
|
| Wilhelm Erbstollen slate mine | Adolfstrasse, Zollstrasse location |
1837 | Overall system ; ten-axis tunnel and colliery house, brick, marked 1837; Split hall, partly brick and concrete (after 1916), partly half-timbered; Slate grinder, quarry stone, after 1916; on the site of the big tower and other remains of the city wall |
 more pictures more pictures
|
| Residential building | 2/4 position on the wall |
16th or 17th century | Stately three-storey half-timbered house with a former outbuilding, plastered and slated, probably from the 16th or 17th century | |
| Residential building | On the wall 14 position |
Residential building, mostly plastered and slated; Romanesque gable wall with chimney, coupled Renaissance windows, narrow half-timbered component, second half of the 17th century; Running fountain, sandstone, first half of the 19th century | ||
| Residential building | On the wall 30 position |
late 18th century | Half-timbered house on the former city wall, portico facing the Rhine, late 18th century | |
| Kaub station | Bahnstrasse 1 location |
around 1862 | Rheintalbahn station; Entrance building, type construction, around 1862 |

|
| Residential building | Berggasse 1 location |
17th or 18th century | Plastered half-timbered house, probably from the 17th or 18th century, arbor with spiral staircase | |
| Inn | Blücherstrasse 1 location |
15th century | formerly “Zum Blüchertal” inn and bakery; Half-timbered house, 15th century, row of Gothic pointed arches on the first floor, second floor and gable probably around 1800 |

|
| Residential building | Blücherstraße 6 location |
16th or 17th century | three-storey half-timbered house, plastered, probably from the 16th or 17th century, possibly from the 15th century, second floor and gable probably around 1800 | |
| Residential building | Blücherstraße 8 location |
16th or 17th century | narrow half-timbered house, plastered, probably from the 16th or 17th century | |
| Residential building | Blücherstraße 12 location |
17th or 18th century | Half-timbered house, plastered and slated, probably from the 17th or 18th century |

|
| Residential building | Blücherstraße 20 location |
17th or 18th century | three-storey half-timbered house, plastered and slated, probably from the 17th or 18th century |

|
| Residential building | Blücherstraße 22 location |
17th or 18th century | Half-timbered house, plastered and slated, probably from the 17th or 18th century |

|
| Residential building | Blücherstraße 26 location |
17th or 18th century | three-storey half-timbered house, plastered and slated, probably from the 17th or 18th century |

|
| Philippinenburg | Blücherstraße 31a location |
around 1324 | also Leiterberg tower ; Tower of the city fortifications, probably around 1324 |

|
| Residential building | Blücherstraße 32 location |
1639 | Residential house, partially plastered, decorative framework, marked 1639 |

|
| Residential building | Blücherstraße 34 location |
17th or 18th century | Half-timbered house, plastered and slated, probably from the 17th or 18th century |

|
| Residential building | Blücherstraße 38 location |
17th or 18th century | Half-timbered house, plastered and slated, probably from the 17th or 18th century |

|
| Residential building | Blücherstraße 40 location |
17th or 18th century | single-storey half-timbered house on a high base, plastered and slated, probably from the 17th or 18th century |

|
| Residential building | Blücherstraße 42/44 location |
Stately half-timbered house, clad, probably with different construction periods |

|
|
| Residential building | Blücherstraße 46 location |
1679 | Half-timbered house, marked 1679 |

|
| Residential building | Blücherstraße 52 location |
17th or 18th century | Half-timbered house, plastered and slated, probably from the 17th or 18th century |

|
| Residential building | Blücherstraße 56 location |
1711 | Half-timbered house, plastered and clad, marked 1711 |

|
| Residential building | Blücherstraße 58 location |
1656 | three-storey half-timbered house, partly massive, supposedly from 1656 |

|
| Mill | Blücherstraße 59 location |
18th century | former mill; Half-timbered house, partly massive, 18th century | |
| Residential building | Blücherstraße 60 location |
17th or 18th century | Half-timbered house, plastered and clad, probably from the 17th or 18th century |

|
| Residential building | Hochstrasse 14/16 location |
Double house; Baroque hipped roof building, plastered and slated | ||
| Catholic parish church of St. Nicholas | Church square location |
1770-72 | four-axle hall construction, 1770–72, master builder and foreman Rodenbach, extended in 1953/54 | |
| Residential building | Kirchplatz 3 location |
15th or 16th century | three-storey half-timbered house, partly solid, plastered and slated, 15th or 16th century | |
| Residential building | Kirchplatz 5 location |
16th or 17th century | Half-timbered house, partly solid, plastered and slated, probably from the 16th or 17th century | |
| Evangelical rectory | Kirchplatz 7 location |
1730/31 | Mansard roof building, plastered and slated, probably half-timbered, marked 1730/31 | |
| Evangelical Parish Church of St. Trinity | Marketplace location |
Romanesque tower, nave extended in the late Gothic style, 15th century, interior remodeling, 17th century |
 more pictures more pictures
|
|
| War memorial | Marketplace location |
1891 | War memorial 1870/71; Erected in 1891, cannons added in 1907 |

|
| Oberwesel gate tower | Marktplatz, behind No. 3 location |
around 1324 | five-story, slate quarry stone masonry, originally the northern entrance to the city, probably around 1324 |

|
| town hall | Marktstrasse 4 location |
1655-63 | former town hall; Half-timbered building, partly solid, 1655–63, polygonal stair tower, 1511, baroque hooded lantern, extension from 1869 |

|
| Residential building | Marktstrasse 5 location |
17th century | Half-timbered house, plastered and slated, probably from the 17th century | |
| Residential and commercial building | Marktstrasse 6 location |
16th Century | Four-storey residential and commercial building, mansard roof, supposedly from the 16th century at its core, today's appearance around 1800 |

|
| Fountain | Metzgergasse, at No. 2 location |
first half of the 19th century | Running fountain, first half of the 19th century |

|
| Blüchermuseum Kaub | Metzgergasse 6 location |
1780 | former guest house city of Mannheim; ten-axis mansard roof, 1780, architect probably Franz Wilhelm Rabaliatti , Mannheim, east wing from 1792; has housed the Blüchermuseum since 1913 |

|
| Residential building | Metzgergasse 25/27 location |
1661 | Stately house, partly massive, ornamental framework, marked 1661 | |
| Residential building | Metzgergasse 29 location |
17th or 18th century | plastered half-timbered house, probably from the 17th or 18th century | |
| Level tower | Rheinuferstrasse location |
1905 | narrow, partially rounded plastered building, partially slated, 1905 |
 more pictures more pictures
|
| Blücher monument | Rheinuferstrasse location |
1894 | Blücher monument, 1894, sculptor Fritz Schaper |
 more pictures more pictures
|
| Council and school house | Schulstrasse 10/12/14 location |
1866-68 | former town hall and school building; three-story late classicist building, 1866–68, architect Eduard Zais , Nassau |

|
| Gasthaus zum Goldenen Hirschen | Zollstrasse 14, Hochstrasse 15 location |
1575 | former guest house Zum Goldenen Hirschen; Four-wing construction; three-storey main wing, partly massive, ornamental framework, marked 1575, window arrangement, mansard roof, dwelling around 1800; Secret Annex, after 1876 |

|
| portal | Zollstrasse, at No. 22 Lage |
late 17th century | Baroque entrance to the courtyard of the former Zum Schiffchen inn; Sandstone door frame possibly from the 17th century | |
| Rheinsteig house | Zollstrasse 36 location |
1893 | Row houses and shops (groceries); three-storey clinker brick building, 1893, partly with colored glazing from the period of construction |

|
| Electoral Palatinate Customs Clerk | Zollstrasse 42 location |
1552 | today's building erected in 1552 on a late Gothic part of the city wall, polygonal stair tower; shingled half-timbered floors and half-hipped roof probably renewed from 1667, 1739–41; Rear extension, 1667, remodeling 1739–41 |
 more pictures more pictures
|
| Kurpfälzische Amtskellerei | Zollstrasse 46 location |
1722 | plastered half-timbered building, 1722; Courtyard building from 1610/11, arcade with portico, polygonal stair tower. Rheinsteig Youth Hostel since 2010. |

|
| Mainz gate tower | Zollstrasse, opposite No. 48/50 location |
first half of the 13th century | Remnants of the city fortifications, probably from the first half of the 13th century |

|
| Thick tower | Zollstrasse, corner of Adolfstrasse Lage |
around 1485–87 | Round tower of the city fortifications with twelve-sided fortifications, around 1485–87 |
 more pictures more pictures
|
| Pfalzgrafenstein Castle | on the rock island Falkenau in the Rhine location |
1326 | Pentagonal, six-storey tower, begun in 1326 or 1327, circular wall with round towers, probably around 1338–42, bastion porch from 1607 |
 more pictures more pictures
|
| Rossstein tunnel | northwest of the city location |
1860 | Tunnel construction of the Nassau Rhine Valley Railway; Tunnel portals in historicizing castle architecture, 1860 |
 more pictures more pictures
|
| Gutenfels Castle | east of the city location |
first half of the 13th century | Core building with palas and so-called armor, probably from the first half of the 13th century, main gate in the core from the 14th century, expansion in the 16th century, rear part from the 17th century; western bailey with shield wall, late Staufer, 14th and 16th centuries, 1890 and 1959; "Spanish Cemetery", kennel, probably from 1508/09; Bastion possibly from 1647 |
 more pictures more pictures
|
literature
- General Directorate for Cultural Heritage Rhineland-Palatinate (Ed.): Informational directory of cultural monuments in the Rhein-Lahn district (PDF; 6.2 MB). Mainz 2018.
Web links
Commons : Kulturdenkmäler in Kaub - Collection of pictures, videos and audio files