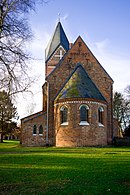List of cultural monuments in Altenkrempe
The list of cultural monuments in Altenkrempe includes all cultural monuments of the Schleswig-Holstein community of Altenkrempe (Ostholstein district) and its districts (as of 2017).
Factual entities
| ID | location | Official name | description | image |
|---|---|---|---|---|
| 32741 | Allee 2, 3, 4, 5, 6, 7, 8, 10, 12, 14, 16, Allee, Stolper Weg 2, Stolper Weg | Gut Hasselburg | Ideal-typical manor complex from the 18th century; Basically going back to a fortified mansion from the late Middle Ages, changing owners; axially symmetrical and partially enclosed by a moat system, mansion with significant interior fittings and two cavalier houses from the early 18th century, representative gatehouse and manor barn from the later 18th century, former sheepfold from 1881, cow house from 1924, other buildings (so-called Poor house, old dairy and three manor houses) from the 18th and 19th centuries. Century, access avenue, landscape park, zoo and surrounding manor lands |

|
| 40669 | Kirchsteig 1 | Altenkrempe Church | Church with furnishings, churchyard, tombstones until 1870, stone wall on the slope |

|
Structural systems
| ID | location | Official name | description | image |
|---|---|---|---|---|
| 1136 | Avenue 4 | Gut Hasselburg : gatehouse | Gatehouse of the Hasselburg Estate; 1763, Arch. Georg Greggenhofer; Single-storey brick building with two short side wings facing the courtyard, two-storey five-axis central pavilion with passage, curved mansard tent roof and open lantern |

|
| 4046 | Avenue 5 | Gutskate | Workers' kate at Gut Hasselburg; 18./19. Century; Half-timbered building with thatched hipped roof, associated stable building in the same construction. | |
| 955 | Avenue 6 | Gut Hasselburg: Gutsscheune | Corn barn at Gut Hasselburg; 1761, Arch. Georg Greggenhofer; staggered four-column construction with transverse passage, two longitudinal passages and sidelights, the exterior in brick, powerful thatched hipped roof |

|
| 951 | Avenue 8 | Northern Cavalier House | Northern cavalier house of the Hasselburg estate; Beginning 18th century; One-storey brick building with a tiled hipped roof, two-storey central projectile with pilasters, gable and coat of arms, pear trellises on the south facade | |
| 950 | Avenue 10 | Mansion | Manor of the Hasselburg estate; Beginning 18th century, older in essence, redesigned in a classical style; two-storey plastered brick building with a flat gabled central projectile and mansard roof, extremely high-quality interior, u. a. Staircase with a gallery and illusionistic painting by JG Simola extending over two floors |

|
| 952 | Avenue 12 | Southern cavalier house | Southern cavalier house of the Hasselburg estate; Beginning 18th century; One-storey brick building with a tiled hipped roof, two-storey central projection with pilasters, gable and coat of arms, the former wine house on the south facade | |
| 2072 | Old Heerstrasse | Old Heerstrasse street | ||
| 3798 | Old Heerstrasse 31 | So-called. "Wine tavern" |

|
|
| 3797 | Finkbusch 1 | So-called. "Weberkate" | ||
| 10924 | Heidberg / Sierhagen | Palm house | The palm house was built in 1900. |

|
| 10926 | Heidberg / Sierhagen | Tool shed | ||
| 2400 | Kirchsteig 1 | Church with equipment | The church was probably built between 1200 and 1240. Inside there is an altarpiece from 1741. The glass paintings were created from 1900 to 1901 in Quedlinburg by the F. Müller workshop. |

|
| 6285 | Milky Way 11 | Long Row Kate | ||
| 28082 | Milky Way 11-13 | Stable building | ||
| 6286 | Milky Way 13 | Long Row Kate | ||
| 6287 | Milky Way 14 | Long Row Kate | ||
| 28083 | Milky Way 14-16 | Stable building | ||
| 6288 | Milky Way 15 | Long Row Kate | ||
| 28084 | Milky Way 15-17 | Stable building | ||
| 6289 | Milky Way 16 | Long Row Kate | ||
| 6290 | Milky Way 17 | Long Row Kate | ||
| 27070 | Sand field 9 | Workers' club | Kate; 18./19. Century; single-storey half-timbered building with thatched full hipped roof | |
| 1003 | Castle courtyard | Gut Sierhagen: eastern gatehouse | ||
| 1004 | Castle courtyard | Gut Sierhagen: Orangery | The orangery dates from 1774. | |
| 1002 | Castle courtyard 1 | Gut Sierhagen : mansion | The estate was first mentioned in 1304. The mansion was probably built in the 16th century. A renovation took place in 1825, when a floor was added. The interior in the Biedermeier style has been completely preserved. |

|
| 8436 | Stone cliffs 3 | Kate | Kate; 18./19. Century; single-storey half-timbered cate in wall stud construction, thatched full hipped roof, associated former stable building | |
| 8518 | To Hasselburger Mühle 1 | Watermill: main building |

|
|
| 8672 | To Hasselburger Mühle 2 | Watermill: Mill barn |
Green features
Web links
Commons : Kulturdenkmale in Altenkrempe - collection of pictures, videos and audio files
literature
- Georg Dehio : Handbook of the German art monuments. Hamburg and Schleswig-Holstein. Founded by the Tag für Denkmalpflege 1900, continued by Ernst Gall , edited by Johannes Habich, Christoph Timm (Hamburg) and Lutz Wilde (Lübeck), updated by Susanne Grötz and Klaus Jan Philipp (Hamburg) and Lutz Wilde (Schleswig-Holstein). 3. Edition. Deutscher Kunstverlag, Munich / Berlin 2009, ISBN 978-3-422-03120-3 .
source
- List of cultural monuments in Schleswig-Holstein (PDF; approx. 826 kB)
