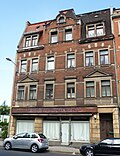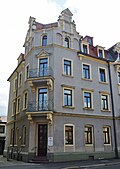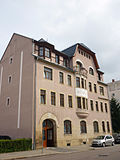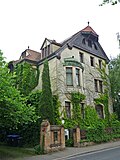List of cultural monuments in Deuben (Freital)
The list of cultural monuments in Deuben contains all the cultural monuments of the Freital district of Deuben . The notes are to be observed.
This list is a partial list of the list of cultural monuments in Freital .
Legend
- Image: shows a picture of the cultural monument and, if applicable, a link to further photos of the cultural monument in the Wikimedia Commons media archive
- Designation: Name, designation or the type of cultural monument
-
Location: If available, street name and house number of the cultural monument; The list is basically sorted according to this address. The map link leads to various map displays and gives the coordinates of the cultural monument.
- Map view to set coordinates. In this map view, cultural monuments are shown without coordinates with a red marker and can be placed on the map. Cultural monuments without a picture are marked with a blue marker, cultural monuments with a picture are marked with a green marker.
- Dating: indicates the year of completion or the date of the first mention or the period of construction
- Description: structural and historical details of the cultural monument, preferably the monument properties
-
ID: is awarded by the State Office for the Preservation of Monuments in Saxony. It clearly identifies the cultural monument. The link leads to a PDF document from the State Office for the Preservation of Monuments in Saxony, which summarizes the information on the monument, contains a map sketch and often a detailed description. For former cultural monuments sometimes no ID is given, if one is given, this is the former ID. The corresponding link leads to an empty document at the state office. The following icon can also be found in the ID column
 ; this leads to information on this cultural monument at Wikidata .
; this leads to information on this cultural monument at Wikidata .
List of cultural monuments
| image | designation | location | Dating | description | ID |
|---|---|---|---|---|---|
 |
Stainless steel plant | At the steelworks 1 (map) |
1950s | Cast steel plastic; Testimony to the earlier GDR commissioned art |
08963898 |
 More pictures |
Christ Church; Deuben Church | At the church (map) |
1868–1869 (church); after 1918 (war memorial); 1869/1871 (organ) | Church, in front of it a war memorial; neo-Gothic hall church, one of the most important Saxon church buildings of the time it was built, architect: August Pieper, significance in terms of building history and local history. |
08963850 |
 |
Residential building | At the Weißeritz 13 (map) |
after 1900 | Residential house in open development; architecturally and urbanistically valuable |
08963839 |
 |
Residential building | At the Weißeritz 15 (map) |
after 1900 | Residential house in open development; architecturally and urbanistically valuable |
08963840 |
 |
Residential building | At the Weißeritz 17 (map) |
after 1900 | Residential house in open development; architecturally and urbanistically valuable |
08963841 |
 |
Residential building | At the Weißeritz 19, 21, 23 (map) |
after 1900 | Residential house in open development; Late historical clinker brick building, valuable in terms of urban development |
08963842 |
 |
villa | Bergstrasse 14 (map) |
around 1900 | Villa; architectural significance |
08964026 |
 |
Residential building | Brückenstrasse 1 (map) |
probably 1899 | House in corner location; Part of a late historic row of houses of urban and architectural value |
08963837 |
 |
Duplex house |
Dresdner Strasse 178; 180 (card) |
around 1900 | Double house in half-open development; with well-preserved renaissance decor, significance in terms of building history and shaping the image |
08963819 |
 |
Residential and commercial building |
Dresdner Strasse 190 (map) |
around 1900 | Residential and commercial building in half-open development; Part of a picture-defining and urban building line of houses, to be seen as a unit with no. 192 |
08963832 |
 |
Residential and commercial building |
Dresdner Strasse 192 (map) |
around 1900 | Residential and commercial building in closed development; Part of a picture-defining and urban building line of houses |
08963831 |
 |
Residential and commercial building |
Dresdner Strasse 194 (map) |
around 1900 | Residential and commercial building in closed development; Part of a picture-defining and urban building line of houses |
08963830 |
 |
Residential and commercial building |
Dresdner Strasse 196 (map) |
after 1900 | Residential and commercial building in closed development, largely preserved in its original appearance; Part of a picture-defining and urban building line of houses |
08963829 |
 |
Residential and commercial building |
Dresdner Strasse 198 (map) |
after 1900 | Residential and commercial building in closed development; Part of a picture-defining and urban building line of houses |
08963828 |
 |
Residential and commercial building |
Dresdner Strasse 200 (map) |
after 1900 | Residential and commercial building in half-open development; Part of a picture-defining and urban building line of houses |
08963827 |
 |
Residential building |
Dresdner Strasse 211 (map) |
around 1900 | House in corner location and in open development; u. a. architectural significance |
08963817 |
 |
Deuben town hall |
Dresdner Strasse 212 (map) |
around 1900 | Former town hall; architectural and historical relevance |
08963821 |
 |
Residential and commercial building |
Dresdner Strasse 227 (map) |
re. 1902 (2nd floor right) | Residential and commercial building in closed development; architectural significance |
08963826 |
 |
Residential building |
Dresdner Strasse 233 (map) |
around 1910 | Residential house in closed development; architectural relevance |
08963824 |
 |
Residential building |
Dresdner Strasse 236 (map) |
around 1900 | Residential house in closed development; Despite changes, it shapes the image and is relevant to the building history |
08963854 |
|
|
Memorial plaque |
Dresdner Strasse 237 (map) |
around 1960 | Commemorative plaque (relief): "Built with the help of the national reconstruction project 1958–1959" |
09301442 |
 |
Residential and commercial building |
Dresdner Strasse 239 (map) |
after 1910 | Residential and commercial building (double residential building with Lange Straße 1) in a corner and closed development; architectural and urban development relevance, together with Lange Straße 1 (ID-Nr. 08963823) |
08963822 |
 |
Residential building |
Dresdner Strasse 244 (map) |
around 1903 | Residential house in half-open development; Significance in building history, shaping the image |
08963855 |
 |
Food stall (former) |
Dresdner Strasse 251 (map) |
around 1860 | Residential house in half-open development; formerly a food stall, local historical significance |
08960526 |
 |
Residential building |
Dresdner Strasse 277 (map) |
around 1903 | Residential house in open development; architectural significance |
08963856 |
 |
Residential building |
Dresdner Strasse 279 (map) |
after 1900 | Residential house in half-open development; architectural significance, urban accent |
08963857 |
 |
Residential building |
Dresdner Strasse 283 (map) |
after 1900 | House in corner location and half-open development; architectural significance, urban accent |
08963857 |
 More pictures |
Goetheplatz (formerly King Albert Park); Albert Monument | Goetheplatz (map) |
after 1902 (town square); 1902 (monument) | Town square with monument; Path system with curved paths, solitary trees and groups of trees, pond with fountain, King Albert monument; of artistic importance |
08963852 |
 |
Residential building | Goetheplatz 17 (map) |
re. 1910 (gable) | Residential building; historical and urban significance |
08963853 |
 |
Rental villa | Hohe Lehne 25 (map) |
around 1900 | Rental villa; u. a. architectural significance |
08963752 |
 |
Tenement house | Jägerstrasse 1 (map) |
after 1900 | Apartment building in open development; u. a. architectural significance |
08963843 |
 |
Catholic parish of St. Joachim | Johannisstrasse 2 (map) |
1895 | Catholic rectory with enclosure; Of interest in terms of building and site history |
08963973 |
 |
Residential building | Johannisstrasse 6 (map) |
Late 19th century | Residential house in open development; historical importance |
08963972 |
 |
Residential building | Krönertstrasse 4 (map) |
around 1903 | Residential house in open development; with a remarkable Art Nouveau facade, architectural significance |
08963859 |
 |
Residential building | Krönertstrasse 8 (map) |
around 1903 | Residential house in half-open development; architectural significance |
08963860 |
 |
Residential building | Krönertstrasse 10 (map) |
around 1903 | House in corner location and half-open development; architectural significance |
08963861 |
 |
Residential building | Krönertstrasse 15 (map) |
after 1900 | Residential house in half-open development; architectural significance |
08963865 |
 |
Residential building | Krönertstrasse 17 (map) |
after 1900 | Residential house in half-open development; architectural significance |
08963864 |
 |
Residential building | Krönertstrasse 20 (map) |
1903/1905 | Residential house in closed development; architectural significance |
08963862 |
 |
Residential building | Krönertstrasse 22 (map) |
1903/1905 | Residential house in half-open development; architectural significance |
08963863 |
 |
school | Krönertstrasse 25 (map) |
re. 1906/1907 (central axis) | School; Architectural and local historical significance |
08963844 |
 |
Residential and commercial building | Lange Strasse 1 (map) |
after 1910 | Residential and commercial building (double residential building with Dresdner Straße 239) in closed development; Building historical and urban relevance, together with Dresdner Straße 239 (ID-Nr. 08963822) |
08963823 |
 |
Residential building | Lange Strasse 6 (map) |
1903 | Residential house in open development; u. a. architectural significance |
08963851 |
 |
Diaconate | Lange Strasse 13 (map) |
1897 | Former diaconate; Context to the Christ Church, relevance in terms of location and building history |
08964016 |
 |
Former Stadtbad | Lange Strasse 19 (map) |
around 1900 | Former city bath in neo-baroque style; Local and architectural significance |
08960516 |
 |
Residential building | Lange Strasse 21 (map) |
1901 | Residential house in open development; historical and urban relevance |
08963849 |
 |
Rental villa | Leßkestrasse 1 (map) |
presumably 1896 together with the electricity company | Rental villa, formerly the administration building of the power station for Plauenschen Grund (see ID no. 09303631 - no longer a monument, demolished in 2012/2013); u. a. historically important |
08963816 |
 |
villa | Leßkestrasse 3 (map) |
around 1900 | Villa; u. a. architectural significance |
08963815 |
 More pictures |
Egermühle; Deubener Mühle (formerly) | Mühlenstrasse 10, 12 (map) |
2nd half of the 19th century (manufacturer's villa); 1893 (wheat mill with former bakery); 1895 (storage and rye mill building, central building); re. 1906 (administration and sales); re. 1916/17 (storage and rye mill building) | Building ensemble of the former Egermühle; architecturally valuable, urban and historical significance. |
08963895 |
 |
Rectory | Pestalozzistraße 6 (map) |
2nd half of the 19th century | Rectory; Building and site historical relevance |
08963936 |
 |
Weißeritz-Mühlgraben | Poisentalstrasse; Roseggerstrasse; Mühlenstrasse | 15th century (Mühlgraben) | Mill ditch with two weirs; Complete system of the artificially created watercourse used by several adjacent production sites (in particular Egermühle, leather factory and paper factory), special significance in terms of urban development for Dresden and Freital |
08963896 |
 |
Residential building | Poisentalstrasse 8 (map) |
after 1900 | House in corner location; in the picture-defining position, relevance to urban planning and building history |
08963838 |
 |
Residential building | Poisentalstrasse 9 (map) |
1899 | Residential house in closed development; Part of a late historical row of houses of urban and architectural value |
08963836 |
 |
Residential building | Poisentalstrasse 11 (map) |
probably 1899 | Residential house in closed development; Part of a late historical row of houses of urban and architectural value |
08963835 |
 |
Residential building | Poisentalstrasse 13 (map) |
probably 1899 | Residential house in closed development; Part of a late historical row of houses of architectural and urban value |
08963834 |
 |
German oak (formerly) | Poisentalstrasse 15 (map) |
probably 1899 | House in a corner, built with a restaurant; Part of a late historical row of houses of architectural value in terms of urban development |
08963833 |
 More pictures |
Leather factory | Poisentalstrasse 19; 21 (card) |
1909 | Former leather factory (only the main building still exists); Technical history and local history significance as well as urban planning relevance |
08963894 |
 |
Residential building | Poisentalstrasse 25 (map) |
1894/95 | Residential house in open development; relevant to building history and defining the street scene |
08963971 |
 |
Residential building | Poststrasse 2 (map) |
around 1905 | Residential house in open development; with Art Nouveau influences, architecturally valuable |
08964027 |
 |
Residential building | Schillerstraße 7 (map) |
around 1900 | Residential house in open development; relevant to building history |
08963970 |
 |
Residential building | Schillerstraße 9 (map) |
around 1900 | Residential house in open development; relevant to building history |
08963969 |
 |
Residential building | Schillerstraße 10 (map) |
around 1900 | Residential house in open development; relevant to building history |
08963968 |
 |
Plaque | Südstrasse 20 (map) |
after 1945 (VdN / OdF) | Memorial plaque to the Jewish social democrat Kurt Heilbut |
08963751 |
 |
Rental villa | Wehrstrasse 20 (map) |
after 1900 | Rental villa; stately plastered building, relevant to building history |
08963846 |
 |
Rental villa | Wehrstrasse 27 (map) |
after 1900 | Rental villa; relevant to building history |
08963845 |
Remarks
- This list is not suitable for deriving binding statements on the monument status of an object. As far as a legally binding determination of the listed property of an object is desired, the owner can apply to the responsible lower monument protection authority for a notice.
- The official list of cultural monuments is never closed. It is permanently changed through clarifications, new additions or deletions. A transfer of such changes to this list is not guaranteed at the moment.
- The monument quality of an object does not depend on its entry in this or the official list. Objects that are not listed can also be monuments.
- Basically, the property of a monument extends to the substance and appearance as a whole, including the interior. Deviating applies if only parts are expressly protected (e.g. the facade).
Detailed memorial texts
- ↑ The neo-Gothic Protestant Christ Church, built in 1868/69 according to the plans of August Pieper, is a hall church made of quarry stone polygonal masonry with sandstone structure, with a retracted south choir (inside with net vault) and a high, dominant side tower with a steep helmet and corner turret. The north facade with side stair towers, open vestibule and large, distinctive pointed arched windows characterize the street scene; Inside, under the open roof truss, wooden single-storey galleries, on top of which is the delicate, colored post construction of the roof truss (probably influenced by the Dresden English Church of John Piers Saint Aubyn, which was destroyed in 1945). Baptistery, patron saint from Burgk, cross vault with figurative keystones, Jehmlich organ from 1869/71 with neo-Gothic prospect, rebuilt in 1937; one of the most important Saxon church buildings of the time it was built (LfD / 2012).
-
↑
An important industrial mill complex at a location known for this function since the 15th century with a courtyard-like arrangement, design in different historicizing forms. First mentioned in a document in 1465, owned by the Johne family since around 1600, in 1747 the mill was made more massive and a brandy distillery set up, in 1846 Chamber Councilor Karl Friedrich August Freiherr Dathe von Burgk bought the mill property from the Johne heirs, an oil mill connected to the grinding mill and the distillery was shut down in 1855, and a cutting mill and a bone pounder were built for it. In 1876, Kommerzienrat Heinrich Richard Eger bought the mill property and expanded the Lohmühle into a commercial mill. In 1879 a bread bakery was built and in 1892 some of the old water wheels were replaced with a turbine. In 1893 the old mill building was demolished and the new five-story wheat mill building was erected. The mill technical equipment was supplied by the mill construction company Gebr. Seck in Dresden. In 1895 a new, larger storage facility and a rye mill (now a connecting structure) were built. In 1906 an administration building was built with retail sales as well as company apartments and stables. The overall architectural design of today's facility comes from the Dresden university professor Martin Dülfer , who carried out structural measures from 1904-1916.
Former Wheat mill with bakery: Board on the building "Christian Gottlieb Johne Anno Christi 1747" (Spolie) and another board "Newly built by Heinr. Richard Eger 1893 and 1895", elongated structure with a rectangular floor plan, 4 and 5 floors with a stair tower, structure through Brick-facing pilaster strips, decorated tie-rod heads, continuous cornices at the level of the sills, buildings renovated and converted. Office building: re. 1906, elongated building with an irregular floor plan along Mühlenstrasse, two- and sometimes three-story plastered building, Art Nouveau influences recognizable, main cornice with stylized battlements, segmented arched windows, grated on the ground floor (ironwork), entrance area emphasized by round bay windows, beaver tail double roofing, free columns (bricked) at the entrance gate, building refurbished and converted.
Storage and rye mill building: rel. 1916/17, elongated main building along Lessingstrasse with a rectangular floor plan, listed as a four-storey plastered brick building with jamb, structured by brick-exposed pilaster strips, continuous cornices in the area of the window sills, Renaissance elements recognizable, main cornice with battlements, flat window arches, also under the battlements Round arches, tower slightly protruding, courtyard side with neoclassical echoes, gallery-like handling of the silo tower with clock, elaborately designed, crowned clock (decorated copper roof with cock figure), all-round frieze under the gallery, suggestive of tooth cut, decorated tie-rod heads of the rye mill.
Factory owner's villa (Mühlenstraße 12): two-storey plastered building with an irregular floor plan, extension on the west side, base polygonal masonry, ground floor with basket arched windows, upper floor high-rise rectangular windows with walls, e.g. Partly designed as twin windows, side projections, each closed by a triangular gable and structured by pilasters, on the ground floor a continuous cornice at the height of the window frames, profiled wooden windows still old (gallows window), hipped roof (structured roof landscape), dormer window in the middle, classicist influences clearly recognizable. The complex was extensively renovated after 2000 and is now used for residential purposes. The group of buildings is significant in terms of architecture and technology, is characterized by the outstanding design quality of Martin Dülfer and is one of the urban and local core buildings in Freetal (LfD / 2012).
swell
- List of monuments of the state of Saxony
- Stadtverwaltung Freital (Hrsg.): Monuments in Freital - workshop report 3 of a municipal working group against forgetting . Freital 2013, p. 22-35 .
Web links
Commons : Kulturdenkmale in Deuben - Collection of pictures, videos and audio files