List of cultural monuments in Schleswig
In the list of cultural monuments in Schleswig , all cultural monuments of the Schleswig-Holstein city of Schleswig (Schleswig-Flensburg district) and its districts are listed (status: 2017).
Factual entities
| ID | location | Official name | description | image |
|---|---|---|---|---|
| 33013 | Friedrichstrasse 7–11, 9, 9b, Kleinberg 2a, 2b, 2 | Günderothscher Hof / Scheershof | Günderothscher Hof / Scheershof; from 1633/34; Four-sided built property originally with the privileges of a noble court, in the depths the dominating main building, built in 1634 as a ducal guest house by building inspector J. Hecklauer, opposite the street
the gatehouse from 1761, on the sides two half-timbered outbuildings from the 18th century, the northern at the same time representative main house of the three-sided enclosed courtyard Kleinberg 2, which is open to the north, two small gable outbuildings on the sides, e.g. T. in half-timbered |

|
| 29084 | Hesterberg 46-54 | Military magazine Hesterberg | Grain store, office and community store, storage shed, wagon shed, shed, barn, enclosing wall |

|
| 40977 | Husum tree 4a | Trinity Church | Trinity Church, churchyard, tombs up to 1870, granite (slope) walls |

|
| 47193 | Lollipop 110 | former customs house | former customs house; 1754; Erected by the architect JG Rosenberg as a residential and customs house for customs inspector G. Rambusch, representative two-storey brick building with a paved forecourt, with a small thatched half-timbered cottage at the back as a garden house |

|
| 40976 | Süderdomstrasse 2, 11, 13 | St. Petri Cathedral | St. Petri Cathedral with furnishings, churchyard, princely crypt, granite (slope) wall, linden wreath, swallow (Süderdomstraße 2); former Küsterhaus (Süderdomstraße 11), former organist house, (Süderdomstraße 13) |

|
Majority of structures
Structural systems
| ID | location | Official name | description | image |
|---|---|---|---|---|
| 10659 | At the dam 1 | LKH Stadtfeld: former men's main building (administration) |
|
|
| 9614 | At the St. John's Monastery | Cobblestone street |
|
|
| 9612 | At the St. John's Monastery | St. Johannis monastery: courtyard paving |

|
|
| 9613 | At the St. John's Monastery | St. Johannis Monastery: Monastery wall | ||
| 9601 | At the St. John's Monastery | St. Johannis Monastery: Monastery church with furnishings |

|
|
| 9604 | At St. John's Monastery 2–2b | St. Johannis Monastery: Pastor / Cantor / Preacher residence |

|
|
| 9326 | At the St. Johanniskloster 4 | St. Johannis Monastery: House of the monastery provost |

|
|
| 26534 | At the St. Johanniskloster 4 | St. Johannis Monastery: Stable by the monastery wall | ||
| 9605 | At the St. Johanniskloster 6 | St. Johannis Monastery: former priory house |

|
|
| 9606 | At the St. Johanniskloster 8 | St. Johannis Monastery: Conventual interior house |

|
|
| 9607 | At the St. Johanniskloster 8a | St. Johannis Monastery: stable and residential building |

|
|
| 9609 | At St. John's Monastery 10 | St. Johannis Monastery: eastern stable building |

|
|
| 9608 | At the St. Johanniskloster 10-10a | St. Johannis Monastery: Conventual interior with farm building |

|
|
| 9603 | At the St. John's Monastery 12–12b | St. Johannis Monastery: Monastic office building |

|
|
| 9602 | At St. John's Monastery 14–16b | St. Johannis Monastery: Enclosed building with Schwahl, Remter and Kapitel |

|
|
| 3117 | Bahnhofstrasse 29 | Station building |

|
|
| 8509 | Bellmannstrasse 26 | former agricultural school | ||
| 8510 | Bellmannstrasse 30 | Bellmann gym | ||
| 1196 | Brockdorff-Rantzau-Strasse 70 | Annettenhöh Castle |

|
|
| 7967 | Capitolplatz 7 | former Geltinghof |

|
|
| 8511 | Chemnitzstrasse 55-57 | Duplex | ||
| 12722 | Dr.-Kirchhoff-Platz 1 | detached house |

|
|
| 12723 | Dr.-Kirchhoff-Platz 2 - 4 | Duplex |

|
|
| 12724 | Dr.-Kirchhoff-Platz 3 - 5 | Duplex |

|
|
| 12725 | Dr.-Kirchhoff-Platz 6 - 8 | Duplex |

|
|
| 12727 | Dr.-Kirchhoff-Platz 7 - 9 | Duplex |

|
|
| 12728 | Dr.-Kirchhoff-Platz 10 - 12 | Duplex |

|
|
| 12729 | Dr.-Kirchhoff-Platz 11 - 13 | Duplex |

|
|
| 9208 | Fehrsstrasse 18 | Residential building | ||
| 26536 | Flensburger Strasse | Memorial chapel | ||
| 3689 | Flensburger Strasse 7 | Frescoes in the boardroom | ||
| 12518 | Flensburger Strasse 9 | Villa Schöneck | ||
| 7969 | Flensburger Strasse 28 | Residential building | ||
| 3690 | Friedrichstrasse 7-11 | Gatehouse | Gatehouse; 1675; Two-storey brick gate tower on a square floor plan with a low pan-roofed tent roof, including a round arched passage with Doric pilasters and straight entablature, as well as a sandstone coat of arms held by lions (von Brockdorff coat of arms) with an inscription plaque, flanked by two single-storey eaves houses from 1827 and 1932 |

|
| 9074 | Friedrichstrasse 9 | Main house | Main house; 1633/34, building inspector J. Hecklauer; Originally built as a ducal guest house, representative three-storey brick eaves house with pan-roofed gable roof, simple structure with surrounding cornice, arched arches and ornamental anchors, subsequently added shortened supporting pillars, in the front center a round arched portal with rococo door over curved open staircase, above the ridge. Back with gabled, rectangular stair tower and two lateral toilet pillars, valuable interior fittings, vaulted cellars |

|
| 9076 | Friedrichstrasse 9 b | Outbuildings | Outbuildings; 2nd half of the 18th century; two-storey half-timbered building bounding the courtyard to the south with a pan-roofed gable roof, probably a former horse stable |

|
| 3691 | Friedrichstrasse 36 | Residential building |

|
|
| 3694 | Friedrichstrasse 54 | Residential and commercial building |

|
|
| 3695 | Friedrichstrasse 56 | Residential and commercial building |

|
|
| 3697 | Friedrichstrasse 60 | Residential building |

|
|
| 3698 | Friedrichstrasse 73 | Home for the deaf and dumb |

|
|
| 2668 | Friedrichstrasse 77 | Residential building |

|
|
| 3699 | Friedrichstrasse 82 | Residential building |

|
|
| 3700 | Friedrichstrasse 86 | Gosch's inn |

|
|
| 3701 | Friedrichstrasse 103 | Bugenhagenschule with gym | The elementary school was built from 1926 to 1928. |

|
| 3702 | Friedrichstrasse 106 | Residential building |

|
|
| 12998 | Friedrichstrasse 130 | Friedrichsberger Bürgerstift | ||
| 3685 | Friedrichstrasse 130 | War memorial 1850/51 |
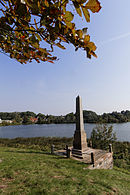
|
|
| 3703 | Gallberg 3 | Freins' house |

|
|
| 3704 | Gallberg 4 | former Schmiedenhof |

|
|
| 8513 | Gallberg 47 | Asmus-Jacob-Carstens-School |

|
|
| 3706 | Gottorfstrasse 2 | Higher Regional Court | ||
| 3687 | Gottorfstrasse 2 | Memorial stone v. Bjelke | ||
| 10921 | Gottorfstrasse 4 | former Fürsens Hof | ||
| 8416 | Gottorfstrasse 13 | former office building |

|
|
| 12989 | Herrenstall 5 | Residential building | Residential building; essentially around 1860; Two-storey plastered building with half-hipped roof, central projectile with hipped roof and mid-house, historicist facade design, attached rear wing | |
| 6343 | Herrenstall 7 | Residential building | Residential building; around 1880; Two-storey brick building with a gable roof, plastered street facade, simple design in late classicist forms | |
| 221 | Herrenstall 11 | Residential building | Residential building; around 1880; two-storey saddle roof building, slurry brick facade with restrained historical design | |
| 9559 | Hesterberg 46-54 | Office and community warehouse (building 1) | ||
| 9560 | Hesterberg 46-54 | Storage shed (house 6) | ||
| 9561 | Hesterberg 46-54 | Car shed (house 9) | ||
| 9562 | Hesterberg 46-54 | Shed (house 10) | ||
| 9563 | Hesterberg 46-54 | Barn (house 11) | ||
| 8165 | Hesterberg 46-54 | Grain store (house 12) | ||
| 9564 | Hesterberg 46-54 | Enclosing wall | ||
| 12984 | Hesterberg 62 | Clinic building (House I) | ||
| 12985 | Hesterberg 66 | School with gym (House K) | ||
| 12983 | Hesterberg 68 | Clinic building (House H) | ||
| 24194 | Hesterberg 69 | Clinic building (House D) | ||
| 24195 | Hesterberg 71 | Clinic building (House E) | ||
| 24302 | Hesterberg 75 | Clinic building (House A) | ||
| 3708 | Husum tree 4a | Trinity Church |

|
|
| 9079 | Kleinberg 2 | Main house side courtyard | Main house; 2nd half of the 18th century; Main building of the three-sided converted former side courtyard to Günderothschen Hof and at the same time, in the complex, southern side building to the latter, two-storey eaves half-timbered building on a brick base with a pan-roofed hipped roof, slightly off-center gabled skylight door with a bar inscription above |

|
| 3709 | Kleinberg 7 | Residential building |

|
|
| 3710 | Kleinberg 9 | former prison |

|
|
| 9384 | Koenigstrasse 9 | former district station |

|
|
| 27356 | Koenigsstrasse 9 | former goods shed | ||
| 3711 | Koenigstrasse 30 | Marthahaus (adult education center) |

|
|
| 30509 | Koenigstrasse 37 | Director's residence of the cathedral school | ||
| 3688 | Koenigstrasse 37 | Cathedral school |

|
|
| 3712 | Kornmarkt 3 | Residential and commercial building |

|
|
| 12968 | Short street 3 | Back wing to Lange Straße 26 | ||
| 3713 | Lange Strasse 6 | Residential building |
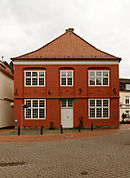
|
|
| 3714 | Lange Strasse 7 | Residential building |

|
|
| 3715 | Long Street 9 | Residential building |
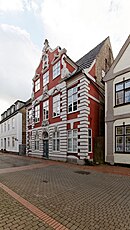
|
|
| 3716 | Long Street 11 | Residential building |

|
|
| 3717 | Long Street 12 | Residential building |

|
|
| 3718 | Long Street 14 | Residential building |

|
|
| 3719 | Long Street 16 | Residential building |

|
|
| 10904 | Long Street 18 | Residential building |

|
|
| 1360 | Long Street 19 | Residential building |
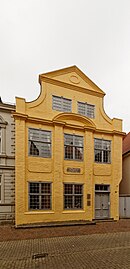
|
|
| 3720 | Long Street 26 | Residential and commercial building |
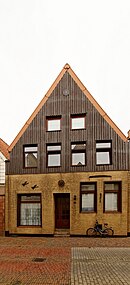
|
|
| 39983 | Long Street 38 | Residential and commercial building | Residential and commercial building; 18th century; Two-storey, gable-independent half-timbered building with a pan-roofed mansard roof and plastered facade in a reduced classical design, side entrance door with round arch, rear wing in half-timbered construction | |
| 3721 | Long Street 39 | Residential building | Part of a twin house; 1st half of the 19th century; four-axis eaves brick construction. Classicist design. Ground floor with plastered rustics, gabled entrance doors, arched doorway, cornice, inside stuccoed ceiling profiles and
vaulted cellars; Back wing |
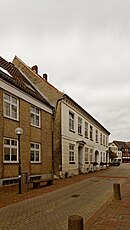
|
| 39981 | Long Street 40 | Residential and commercial building | Residential and commercial building; 18th century; Two-storey, gable-independent half-timbered building over four axes, with a pan-roofed gable roof and a brick facade from the 19th century. | |
| 3722 | Long Street 41 | Residential building | Part of a twin house; 1st half of the 19th century; Located on the street corner of Am Kälberteich, eaves brick building with two sides and a rounded corner. Classicist design. Ground floor with plastered rustics, gabled entrance doors, basket arched
Passage, cornice. Inside, stuccoed ceiling profiles and vaulted cellars |

|
| 3723 | Lollipop 3 | Residential and commercial building |

|
|
| 3724 | Lollipop 53 | Residential building |

|
|
| 10115 | Lollipop 61 | Catholic Church of St. Ansgar with furnishings |

|
|
| 3725 | Lollipop 63 | former Tychenhof |

|
|
| 3726 | Lollipop 78 | former Heespen-Hof (district court) |

|
|
| 38847 | Lollipop 81 | Residential and commercial building | Residential and commercial building; 18th century; two-storey half-timbered building, eaves with a gable roof, over-molded brick front, extensive wall-mounted fittings from the 18th century; attached rear building | |
| 3727 | Lollipop 98 | Residential building |

|
|
| 27665 | Lollipop 98 | Grave slabs in the courtyard | ||
| 10727 | Lollipop 102 | "City of Flensburg" inn | ||
| 3728 | Lollipop 110 | former customs house | former customs house; 1754, Arch. JG Rosenberg; Two-storey eaves-standing yellow stone installation with a pan-covered half-hipped roof and muddy facade, the middle part protruding flat, inside it again flat protruding door projecting with arched portal and segmented gable with ox-eye, inside a late baroque staircase, two-storey rear wing from the 1920s in the southwest |

|
| 3684 | Michaelisallee | Chemnitz-Bellmann monument | ||
| 3729 | Michaelisallee 1 | Lorns School | The school was built from 1906 to 1909 as a secondary school. | |
| 3730 | Michaelisstrasse 60 | Gasthof "Kick in de Stadt" | ||
| 46859 | Moldeniter Weg 41 | Residential building | Residential building; around 1910; Single-storey plastered building on the eaves with a high plaster base with jamb and pan-roofed gable roof, richly decorated side elevation with stucco elements and balcony on consoles in the west, rusticated building edges, historical front door
and windows in stuccoed frames and interior fittings |
|
| 10546 | Mill grinder | Water tower | Water tower; 1904-1906; Six-storey shaft on a round floor plan, yellow brick masonry, base zone in natural stone, sandstone window frames, container storey on richly ornamented consoles, riveted elevated container on the inside | |
| 10663 | Mill grinder 13/15 | LKH Stadtfeld: residential building | ||
| 10660 | Mühlental 5 | LKH Stadtfeld: former men's annex (magazine) | ||
| 9381 | Norderdomstrasse 4 | Parish hall |

|
|
| 3732 | Norderdomstrasse 15 | Bishop's court |

|
|
| 12944 | Norderholmstrasse 2 | Residential building | Residential building; in the core of the 18th century; single-storey brick building facing Süderholmstrasse, muddy facades with corrugated corners, half-hipped roof | |
| 10967 | Paulihof 1 | "Paulihof" residential building | ||
| 10902 | Paulihof 2 | former garrison hospital | ||
| 3733 | Plessenstrasse 7 | Plessenhof |

|
|
| 6411 | Poststrasse 2 | Bank building |

|
|
| 3734 | Poststrasse 5 | Hansen pen |

|
|
| 3707 | Prince's Palace 1–1c | Prinzenpalais (State Archives) | The building used today by the Schleswig-Holstein State Archives was built around 1700 for Privy Councilor von Buchwaldt |

|
| 27652 | Prince's Palace 1–1c | Court of honor | ||
| 3735 | Rathausmarkt 1 | Gray Monastery | The monastery was founded in 1234. |

|
| 13285 | Rathausmarkt 1 | town hall |

|
|
| 3736 | Rathausmarkt 14 | pharmacy |

|
|
| 29469 | Schlossallee | Hercules pond |

|
|
| 29470 | Schlossallee | Blue pond | ||
| 29471 | Schlossallee | Ante temple |

|
|
| 29472 | Schlossallee | Small cascade |

|
|
| 29473 | Schlossallee | Cast iron fountain | ||
| 12760 | Castle Island | Castle Island |

|
|
| 12761 | Castle Island | Moat |

|
|
| 12862 | Castle Island | Kapp Putsch memorial | ||
| 1202 | Castle Island 1 | Gottorf Castle |

|
|
| 12763 | Castle Island 2 | Guard house | ||
| 12764 | Castle Island 3 | Detention house |

|
|
| 12765 | Castle Island 4 | former staff building |

|
|
| 12767 | Castle Island 5 | House on the southwest bastion |

|
|
| 12766 | Castle Island 5 | Ice cellar | ||
| 12762 | Castle Island 6 | Nydamhalle |

|
|
| 12774 | Castle Island 15 | former armory | ||
| 12772 | Castle Island 16 | former stable building (house 16) | ||
| 12768 | Castle Island 17 | former stable building (house 17) | ||
| 12769 | Castle Island 18 | Kreuzstall (House 18) |

|
|
| 12770 | Castle Island 19 | former stable building (house 19) | ||
| 12771 | Castle Island 20 | former stable building (house 20) | ||
| 12773 | Castle Island 22 | former latrine building | ||
| 30083 | Black way 2 | Former Geltinghof | ||
| 10661 | St.-Jürgener-Strasse 9 | LKH Stadtfeld: former women's main building (house 12) | ||
| 10662 | St.-Jürgener-Strasse 11 | LKH Stadtfeld: former women's annex (house 11) | ||
| 9551 | Stadtweg 21 - 21a | former Geltinghof | ||
| 3737 | City route 57 | Presidential Monastery |

|
|
| 3739 | City route 93 | Residential and commercial building |

|
|
| 13267 | Tamping mill 1 | Forest hotel | ||
| 3740 | Süderdomstrasse 1 | Marienhospital | Today's urban retirement home has served to care for old and socially disadvantaged people since the end of the 18th century |

|
| 2848 | Süderdomstrasse 2 | St. Petri Cathedral with furnishings | In 1134 the members of a Schleswig merchants' guild killed the Danish King Niels in St. Petri Cathedral. We owe the first written mention of the Schleswig Cathedral to this message. This first church building at the current location was designed as a three-aisled Romanesque basilica. With the completion of the Romanesque transept, which is still preserved today, around the year 1200, the last secured construction work on the Romanesque basilica is documented. Granite, tuff from the Rhine region and brick were used as building materials. |

|
| 22429 | Süderdomstrasse 2 | Swallow | The three-winged cloister, which is located on the north side of the nave, was built from brick between 1310 and 1320. He is called the Schwahl (Danish: Svalen). In Danish Low German, this name means roughly "half-open corridor outside a house". It is a processional passage that leads out of the church and back into the church. |
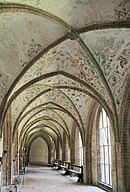
|
| 9395 | Süderdomstrasse 4 | former orphanage school |

|
|
| 9396 | Süderdomstrasse 7 | former cantor house |

|
|
| 9397 | Süderdomstrasse 9 | former deacon house |
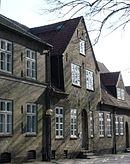
|
|
| 9398 | Süderdomstrasse 11 | former sexton's house |

|
|
| 9399 | Süderdomstrasse 13 | former organist house |

|
|
| 3741 | Süderdomstrasse 15–15a | former Hattenhof (state building authority) |

|
|
| 38549 | Süderholmstrasse 2 | Residential building | Residential building; E. 18./ A.19. Century; single-storey plastered building with gable roof, eaves, ornamental gable to the north | |
| 3742 | Süderholmstrasse 14 | Residential building |

|
|
| 30543 | Süderholmstrasse 15 | Residential and commercial building | Residential and commercial building; Beginning 19th century; Wide corner building, one storey with a half-hipped roof, three-axis dwarf house on the south side | |
| 3744 | Süderholmstrasse 17 | Residential building |

|
|
| 3745 | Süderholmstrasse 18 | Residential building | Residential building; 18./19. Century; Single-storey half-timbered building with saddle roof, gable-independent, front renewed in grouted brick |

|
| 3746 | Süderholmstrasse 20 | Residential building |

|
|
| 3747 | Süderholmstrasse 22 | Residential building |

|
|
| 3748 | Süderholmstrasse 24 | Residential building |
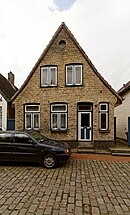
|
|
| 3749 | Süderholmstrasse 26 | Residential building |

|
|
| 3750 | Süderholmstrasse 28 | Residential building |
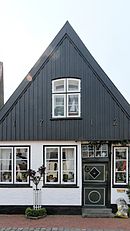
|
|
| 3751 | Süderholmstrasse 30 | Residential building |

|
|
| 3752 | Süderholmstrasse 32 | Residential building | Residential building; 18./19. Century; single-storey eaves house with saddle roof, slotted brick facade with polygonal bulge |

|
| 3753 | Süderholmstrasse 34 | Residential building |

|
|
| 3754 | Süderholmstrasse 36 | Residential building |

|
|
| 3755 | Süderholmstrasse 38 | Residential building |

|
|
| 3756 | Süderholmstrasse 40 | Residential building | Residential building; 18./19. Century; single-storey brick eaves house with gable roof, plastered facade, wide polygonal opening on the right, double-leaf front door with skylight 19th century. |

|
| 3758 | Süderholmstrasse 44 | Residential building |

|
|
| 13054 | Süderholmstrasse 52 | Residential building | Residential building; 18./19. Century; Single-storey half-timbered building with a gable roof, gable, clad in brick, gable triangle boarded up | |
| 13053 | Süderholmstrasse 54 | Residential building | Residential building; 18./19. Century; Single-storey half-timbered building with a gable roof, independent from the gable, clad in brick, gable triangle boarded up | |
| 13055 | Süderholmstrasse 72 | Cemetery chapel | Cemetery chapel; 1876; Muddy brick building on an approximately square floor plan, pyramid roof with octagonal lantern, gabled portal porch and detached rectangular choir with triple arched window |

|
Green features
| ID | location | Official name | description | image |
|---|---|---|---|---|
| 9611 | At the St. John's Monastery | St. Johannis Monastery: Gardens |

|
|
| 26453 | At the St. John's Monastery | St. Johannis Monastery: Monastery church courtyard | St. Johannis Monastery: Monastery churchyard, Caroline Johannsen tomb, Marie W. v. Crieyen, tomb (nameless), grave / memorial plaque CG Bellmann, tomb family Lentz, tomb Luise v. Eyben, tomb Charlotte v. Bülow, tomb Christian Koyen, grave cross of a priory, tomb Fritz Frhr. v. Lily Cron |

|
| 39651 | At the St. John's Monastery | Avenue of lime trees |

|
|
| 12717 | At the St. Johanniskloster 4 | St. Johannis Monastery: Probstengarten with Bible garden |

|
|
| 9514 | Flensburger Strasse | Garrison cemetery in Neuwerkgarten |

|
|
| 13276 | Husum tree 4a | Churchyard | Cemetery, tombs until 1870, granite (slope) walls |

|
| 10968 | Paulihof 1 | park | ||
| 19954 | Paulihof 1 | Avenue of lime trees | ||
| 1205 | Schlossallee | Neuwerkgarten | Neuwerkgarten, Hercules group in Neuwerkgarten, five terraces, top terrace, former fish ponds east of Königsallee, six sandstone vases by the fountain, wrought iron main gate, surrounding stone wall with hornbeam hedge, inscription plaque in the
chapel |

|
| 29468 | Schlossallee | Koenigsallee | ||
| 29476 | Schlossallee | Globe garden | ||
| 29478 | Schlossallee | Linden alley on the top terrace (Paulihof) | ||
| 29482 | Schlossallee | Row of old oaks | ||
| 3683 | City field | Old cemetery on the city field | Old cemetery on the Stadtfeld, earth wall with stone wall, linden wreath, wayside cross, tomb Valandt 1723, tomb Hoffmann 1837, tomb Starck 1848, tomb Tranberg 1839, tomb Schmidt 1776, tomb Kiobge 1837, tomb Frys 1835, tomb Suadicani 1824, tomb Lavrenz 18.6. , Tychsen tomb 1825/1827, Nielsen tomb 1814, Schärffe tomb 1826/1830, Jensen tomb 1827/1829, Owesen tomb 1845, Hahnn tomb 1698, Bissen tomb 1831, Zimmermann tomb 1815, Lundt tomb 1810 |

|
| 26448 | Süderdomstrasse 2 | Churchyard |

|
|
| 9599 | Süderholmstrasse 72 | Holmer cemetery | Graveyard; dating back to the 17th century; Rounded, irregular square area, anger-like center of the fishing settlement Holm |

|
Lost cultural monuments
Buildings are listed that are no longer there for various reasons (e.g. demolition, fire).
| ID | location | Official name | description | image |
|---|---|---|---|---|
| Fischbrückstrasse 14 | Residential building | Several times converted, two-storey brick building with half-timbered parts, demolished in the core in the 16th century in 2009 and replaced by a much taller new building, which due to its dimensions does not fit sufficiently into the structural environment. | ||
| 3705 | Gallberg 11 | restaurant | Two-storey half-timbered building from the 18th century with a brick facade and tail gable. Canceled due to structural damage in February 2019 |

|
| Rathausmarkt 17 | Residential building | Two-storey brick eaves house with corner pilasters, in the core probably 18th century. Burned down in 1928 and then rebuilt. Significantly damaged by a major fire on January 27, 2010. Demolished on August 18, 2010. Replaced by a new building in 2011. |
literature
- Georg Dehio : Handbook of the German art monuments. Hamburg and Schleswig-Holstein. Founded by the Tag für Denkmalpflege 1900, continued by Ernst Gall , edited by Johannes Habich, Christoph Timm (Hamburg) and Lutz Wilde (Lübeck), updated by Susanne Grötz and Klaus Jan Philipp (Hamburg) and Lutz Wilde (Schleswig-Holstein). Deutscher Kunstverlag, Munich / Berlin 2009, ISBN 978-3-422-03120-3 .
- Dietrich Ellger : The art monuments of the city of Schleswig. Volume 2: The cathedral and the former cathedral district (The art monuments of Schleswig-Holstein, Volume 10). Neumünster 1966
- Johannes Habich : City Center Atlas Schleswig-Holstein. Neumünster 1976
- Deert Lafrenz: The art monuments of the city of Schleswig. Volume 3: Churches, monasteries and hospitals (The art monuments of Schleswig-Holstein, Volume 11). Munich / Berlin 1985
- State Office for Monument Preservation Schleswig-Holstein: Art Topography Schleswig-Holstein (The Art Monuments of the State of Schleswig-Holstein, special volume). Neumünster 1969
Remarks
- ↑ Views and information about the house on alte-schleihalle.de
- ↑ Photos from the demolition
- ↑ Schleswiger Nachrichten of February 11, 2019
- ↑ Kunst-Topographie Schleswig-Holstein, Neumünster 1969, page 724
- ↑ [1]
source
- List of cultural monuments in Schleswig-Holstein (PDF; approx. 685 kB)
Web links
Commons : Kulturdenkmale in Schleswig - Collection of pictures, videos and audio files
