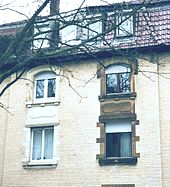Ludwig-Pfau-Strasse 21 and 23 (Heilbronn)
The twin house Ludwig-Pfau-Straße 21 and 23 in Heilbronn is a listed building that was built in 1906/07 according to plans by Carl Mödinger. Alongside the twin houses Ludwig-Pfau-Strasse 19 and Südstrasse 142 and the twin houses Südstrasse 144 and 146, it is one of three residential buildings that the building contractor Rudolf Seitz had built.
Location and surroundings
The building is located on Ludwig-Pfau-Straße, named after Heilbronn's honorary citizen and poet Ludwig Pfau , which runs from north to south within a workers' residential area south of the city center that was established in the late 19th century.
history
In 1950, the house No. 21 belonged to Pauline Dähn from Idar-Oberstein, No. 23 to the widow Marie Dederer. In 1961 the businessman August Reutter bought No. 21.
description
The multi-family house built for working-class and craftsman families was designed as a three-and-a-half-storey semi-detached house and, like all other houses in the historic workers' quarter, had two to three-room apartments without a bathroom when it was completed.
The building in exposed brickwork shows sparsely used "ornamental building sculpture in sandstone ", whereby the building sculpture was designed with "numerous stone carvings ".
Building sculpture in sandstone can be seen on the window frames of the twin windows . These consist of two window openings and show connecting central posts, which, like the rest of the window walls, are made of sandstone.
Stone carvings on the building sculpture can be seen on the parapet fields of the windows with segment arches . These have been worked out with cartouches in stone and the other time in relief .
While the central projection visually connects both halves of the building, the individual halves of the duplex can be recognized by their individual coloring. On the left half of the building, for example, the sandstone sculpture was painted over with white paint.
An ascending triangular gable or front gable or frontispiece can be seen in the attic above the central projections . This gable is still partially covered with the original slate , has zinc custody and has four dormer windows .
Art historical significance
The building is an example of the transition from "reduced historicism " to Art Nouveau . It was therefore placed under monument protection and thus elevated to a cultural monument .
Individual evidence
- ^ Julius Fekete , Simon Haag, Adelheid Hanke, Daniela Naumann: Stadtkreis Heilbronn . (= Monument topography Federal Republic of Germany , cultural monuments in Baden-Württemberg, Volume I.5.). Theiss, Stuttgart 2007, ISBN 978-3-8062-1988-3 , pp. 114 .
- ^ City of Heilbronn (ed.): Address book of the city of Heilbronn 1950 , Heilbronn 1950.
- ^ City of Heilbronn (ed.): Address book of the city of Heilbronn 1961 , Heilbronn 1961.
- ↑ a b c d Julius Fekete , Simon Haag, Adelheid Hanke, Daniela Naumann: Stadtkreis Heilbronn . (= Monument topography Federal Republic of Germany , cultural monuments in Baden-Württemberg, Volume I.5.). Theiss, Stuttgart 2007, ISBN 978-3-8062-1988-3 , pp. 97 .
- ↑ a b c Julius Fekete , Simon Haag, Adelheid Hanke, Daniela Naumann: Stadtkreis Heilbronn . (= Monument topography Federal Republic of Germany , cultural monuments in Baden-Württemberg, Volume I.5.). Theiss, Stuttgart 2007, ISBN 978-3-8062-1988-3 , pp. 115 .
Web links
Coordinates: 49 ° 8 ′ 1.7 ″ N , 9 ° 13 ′ 28.5 ″ E


