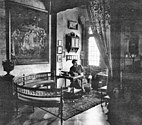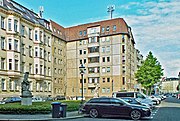Fairy tale house (Nikischplatz)
The Märchenhaus was an Art Nouveau residential building in the western suburbs of Leipzig that existed from 1907 to 1943. It got its name because of its picture-rich facade.
history
At the end of the 19th century, the former Lehmann Garden was built in the western suburb. At the convergence of Bose and Thomasiusstrasse, a jewelry square was created, later Nikischplatz , on whose southern corner the Künstlerhaus was built in 1899/1900 .
Opposite the Künstlerhaus, at the confluence of Thomasiusstraße, the Leipzig architect Raymund Brachmann (1872–1953), who was also the owner of the property, built an Art Nouveau house with the address Thomasiusstraße 28. The facade of the house was pictorial Decorated representations, which very quickly earned him the name "fairy tale house". The name soon gained official character, as it appeared in the Leipzig address book as the name of the building as early as 1910. Postcards of the house with this name also appeared.
Artists always lived in the attic with a studio , until 1912 Otto Richard Bossert (1874–1919), Paul Horst-Schulze (1876–1937) and Hugo Steiner-Prag (1880–1945). Then followed for over 25 years Rüdiger Berlit (1883–1939) and Eduard Einschlag (1879–1945), the ex- and the impressionist side by side. The conductor Arthur Nikisch (1855–1922) lived on the third floor until his death in 1922 , in whose honor the square was named Nikischplatz in the same year.
During the air raid on Leipzig on December 4, 1943 , the fairytale house was hit and burned out. After the war, Raymund Brachmann fought unsuccessfully with the city authorities for several years to expand the statically intact ruin, even with a reduced number of floors. Demolition began in autumn 1951. After that, the square remained undeveloped for over 35 years. At the end of the 1980s, the gap was closed with prefabricated buildings from the WBS-70 series, which were somewhat adapted to the character of the surrounding old buildings by using pitched roofs.
description
The fairy tale house was a four-story building erected on an L-shaped floor plan. The facade was richly structured by bay windows and balconies . A ribbon made of blue-green glazed terracotta tiles ran over a high plinth made of embossed Rochlitz porphyry tuff in the window parapet area of the first floor.
The bay windows carried ceramic plates on which the Leipzig sculptor Johannes Hartmann (1869–1952) had designed reliefs. On the first floor, personalities of Leipzig's cultural life were depicted with their attributes, such as the cellist Julius Klengel (1859–1933) with his instrument and the architect of the house with a blueprint, all members of one of Max Klinger's (1857–1920) in the artist house opposite founded the bowling club, the Friday bowling. The upper floors showed biblical scenes and scenes from the history of the city of Leipzig.
The balconies had balustrades made of gilded wrought iron bars, and the high gable with the large studio window was covered with Saxon mica slate . Other decorative elements were animals and plants as well as twelve fully sculpted grimacing heads .
Despite the large floor area of 750 m², only two apartments were planned on each floor. The fairytale house had a small atrium for the stairwell and was one of the first residential buildings in Leipzig to have a passenger elevator.
literature
- Ansgar Scholz, Annekatrin Merren: The fairy tale house . In: Forgotten avant-garde. Künstlerhaus and Nikischplatz. ( Leipziger Blätter , special issue), Passage-Verlag, Leipzig 2016, ISBN 978-3-95415-055-7 , pp. 24-273
- Andreas Höhn: artist friend and builder of the upper middle class - the Werkbund architect Raymund Brachmann . In: Leipziger Blätter, Heft 45, 2004, pp. 63–65
- Peter Schwarz: Millennial Leipzig . From the end of the 18th to the beginning of the 20th century. 1st edition. tape 2 . Pro Leipzig, Leipzig 2014, ISBN 978-3-945027-05-9 , pp. 557 .
Web links
Individual evidence
- ^ Leipzig 1910. In: Historic address books of Saxony. Retrieved June 9, 2020 .
- ↑ Two other houses in Leipzig, on Windmühlenweg and Weststraße , had this name, which was only popular in the vernacular.
Coordinates: 51 ° 20 '24.2 " N , 12 ° 22' 2.6" E





