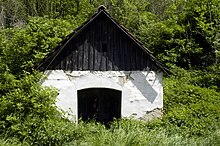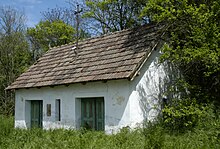Mühlkellergasse (Frauendorf an der Schmida)
The Mühlkellergasse is a one-line Kellergasse north of the village on the woman Schmida, community based village on the Schmida . It is one of around 1100 cellar lanes in Lower Austria .
Description of the entire system
The Kellergasse lies east of the Tabormühle , from which it owes its name. The facility consists of eight objects east of an approximately 100-meter-long access road that runs parallel to state road 49 and joins the L 49 on both sides. Gable and eaves press houses from the 18th, 19th and early 20th centuries form the ensemble.
Description of the individual objects
Object 1
Directly on the L 49, before the southern confluence of the access road to Mühlkellergasse, are the remains of a press house. From this building only parts of the right and left enclosing wall as well as the complete breast wall with the arched portal, which forms the access to the cellar tube, have been preserved.
Object 2
The eaves press house with a crooked roof from the late 18th century is located at the southern confluence of the access road with the L 49.
The elongated brick building with eaves cornice and segmental arched central portal with plastering flanges rises above a base . To the right of this is the Schosskoar – Türl, which is also segmented, and to the left of it is a small, round-arched window opening with a stone sill . This window opening is likely to have been made smaller at a later date, as can be seen from the existing relief-shaped segmental arched window frame.
The press house is not used ( as of 2016 ).
Object 3
This eaves-standing object from the time after 1820 is located north of object 1, separated from it by a narrow strip of greenery. It is attached to the following press house on the left and the roof over an eaves cornice is therefore only on the right as a crooked roof executed.
To the left of the central axis is a segmental arch portal and a narrow rectangular window opening, to the left of the central axis is an equally large window opening and the likewise rectangular lap joint door. All window and door openings are framed with cleaning bottles. Remains of the corner brackets can be seen at both corners of the facade.
The property is not in use ( as of 2016 ).
Object 4
The eaves- standing object has a simple facade with a gable roof over an eaves cornice. To the left of the central axis there is a rectangular portal in the reveal of which the inscription “ Where the wine lives. - Fam. Wimmer ”is appropriate. Left and right of it is a rectangular window with shutters and on the right outside the almost square lap door.
The portal, the windows and the lap door are framed with cleaning bottles.
Object 5
By far the largest object dominates the entire ensemble of the Kellergasse. It consists of two consecutive building wings, in which, in addition to the work rooms for vinification , storage of the grape mash and sales, there are also rooms in the northern part of the building for wine tasting .
The smooth, plastered, unadorned facades rise above a base area and are closed off by a grooved eaves cornice and saddle roofs.
The facade of the southern wing of the building is symmetrically structured. Two cross-bar high square windows in the middle of the facade are flanked by two lap doors.
The northern wing of the building adjoining at an obtuse angle has a non-uniformly structured facade. A lap joint door on the right side of the facade is followed by a rectangular portal, a second lap joint door, a high rectangular window, three higher rectangular windows, a rectangular portal and another rectangular window on the left side of the facade. All window openings have double-sided shutters.
Below the eaves is an inscription " Weinbau - Weinkellerei " and " Franz Schuh - Frauendorf ". The center of the building tract stressed one from the eaves to the gable reaching gable dormer with a casement window in Traufnähe and a square window below the gable.
Object 6
This eaves-standing Biedermeier press house follows a free space covered with vines, which is suitable for being outdoors . The simple facade follows above a base area, which is closed off by a wide, double-grooved eaves cornice and a crooked roof.
In the center of the facade is a rectangular window, which is flanked on the left by a rectangular portal and on the right by the Schoßkoar door. The three façade openings are located in segment-arched reveals, which are framed with plastering flanges.
Object 7
This gable-facing object dates from around 1900. In the middle of the smooth plastered and damaged facade is a segmented arch portal. The conclusion is a gable roof with a boarded gable.
The property is not in use ( as of 2016 ).
Object 8
This gable-facing object with a gable roof and boarded gable also dates from around 1900.
The slightly damaged facade has a wide cleaning pocket on top and on both sides. In the middle is a portal under a slight segmental arch, which is flanked by two narrow rectangular windows.
In the gable is an attic door with a padlock .
Object 9
The end of the Kellergasse is this eaves press house at the northern connection of the access road to the main road. A very slender rectangular window is flanked on the left by a rectangular portal and on the right by the Schoßkoar door. All three façade openings have a delicate cleaning pocket framing.
The press house has a gable roof that extends far beyond the facade so that the protruding rafters are visible.
literature
- Peter Aichinger-Rosenberger (Ed.): At home in Sitzendorf - home book of the market town Sitzendorf an der Schmida . Sitzendorf an der Schmida, 2006, ISBN 3-200-00577-7 , p. 283/84
Web links
- Lower Austrian village and urban renewal : Kellergassen utilization concept LAG Weinviertel-Manhartsberg . S. 11 ( pdf [accessed on May 15, 2016]).
Individual evidence
- ↑ Heimatbuch, p. 283
- ↑ Explanation in the Kellergassen glossary , accessed on May 14, 2016
- ↑ a b Heimatbuch p. 284
Coordinates: 48 ° 34 ′ 52.4 " N , 15 ° 56 ′ 27" E








