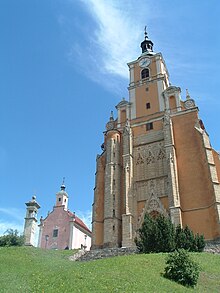Maria Pöllauberg
The Roman Catholic parish and pilgrimage church of Maria Pöllauberg is located on the Sabbatberg , an offshoot of the Masenberg , visible from afar in the municipality of Pöllauberg in Styria . The parish church of St. Maria belongs to the Hartberg deanery in the Graz-Seckau diocese . The listed pilgrimage church and the subsidiary church St. Anna, the vicarage, the wayside wayside shrine running down the valley, the Kalvarienberg and the Pöllau parish church in the middle of the basin form a religious building ensemble .
history
The sacred building was built between a donation (1339) by Katharina von Stubenberg and the foundation (1374) of a chaplain. The church was incorporated into Pöllau Abbey in 1504 . After a fire (1674) the tower, roof and furnishings were renewed. The church was elevated to a parish church in 1707. An exterior restoration was carried out in 1955 and an interior restoration in 1976.
architecture
The two - aisled, four- bay hall church has a ribbed vault with a ribbed three-beam on bundle pillars and wall service bundles . The full width of the nave leads into a three-aisled ambulatory choir with a five-eighth end. With this spatial situation, the church is related to the Wallseerkapelle in Enns in Upper Austria. In the west it has a lower three-axis vestibule with a gallery . In 1691 a second gallery was built into the first nave yoke.
The high three-part western front made of hewn stone frames the portal front with two high buttresses. The main portal with a richly designed, recessed wall and eyelet is accessed via a wide staircase with 18 steps. There are two rows of blind arcades above the portal , and a polygonal stair tower to the north . The west facade was completed in 1678 with a square west tower with flanking niche architecture and volute approaches . The church has four-way stepped buttresses with a coffin cornice. The high tracery windows are three-lane to the south, two-lane on the sloping choir and four-lane on the main choir.

The interior of the church shows rich stone carvings with keystones, figure consoles of the wall services with high canopies and above all the stone sessions on the choir walls with exquisitely executed arcatures and console sculptures with evangelist symbols, leaf masks and foliage. On the northern slope of the choir there is a sacrament niche with a lattice door. The stucco organ gallery with almost round figures of the four evangelists and two prophets was created by Josef Serenio. Antonio Maderni (1691) painted three cartouche frescoes with scenes from the Virgin Mary . The south-facing sacristy has a ceiling painting, Family Tree of Mary, as an early work by the painter Matthias von Görz.
A glass window Baptism of Christ from 1946 can be seen in the vestibule. The fresco Adoration of the Mother of God on the outside of the tympanum of the main portal was designed by the painter Franz Rath (1877). On the south side there is a war memorial by the painter Fritz Silberbauer (1929), added (1953).
Furnishing
The baroque high altar based on a design by Remigius Horner appears bulky in the delicate choir, shows the coat of arms of Provost Ortenhofen and bears figures by the sculptor Marx Schokotnigg (1714), completed by Josef Schokotnigg. He wears a Gothic statue of the Virgin Mary (around 1480) with a late Baroque cladding as a miraculous image. In the interior of the church there are the side altars, the rosary altar and the Magdalene altar, the latter with an altar panel and acanthus carving by the painter Bartolomeo Altomonte . The Patritius altar and Florianial tar in chapel-like niches in the north wall, around 1720 and 1760, show votive pictures from 1684 with a view of Hartberg and from 1713.
The pulpit, made around 1725/1730 according to a design by Remigius Horner, has figures by Josef Schokotnigg. A statue of Maria with child on a column is from 1616, the confessionals according to Remigius Horner are from 1710, the vestry cupboard according to Remigius Horner is from 1710 and angel chandeliers made of wood are from 1730.
The excellent organ from 1684 with a richly carved case has rare pipes with flamed and prismatic bodies. One bell comes from Adam Roßtauscher (1676).
Rectory
In the parsonage from 1694 attached to the church, the ceiling painting Maria can be seen floating over Pöllauberg .
literature
- Alfred Fischeneder-Meiseneder: The architecture of the Gothic in the east of Austria. Studies of sacred buildings in the 14th and 15th centuries with a focus on the period around 1400 . Diss. University of Vienna 2016, pp. 87–90.
- The art monuments of Austria. Dehio Steiermark (excluding Graz) 1982 . Pöllauberg, pilgrimage church of St. Maria, pp. 370-371.
- Felix Schödl, studies on the building history of the pilgrimage church Maria Pöllauberg , diploma thesis at the Univ. Vienna, Vienna 2010 PDF
Web links
Coordinates: 47 ° 18 '54.9 " N , 15 ° 51' 25.9" E



