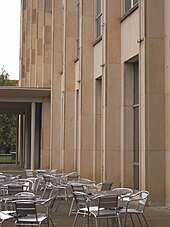Refectory building Reichenbachstrasse (Dresden)
The refectory building Reichenbachstraße No. 1 (formerly Hochschulstraße No. 14) in the Südvorstadt-Ost in Dresden is the refectory building of the former University of Transport “Friedrich List”. It is the architectural counterpart to the Güntzpalast , is an example of the “New Objectivity with traditional elements” and is a listed building . The current user is the Studentenwerk Dresden , and partly also the University of Technology and Economics Dresden .
description
The building was built in 1957/58 according to designs by the architects Helmut Bräuer and Horst Möhlenhoff as a four-story main structure with a two-story kitchen and social wing. Max Lachnit designed the wall surface of the stairwell with an ornamental ceramic mosaic.
On October 1, 1959, the kitchen of the cafeteria under construction was put into operation. The meal was initially taken in the Hettnerstrasse building , the seminar building, the Zellescher Weg student residence and at the industrial institute .
The cafeteria was opened on October 1st, 1960. Four dining rooms each offered 300 seats. There was also a professors' cafeteria, a theater hall and other rooms. The kitchen capacity was 4000 servings per day. In addition to 3,000 lunches for members of the HfV, 1,200 servings were offered to the technical university . In addition, she took on the evening care of 300 foreign students from the TH and the HfV.
Today the building offers 1400 seats. It is a "monolithic concrete frame construction with sandstone facing". Similar to the Güntzpalast, the facade is structured vertically with a grid. There is a "shell canopy" above the main entrance. The corners of the building are framed by Elbe sandstone of the Cotta type . The vertical struts and horizontal bands in the facade, which is characterized by large windows, are also made of this stone. The required hip roof forms the upper end . Like the student dormitory on Güntzstraße from 1953 to 1955, this building is an outstanding “example of the transition style between tradition and modernity”. The laboratories of the surveying / cartography department are also located in the cafeteria building.
history
After Stalin died in 1953, a turning point took place in the GDR's urban planning policy. GDR architecture turned away from the Stalinist architectural doctrine and the national building tradition. The "new objectivity - with significantly less decoration and ornamentation" was followed. Under Khrushchev there was less cultural regulation, but still “traditional elements” had to be included in the building. Requirements were a hipped roof and the use of local sandstone.
From December 1961, the cafeteria was producing 350 portions of meals a day for two Dresden secondary schools in the southern suburbs.
literature
- Walter May, Werner Pampel and Hans Konrad: Architectural Guide GDR, Dresden District . VEB Verlag für Bauwesen, Berlin 1979.
- Holger Gantz: 100 buildings in Dresden: A guide to buildings of historical and architectural importance . Schnell and Steiner, Regensburg 1997, ISBN 3-7954-1111-4 .
Web links
Individual evidence
- ^ A b c d Walter May, Werner Pampel and Hans Konrad: Architectural Guide GDR, Dresden District . VEB Verlag für Bauwesen, Berlin 1979 .; P. 52 No. 74 (2) [University of Transport "Friedrich List", cafeteria].
- ↑ Cultural monument: Cafeteria of the University of Applied Sciences (Hochschulstrasse) (Reichenbachstrasse 1) ( page can no longer be accessed , search in web archives ) Info: The link was automatically marked as defective. Please check the link according to the instructions and then remove this notice.
- ↑ a b Chronicle of the University of Transport “Friedrich List” Dresden. Part 1: March 6, 1952 - August 13, 1961 . ( Scientific journal , ISSN 0043-6844 , special issue 5 ), pp. 86, 99.
- ↑ Gantz, No. 69 (University of Economics and Technology with cafeteria), p. 67
- ↑ Dieter Preuß, Siegfried Heinze, Gerhard Rehbein (eds.): CHRONICLE of the University of Transport “Friedrich List” Dresden 1961-1971 . (University of Transport "Friedrich List" (ed.): Scientific journal , special issue 16), ISSN 0043-6844 , p. 10.
Coordinates: 51 ° 2 ′ 3.6 ″ N , 13 ° 44 ′ 3.9 ″ E

