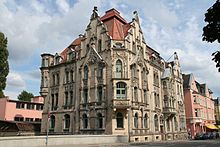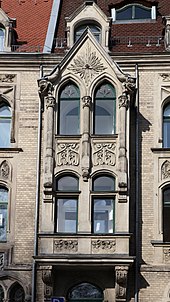Mohrenstrasse 9a / b (Coburg)
The house Mohrenstrasse 9a / b in the Upper Franconian town of Coburg is a residential and commercial building that was built in 1903 by the architect and builder Carl Otto Leheis in Art Nouveau style and is registered as a monument in the Bavarian list of monuments.
history
The town-planning important twin house stands east of the Mohrenbrücke , an Itzübergang . As with most of his 30 or so houses, the master builder Otto Leheis, who owned an architecture office with an attached construction business and quarry as well as a sawmill and planing mill, planned and built the tenement house in 1903 on his own account. When Leheis became insolvent in 1907, building 9b, valued at 61,600 marks, was foreclosed on June 20, 1907.
House No. 9b was renovated and modernized in 1980. Renovations followed in house no. 9a in 1987–1989 and the tower roof was renovated in 2002 and the building was renovated in 2009/2010.
architecture
The three-story, two-wing corner building has an L-shaped floor plan. The corner of the house is emphasized by a tower-like design. A box oriel with arbor at the sloping corner is framed by two-sided corrugated gable ends with three-axis risalits and branch gables. In the southern street facade, towards the city center, there is, among other things, a two-axis, two-storey console bay window with a triangular gable. The eastern end of the facade is formed by a corner projectile with a gable and branch gable. The west facade along the Itz is bounded by a polygonal corner tower in front of the second upper floor and attic. House dormers , framed by columns and bat dormers, penetrate the high, hipped mansard roof.
The elaborate facade design, especially in the area of the bay windows, risalits and windows, is characterized by a variety of plant ornaments, but also by figurative decorations. Elements of the Neo-Baroque , such as the hipped roof, mix with those of the Art Nouveau, which is oriented towards the Neo-Gothic , and those of the Tudor style with English characteristics, such as the windows with Tudor arches . For example, the entrance portal to house no. 9a has a front door in Art Nouveau decor, framed by columns. Above that there are two pointed arched windows under a Tudor arch, which is connected to the neighboring Tudor window by a relief of an oak tree with a female mask.
The stairs with their handrails, the room doors and the apartment closures as well as the vegetal stucco ceilings are of historical construction.
The retaining wall on the Itz consists of polygonal masonry with buttresses. It is closed at the top by a wrought iron enclosure that delimits a gusset-shaped garden.
literature
- Peter Morsbach, Otto Titz: City of Coburg. Ensembles-Architectural Monuments-Archaeological Monuments . Monuments in Bavaria. Volume IV.48. Karl M. Lipp Verlag, Munich 2006, ISBN 3-87490-590-X , pp. 253-254
Web links
Individual evidence
Coordinates: 50 ° 15 ′ 43.5 ″ N , 10 ° 57 ′ 41 ″ E


