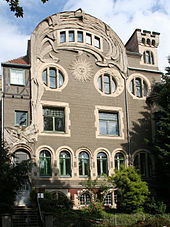Carl Otto Leheis
Carl Otto Leheis (born November 1866 in Chrieschwitz ; † November 2, 1921 in Wüstendittersdorf near Schleiz ) was a German architect and building contractor in Coburg (1892-1907).
Live and act
Leheis was the second son of master bricklayer Leopold Wilhelm Leheis and his wife Christiane Friederike. The construction business in Plauen was taken over by his brother Richard Leheis in 1890 after his father's death. After finishing school in Plauen, Carl Otto studied at the building trade school , as did Paul Schaarschmidt a few years later, who then worked at Leheis in Coburg in 1900. Leheis went to Coburg in 1892, where he opened an architecture office and construction business, which he expanded with a quarry in Weißenbrunn am Forst and in 1902 with a sawmill and planing mill. He set out in this time of expanding construction activity quickly made a name as a property - speculator , as he usually built about 30 houses on their own account in order to profitably sell after completion.
In 1901 he took over the construction of the abutments of the Hohenlohebrücke in Bahnhofstrasse on behalf of the city , but commissioned subcontractors with the completion of the construction because of his numerous projects of his own. Leheis used light-colored brick to accentuate some houses, a preference that he had brought with him from his hometown of Plauen and that was previously unknown in Coburg. Despite his recognizable preference for Art Nouveau , influenced by buildings by the Coburg architects Carl Bauer , Max Böhme and Paul Schaarschmidt, he built buildings next to each other in Alexandrinenstrasse and Marienstraße in other styles such as the Heimatstil . In 1903 he created the Sonnenhaus at Alexandrinenstraße 4, the only building in Coburg that was designed in the floral or vegetable Art Nouveau style.
Despite his ingenious planning skills, Leheis failed as a businessman. At the end of 1906, the first foreclosure auction of one of his houses that had not found a buyer was due. It was Viktoriastraße 9, where he registered the hotel and restaurant business Coburger Hof . In 1907/1908, eleven further auctions followed after insolvency, including his sawmill in Hahnweg and his quarry. The other properties still took several years to be sold. After losing their own house in what was then Bahnhofstrasse 15b, Leheis and his family left Coburg penniless in September 1907. He temporarily hired himself as a worker and draftsman with his brother in Plauen and temporarily found work in various cities in Germany. Nothing is known about the opening of bankruptcy proceedings. On November 2, 1921, the impoverished Leheis was found dead at the Wüstendittersdorfer train stop. He must have died of heart failure .
Buildings
Lehei's buildings still shape the Coburg cityscape today and are among the city's listed buildings . The following buildings were carried out by Carl Otto Leheis in Coburg:
- Adamistraße 2a (new building 1896)
- Alexandrinenstrasse 1, 2, 3 (new buildings 1903/1904)
- Alexandrinenstraße 4 (Sonnenhaus, new building 1903)
- Bahnhofstrasse 17 (new building in 1899 for himself) , 36 (new building in 1900)
- Glockenberg 6a, 7a (new buildings 1902)
- Hahnweg 96, 98/100, 108/110 (demolition for industrial settlement)
- Kanonenweg 50/52 (new building 1902/1903)
- Ketschendorfer Straße 5 (new building 1900)
- Löwenstrasse 15 (new building 1901)
- Lossaustraße 15 (new building 1895/1896)
- Marienstraße 2, 4, 6, 8 (2, 6, 8: new buildings in 1904; 4: new buildings in 1902)
- Mohrenstrasse 9a, b (new building 1903)
- Mohrenstrasse 14a (new building 1901)
- Raststraße 2/4 (new building 1900/1901)
- Sally-Ehrlich-Strasse 4 (new building 1898)
- Seifartshofstraße 8 (new building 1897)
- Viktoriastraße 9 (new building 1904)
- Weichengereuth 6, 7 (demolition for the construction of the Frankenbrücke)
literature
- Helmut Wolter: Space - Time - Coburg. Volume 1: In which style should we build? Coburg architects and builders 1820-1920 . Dr. Peter Morsbach Verlag, Regensburg 2011, ISBN 978-3-937527-38-3 .
Individual evidence
- ^ Government Gazette for the Duchy of Coburg, October 17, 1906
- ^ StadtA Co, Address Books, B 447; Register sheet for housing, A 15782/2; StACo land register vol. 15, p. 327; Finzel / Reinhardt 1996, p. 192; City archive Plauen / Vogtland
- ^ Peter Morsbach, Otto Titz: City of Coburg. Ensembles-Architectural Monuments-Archaeological Monuments. Monuments in Bavaria. Volume IV.48. S. CXXXI, Karl M. Lipp Verlag, Munich 2006, ISBN 3-87490-590-X .
| personal data | |
|---|---|
| SURNAME | Leheis, Carl Otto |
| ALTERNATIVE NAMES | Leheis, Otto |
| BRIEF DESCRIPTION | German architect and contractor |
| DATE OF BIRTH | November 1866 |
| PLACE OF BIRTH | Chrieschwitz |
| DATE OF DEATH | November 2, 1921 |
| Place of death | Desert Dittersdorf |

