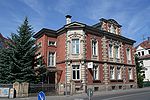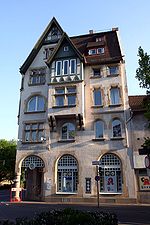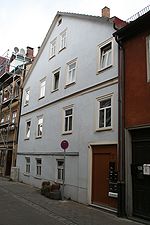List of monuments in Coburg / V
|
List of monuments in Coburg :
Core city by street name: A · B · C · E · F · G · H · J · K · L · M · N · O · P · Q · R · S · T · U · V · W · Z Other districts: Beiersdorf · Bertelsdorf · Cortendorf · Creidlitz · Festungshof · Ketschendorf · Lützelbuch · Neu- and Neershof · Neuses · Rögen · Scheuerfeld · Seidmannsdorf · Desert maple |
This part of the list of monuments in Coburg describes the listed objects in the following Coburg streets and squares:
Veste Coburg
| Street | description | photo |
|---|---|---|
| Veste Coburg 1,1a, 1b | The Veste Coburg lies around 170 meters above Coburg and is one of the largest and best-preserved castle complexes in Germany . It was first mentioned in a document in 1225, expanded into a state fortress with a triple wall ring in the 17th century and, among other things, houses the former ducal art collections. |

|
Viktoriastrasse
| Street | description | photo |
|---|---|---|
|
Viktoriastrasse 50 ° 15 ′ 29.9 ″ N , 10 ° 57 ′ 38.5 ″ E |
Viktoriastraße begins at Ernstplatz and ends at Judengasse. It was originally part of the lower system. The development consists in particular of two-storey villas in brick construction and higher corner houses at the intersections. | |
| Viktoriastraße 3 | The three-story corner building was built by Carl Bauer in 1906 in the Art Nouveau style as a tenement house. The house has a bay-shaped, round, three-storey corner tower with a bell dome, which at the top of Sally-Ehrlich-Straße merges into a dwelling with a curved gable. A two-storey, polygonal bay window in the center of the facade and a further, but single-storey corner tower also characterize this side of the building. The facade in Viktoriastraße is characterized by a three-storey bay window, arranged in front of a risalit with a dwelling. While the ground floor has mostly a sandstone facade, brick was mainly used as a building material on the upper floors. The entrance on Viktoriastraße is designed as a pointed arched column portal. The front door and the wooden staircase are still there from the time it was built. |

|
| Viktoriastraße 4 | The two-storey villa in historicizing forms was built in 1874 for the merchant Wilhelm Forkel and is now used as an office building. The building with a flat hipped roof has a four-axis brick facade with sandstone structures in Viktoriastraße. The two-axis central projection is characterized by offset corner cuboids on the building edges and is finished off with a dormer-like dormer window. The corner of the building on the street front is sloping and has lavishly framed windows and a triangular gable at the end. |

|
|
Viktoriastraße 9 Coburger Hof |
The four-storey building on the corner of Viktoriastraße and Judengasse was built by master builder Carl Otto Leheis as the “Coburger Hof” hotel in 1904. In 1931, a private clinic was housed in the house. Among other things, it was used as an office building for the city. From 1950 the “Löwen-Apotheke” has been located on the ground floor, with practices and apartments on the upper floors. The gable roof house has a two-storey, three-sided bay window in the eaves side at the corner of the building and a two-storey bay window with a half-timbered structure and branch gables in the center of the gable front. The eaves side in Viktoriastraße is also marked by a curved gable between the two houses. High arched windows and a circular column with a circular arcade at the corner of the building characterize the ground floor facade. |

|
| (Viktoriastraße 10) | The two-story house was built by tinsmith Eduard Baum in 1876. In 1912, the attic was converted to expand. For this purpose, the hipped roof was changed to a half-hipped roof and dormer windows and gable windows were installed. In 1929 Tobias Frommann added a flat, two-axis central projection to the four-axis street facade with a neo-classical flat gable structure. The ground floor consists of stone blocks. A cornice separates it from the upper floor of the same height with a plastered half-timbered facade.
The building is no longer listed on March 5, 2020. |

|
| Viktoriastraße 14 | The corner building was built in 1895 by Reinhold Gräfe as a two-story house. The neo-renaissance house has a brick facade with sandstone structures and offset corner cuboids on the building edges and is completed by a mansard roof with standing dormers. A striking feature of the facade facing Viktoriastraße is a central projection with a two-storey, three-sided bay window and a dwarf-tailed gable on the top floor. The building is accessed through an octagonal stair tower with a French hood. The entrance was built over in 1902 with an extension on rectangular pillars and pilasters. |

|
Vordere Kreuzgasse
| Street | description | photo |
|---|---|---|
|
Vordere Kreuzgasse 50 ° 15 ′ 52 ″ N , 10 ° 57 ′ 55 ″ E |
The Vordere Kreuzgasse runs to the east, parallel to the Hinteren Kreuzgasse and connects the eastern Bahnhofsstraße with the Holy Cross Church to the north . The old buildings usually consist of eaves booths. | |
| Vordere Kreuzgasse 4 | The core of the three-storey house was probably built in the 16th century and an additional floor was added in the 18th century. The house has a gable roof, the gable of which, in contrast to the neighboring buildings, is part of the street facade. The lower ground floor has massive walls, the five-axis upper floors (a window opening was subsequently closed on the first floor) have plastered half-timbered walls. The windows and floors on the first and second floors differ from each other, which indicates different construction periods, with the first floor probably being the result of the union of two houses. |

|
Vorderer Raftanger
| Street | description | photo |
|---|---|---|
|
Vorderer Anger raft 50 ° 16 '5.5 " N , 10 ° 57' 59.3" O |
The Vordere Floßanger connects Kasernenstrasse with Dammweg. It runs north parallel to the Itz. The street name is derived from a storage place of rafted logs that was once there. | |
| Vorderer Floßanger 9 | The oldest part of the building was built around 1870 as a barn. Around 1900 the building was widened and then served as a storage room for the sets of the ducal court theater, in 1911 an extension followed on the east side with a greater height and a different floor plan. In 1950, a painter's room with social room and paint store was built into the former set house. The building has a half-timbered facade with an exposed brick infill. The older southwest part with three entrance gates has a central nave with a gable roof and two lower aisles with pent roofs. |

|