List of monuments in Coburg / R
|
List of monuments in Coburg :
Core city by street name: A · B · C · E · F · G · H · J · K · L · M · N · O · P · Q · R · S · T · U · V · W · Z Other districts: Beiersdorf · Bertelsdorf · Cortendorf · Creidlitz · Festungshof · Ketschendorf · Lützelbuch · Neu- and Neershof · Neuses · Rögen · Scheuerfeld · Seidmannsdorf · Desert maple |
This part of the list of monuments in Coburg describes the listed objects in the following Coburg streets and squares:
- Rest road
- Robert-Koch-Strasse
- Rodacher Strasse
- Rosenauer Strasse
- rose Garden
- Rosengasse
- Rückertstrasse
- Rummental
Rest road
| Street | description | photo |
|---|---|---|
|
Latching road 50 ° 15 '54.1 " N , 10 ° 57' 35.5" O |
The Raststraße runs parallel to Lossaustraße and connects Bahnhofstraße with Kanonenweg. It is named after Baron von Rast, who was Duke Ernst I's chamberlain from 1832 . Von Rast was born as Ferdinand Martin Liebmann in Berlin in 1781. He was the son of a Jewish merchant. Since his elevation to the Bavarian nobility in 1829, he called himself Baron von Rast , referring to the place Rast near Marburg , where he owned land. In 1861 he set up a foundation for the benefit of the Coburg community. He died in Coburg in 1863. From 1937 to 1945 the street was called Ludwig-Siebert- Strasse . | |
| Raststrasse 2/4 | In addition to the neighboring corner house at Bahnhofstrasse 36, the master builder Otto Leheis also built the double tenement house in Gothic Art Nouveau style with bricks and sandstone elements in 1900/01 . The three-storey semi-detached houses share a hipped roof . The entrances with the stairwells are arranged laterally in risalits. The four-axis, overall symmetrical street facade is characterized by side risalits with a gable roof - gables and dormers in between . A vertical structure is provided by the ribbon windows , which are closed at the top by overarching arches, inside as narrow keel arches and outside as broad arches . The facade is characterized by a variety of ornaments , the parapets have reliefs . |

|
| Raststrasse 5 | The building, which is now used as an office building, was built in 1908 by the architect and contractor August Berger as a bicycle factory for the Greif & Schlick company in the strict Art Nouveau style. The basement and ground floor of the U-shaped building had an atrium, which was built over in 1967. In 1986 the bicycle manufacturer went bankrupt and the HUK-COBURG insurance company acquired the property. They caused a conversion and the demolition of rear extensions. The three-storey Traufseithaus with a mansard hipped roof has a six-axle road in the latching wall having a cuboid masonry ground floor and is plastered on the upper floors. Vertical bands, consisting of two windows with square fields and a corrugated parapet in between, structure the facade on the two lower floors. The second floor, separated by a cornice , features seven rows of tiles in front of the pillars between the windows. A cantilevered console cornice and a narrow parapet form the transition to the mansard roof with the dormers. The entrance under the stairwell on the left is designed as a corner arbor and shows the coat of arms of the former owners at the top of the arch. Inside, the original furnishings of the staircase with floor tiles and wrought-iron railings have been preserved. |
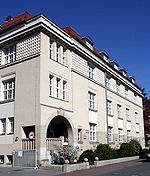
|
| Raststrasse 6/8 | The double apartment building on the corner of Kreuzwehrstraße and Kreuzwehrstraße 15 form a three-storey residential complex under a shared mansard roof, which was built from 1899 to 1903 by master builder Carl Wetter in the historicizing Art Nouveau style with bricks and sandstone structures . The youngest house, Raststrasse 6, dates from 1903. On the right-hand side, the entrance with a narrow staircase is arranged in the middle. The street facade is characterized by a two-axis corner projecting with an ornamental gable and gable roof as well as three adjacent window axes. A band at the height of the window sills and lintels acts as a horizontal structure. The windows have a distinctive ornament that rises upwards. The corner house no. 8 dates from 1899. It is characterized by the sloping corner with a three-storey bay window on consoles designed with demons , with a Welscher hood , to which two-sided risalits with gable gables connect. In the Raststraße with seven axes, another two-axis risalit with a gable follows two axes. In contrast to the two younger building sections, almost all the windows are double windows, divided by columns, with a straight lintel and an ornamented lunette . As with No. 6, there is a strap at the height of the window sills and lintels. The corner shop has arched windows on both sides, each with a tympanum , the house entrance on the right has a large relief as a superstructure. |
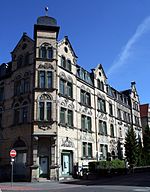
|
Robert-Koch-Strasse
| Street | description | photo |
|---|---|---|
|
Robert-Koch-Strasse 50 ° 15 ′ 4.9 ″ N , 10 ° 57 ′ 16.6 ″ E |
Robert-Koch-Strasse is a western side street of Marschberg. It emerged from a field road in 1904 and was named after Robert Koch in 1933 . | |
| Robert-Koch-Strasse 6 | The building contractor August Jacobi built the apartment building for three families in 1906/07. The three-storey, gable roof house shows forms of the historicizing Art Nouveau. The street facade is marked on the left by a flat corner projecting with branch gable and a three-sided swallow's nest bay suspended below. At the right corner of the house there is a four-sided corner bay with a trimmed hood cover. The entrance to the house stands behind a round arch under a porch with a one-hip roof. The house has a variety of window shapes, in some areas half-timbered was used to design the facade . |
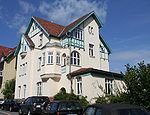
|
Rodacher Strasse
| Street | description | photo |
|---|---|---|
|
Rodacher Strasse 50 ° 16 ′ 23.6 ″ N , 10 ° 57 ′ 39.9 ″ E |
Rodacher Straße is the beginning of an arterial road that leads via Bad Rodach to Hildburghausen . The starting point of the street, which was laid out in the early 19th century, is a crossroads where Kasernenstrasse and Kanonenweg end. | |
| Rodacher Strasse | At the confluence of the Spittelleite is the small cemetery, called Simonscher Friedhof , which the Jewish family Simon had built before 1860. Its use ended when the family moved away in 1913. The sandstones of the cemetery wall on the south and east sides were later largely used to expand the Rottenbach. After 1932 the cemetery was destroyed, the remains were neglected until 1962 when a redesign followed. There are still six sandstone tombstones from the 19th century, some as fragments. Below is a columned tomb from 1898 for Martha Oblet, a native of Simon, with a classical design with a column around which a garland of leaves and flowers is wound. |

|
| Rodacher Strasse 11 | In 1871 the court theater painter Max Brückner , who had founded a studio for artistic stage design, commissioned the master carpenter Ernst Wöhner to build a painting studio with an apartment. In 1883 Brückner arranged for the painting room on the upper floor to be converted into an apartment, and in 1886 the tower was added to the northeast corner of the house. The property has been used by a bus company since 1958. The two-storey residential building is a gable-independent, five-axis saddle roof structure, which has a massive ground floor made of bricks on a ashlar plinth. The upper floor originally had a visible framework, today it is slated. The windows on the ground floor close off segmental arches. The sandstone portal of the house entrance, which is set back by a staircase, also had a high segment arch at the beginning, but today there is a straight lintel. The subsequently added, three-storey tower is characterized by bricks with sandstone structures, such as the toothed corner cuboid at the corner of the tower. A pointed helmet with a wide roof overhang rests on the second floor with its half-timbered structure and brick lining. The north and south sides have four-axis central projections with three-part roof windows, corresponding to the street front. |
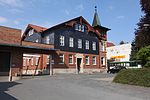
|
| Rodacher Strasse 11 | In front of the house at Rodacher Straße 11, in a small green area, stands the bronze figure that August Drumm created in 1886 , cast in 1888 and that belonged to Max Brückner's house . The female nude figure represents a young woman who watches a pigeon on her right arm. |
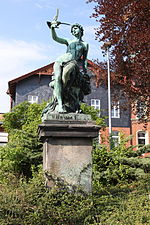
|
Rosenauer Strasse
| ensemble | description | photo |
|---|---|---|
|
Rosenauer Strasse 50 ° 16 ′ 13.6 ″ N , 10 ° 58 ′ 31.2 ″ E |
The ensemble is surrounded by the houses Rosenauer Straße 1–4, 5–23 (odd numbers), Allee 1–4, 4a, 4b, and Hahnweg 1, 9a. Rosenauer Straße has been named after Rosenau Castle since 1875 . It begins on the avenue and ends in Cortendorf, where it continues through Neustadter Strasse and from Dörfles-Esbach through Herzogsweg, which ends in Rosenau. The street is marked in the western section with the odd house numbers 3 to 13 six two-storey, neo-Gothic designed residential houses from the period from 1870. The opposite, eastern side of the street shows some historicist buildings. |

|
| Street | description | photo |
|---|---|---|
| Rosenauer Strasse 2 | In 1893, the building officer Carl Kleemann built the representative historicist villa on the right-hand side of the street with the even house numbers. The two-and-a-half-story house was made of bricks with sandstone components. The two main facades of the hipped roof house are characterized by two-axis curved risalits with gable gables, arranged in the middle between two window axes in Rosenauer Strasse, on the west side on the southern corner of the house. The house edges are emphasized by corner cuboids, the individual floors by ribbons at the height of the window parapets. On the ground floor there are arched windows with emphasized fighters, on the upper floor rectangular windows with profile lintels, which are designed as double windows in the gable. |

|
| Rosenauer Strasse 3 | In 1869, the photographer Scherf commissioned the builder Bernhard Felber to build the house in the neo-Gothic style . An extension followed in 1889, which was expanded to include a workshop with an apartment in 1912. It is a two-storey eaves side house, equipped in the four-axis street front with a two-axis, flat central projection and a dwarf house or gable. Pilaster strips , ribbons and a blind arch frieze on the upper floor structure the facade. Arched windows are generally used. The central projection is adorned by protruding parapets and pilasters . The gable has a straight end, which is arranged between two slopes and framed by two spurs. |
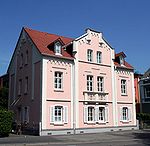
|
| Rosenauer Strasse 4 | In 1907, the ducal court architect Georg Kempf built the historicist villa. The facade of the two-storey hipped roof house was made of bricks with sandstone structures. The ground floor is designed as a mezzanine floor. The street front is characterized by a flat corner projection with a single-storey bay window, above it a basement and a curved gable. The west side, with the house entrance vaulted by an arbor, has a staircase projection with a gable in grid framework and a half-hipped roof. In front of it there is a single-storey extension that houses offices under a terrace and a garage in the base. Worth mentioning are the wrought-iron Art Nouveau fence in the front garden, with distinctive posts, and the railing of the entrance stairs. |
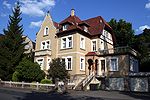
|
| Rosenauer Strasse 5 | The builder Bernhard Felber built the two-storey apartment building in neo -Gothic style in 1869, similar to the same old neighboring house No. 3. The bay window on the west side was created in 1913 by converting a veranda . An annex was added to the rear building for the first time in 1875, and additional extensions followed later. The front building has been used as an office building since 1990. The eaves side house has a very flat central projection, which is emphasized by wide pilaster strips, which on the first floor has a balcony on three tail consoles and a three-tiered gable with tin turrets. The wall panels of the facade are closed at the top by round arch friezes. The two-storey bay window has an arbor and large windows with corner pillars on the upper floor. From the interior there are still stucco ceilings , doors with colored glazing and a wall fountain. |
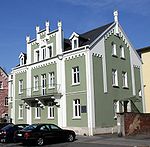
|
| Rosenauer Strasse 7 | The two-story house was built around 1870. Like the neighboring properties, the gable roof house on the eaves is designed in a neo-Gothic style. The street facade has three times two axes, with a three-storey risalit with a stepped decorative gable in the middle. Two pillars set over a corner frame the risalit on the ground floor, pilaster strips are used on the upper floor. Pilaster strips also frame the side upper floor windows, which also have recessed parapets. The pronounced cornice has, among other things, an eaves band designed with recessed diamonds. The right-hand side of the gable has a three-sided bay window on the ground floor, a design element that was not used in the other five neo-Gothic houses on Rosenauer Strasse. The left side has a two-storey extension, on the ground floor designed as an open veranda and above without a terrace, and behind it a square stair tower with a pyramid roof. |

|
| Rosenauer Strasse 9 | The privateer Gustav Hornbogen had the house built in the neo-Gothic style by the builder Bernhard Felber in 1869 . In 1872 an open veranda was added to the left gable, which was demolished in 1967, and a tower tower. In 1873 the rear building, which was replaced by garages in 1967, and an arcade to connect with the main house in 1874. Similar to the neighboring houses, the property is designed as a two-storey eaves side house. A two-axis, flat central risalit with corner pilasters and a stepped gable with three stepped windows at the top is arranged between two window axes. The gable walls are framed by friezes. The central projection is adorned by protruding parapets and pilasters on the upper floor. On the west side there is a single-axis porch with a hipped roof. |
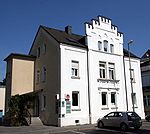
|
| Rosenauer Strasse 10 | The former Alexandrinenbad was built in the middle of the 19th century as a bathhouse on the Hahn River. In 1870, the surgeon Moritz Ziegenfelder ordered the building to be increased and a stair tower to be added. Extensions followed in 1874 and 1880, and the former court bathing establishment was closed around 1900. In 1901 the owner Ludwig Müller commissioned the builder Reinhold Gräfe to convert the bathhouse into a residential complex, which was followed by the complete development of the property in 1921. In 1981 the main building was converted into a dormitory, and since 1998 it has been a hotel. The late classicist eaves side house has two floors and seven axes. It is framed on both sides by uniaxial corner projections and gable roofs. The facade on the ground floor is characterized by Tuscan half-columns between the windows and corner pilasters on the risalits. An architrave and a profiled cornice show the horizontal division. Two stucco cartouches and arched twin windows are striking on the upper floor. An unadorned four-storey stair tower is arranged on the south facade and a wrought-iron Art Nouveau fence with sun motifs in the fields borders the property from the street. |
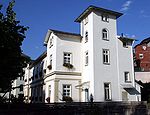
|
| Rosenauer Strasse 11 | The two-storey and four-axle eaves-sided building was designed by Bernhard Felber in 1872, like his other houses on Rosenauer Strasse, in the neo-Gothic style. Here, too, there is a flat central projection with a dwelling. The stepped gable is marked by battlements and corner pillars with a battlement tower crowning. The windows on the upper floor have a stepped roofing and protruding parapet areas with pilasters. A blind arch frieze is arranged between the ground floor and the upper floor and a serrated frieze with recessed diamonds under the eaves. In contrast to the neighboring houses is the house corners rustication an application. The wooden veranda on the left was replaced by an extension in 1969. |

|
| Rosenauer Strasse 13 | The Carl Zwirnmann council had the two-storey house built in 1872. In terms of design, the neo-Gothic eaves side house corresponds to the type of neighboring houses with a two-axis central projection and a gable between two outer axes. The gable is designed with two pointed arched windows and crenellated turrets placed over the corner. The windows on the upper floor have angled lintel profiles. On the west side there is a single-storey open loggia with sawn balusters and wooden pillars on a sandstone plinth. |

|
| Rosenauer Strasse 15 | The two-story house was designed by the architect Hans Rothbart in the neo-Gothic style in 1872 for the ducal riding stable master Baron Busso von Röpert. In 1887 a stair tower was added. In 1949 a cinema was added to the building, including an open columned hall as a foyer on the south side and the ticket office in the west tower. There were film screenings in the Burg-Theater cinema until 2001, but it was canceled in 2003. The hipped roof building on Rosenauer Strasse was always used as a residential building. It is characterized by a three-axis risalit with a gable gable. The upper windows in the risalit are equipped with pointed arches, in the gable designed as a round-arched group of four. The two pointed helmet towers standing diagonally to each other are striking. The lavishly designed front tower has four framed windows on each floor. The northern facade has three axes, a gable and a neo-Gothic iron balcony. |

|
| Rosenauer Strasse 23 | In 1873 the merchant Zeyß commissioned the master builder Hermann Kühn with the construction of the two-storey house in neo-Renaissance forms . In type it corresponds to the neighboring houses. It is an eaves side house with a central projectile and a dwarf house. A three-axis risalit is arranged in the middle between two outer axes, in front of which there is a three-sided bay window with a terrace on the ground floor. The horizontal structure of the facade consists of two strong profile cornices that separate the ground floor from the upper floor. The window parapets in between are paneled. The eaves rests on a console cornice, which is laterally bordered by larger consoles designed as rosettes. The gable of the Zwerchhaus is designed as an openwork triangle with lateral pyramids. |

|
|
Rosenauer Strasse 27 Escora building |
The building complex of the Escora corsetry factory consists of three sections. The square, three-storey and three-axis head building and the adjoining rectangular building section were built in 1914 by the Coburg master mason and architect Paul Schaarschmidt . The facade of the neo-classical head building is structured by a circumferential foot hip and colossal Ionic pilasters . In 1938 the factory building was extended with a square extension. In 1955 the extension with a flat roof and another staircase was implemented. This part was increased in 1968. Between 2009 and 2010 it was converted into a doctors' and office building. |

|
| Rosenauer Strasse 62 | The property of the former Lohmühle was built in the 18th century on the Hahn River. In 1902 the Langenstein & Schemann iron foundry added a turbine house to the building. In 1911, the master baker Eduard Angermüller had it converted into a grinding mill . In the course of the piping of the Hahn River, a fundamental renovation and expansion of the mill followed between 1960 and 1965, including the installation of arcade openings . The former Lohmühle still consists of a two-wing, two-storey residential building. The high gable roof, originally used as a storage area, was expanded at the beginning of the 20th century and received house and dormers. The upper floor of the east wing has a plastered half-timbered facade. |

|
rose Garden
| Street | description | photo |
|---|---|---|
|
Rose Garden 50 ° 15 ′ 6.3 ″ N , 10 ° 57 ′ 57.9 ″ E |
The rose garden, located between Berliner Platz, Alexandrinenstrasse and Ketschendorfer Strasse, was created in 1929 as a landscape garden on the Zollbauerwiese, which the city acquired from the ducal chamber in 1846. | |
|
Rose garden deluge fountain |
The Flood Fountain is the work of the Coburg artist Ferdinand Lepcke and is a copy of the Flood Fountain from 1898 for Viktoria Park in Bromberg, then Prussia . The sculpture shows how humans and animals want to save themselves from the floods during incessant rain, which is generated by a water curtain. The citizens of Coburg donated the fountain to their Duke Carl Eduard in memory of the beginning of his reign in 1905. |
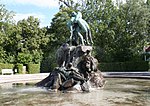
|
Rosengasse
| Street | description | photo |
|---|---|---|
|
Rosengasse 50 ° 15 ′ 28.6 ″ N , 10 ° 57 ′ 50.1 ″ E |
The Rosengasse begins at the market square and initially runs parallel to the Ketschengasse, into which it opens at Albertsplatz. The derivation of the street name is unclear. Up until 1442/47 it was called Alte Fleischgasse, like the branching Metzgergasse, at that time there was access to the meat banks in house no . | |
| Rosengasse 4 | The core of the four-storey house dates from the 16th or 17th century. In 1700 it was described as an old building, three-story with four rooms and two cellars. Stones with the year 1722 in the basement and 1746 on the right behind the entrance indicate renovation work. In 1831 the relocation of the house entrance from the center to the left is documented. In 1879, the master plumber Moritz Faber arranged for a shop with a window to be set up in what was then the three- story mansard roof house. In 1934 the roof was extended to the third floor, and in 1969 the rear building was increased. The eaves side house has a five-axis street facade, which is divided into a group of two and three windows according to the ground floor with the house entrance and shop window. A profiled cornice with architrave is arranged between the ground floor and the upper floor, which consists of a plastered half-timbered facade . |

|
| Rosengasse 6 | The four-story residential and commercial building can be traced back to the second half of the 16th century when a new building was built. Owners of the property have been occupied since 1457, and in 1626 there was a passage to the rear meat banks. In 1877 and 1881 the drawing teacher and decorative painter Paul Türck initiated various renovations. A shop entrance and the roof to the third floor were expanded from the left arched window. In 1892 Wilhelm Feyler bought the property and, after renovations, ran his specialty and fine bakery there. Feyler was appointed court baker in 1897 and purveyor to the court in 1907. In 1904 he arranged for the ground floor to be redesigned, and in 1931 the bakery in the rear building was enlarged, and in 1976 one of the sales rooms. The eaves side house has a massive ground floor on which a six-axis plastered half-timbered facade is arranged. The renovation of the representative ground floor took place in 1892 in the form of the neo-renaissance. The middle passage portal was redesigned into a shop window with a reveal with shell niches. To the left of this is the ducal coat of arms above the company sign. The right entrance portal, which has been moved by a cassette, goes back to a design by Max Böhme from 1905. |
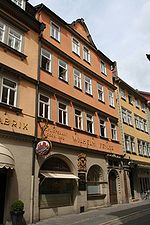
|
| Rosengasse 8 | The core of the three-storey residential and commercial building dates from the 16th or 17th century. Owners of the property have been occupied since 1465 and there was a major fire in 1594. In 1700 it was described as a three-story house with five rooms, a vault and a cellar. In 1889 the attic was converted for storage purposes. The conversion from a mansard roof to a hipped roof followed in 1896. In 1916, the master baker Wilhelm Feyler bought the building to expand his sales and production areas and had the ground floor including the entire facade converted into a shop by master mason Johann Strobel. In 1918 and 1933 the attic was expanded for residential purposes. The corner building facing Metzgergasse has a prestigious facade with ten axes in the Rosengasse and ribbon windows, which is divided into a group of four and three groups of two. The ground floor is separated from the cantilevered upper floor, a plastered half-timbered construction, by a toothed cornice. The mansard roof sits on a protruding eaves. A four-axis dwarf house is arranged in the middle. Particularly striking is the renaissance portal that was built around 1606 and is important in Coburg as a figurative seat niche portal. The seating niches are designed as shell niches with upholstered stones. The wedge shows a crane as a symbol of vigilance. The secondary facade in Metzgergasse is structured in the same way as the main facade. The side portal there is marked by a wedge with initials and a richly decorated front door. The company inscriptions on the facade date from 1916. |

|
| Rosengasse 10 | The structure of the three-storey shop and residential building on the corner of Metzgergasse can be traced back to the 16th century. For the year 1368, courtyards and houses of the Langheim monastery are occupied in this area. In 1546 a farmstead with three houses is recorded, including house no. 12, which were given as a monastic fief. The front building is dated to 1546, a renovation followed in the 18th century. In 1894, master butcher Andreas Schneider commissioned master builder Carl Wetter to install two shops with a neo-classical ground floor facade. In 1928 the side wing was converted. The rear building in Metzgergasse was also built in 1546 and rebuilt in 1735, among other things. The front building has a five-axis facade. It is solid on the ground floor and designed as a plastered half-timbered construction on the upper floors, with strong cornices separating the individual floors. The gable roof has a two-axis dwarf house with a triangular gable in the Rosengasse. The rear building following the curved course of Metzgergasse, a corner house facing the Kleine Rosengasse, also has three floors and a gable roof, as well as a portal with a keystone in the Kleine Rosengasse with the date 1735. |

|
| Rosengasse 12 | The three-story residential and commercial building was built in 1860. Originally the property, consisting since 1368 of a front and rear building, like house no. 10, was part of the Langheim monastery. In 1856 the Städtische Sparkasse Coburg bought the building and had it demolished for a new historicist building, which was built according to plans by the architect and city building officer Julius Martinet . In 1891 the rear building was increased, and in 1984 it was completely renovated for use by the Hotel Goldener Anker. The ground floor in Rosengasse was redesigned for a shop in 1999. The eaves side house in the Rosengasse is characterized as a representative building by a complete sandstone facade made of ashlar masonry with a bush hammered surface. The banded ground floor has arched entrances on both sides, with the double-winged front door being lavishly decorated. The middle of the two five-axis upper floors is emphasized by a group of three windows. Ornate arched lintels were used for the windows. A blind arch frieze forms the eaves cornice of the flat gable roof. |
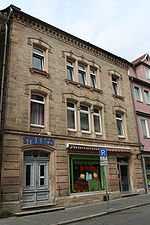
|
| ( Rosengasse 14 ) | (The core of the three-storey hotel building dates back to the 16th or 17th century. In 1700 it was described as a building with three floors, four rooms and three cellars. According to the house researcher Ernst Cyriaci, an Gasthaus zur Rose should have been there as early as 1627 Documented is the year 1809, when the new owner acquired a landlord's license. The Gasthof zum Goldenen Anker has been occupied since 1824. Since then, extensive renovations have been carried out. In 1891 the stairwell was moved from the front building to the courtyard and in 1938 the ground floor of the rear building After a loft extension in the front building with dormer windows, the rear building at Kleine Rossengasse 18 was demolished in 1969 and houses 14 and 16 in 1989. The street facade of the front building has sandstone blocks on the ground floor. The arched portal of today's entrance served originally for the passage into the courtyard is separated from the slightly cantilevered upper storeys, which have a plastered framework construction, by a tooth-cut frieze.) No longer included in the list of October 30, 2013. |

|
| Rosengasse 16 | The core of the two-storey gabled house dates from the 16th or 17th century. In 1880 the merchant Paul Paesler commissioned the master bricklayer Hermann Kühn to carry out a far-reaching renovation, whereby the ground floor facade was fitted with two shop windows in the middle between two side doors. In 1899, the building councilor Carl Kleemann designed the upper floor facade as a historicist gable facade based on the Renaissance forms of the Marstall . The rear building was demolished and rebuilt in 1901. The stairwell was removed from the front building and rebuilt on the left at the rear. In 1995 the final demolition of the rear building followed. The facade of the saddle roof house has a massive ground floor and a plastered half-timbered construction on the upper floors. Large banded pilasters structure the ground floor and are continued upwards as corner bands. The upper floor has five windows, the parapets of which are combined into a band and have plastered areas in the outer axes. Drilled windows, fittings and volute supports adorn the gable. |

|
Rückertstrasse
| Street | description | photo |
|---|---|---|
|
Rückertstrasse 50 ° 15 ′ 29.6 ″ N , 10 ° 58 ′ 0.6 ″ E |
Rückertstraße lies on the west side of Ehrenburg and connects Steingasse with Schlossplatz . Originally it was called Klostergasse, based on the Franciscan monastery that stood in the place of the Ehrenburg, and later it was called Schlossgasse. Since 1869 the street bears the name of Friedrich Rückert , who lived in house no.2 for six years from 1820. | |
|
Rückertstrasse Rückertbrunnen |
The Rückertbrunnen was built as a wooden structure in 1279 and has been a stone well since around 1404. After repairs in 1550, Hans Philipp Langenhan rebuilt the stone box and the fountain column that is still in place in 1680. In 1961 the fountain was renovated. The box fountain has a round basin reinforced by eight pilasters, two of which are decorated with a relief of a carrot and a lion. In the middle there is a square fountain stick with four lion heads, one of which spouts water with a pipe. On the column there is a sculpture that depicts the patron saint of Coburg, Saint Mauritius , looking towards Morizkirche . He is holding a sword in his right hand and a shield with a lion's coat of arms in his left . The lion can be seen as the old Meissen lion, which was present in the Coburg city arms in front of the Mohrenkopf. |

|
| Rückertstrasse 1 | The structure of the three-story residential and commercial building on the corner of Steingasse can be traced back to the first half of the 16th century, when it was still two-story. According to the portal designation FH with anchor and year above the shop entrance, an increase in storeys and the construction of the hipped roof with two dwelling houses probably followed in 1767. The two five-axis street facades have a massive ground floor and plastered half-timbered structures on the upper floors. The east facade has a two-axis dwelling at the top, shifted to the right by one axis. The ground floor is characterized by three high round arched shop windows and the arch of the house entrance. The entrance was built between 1949 and 1955, when it was moved to the right to enlarge the shop area and the old entrance portal with a stepped round arch became a shop window. The west side in Steingasse has a central dwarf house. Below is the shop entrance on the right and two low shop windows on the left, three cross-storey windows until 1966 . |

|
|
Rückertstraße 2 Doll Museum |
The structure of the three-storey, eaves-standing residential and commercial building, which today houses the Coburg Puppet Museum, among other things, can be traced back to 1529. A conversion to the current facade design was carried out in the late 18th or early 19th century. In 1862 the merchant Carl August Bischoff, who also owned house no. 3, arranged for the facade to be standardized by installing regular windows. A plaque from Heinrich Scheler has been commemorating the poet Friedrich Rückert since 1869 , who lived in the house from 1820 to 1826. In 1906, the export beer trader Carl Rohmann had the cellar expanded for a tasting room and the height of the ground floor increased. In 1903 a shop was set up on the left and renovated in 1957. Since a renovation in 1986/87, the building has been the seat of the doll museum. The plastered half-timbered facade of the upper floors stands on a massive outer wall on the ground floor. The symmetrical facade has two to three to two axes with a central entrance and a two-axis dwelling above it. The five dormers are from 1986 and are asymmetrical. |
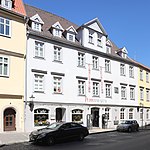
|
| Rückertstrasse 3 | The three-story residential and commercial building is a two-wing complex that was built in the 17th and 18th centuries. It emerged from two, probably formerly independent, houses, the common border of which is likely to be marked by the downpipe next to the house entrance. The left side with four window axes belonged temporarily to house no. 2, whereby in 1862 it took over the facade design from this. This is characterized, among other things, by a cornice band to separate the ground floor and first floor as well as by lintels over the windows of the first floor. The facade kink marks the house boundary. The right half of the house consists of a two-axis facade section, followed by a mansard hipped roof house with two window axes and corresponding dormers, which was probably built in the 18th century. |
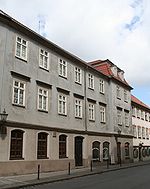
|
Rummental
| Street | description | photo |
|---|---|---|
|
Rummental 50 ° 15 '49.2 " N , 10 ° 57' 12.6" O |
The Rummental street branches off from Adamistraße to the west and leads to the Judenberg. It has been proven since 1398. In 1862 the path was called "Krummes Thal", since 1875 it has had its current name, which probably goes back to the Middle High German "rumble", for a former brook that made noise when it fell. | |
| Rummental 30 | The small residential building on a hillside was designed in 1926 by the architect Richard Teufel for the city secretary Emil Steiner. The one-and-a-half-story eaves-standing building has a protruding half-hipped roof and gable balconies on both sides, which are enclosed by the roof. The basement is designed with embossed cuboids and serves as a base for the ground floor, which is arranged as a mezzanine floor. |
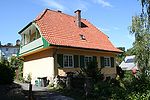
|