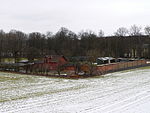List of monuments in Coburg / Neuhof and Neershof
|
List of monuments in Coburg :
Core city by street name: A · B · C · E · F · G · H · J · K · L · M · N · O · P · Q · R · S · T · U · V · W · Z Other districts: Beiersdorf · Bertelsdorf · Cortendorf · Creidlitz · Festungshof · Ketschendorf · Lützelbuch · Neu- and Neershof · Neuses · Rögen · Scheuerfeld · Seidmannsdorf · Desert maple |
The Coburg district of Neu- und Neershof is located east of the city center.
Neuhof and Neershof
50 ° 16 '3.6 " N , 11 ° 2' 43.1" E
| Street / name | description | photo |
|---|---|---|
| Neershofer Strasse 55 | The garden house at Goldberg was built by the owner of the castle Charles Isaac Souchay around 1870 , inspired by Friedrich Rückert's garden house on the mountain of the same name in Neuses near Coburg. The two-story house has a half-timbered construction on the upper floor that rests on massive walls on the ground floor. The gable roof protrudes far. The two-axis gable front is characterized on the upper floor by a balcony and on the ground floor by windows with flat arches. The appearance of the building is reminiscent of rural buildings in Switzerland. |

|
| Neershofer Strasse 123 | The former schoolhouse in Neershof was built in 1902 in the historicist style according to plans and under the direction of the architect Carl Meythaler. The single-storey building has large arched windows. It is characterized by a hipped roof house with a clock roof rider, a half-timbered knee and a dormer window with a pyramid roof as well as a hall building with a gable roof and decorative gable. Today the ceramic company 'Denk' produces and sells here. |

|
| Neuhofer Strasse | The former domain nursery was built around 1900. A kitchen garden and a pump well with a round border and a gardener's house were built on the property, which was bounded by a brick wall. The small gardener's house is integrated into the wall and has a gable roof , a covered entrance and a dwelling at the rear . |

|
|
Neuhofer Strasse 10 Neuhof Palace |
The core of Neuhof Castle dates from the 16th or 17th century and probably emerged from a medieval pond house. In 1866 it was rebuilt in a historicizing manner by the builder Georg Konrad Rothbart on behalf of Charles Isaac Souchay. The three-story palace has a T-shaped floor plan and consists of an older southern wing and the younger northern extension wing by Rothbart. The irregular building is characterized by three towers and is now used as a socio-therapeutic facility for alcoholic men and women. |

|
