List of monuments in Coburg / Scheuerfeld
|
List of monuments in Coburg :
Core city by street name: A · B · C · E · F · G · H · J · K · L · M · N · O · P · Q · R · S · T · U · V · W · Z Other districts: Beiersdorf · Bertelsdorf · Cortendorf · Creidlitz · Festungshof · Ketschendorf · Lützelbuch · Neu- and Neershof · Neuses · Rögen · Scheuerfeld · Seidmannsdorf · Desert maple |
The Coburg district of Scheuerfeld is made up of the districts of Eichhof and Scheuerfeld.
Scheuerfeld
Eichhof
50 ° 15 '31.2 " N , 10 ° 55' 6.1" E
| Street / name | description | photo |
|---|---|---|
|
Eichhof Palace 1 Eichhof Palace |
Eichhof Castle is located west of the Ernstfarm and a little northeast of Weidacher Straße. It is located on a hill above the meadow through which the Güßbach stream flows. Eichhof has been incorporated into Scheuerfeld since 1868. The castle building is a two-wing complex from the 18th and 19th centuries. Century with an older core; the name of the farm has been documented since 1440. The complex consists of a two-storey hipped roof house with a wing attached to the northeast. The ground floor is made of massive sandstone blocks. Stucco ceilings have been preserved on the upper floor. In 1979 the ducal estate sold the castle and its premises to a private person. |

|
Scheuerfeld
50 ° 15 '16.2 " N , 10 ° 55' 49.9" E
| Street / name | description | photo |
|---|---|---|
| Bayernstraße 5 or Elsa-Jucht-Platz 6 | The two-storey, hipped roof construction from 1862 was the former village school of Scheuerfeld. The building originally had four to four window axes, with the window axes on the gable side being reduced to two today. The windows on the upper floor are larger than those on the ground floor and thus highlighted. At the same place - immediately south of the village church - Nicolaus Zech had already built a school building in 1601, which was replaced by a new building in 1762 and 1782. |

|
| Bayernstrasse 8 | The farmhouse, as a two-wing complex in the 18th / 19th Built in the 16th century, it has a partially slated framework with elaborate painting. |
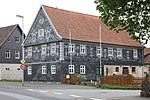
|
| Bayernstrasse 10 | The two-storey, eaves-standing farmhouse consists of a massive ground floor and a half-timbered upper floor. |
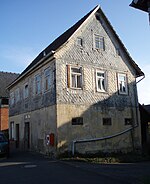
|
| Bayernstrasse 16 | The Gasthaus Zum Ölberg (former name Oberes Wirt shaus, Zumgrün Baum ) was originally used as the Merklin family's residence until 1712 and was run as an inn from around 1714. The single-storey half-hipped roof structure has a mid-level house with a gable roof over the central entrance. |

|
|
Kürengrund 80 serious farm |
The Ernstfarm is a former ducal domain on the outskirts of Coburg in the Scheuerfeld district, which was built in 1878 by Duke Ernst II of Saxe-Coburg and Gotha on the advice of his brother Prince Consort Albert of Great Britain as a model farm based on the English farms of the Agriculture Movement . |

|
| Monk line | The Centstein with the designation 1803 is at point 330.9, 120 meters southeast of the Krebsmühle. The sandstone marks the border between the principalities of Würzburg and Saxony-Coburg. |
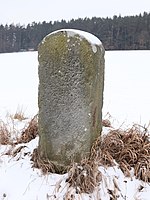
|
|
Nicolaus-Zech-Straße 2 Evangelical Lutheran parish church |
The Evangelical Lutheran parish church is a rectangular building, built by Friedrich Streib in 1832/34 and rebuilt by Reinhard Claaßen in the middle of the 20th century . The core of the choir tower is medieval. |
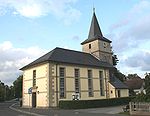
|
| Nicolaus-Zech-Strasse 16 | The two-storey residential stable building with the year 1852 consists of a massive ground floor on a base made of sandstone blocks. Above that there is a slated half-timbered upper floor and a gable roof. A two-storey arbor stands on the eaves side and a half-timbered barn with a gable roof from the 18th / 19th century on the back. |

|
|
Nicolaus-Zech-Straße 20 Scheuerfeld Castle |
The former Merklin castle is now used as a rectory. It is a two-storey building with a dwelling. |
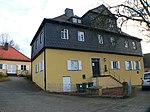
|
| Von-Merklin-Strasse 9 | Heraldic shield of "Georg Christoph Merklin von Scheuerfeld uff Scheuerfeld" on the building of the Zur White Lily Inn above the entrance. |

|
| Wüstenahorner Strasse 1 | The farmhouse is designed as a two-storey saddle roof construction with a slated framework on the upper floor. The ground floor was built in brick. |
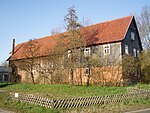
|
