List of monuments in Coburg / L
|
List of monuments in Coburg :
Core city by street name: A · B · C · E · F · G · H · J · K · L · M · N · O · P · Q · R · S · T · U · V · W · Z Other districts: Beiersdorf · Bertelsdorf · Cortendorf · Creidlitz · Festungshof · Ketschendorf · Lützelbuch · Neu- and Neershof · Neuses · Rögen · Scheuerfeld · Seidmannsdorf · Desert maple |
This part of the list of monuments in Coburg describes the listed objects in the following Coburg streets and squares:
Long alley
| Street | description | photo |
|---|---|---|
|
Lange Gasse 50 ° 15 ′ 29.6 ″ N , 10 ° 58 ′ 52.2 ″ E |
Formerly a ravine to the Brandenstein Plain and to Löbelstein , the Lange Gasse runs roughly parallel to the Pilgramsroth. The name is a typical medieval old street name. In the lower section it is designed as a footpath. | |
| Long Alley 1 | The small residential building was created from a former wash house, which was converted into a neo-classical garden house in 1910 . The building is characterized by a prostyle front, which has four Tuscan columns with a two-part beam and a triangular gable with a thermal bath window. A six-step garden staircase with cheek walls is arranged in front of it. In 1940, the house on the east side was completed by a porch for development. |

|
| Long Alley 23 | In 1906 the pharmacist Julius Weiß commissioned the master builder Tobias Frommann with the construction of the Art Nouveau villa based on plans by the Bad Oeynhausen architect W. Söhlmann. In 1934 the merchant Wilhelm Liefke acquired the property and in 1941 arranged for it to be converted into an apartment building. The two-storey villa is characterized by differently designed facades, consisting of a base storey with stone ashlar masonry at the bottom and brickwork on the ground and upper storey, partly divided with stone. In the roof and gable area, a framework construction is also visible in areas. The south side with the entrance consists of a portal and the large segment arched staircase window above it. Both are bordered by a rustic ashlar. To the left of this is a flat three-sided wooden bay window on the first floor . The top in the roof area is completed by the gable with ornamental framework and three slightly protruding windows. The east side is characterized by a five-sided corner bay facing north, the two garden sides a covered corner veranda standing on pillars. In addition, there is a flat bay window in the middle of the north side. The garden portal is characterized by rustic pillars on both sides with pointed arched stylized palmette attachments that flank a double-winged lattice gate with curved struts. |
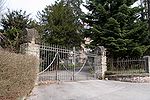
|
Leopoldstrasse
| ensemble | description | photo |
|---|---|---|
|
Leopoldstrasse 50 ° 15 ′ 27.4 ″ N , 10 ° 58 ′ 16.2 ″ E |
The ensemble of Coburg old town with suburbs, special area 5 Leopoldstraße is bounded by Leopoldstraße 1-49, 51, 53, 55, 57 and Hinterm Marstall 1 / Schloßplatz 2. The street was first mentioned in 1618. Until 1850 it was called Am Stetzenbach . Leopoldstrasse leads from Ehrenburg to Johann-Strauss-Platz and thus marks the course of the Stetzenbach, which was important for the earlier water supply of the city and which was piped in 1810. The name Leopoldstrasse refers to Leopold , the youngest son of Duke Franz Anton, who became King of Belgium in 1831. The Coburg prison stood at the beginning of the funnel-shaped Johann-Strauss-Platz until 1980. The former suburb has a closed, eaves-side buildings from the 18th and 19th centuries on Leopoldstrasse. Century. To the east there are villa-like suburban houses from around 1890, |
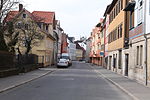
|
| Street | description | photo |
|---|---|---|
| Leopoldstrasse 10 | The two-storey, eaves-standing house was built around 1700. As a facade facing the street, it has a plastered half-timbered construction with four irregularly placed window axes and three dormers in the roof area. A narrow corridor on the left side of the house opens up the back yard. Due to its simple and rational design with a forecourt on the side and the arrangement of the small parlors, chambers and kitchens in a square, the building is one of the typical small craft houses in Coburg. |
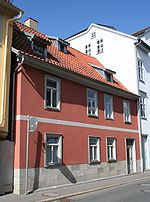
|
| Leopoldstrasse 12 | The three-story house was built in 1704 after a new building or renovation. An extension for a carpenter's workshop followed in 1871, which was converted into living space in 1887. In 1877 a ground floor shop was installed on the right-hand side. The eaves gable roof house is characterized on the upper floors by a regularly structured 10-axis facade. The wood-framed windows sit under the top of the storey, which is typical for a half-timbered construction. Three windows on the ground floor, which is separated from the upper floor by a valley profile, are framed by grooves. Another window and the front door have portals with drilled frames, lintels and wedges above the door with the designation 1704. The shop entrance with two narrow side windows is designed in the same way with a representative frame. |

|
| Leopoldstrasse 13 | The three-storey town house was built in the middle of the 17th century and was extended and rebuilt in the middle of the 19th century. It is an eaves gable roof construction. On the first floor there are remains of elaborate wall-mounted fittings. |

|
| Leopoldstrasse 18 | The two-storey residential and commercial building is on the corner of Queckbrunngasse. According to the house researcher Ernst Cyriaci, an old building with two floors, two rooms and a cellar existed on the site in 1700. The saddle roof house was probably built in the 17th century, possibly from a barn. Conversions for a bakery have been documented since 1898, including in 1926 as part of a shop fitting and in 1956 after the demolition of houses to the west. A comprehensive repair, including the demolition of the rear building, was carried out in 1999/2000. The three-axis, two-storey and narrow eaves side house has a deep floor plan and accordingly has a high gable roof, which was probably used for storage in the past. Like house no. 10, its simple design corresponds to the Coburg form of a small craft house. The façade of the upper floor is a half-timbered construction, which is irregularly windowed in pairs on the gable side. The ground floor is modern. |
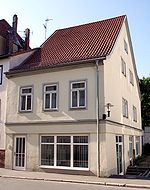
|
| Leopoldstrasse 22a | The two-storey residential house with eaves was built around 1850 as a rear building to house number 22. The main facade on the north side of the gable roof is characterized by a centrally arranged risalit with a dwelling, flanked on both sides by a window axis. On the upper floor the risalit has three windows with a common lintel profile, the separation between the ground and upper floors is made by a profile cornice. |

|
| Leopoldstrasse 24 | The two-story house was first described in 1730 as a two-story house, four rooms and a cellar. Its construction time was probably in the 17th century. In 1869, the windows on the west side were converted into a regular arrangement. In 1893 a shop was built for the master butcher Eduard Puff, which in 1955 received large shop windows and a central entrance. In 1999, extensive repairs were carried out with gutting, redesigning the ground floor facade and demolishing the rear building. The gabled house, a half-timbered construction with four window axes, corresponds in its simple type, like other houses in Leopoldstraße, to the typical Coburg small craftsman's house. |

|
| Leopoldstrasse 28 | In 1819 the court musician Johann Friedrich Hofmann had the two-story house renovated. In 1881 a shop was installed, which was expanded in 1929 when the staircase was relocated and enlarged again in 1946. An annex was built to the rear in 1937 and later increased and converted into a warehouse. At the end of the 1980s, the owner had the windows and the facade changed. The eaves side house has a half-timbered construction with a gable roof. The upper floor, which is divided into two in the window arrangement, is separated from the ground floor by a profile cornice with the house entrance on the left. Due to its simple design, the building is counted among the typical small craft or small merchants' houses in Coburg. A plaque installed in 1988 commemorates the writer Friedrich Hofmann , who was born in the house in 1813. |
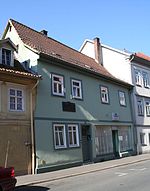
|
| Leopoldstrasse 30 | The two-storey house dates from the 18th century and belongs to the type of small craftspeople or small merchants' houses on Leopoldstrasse. The six-axis street facade of the gable roof house with the eaves is, however, characterized by more elaborate design elements such as parapets, lintels and a profile cornice. In 1892, an attic floor extension with a two-axis dwarf house, flanked by dormers with pilaster frames, was used as living space. The eastern gable front has irregularly arranged individual windows. |
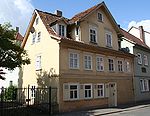
|
| Leopoldstrasse 31 | In 1832, the economist Johann Path commissioned Johann Nicol Heyn to build a replacement for a barn from 1730 that belonged to a farmstead. In 1937, Ernst Kuhn had the two-storey half-timbered house redesigned with an approximately square floor plan for residential and commercial use, with the regularly structured facade probably being created. The eaves side house is characterized by a striking jump from the building line to the street. It has a high gable roof, which indicates its original use for storage. |

|
| Leopoldstrasse 36c | The two boundary stones are next to a new building for the Bavarian Land Survey Office. The location of the landmarks was originally in the Callenberger Forest. The boundary stones are characterized by the Coburg Mohrenkopf, one has the year 1549 and the boundary line as a groove on its upper side. |

|
| Leopoldstrasse 37 | The three-story house was built in the 18th century. In 1815 the economist Johann Path initiated major renovations, which were documented by a keystone with the designation B 1815 until 1947. In 1847 a two-story rear building was added for Path. Around 1890, the ground floor was redesigned with a shop fitting for master plumber Nicolai Desoye. The narrow eaves side house stands on a deep plot of land and has a correspondingly high gable roof and two window axes. The ground floor facade has an exact sandstone block structure on which, separated by a strip cornice, the upper floor facade, a plastered half-timbered construction, rests. The windows on the first floor have lintel profiles, the eaves cornice is heavily profiled. |
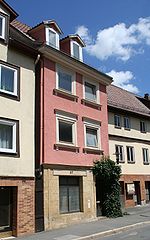
|
|
[Leopoldstrasse 39] (demolished) |
[There is evidence that the house, which has an older core, was converted by the worker Andreas Koch in 1861. A partial or complete new building probably followed in 1866. The three-storey eaves side house has a massive half-timbered facade on the ground floor and a plastered half-timbered facade on the upper floors, which is warped by deformations of the half-timbered structure. It is characterized by an entrance on the right and on the upper floors by four window axes arranged at irregular intervals. Because of the forecourt on the outside on the right, the rear staircase and the simple appearance, the building is counted among the typical small tradesmen's or small merchants' houses in Leopoldstraße.] In December 2009 the house was moved together with the similarly designed neighboring house No. 41, whose entrance is still in which was No. 39, demolished. |

|
| Leopoldstrasse 47/49 | The semi-detached house group was created in the 18th century after the roast chef Johann Georg Heumann had acquired a small farmstead from his mother-in-law in 1732. The originally three-storey building group with a shared boundary wall is partly on a slope. The houses with front gardens have massive exterior walls on the ground floor and plastered half-timbered walls and gable roofs on the upper floors. The gable-facing house No. 47 has three window axes in the southern street facade on the upper floors. The later built entrance is on the left on the ground floor, next to it is a three-part window. The west facade has four window axes, one with a pair of windows. The eaves-facing house no.49 is slightly offset towards the street in front of no.47 and windowed in the overhanging gable area. The street front shows three window axes on two upper floors and four window axes in the roof, which was raised in 1934. Until 1904 the entrance was on the first floor and had an external staircase. A stairwell at the rear also served to access the neighboring house. |

|
Löbelsteiner Strasse
| Street | description | photo |
|---|---|---|
|
Löbelsteiner Strasse 50 ° 15 ′ 30.3 ″ N , 11 ° 0 ′ 1.9 ″ E |
The Löbel Straße begins at Pilgram Roth and leads to 1,972 eingemeindeten district Löbel stone . | |
| Löbelsteiner Strasse 2 | The garden house, designated 1826, stands east of the confluence between Pilgramsroth and Eckardtsturm and is one of the rare preserved buildings of this type from the 18th and 19th centuries in Coburg. The single-storey building has a rectangular base on which a half-timbered construction with a rectangular grid and sloping timber and plastered partitions stands. The facade shows a double-leaf door with a two-part field on the slope, two opposite and one window on each side. A hipped roof with a wooden tile covering forms the upper end. |

|
Lohgraben
| Street | description | photo |
|---|---|---|
|
Lohgraben 50 ° 15 ′ 43 ″ N , 10 ° 57 ′ 53.1 ″ E |
The Lohgraben runs along the former, now piped Hahn River from Badergasse to Schenkgasse . The name refers to the former resident tanner . The preserved tanner houses are typical as eaves saddle roof houses with an open gallery and a protruding superstructure. The irregular development was based on the bank of the Hahn River. | |
| Lohgraben 16 | The three-storey house was built as a tanner's house in the 17th century. It was the rear building of the Steinweg 37 estate. In 1880, master tanner Erhard Röhrig commissioned the construction company Carl Wetter & Reinhold Gräfe to add stories to the previously two-storey eaves-sided building. Instead of a 45 ° pitched gable roof, the building was given a recessed upper floor with a protruding flat gable roof. The facade of the street front consists of a half-timbered construction on the upper floors, which is cantilevered over the massive ground floor. Due to the deformation of the half-timbered threshold, the supporting inclined timbers were replaced by steel supports at the end of the 20th century. |
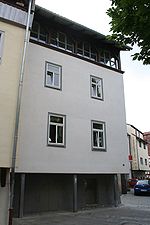
|
Lossaustrasse
| Street | description | photo |
|---|---|---|
|
Lossau road 50 ° 15 '46.8 " N , 10 ° 57' 29.2" O |
In 1427 the field name "Laßawe" appears here for the first time. It is derived from the Middle High German "la" for swamp, swamp meadow and "ouwe" for area close to water. The “Lassaue” describes the swampy area around which Lauterbach and Itz flow to the north, east and south. This terrain is drained and cultivated in the second half of the 19th century. The first station to be built here was in 1856/58. At the same time, the Lossaustraße between the Lauterbach in the north and the Itzschleife in the south was developed parallel to the railway line as a straight road with two rows of trees. It begins in the south at the Judenberg underpass / Sonntagsanger , its northern end is at Callenberger Strasse | |
| Lossaustraße 3a | The master builder Otto Leheis built the two-storey villa for the doll manufacturer Hans Leh in 1896 and a factory building to the rear as an extension. In 1986 the city of Coburg acquired the property. In 1999 the factory building was demolished and the front building was renovated. The villa is designed in the forms of the German Renaissance . The facade is made of bricks with sandstone inclusions. Facing Lossaustraße, it is marked on the right by a two-axis dwarf project with windows adorned with ornamental beams and a double ornamental gable, closed off by a triangle. On the left is a two-storey, closed wooden veranda with old glazing, which is covered by a crooked roof. On the left is the staircase tower with the entrance on the ground floor and a French hood. The mansard roof is penetrated by dormers with pyramid roofs. |

|
| Lossaustraße 4 | The late Classicist two-storey villa was built around 1870. In 1909, the owner at the time, Hans Leh, had the balcony over the entrance closed. In 1920 the house was expanded to include an attached carriage hall. In 1982 the windows were renewed, the stairs were built and the attic was expanded. The four-axis street facade is characterized by all-round narrow cornices, on which high windows are arranged, which have decorative lintels on the upper floor. The cornice under the eaves shows a palmette frieze with a tooth cut. The entrance on the left consists of three round arches on four rectangular pillars with a glazed arbor above. Behind it there is a short rear wing with two axes. |
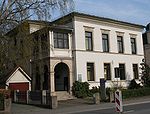
|
| Lossaustraße 4a | The two-storey villa-like apartment building on the corner of Mohrenstrasse was designed by Johannes Köhler , a teacher at the Coburg building trade school, for the reindeer Gustav Scheibe. The facade of the neo-baroque building consists of brick with sandstone structures and has three window axes in each of the street fronts and one axis in the sloping street corner. Pilasters are arranged on a base made of embossed sandstone between the windows and on the corners of the house . The simply framed ground floor windows have segmented arch roofing, the upper floor windows have profiled, drilled frames, wedge stones and triangular gables on consoles. The mansard roof, which was developed for residential purposes, is characterized by elaborately designed, upright dormers. In the middle there is a two-axis dormer, next to each a simple dormer. The south side is structured by a two-axis central projection next to the house entrance. |
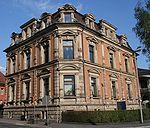
|
| Lossaustraße 5 | The late Classicist villa was built in 1865 by Jacob Lindner for the judiciary Heinrich Emil Deyßing . In 1917, the ophthalmologist Reinhold Alkan, who had his practice on the ground floor, commissioned a two-story extension on the north side and a winter garden on the south side. The façade of the two-storey villa is characterized by a two-axis central projection, the windows of which are arranged in pairs. The upper floor windows of the risalit are particularly elaborately designed with aprons, pilaster frames, decorative lintels and profiled decorative beams. Above that there are three narrow arched windows under a triangular gable in the attic. The upper floor windows sit on a floor-dividing cornice and each have a lintel beam and above them on the street side Tondi with allegorical representations or oculi on the biaxial north and south sides. The cornice under the eaves is designed as a serrated frieze. |
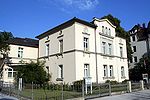
|
|
Lossaustraße 6 train station |
The elongated, only about 22 meters wide entrance building was designed by the government and building advisor Conrad Steinbrück and was built between 1911 and 1923. In the style of a late baroque palace, the building consists of two corner pavilions, which form the central wing with the semicircular entrance hall to reach four levels. The southern pavilion has a flat gable roof, the northern one a pyramid roof. |

|
|
Lossaustraße 6a Fürstenbahnhof |
The royal building of the station was built between 1915 and 1916. The building is characterized by a high hipped roof and four Ionic columns, above which the coat of arms of the Duchy of Coburg, held by two lions, is arranged. |
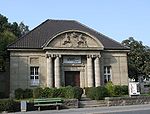
|
| Lossaustraße 8 | The master bricklayer Friedrich Francke built the two-storey villa with an angled floor plan on the corner of Kreuzwehrstrasse in 1879/80. From 1896 a post office was located on the ground floor, which was renovated in 1926. A practice clinic has been located in the house since 1995. The three-axis street facade of the late classicist house has a surrounding cornice that separates floors. Windows on the upper floor are rectangular with a staggered arch roofing and on the ground floor they are staggered. The south side in the cross weir side has a balcony in the middle with a narrow, round-arched window and French window, which are spanned by an arch with a tondo. Above this, the hipped roof is broken through by a three-axle dwelling, flanked on both sides by dormers. The west side is similar, but designed without a balcony. A stair tower with a hipped roof and slated upper floor stands on the north side. |
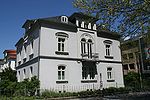
|
| Lossaustraße 9 | The master mason Friedrich Francke built the two-storey villa in the late classicist style in 1874. The multi-segmented structure has a two-story box-shaped bay window in the street facade, which was created in 1926 by closing a balcony. Above the bay window there is a three-axle dwelling with slanted sides and a parapet that decorates a colorful wall tile frieze, which probably shows the muse Kalliope on the left and Klio on the right . The windows next to the bay window on the ground floor are made with an arched arch. Separated by a surrounding cornice, they are emphasized on the upper floor with pilaster frames and cornices. A cornice under the eaves with fine tooth cuts is followed by a flat hipped roof. On the right, behind a porch on Tuscan pillars, is the entrance to the house. |

|
| Lossaustraße 10 | The late Classicist villa with two floors was built in 1875 by the master mason Friedrich Francke. In 1894 a renovation by the master builder Carl Kleemann followed . The veranda on the southwest side and the bay window on the street front were raised by one floor. The three-sided, centrally arranged bay window is characterized by Ionic pillars on the ground floor and Tuscan pillars on the upper floor. A three-axis dwarf house with a sloping gable forms the conclusion above the bay window. In addition to the bay window, there is a window axis in each case, designed with an arched arch on the ground floor and decorated on the upper floor with a frame made of pilasters and beams as well as palmettes . On the south side, behind the veranda, is the subsequently added stair tower with the entrance and a half- hipped roof . |

|
| Lossaustraße 13 | The building contractor Johann Rädlein built the three-storey, eaves-facing Art Nouveau twin house in 1905; the construction manager Hans Münscher was in charge of the construction. The street front of house no. 13 is characterized by a four-axis, lateral risalit, which is mostly closed at the top by a dwelling with a curved branch gable. Consoles intercept the risalit on the ground floor. There it is decorated on the underside with Art Nouveau ornaments. At the corner of the house on the first floor, next to a large arched window, there is a female architectural figure with a spirit level , trowel and hammer. |

|
| Lossaustraße 14 | House no.14, the three-storey, eaves-facing Art Nouveau double dwelling, is also characterized by a bay-like corner projectile arranged on consoles, which, however, runs diagonally to the corner of the house on the first floor and protrudes again on a corner console on the second floor. A hip foot covers the entire length of the risalit. To the right of it, partially spanning it, there is a dwelling with a tail gable. The stairwell on the north side is characterized by half-story staggered windows. |

|
| Lossaustraße 15 | The builder Otto Leheis built the neo-baroque, two-story apartment building in 1895. In 1896, Leheis added a rear building to the property. The factory extension, expanded again for the factory owner Fritz Kehl in 1897, was later converted into living space. The facade of the front building is made of bricks with sandstone structures and has a risalit in the street front which is centrally arranged between two window axes and which is closed at the top by a tower-like dwelling with a French dome. The risalit has semicircular balconies with a balustrade as well as arched windows and French doors. The corners of the house are accentuated by colossal pilasters, with the corner on the left side additionally beveled. The rectangular windows are decorated with elaborate frames, on the ground floor with parapets, pilasters and lintel beams, on the upper floor with triangular roofs. The windows in the side facades are much simpler. The mansard roof is penetrated by hipped dormers. |

|
| Lossaustraße 16 | The historicist, two-storey residential building, a brick building with sandstone structures on the corner of Callenberger Strasse, was planned by the architect Hans Rothbart for personal use in 1878 . The western facade of the street front is marked on the right by a risalit with an ornamental gable and on the left by two window axes at a large distance. The windows are framed and designed as groups of three in the risalit. The ground floor facade stands on an embossed square plinth and is separated from the upper floor by a circumferential, stepped cornice, above which a parapet cornice is arranged. The hipped roof building has a two-axis central projection with a dwelling in the north facade on Callenberger Straße and the house entrance with a staircase and a wooden vestibule designed as a Venetian window in the multi-segmented east facade . |

|
Löwenstrasse
| ensemble | description | photo |
|---|---|---|
|
Löwenstrasse 50 ° 15 ′ 36.9 ″ N , 10 ° 57 ′ 40.6 ″ E |
The Bahnhofsvorstadt ensemble, special area 2 Löwenstraße, is bordered by the houses Löwenstraße 11–29, Alfred-Sauerteig-Anlage 1, Viktoriastraße 9 and Judengasse 54. The Meissen lion as part of the heraldic history of Coburg is the namesake of the Löwenstrasse , which was created as a boulevard in the course of the western city expansion in the 1890s. It leads from the intersection Mohrenstrasse to Judengasse . Until 1875, a branch of the Itz flowed here until it was backfilled. The historical development is characterized by a closed row of tenement houses, the Rückert School and villa-like individual houses in almost all styles that were common for Coburg at the time. |

|
| Street | description | photo |
|---|---|---|
| Löwenstrasse 11 | The corner house on Mohrenstrasse is, together with house no. 20 on Mohrenstrasse, a building complex and was built in 1890 by master mason Johann Michael Probst as an apartment building. The three-story brick building with sandstone structures is characterized by grooved corner frames on the house edges and in Löwenstraße a centrally arranged, two-axis, flat risalit, flanked on both sides by a window axis. A pointed triangular gable with a cartridge forms the upper end of the risalit. On the upper floors there are rectangular windows beneath a console frieze, while the ground floor windows have arches and wedges. The sloping corner of the house with a segmented arched gable above the shop entrance on the first floor, a box bay window in late Renaissance shapes on the first floor and a richly decorated, round arched framed window on the second floor are striking. |
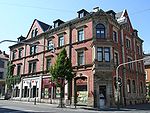
|
| Löwenstrasse 12 | The corner house on Mohrenstrasse was built by the merchant Fritz Schlegel in 1882 by the master builder Hermann Kühn in the neo-classical style. In 1935 Ida Martinet commissioned the architect Richard Teufel to add another floor. The mansard roof was replaced by a flat hip roof. The three-storey building forms a building block with the neighboring houses No. 14/16/18. It has a rectangular base on which the high ground floor rests and surrounding cornices that separate the floors. The alternation of triangular gables and straight lintel profiles is striking in the windows on the first floor. In the sloping corner of the house on the first floor there is a balcony above the shop entrance, which was built in 1989. |

|
| Löwenstrasse 13 | The neo-classical, two-storey villa was built by master bricklayer Friedrich Franke in 1882. The rear building followed between 1883 and 1885, originally a wooden and wagon shed, which was expanded in 1889. The facade of the suburban villa has a rectangular plinth on which the outer walls rest with a surrounding cornice between the floors. The street front has a flat, two-axis central projection, flanked on both sides by a window axis. In the attic, the risalit is framed with pilasters and is completed by an ornamental gable in late Renaissance forms. On the ground floor there are framed windows with arches and wedge stones. At the front, the upper floor windows are lavishly designed with pilasters, architraves and console bench, while the sides are simpler. On the right, a dwelling penetrates the flat hipped roof. |

|
| Löwenstrasse 15 | The three-storey apartment building was built in 1901 by the master builder Otto Leiheis. Renovations followed in 1913 on the ground floor for use by the local health insurance fund and in 1935 on the second floor. The adult education center has been based in the building since 1957, and in 1964 the roof was raised in areas for an observatory. The facade of the Art Nouveau building consists of bricks with sandstone structures and is characterized by the spur-shaped triangular bay in the center, which is closed off by a pyramid dome. To the right of the bay window, the façade in the hipped roof area is completed by a triangular gable with an arched window and to the left above the sloping corner of the house by a tower-like structure with an onion dome and a lantern. While the raised ground floor has individual arched windows, those on the upper floors are grouped together and lavishly decorated. On the first floor the large windows are arched with ornamented garments, on the second floor they are pointed arches with dividing columns and covered by keel arches with mascarons . Between the windows, in the parapet area, there is a rich Art Nouveau decor with whiplash ornaments. The right side of the house has a central projection with an entrance, staircase and dormers. |

|
| Löwenstrasse 15a | The sculptor Heinrich Scheler commissioned the construction of the classifying villa on the corner of Mühlgasse in 1881. The two-story residential and commercial building with a studio was converted and redesigned in 1919 by master bricklayer August Eckardt for court sculptor Carl Oehrlein. The four-axis facade in Löwenstrasse is structured vertically by four colossal Ionic pilasters, two at each corner of the house and by the first individual window axes. Above the double central windows there is a two-axis dwarf with a pilaster frame and a triangular gable which, together with dormers arranged on both sides, penetrates the mansard hipped roof. In Mühlgasse, the facade with three window axes, five colossal Ionic pilasters and a single-axis dwarf house is designed analogously. In front of the entrance there is an arbor supported by Doric double columns. |
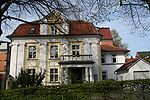
|
| Löwenstrasse 16 | In 1902, the master builder Johann Michael Probst built the three-storey apartment building in Mannerist style. The facade of the lavishly decorated building consists of brick with sandstone structures and is characterized in Löwenstrasse by a two-storey, three-sided bay window, the richly decorated base of which sits between the windows of the banded ground floor. The bay windows are shaped like segments with columns. The oriel end is formed by an arbor with a baluster parapet, behind it is the steep mansard roof, penetrated by a two-axis dwarf house with corner pilasters, bracket beams and blown volute gable. The bay window is flanked on both sides by a window axis, the windows of which are framed by pilasters on both sides and have blown tail gables over brackets on the first floor and cranked architraves on the second floor. The house entrance is characterized by a double skylight and an architrave on shoulder stones. Behind it is a long hallway with a mirrored ceiling. The sides are simpler, with groups of three windows in the middle, closed off at the top by dwelling houses. On the left, the group of windows is also framed by pilasters. |

|
| Löwenstrasse 17 | The two-story neo-Gothic corner house facing Mühlgasse was built in two sections. First, in 1880, by master bricklayer Bernhard Brockardt, instead of Lautermühle, which was demolished in 1875, the corner building with two pairs of windows in Löwenstrasse was built. In 1919, the Magistrate Ernst Kübel commissioned Brockardt's construction business with a three-axle extension in Löwenstrasse. Since then, the façade of the half-hipped roof house on Löwenstraße has four pairs of windows, separated by pilaster strips, which are flanked on both sides by individual windows. The left axis is sloped at the street corner. A striking feature is an eccentrically eccentric three-sided box bay window with a two-axis gable between the two houses. A blind arch structure runs under the eaves. The facade in Mühlgasse is designed analogous to Löwenstraße. There is a noticeable dwelling with a triangular gable and the designation 1880. |
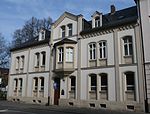
|
| Löwenstrasse 17a | The apartment building was built in 1919 by the master bricklayer August Eckardt for the wicker manufacturer Ferdinand Otto in late Art Nouveau forms. The building has storey heights like no.17, but is one floor higher and is the continuation of the older neighboring house no.19. The street facade is in the upper floors in the middle, similar to a risalit, characterized by a group of three windows, separated by colossal pilasters, flanked on both sides by a window axis. The top is a slate mansard roof with a two-axis, centrally arranged dwarf house with a triangular gable and a cartridge with the year 1919. There are dormers over the outer axes on both sides. Tondo fields decorate the parapets on the second floor. On the ground floor there is the plastered facade on a square plinth. |

|
| Löwenstrasse 18 | The neo-renaissance villa was built in 1887 by master mason Carl Grams according to plans by court building councilor Julius Hartmann. The veranda above the entrance was extended in 1895 and the roof was extended in 1975. In 1979 the ground floor was partially gutted for use by a bank. The two-story building is characterized by its blockiness. The facade stands on a square base and consists of bricks with sandstone inclusions. Structured on the ground floor by bright horizontal stripes, it has four windows arranged in pairs on the street front, between which a cartridge labeled 1887 is arranged on the upper floor. The upper floor windows are arranged on a continuous cornice and are characterized in the main facade by elaborate beams and parapet fields. A circumferential ornamental frieze under the eaves of the flat hip roof forms the end of the facade. |

|
| Löwenstrasse 19 | In 1913 the merchant and wicker manufacturer Ferdinand Otto commissioned the master bricklayer August Eckardt to build a residential and commercial building in the historicizing style. Offices were created on the ground floor, an apartment on the first floor and storage rooms above that were converted into residential use in 1940. The plastered upper floor facade is characterized by a four-axis, bay-like central projection, which is closed at the top by a segment-arched dwarf house with a gable field and the designation 1913. The risalit is flanked on both sides by an axis with pairs of windows, framed by flat pilasters. What is striking about the risalit is the first floor, framed by double cornices, as well as the plastered tondo fields in the parapet. The ground floor is characterized by rectangular rustics and a basket-arched shop window opening in the middle as well as an arched opening on both sides for a further shop window or the entrance with a small forecourt. |
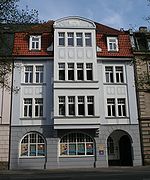
|
| Löwenstrasse 20 | The two-storey villa across from Mühlgasse was built in 1885 by master bricklayer Bernhard Brockardt in the neo-renaissance style with brick and sandstone structures. On the ground floor, designed as a banded plinth, the upper floor, acting as a mezzanine floor, is arranged. The eastern upper floor facade on Löwenstrasse and the south side are connected by a sloping corner of the house with a tower-like structure, which until 1965 had a Welsche hood. Both sides have two-axis risalites with high, steep triangular gables, arranged in the center in the south and on the right in the east. The street-side gable shows pilasters and light bands, the upper end with aedicula and segmental arch was removed in 1965. The edges of the house are accentuated by blocks and cornices. The rectangular ground floor windows originally had an arched arch. The northern side shows the entrance in a gable roof wing behind basket arch arcades with a balcony subsequently closed above. |

|
| Löwenstrasse 21/23 | The building supervisor Carl Kleemann built the multi-family houses in baroque forms in 1888 (no. 23) and 1890 (no. 21). Houses No. 27/29 followed later. The two eaves, three-storey mansard roof houses have a facade made of smooth cuboids, each with five round arches and the entrance in the middle. Corner blocks close off the facades with their continuous, strong cornices on the upper floors. House No. 21 on the left takes over the five axes of the ground floor on the upper floors and shows a three-part attic dome in the middle, flanked by two dormers on the side. The right house No. 24, however, is designed with three pairs of windows on the upper floors, which are provided with two triangular gables and a segmented arch gable on the first floor. Three double dormers continue the structure in the roof area. The forecourt of the entrance with a stuccoed field ceiling and a grotesque painting in the neo-renaissance style is worth mentioning at house number 23. |

|
| Löwenstrasse 22 | The villa across from Mühlgasse was built in 1882 by master mason Bernhard Brockardt in the neo-renaissance style. In 1954 an extension for the state health department followed, which was used together with the villa from 1979 by the neighboring Rückertschule , then by the adult education center, and demolished in 2009. The facade of the two-storey building consists of a plinth with ashlar masonry on which brick masonry with sandstone structures stands. Surrounding cornices and a console frieze under the eaves structure the facade. On the east side in Löwenstrasse it consists of four axes with a two-axis risalit on the left, which is bordered on the side with tooth bands and has a richly decorated gable at the top. The east side is designed in the same way, but it has one less window axis. The polygonal house bay window on a pillar at the sloping corner of the house is striking. It is characterized by paneled parapets, narrow windows and a hood. The windows in the basement are equipped with segmental arches, and on the ground floor they also have rustic frames. The framing of the rectangular upper floor windows, however, has ears. |

|
|
Löwenstrasse 24 Schrickervilla |
The villa, located on the back of house number 22 and accessed via a driveway, was built in 1883 by master mason Bernhard Brockardt in the neo-renaissance style. In 1884 a veranda was added and in 1891 a floor was added. Further modifications and extensions were carried out in 1933 and 1942. The southern dwelling replaced two dormer windows in 1953. The brick and sandstone façade of the flat hipped roof house stands on a square plinth of the basement. There is no elaborate decor like the other Brockardt buildings on Löwenstrasse. The house edges of the two-storey house, which is divided in various ways by additions, are designed with ashlars. A stepped, three-axis risalit, ornamental gable and a beveled corner of the house are available as further design elements. The upper floor windows have profiled lintel cornices, the ground floor windows are arched. |

|
| Löwenstrasse 25/27 | The two three-story apartment buildings were built in 1892 by the building councilor Carl Kleemann in baroque style. They are an extension of house number 23, creating a closed ensemble in Löwenstrasse as a structural counterweight to the Rückert School opposite. The front building, house No. 27, with its two domed roofs and a mansard roof is particularly striking, which suggests a French influence. The ground floor facade consists of smooth cuboids, as do the pilaster strips on the house edges. On the west side in Löwenstraße there is a two-axis, flat risalit with a parapet dome, which is flanked on both sides by an axis with a pair of windows. The risalit has a wide arched window on the ground floor. The groups of windows above are framed by colossal pilasters and lavishly decorated with cornices and lintels on the first floor and with drilled frames and wedges on the second floor. Due to the house entrance to the left of an arched window, there is no complete symmetry on the ground floor. The east side has four symmetrically arranged arched windows on the ground floor, like all the others with vaulted stones and mascarons, and on the upper floors the design, including a three-axis central projection, such as house No. 25 in the street front. House no. 25 shows the same design language as the neighboring house no. 27. The larger house width, however, enabled the arrangement of five symmetrical arched openings on the ground floor and a central projectile with windows in groups of three and a correspondingly designed attic dome. |

|
|
Löwenstraße 28 Rückert Primary School Coburg |
The Rückert School was inaugurated as a boys' school in 1890. The three-and-a-half-storey schoolhouse was built according to plans by the city architect Julius Martinet in the Mannerist Neo-Renaissance style . A hipped roof with a ridge turret, an elaborately designed central projection in the street front, two stair towers with onion domes in the rear and central projection on the sides characterize the schoolhouse of the school named after Friedrich Rückert . |

|
| Löwenstrasse 29 | The tenement house at the end of Löwenstrasse was built by master bricklayer Georg Meyer in 1893 in the neo-renaissance style. The three-storey building in the corner at the intersection of Löwenstrasse / Judengasse / Viktoriastrasse is oriented towards Löwenstrasse. Its facade, characterized by bricks with sandstone structures, stands on a sandstone base with segmental arched cellar windows and has, among other things, a banded ground floor and the edges of the house with blocks. The structure of the six-axis facade in Löwenstrasse consists of a risalit on the left with windows, pilasters and a large triangular gable labeled GM 1894, which refers to the end of the construction of an attached veranda. On the right, the mansard roof house has a sloping corner with a two-storey corner bay on volute consoles and a double hood as a closure. The stairwell stands on the south side as a porch, banded over the entire height. The north side has a four-axis facade, with another entrance via a double landing staircase. The windows on the first floor have the most elaborate design compared to the other windows thanks to a pilaster frame with round-arched and triangular borders. |

|
Lutherstrasse
| ensemble | description | photo |
|---|---|---|
|
Lutherstrasse 50 ° 16 ′ 11.3 ″ N , 10 ° 57 ′ 46.2 ″ E |
The ensemble is surrounded by the houses Lutherstrasse 1, 1a, 1b, 2–16, 18, 20, 22, Blumenstrasse 29 and Melanchthonstrasse 14, 15. The quarter was built on from 1900. In 1904 the city laid three streets east of the calendar route between Rodacher Strasse and Kanonenweg , which refer to the Reformation. It emerged from Itz , Lauter and Werrabahn the Lutherstraße , Melanchthonstraße and Wittenberg way . In Lutherstrasse, mostly two-storey tenement houses with extended attic storeys were built in the style of late, reduced historicism . The houses usually have bay windows, gables and modest decorative elements, among other things. |
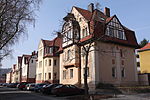
|
| Street | description | photo |
|---|---|---|
| Lutherstrasse 20 | The property consists of the front building, a semi-detached house, which the master carpenter Eduard Heß had built in 1912 from the construction company Eduard Florschütz, and the rear building, a workshop building that the building company P. Naumann built in 1925 with a Zollinger roof for the manufacturer Albin Böhm-Hennes for the production of Vacuum flasks built. The roof construction with the Zollbau lamella construction was carried out by Eduard Heß, as with nine other buildings in Coburg in the 1920s. He had acquired the license for Coburg. In 1930, the workshop building was converted with additional interior walls and windows in the gable walls. The appearance has remained almost unchanged since then. |
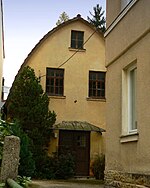
|
| Lutherstrasse 22 | In 1912, the building business Eduard Florschütz built the two-storey house in the historicizing Heimat style on behalf of the master carpenter Eduard Hess. From 1921 to 1923, a two-story extension with a flat roof followed on the north side for the merchant Erich Flechsenberger. The mansard hipped roof house has a circumferential, embossed ashlar wall base. The symmetrical facade of the street front is characterized by sloping house corners with a window axis and a two-story balcony in between. The upper balcony with four openings and decorative grille stands on the outside on two pillars. Above that, a biaxial gable with an oculus in the bell-shaped gable penetrates the mansard roof. Lattice windows with the original design are still present at the front. The right side shows the entrance. The left side, oriented to the west, consists of a four-axis section with a uniaxial risalit and above it a uniaxial bell dormer and a dormer window on both sides. Two more four-axis sections with single-axis corner projections follow to the north. |
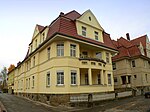
|