List of monuments in Coburg / B
|
List of monuments in Coburg :
Core city by street name: A · B · C · E · F · G · H · J · K · L · M · N · O · P · Q · R · S · T · U · V · W · Z Other districts: Beiersdorf · Bertelsdorf · Cortendorf · Creidlitz · Festungshof · Ketschendorf · Lützelbuch · Neu- and Neershof · Neuses · Rögen · Scheuerfeld · Seidmannsdorf · Desert maple |
This part of the list of monuments in Coburg describes the listed objects in the following Coburg streets and squares:
- Badergasse
- Bahnhofsplatz
- Bahnhofstrasse
- Bamberger Strasse
- Baumschulenweg
- Mountain road
- Flower Street
Badergasse
| Street | description | photo |
|---|---|---|
|
Badergasse 50 ° 15 ′ 39.9 ″ N , 10 ° 57 ′ 51.4 ″ E |
The Badergasse leading from Mohrenstrasse to Lohgraben was first mentioned under this name in 1519. It was named after the Baderstube (built in 1453) in house number 11. The northern part of Badergasse followed the Hahn river , which was piped in 1968. This is where the town mill, first mentioned in 1317, stood (also called Teyn, Quickers or piece bread mill) | |
| Badergasse 5 | Ownership of the property is documented as early as the 16th century. Today's appearance goes back to the circle blacksmith Elis Fahrenberger, who had the house and a workshop rebuilt and renovated in 1703. In 1705 the draper Friedrich Michel bought the old house with two floors, two chambers and a cellar . In the middle of the 19th century, the craftsman's house was expanded. Today's three-story eaves side building has a vaulted cellar, a massive ground floor and half-timbered structures on the upper floors. The plastered half-timbered facade was exposed in 1953. The entrance to the house is on the left, which is accessed via a hallway and a spiral staircase . Comprehensive repairs with the demolition and re-installation of interior walls and replacement of the single-storey rear workshop building with a new extension took place in 2004. |
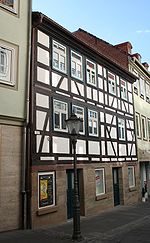
|
|
Badergasse 7 formerly Kino Central |
The neo-classicist residential and commercial building was described in 1730 as a three-storey house with two rooms and a cellar. For the first time, the property is occupied as a council loan for 1481. In 1863 the architect Julius Martinet , commissioned by the businessman Burkhard Scherzer, extended the house on both sides by two window axes and to the rear. In 1899 the hotelier Julius Sander acquired the property and ran Sander's hotel and restaurant there . The current facade design followed in 1911. In 1929 the central hall restaurant was built on the ground floor and the Central Cinema was added in 1948, which was given up in 1978 in favor of a shop. The traufständige, three-storey residential and commercial building has a two-axis in the attic dormer . The plastered facade is structured by a continuous console bench cornice above the ground floor. The two outer windows are designed as pairs and roofed over by triangular gables on the first floor. |
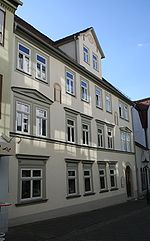
|
| Badergasse 11 | The corner house has two wings. The city of Coburg built the older and lower north wing on the Hahn River in 1453 as a bathing room in front of the hospital gate. The Steinweger Badstube was operated until 1907 . The original groin vaults and the old flagstone floor have been preserved in the two-storey saddle roof structure. The plastered half-timbered construction of the upper floor from the 17th century stands on the massive facade of the first floor. In the course of the roof extension for residential purposes, four dormers were installed in 1880 . In 1977 the ground floor was converted into a restaurant. The younger south wing, the main house, dates from the 18th or 19th century. The three-storey building is characterized by a mansard roof . Ribbed cornices and windows in groups of two and three on the eaves side structure the facade. |

|
Bahnhofsplatz
| Street | description | photo |
|---|---|---|
|
Bahnhofsplatz 50 ° 15 ′ 47.2 ″ N , 10 ° 57 ′ 32.5 ″ E |
The square in front of the Coburg train station was created in 1858 when the Werra Railway opened and initially consisted of the western end of Bahnhofstrasse. In 1867 two large hotels were built opposite the station building to the right and left of Bahnhofstrasse, the Hotel Excelsior (demolished in 1967 for an insurance administration building) and the Hotel Reichsgraf (called onion ). The postal designation Bahnhofsplatz has only existed since 1995 and therefore does not exist in older writings and plans. |

|
|
Bahnhofsplatz 2, former Hotel Reichsgraf |
The former Hotel Reichsgraf opposite the train station was built in 1867 by Jacob Lindner , adapted to its counterpart Excelsior on the other side of the street, as a neo-Gothic villa that was used as a city apartment by Count Friedrich von und zu Ortenburg , who lived at Tambach Castle , until 1904 . In 1905, Paul Schaarschmidt began redesigning the hotel to create a representative Art Nouveau hotel, and in 1945 the adjoining hall building was raised to eaves height. In both world wars the hotel was used as a hospital, which was detrimental to the rich Art Nouveau furnishings. During the last renovations in 1989/91, the elaborate gable decorations also disappeared. |

|
| Bahnhofsplatz 4/6 | The villa-like double residential building in neo-classical style was built in 1865 for the deaf-mute teacher Ottmar Junck and the finance councilor Georg Pertsch . The street facade of the two-storey building has a two-axis central projection with a dwarf gable and gable triangle, flanked on both sides by two window axes. On both sides, which also have two-axis risalites, there are platform stairs to the house entrances. |

|
| Bahnhofsplatz 8 | The corner house on the later Kanalstrasse, then a flood ditch of the Lauter, was built in 1873 by the merchant Fritz Hertha as a rental house in neo-classical style. The house was extended in 1897 by a rear, single-storey warehouse, in 1906 by a veranda and in 1909 by a garden pavilion. In 1909 the warehouse was increased and in 1958 the warehouse was enlarged. The villa-like, three-storey building has a hewn cuboid base on which a plastered facade, structured by cornices, stands on each floor. The upper end is an elaborately decorated cornice with ornamental treatment of the architrave and the consoles. On the two upper floors of the main facade, beams combine the two middle windows into groups of two. |
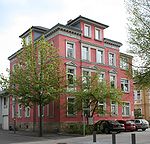
|
Bahnhofstrasse
| ensemble | description | photo |
|---|---|---|
|
Bahnhofstrasse 50 ° 15 ′ 48.7 ″ N , 10 ° 57 ′ 46.6 ″ E |
The Bahnhofsvorstadt ensemble, special area 1 Bahnhofstraße, is surrounded by the buildings Bahnhofstraße 1–30, 32, 34, 36, Bahnhofsplatz 1, 2, 4, 6, 8, Heiligkreuzstraße 15 and Lossaustraße 5, 6, 6a. The Bahnhofstrasse was laid out as a Kastanienallee from 1860 in the course of the station building. It got its current character in 1940/41 when the chestnut trees were replaced by maple-leaved plane trees . The street has a straight line of sight between the train station and the Rosenauschlösschen on the avenue , as well as the fortress. The Itz is crossed about halfway. The iron Hohenlohe Bridge was used for this until 1959 , and was replaced by a wider reinforced concrete structure. Bahnhofstrasse is lined with villa-like, classifying detached houses with gardens in front of them, and apartment buildings in richer styles. The station building at Lossaustraße 6, with its Baroque style, forms the western end of the street axis. |

|
| Street | description | photo |
|---|---|---|
| Bahnhofstrasse no. | Next to the Itzbrücke there is a small park on the riverside path to Mohrenstrasse , in which the life-size bronze figure of the arch tensioner, created by Ferdinand Lepcke in 1908, is located. Opposite the figure, in a niche that adjoins the bridge balustrade, there is a bench with a stone Art Nouveau wastepaper basket with a lion's throat opened wide. The inscription paper is preserved in the base . |
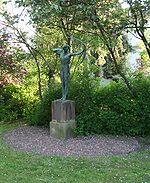
|
| Bahnhofstrasse 2 | In 1876, the merchant Eduard Hanft had the simple, late classicist, three-storey house with shop converted into its current form by the master mason Francke. The five-axis facade of the eaves-standing town house is solid on the ground floor and has five segmental arches there, the two outer ones designed as a house or shop door. The two unadorned upper floors consist of plastered half-timbering and the windows are framed. |

|
| Bahnhofstrasse 3 | The three-storey saddle roof building was built in 1860 by the master builder Carl Brockardt as a replacement in the course of the new Bahnhofstrasse for the innkeeper Wilhelm Geuss. Since then, the apartment building has housed a restaurant on the ground floor, which used to have a large beer garden, sausage roastery and bowling alley. In 1860 the house was extended at the rear. In 1867 a rear building was added and in 1937 the courtyard was expanded with a two-aisled, log-supported arbor. The facade is structured by a profiled rose cornice above the ground floor and an eaves cornice with a round arch frieze. The entrance to the house is on the right. The eight windows on the upper floors are grouped into a double group in the middle and groups of three on the sides. |
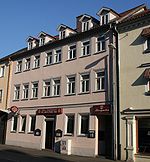
|
| Bahnhofstrasse 4 | The three-storey town house was built in 1773 by Johann Erhard Wittig, whose son, the baker Johann Wilhelm Wittig, united it with the neighboring house in 1781. The house has only appeared in its current form since 1990 after numerous renovations and additions, including by A. König (1859) and Tobias Frommann (1866). |

|
| Bahnhofstrasse 5 | The neo-classical town house had a previous building from 1600. In the first half of the 19th century it had to give way to a new building, which was provided by Georg Kempf in 1884 with a neo-classical facade and a shop fitting. |
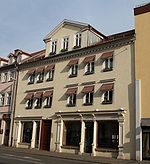
|
| Bahnhofstrasse 6 | Corner house built by Carl Wetter and Reinhold Gräfe in 1882 in neo-renaissance style. A striking feature is the single-axis, bevelled edge of the house towards the intersection. Two risalits structure the facade towards Bahnhofstrasse, one particularly emphasized by a decorative gable. In 1928 the station pharmacy moved to the first floor . |
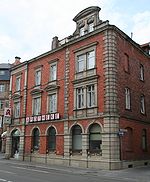
|
| Bahnhofstrasse 10/12 | A huge, four-storey double property with a row of shops, which the Hildburghausen- based architect August Berger built in sections from 1910 to 1913 on the basis of a building application plan by the building councilor Carl Kleemann from 1910 to 1913 and executed in a geometric Art Nouveau unit with the house at Hintere Kreuzgasse 1. Although renovations took place up to modern times, it is characteristic of the building complex that all surfaces seem to be in motion. Even the sides of the building are lavishly designed. While the east side continues the row of arcades on the ground floor, the west side is dominated by a dwarf risalit with a curved pointed gable. Most of the stairwells with pilaster wall paneling, Art Nouveau railings and the original apartment doors have been preserved. |
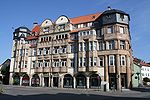
|
| Bahnhofstrasse 11 | In the neo-classical, villa-like residential and commercial building, which was built in 1867 by August Friedrich Franke as a cubic house, a bakery with a café garden was set up in 1912, in which a separate bakery was built. The last renovations took place in 2001 with the installation of an elevator and the expansion of the mansard pyramid roof with dormers. The oven in the garden has been preserved. |

|
|
Bahnhofstrasse 15 Villa Sophia |
The wicker manufacturer Leonhard Otto Gagel named his house built in 1905 by Paul Schaarschmidt with corner bay window and half-timbered upper floor Villa Sophie after his wife. The façade design of the somewhat chaotic-looking house shows not only Art Nouveau elements but also those of historicism. A huge three-axis bay window under a curved ornamental gable dominates the street front. |

|
| Bahnhofstrasse 17 | In 1899, Carl Otto Leheis built the villa from brick masonry with rich sandstone structure in the neo-coco style , in which he lived until 1907. The previous building that was built in 1861 as part of the construction of the station was demolished. The two-and-a-half-storey building gets its representative character from ornaments based on the early 1730s, window frames with pilasters, tail gables, parapets, ornamental lattice fields, masks, cherubs heads and finally a garden gate with rocaille vases on the pillars . |

|
|
Bahnhofstrasse 18 formerly Augustenstift |
1861–63, Julius Martinet built the neo-Gothic Augustenstift , a two-story saddle roof building with two by three window axes and a dominant central projectile with foliage decoration. The institute for the care of poor abandoned girls from the local city and the local country and the education of them to be useful servants, skilled hardworking workers and good house mothers was named after the founder Auguste Caroline Sophie, the wife of Duke Franz Anton von Sachsen-Coburg-Saalfeld. Despite recent internal renovations to a day-care center, the external historical appearance of the building has been preserved. |

|
| Bahnhofstrasse 19 | A representative, three-storey apartment building with a balcony adorned central projection and neo-classical decor. It was built in 1864 by Gustav Kübel with a French garden that surrounded the property. The sides of the building are designed differently: on the right by a flat central projectile, on the left by a box oriel with richly ornamented column decoration that extends from the ground floor to the first floor. |

|
| Bahnhofstrasse 20 | The unusually designed villa in Gothic forms is located on the corner of Callenberger Straße . It was built in 1872 for the sisters Sophie, Christiane and Julie Eberbach. The arched windows lead around the bevelled edge of the house on the right front side, accentuated on the street and side fronts by a diaphragm project, the triangular gables of which are framed by piers with battlements. A veranda with a balcony above protrudes from the risalit to Callenberger Straße. |

|
| Bahnhofstrasse 22 | The small villa in neo-classicist historicism built by Friedrich Francke in 1863 was extended by Carl Kleemann in 1892 . In 1901 and 1904 the house received additions like a staircase with a French-renaissance hipped roof. |

|
| Bahnhofstrasse 24 | This initially single-storey villa with a dominant two-storey building was built by Julius Martinet in 1867 in a neo-classical style and redesigned in a reduced-historicizing manner by Johann Strobel in 1915 and increased by one floor. |

|
| Bahnhofstrasse 25 | Apartment building built in 1906 by Christian Meyer in a reduced Art Nouveau style with a mansard roof dominating the residential building with arched dormers. |

|
| Bahnhofstrasse 26 | Friedrich Francke built the villa with a dwarf project in 1862 in a neo-classical style. In 1914, 1921 and 1935 the building received extensions, for example a rear building with a horse stable at the request of the owner, Otto Freiherr von Wangenheim. Inside the house, the elegant, curved staircase with marble cladding and the original mailboxes have been preserved. |

|
| Bahnhofstrasse 27 | This house, built in 1907 by Christian Meyer, is identical to Bahnhofstrasse 25, but was completed beforehand and equipped with more pronounced Art Nouveau elements. |

|
| Bahnhofstrasse 29 | see Mohrenweg | |
| Bahnhofstrasse 36 | One of the most expressive residential houses of Otto Leheis at the beginning of the 20th century, with a strong sandstone structure and a stucco relief of the host Freiherr von Rast. As the entrance to the road that is named after him, the corner house in the neo- coco style is extremely playful and is dominated by an egg-shaped dome above the sloping corner. |

|
Bamberger Strasse
| Street | description | photo |
|---|---|---|
|
Bamberger Strasse 50 ° 15 ′ 1 ″ N , 10 ° 57 ′ 47.3 ″ E |
The Bamberger Straße extends the Goethe Road south to Weichengereuth (B4). It was built in 1935 as a job creation measure. The only old buildings are some of the buildings of the former gasworks, today Städtische Werke Überlandwerke Coburg (see also Schillerplatz 1 and 3). | |
| Bamberger Strasse 2 | The administration building in brick construction with sandstone structure and polygonal bay tower as well as an adjacent workshop of the Coburg electricity works was built by Max Böhme in 1903 and 1922 in the style of gothic historicism. |

|
Baumschulenweg
| Street | description | photo |
|---|---|---|
|
Baumschulenweg 50 ° 15 ′ 2.3 ″ N , 10 ° 56 ′ 50.2 ″ E |
From 1829 to 1891 there was a tree nursery on the road that led from Hutstrasse to Wüstenahorn. With the start of housing development here in 1925, the street was named Baumschulenweg . | |
| Baumschulenweg 2a | Two-storey residential building with a hipped roof built in 1926 as the head of a housing estate for senior civil servants in desert maple. (see also Jean-Paul-Weg 1–4 ) |
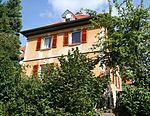
|
Mountain road
| Street | description | photo |
|---|---|---|
|
Bergstrasse 50 ° 15 ′ 42.5 ″ N , 10 ° 58 ′ 18.8 ″ E |
The Bergstrasse connects the Obere Klinge with the Gustav-Freytag-Weg on the Festungsberg . There are generous park plots on it with receding Wilhelminian style villas. | |
| Bergstrasse 4 | In 1873, Hans Rothbart built this villa in brick construction with sandstone structures in the style of an English country house with an attached arbor with openwork saw work. The coffered ceiling on the ground floor and stained glass windows are also preserved from the original period. |

|
| Bergstrasse 15 | In 1872, the former confectioner Lorenz Adam Fischer had a small country house built by the builder Bernhard Brockardt on the garden plot on the Festungsberg . After frequent changes of ownership, Alwin Hahn, authorized signatory and later director of the Annawerke in Oeslau , acquired the property in 1901 . The original country house, which today represents the middle risk , has been raised and expanded several times. The two-story, plastered half-timbered building has a developed attic with a gable roof on a knee-high . There are brick barrel vaults in the oldest part of the cellar . |

|
| Bergstrasse 20 | Arthur Bergmann's two-storey mansard roof villa, built in 1926 in the Heimat style with a polygonal bay window and a set-back hillside terrace, has been preserved almost unchanged. |
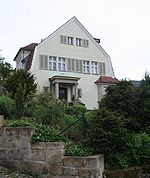
|
Flower Street
| Street | description | photo |
|---|---|---|
|
Blumenstrasse 50 ° 16 ′ 2.4 ″ N , 10 ° 57 ′ 47.2 ″ E |
In 1893, as part of the development of the Heilig-Kreuz-Vorstadt, a field path that led from Heiligkreuzstraße to Lutherstraße was expanded as a flower street. | |
| Blumenstrasse 5 | The three-story house with an ornamental gable, brick frames and sandstone structure in the style of reduced historicism dates from 1902 and was built by Hans Münscher for the businessman Herrmann Schmidt. In 1953 war damage was repaired on an extension from 1910. |
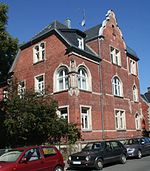
|
| Blumenstrasse 7 | Single-storey villa with design elements borrowed from the Renaissance with two decorative gables and two dominating polygonal corner towers, which were added to the house built in 1891 in 1912. |

|
Individual evidence
- ^ Peter Morsbach, Otto Titz: City of Coburg (= Bavarian State Office for Monument Preservation [Hrsg.]: Monuments in Bavaria . Volume IV.48 ). Karl M. Lipp Verlag, Munich 2006, ISBN 3-87490-590-X . , P. 49.
- ^ Renate Reuther: Villas in Coburg. Veste Verlag Roßteuscher, Coburg 2011, pp. 29–36.
- ↑ Helmut Wolter: The house book of the city of Coburg. Volume 7: Bärenholzweg, Baumschulenweg, Beerhügel, Bergstrasse, Bertelsdorfer Weg, Blumenstrasse, Brauhof, Brückenstrasse. Dr. Peter Morsbach Verlag, Regensburg 2010, p. 71.