List of monuments in Coburg / F
|
List of monuments in Coburg :
Core city by street name: A · B · C · E · F · G · H · J · K · L · M · N · O · P · Q · R · S · T · U · V · W · Z Other districts: Beiersdorf · Bertelsdorf · Cortendorf · Creidlitz · Festungshof · Ketschendorf · Lützelbuch · Neu- and Neershof · Neuses · Rögen · Scheuerfeld · Seidmannsdorf · Desert maple |
This part of the list of monuments in Coburg describes the listed objects in the following Coburg streets and squares:
Federsgarten
| Street | description | photo |
|---|---|---|
|
Federsgarten also: Feder's mosque 50 ° 15 ′ 37.1 ″ N , 10 ° 57 ′ 47.7 ″ E |
The Federsgarten , named after Government Councilor Georg Feder, who in 1858 bought the property on which the houses Mohrenstrasse 24, 26, 28 and 30, Mühlgasse 2, Webergasse 31 are now , including an exotic garden house at a time when the station was just completed and there was almost no other house in the planned station suburb. In the course of the suburban development from 1890 onwards, Feder's son Heinrich sold the area to the builder Johann Michael Probst, who over the course of 35 years built a garden with a richly decorated brick garden house, arbor, bridge arches, Created balustrades and steps. In 1951, the old garden house built around 1810, commonly known as Feders mosque due to its Far Eastern construction , had to be demolished. In 1958 the city imposed a general development ban on the garden and thus placed it under protection for the first time. Without knowing it, they prevented the demolition of the four Probst'schen houses in Mohrenstrasse, which was requested in 1960, in favor of a new department store ( Hertie ) and the partial overbuilding of the Federsgarten with a car park ramp. For ten years the department store group litigated in vain for the lifting of the garden building ban. The previous owners had to take back the houses and land he had already acquired and had been vacant for years. The now overgrown Federsgarten was completely renovated and the damaged buildings were restored. |
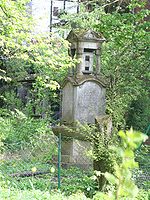
|
Fortress mountain
| ensemble | description | photo |
|---|---|---|
| Fortressberg villa district | The ensemble of the residential district Festungsberg is made up of the houses Allee 5, 7, Bergstrasse 1–7, 9, 11, 13–20, Festungsstrasse 1–10b, Nordlehne 1/3, Obere Klinge 1–11, 14, 15 and Untere Klinge 1– 6, 8, 10, 12, 14, 16, 18 outlined. The villa quarter at the foot of the fortress hill along the courtyard garden was built from 1867. It is characterized by a wide variety of buildings of various sizes and styles such as neo-Gothic , late classicism , historicism, and art nouveau . |

|
Fortress road
| Street | description | photo |
|---|---|---|
|
Fortress Road 50 ° 15 ′ 41.3 ″ N , 10 ° 58 ′ 27.2 ″ E |
The importance of the fortress road diminished in 1663 when the main driveway to the fortress was relocated from the Red Tower in the west to the southern covered battery. The fortress road climbs steeply from the former Bürglas Gate above the avenue in an arc to the northeast to Gustav-Freytag-Weg , following the western edge of the Hofgarten . Its beginning is shaped by the St. Augustin church building. | |
|
St. Augustin fortress road |
see avenue ( Bürglaßbrücke ) | |
|
Festungsstrasse 1 St. Augustin |
The Catholic parish church of St. Augustin was built in 1855–1860 by Vincenz Fischer-Birnbaum, the ducal building officer, who had begun the construction of the new church on the property at Allee 1 before 1854 , but had to demolish it due to poor soil conditions. On the Festungsberg, St. Augustin was built as a neo-Gothic wall pillar hall with a choir, adjoining sacristy and oratory as well as a crypt . Prince August from the Catholic line of the Coburg ducal house supported the construction of the church and also took over the construction costs for the crypt, which he designated as the burial place for his Coburg-Kohary family . The front church facing the city with the entrance portal and the organ loft has a tall roof turret based on English models instead of a tower . |
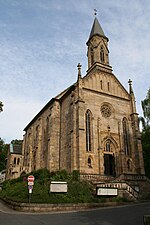
|
| Festungsstrasse 2 | The two-story Catholic rectory belonging to St. Augustin belonged to the court painter Carl Halter. He had it built in 1853 in the late classicist style. Just one year later he sold it to the parish, which has been using it as a rectory since 1860. |
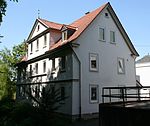
|
| Festungsstrasse 2a | From 1883, a schoolhouse built by Hans Rothbart with two classrooms and three apartments belonged to the Catholic parish of St. Augustin . The neo-classical building, in which Coburg's Catholic youth were taught until 1960, is now used as a residential building. The two-storey stream stone building consists of two wings. On the east side, the neo-Gothic, openwork gable tip is striking. The ground floor of the north wing is characterized by wide segmental arched windows with recessed parapets, behind which the classrooms were hidden. Windows of similar size were also located on the upper floor until 1960, when they were replaced by smaller rectangular windows when the building was converted into an apartment building. |
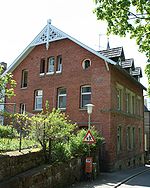
|
|
Festungsstraße 4 former casino garden |
A striking feature of this neo-Gothic villa, built by Hans Rothbart in 1867, is its square, crenellated observation tower, which is atypical for Coburg houses of the Wilhelminian era , and which underlines the English country house style in which the entire building is held. The eaves side is dominated by a strongly protruding central projection, to which a polygonal bay window is placed on the ground floor. Also noteworthy are bay-like porches on the tower made of a cast steel and glass construction, which were combined into a glass veranda in 1938. The design language of the 19th century is also well preserved in the interior. The property on which the villa was built was formerly part of the casino garden with an excursion restaurant known in the 18th and 19th centuries. |

|
| Festungsstrasse 5 | In 1865 Paul Gerlicher built this villa for the court actor Friedrich Haase from Petersburg. In 1892 the building was rebuilt in a neo-Gothic style by Tobias Frommann, and verandas were added by Paul Schaarschmidt in 1906/08 . A striking structural element is the three-story octagonal tower that protrudes from the original two-story building and is closed off by a crenellated crown. The property was owned by Louis Anton von Horst for a long time . |

|
| Festungsstrasse 6 / 6a | The entire ensemble, begun in 1866 by Paul Gehrlicher for Ludwig Johann Knorr and completed in 1902 by Emil von Barka, consists of a three-storey villa in the style of baroque historicism, a wrought-iron fence surrounding the entire area on a base wall, and the garden house with a built-in wall Stone figure of two playing children and a two-story coach house with a chauffeur's apartment added in 1910. In 1909 the property belonged to Baron Hermann von Walther, who had the two-story villa raised by an attic that receded behind the eaves, which reinforced the baroque impression of the building. Almost in the middle of the house, a round salon building rises up on the upper floor, the ground floor of which serves as a reception room. |
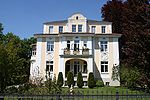
|
|
Festungsstraße 7 Sonnenreiter mosaic |
A single-storey villa with a Baroque style stood here until 1975, the gable of which on the street side bears the Sonnenreiter mosaic field created in 1908 by an unknown master , a rather rare type of house decoration in Coburg. The filigree mosaic, similar to the Beuron art, shows a rider carrying a lance in front of half a sun disk. When the house was demolished in 1975, the mosaic was retained and was transferred to the wall of the garden veranda of the modern new building. Also preserved is a fluted column shaft from the garden of the old villa, which bears the bronze group of three children's atlases. |

|
| Festungsstrasse 9a | Gustav Keßler used neo-Gothic ornaments very emphatically in 1899 when he built this villa. On the street side, it is characterized by a side gable project with a veranda, to which two arched French windows lead. The corner pegs give the gable a striking appearance. The same reduced elements are also found on the two side gables. In 1904 a balcony was added. |
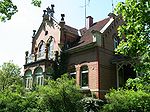
|
|
Festungsstraße 9b to Wilhelmshöhe |
From 1804 onwards, the famous Coburg excursion restaurant Zur Wilhelmshöhe stood here , a rich ornamental half-timbered building with a cone hall and draw well by Fritz Frommann. After Justice Councilor Richard Blankmeister had demolished the existing building in 1893 and had an institute building built by Bernhard Brockardt , the property was given a separate driveway from Festungsstrasse. In 1897 Gustav Kessler added an extension to the building. After the Second World War, the house was converted into a rental apartment building. |

|
| Festungsstrasse 10a | Carl Kleemann built the single-family house in 1900. At the rear there is a staircase projection, to which an eleven-step staircase leads. Above the portal is a blessing from the time of construction. |

|
| Festungsstrasse 10b | One of the most individual Wilhelminian style buildings in Coburg is the three-family house, which master bricklayer Wilhelm Stammberger had built before 1906 in 1907 according to plans by the Gotha architect Klepzig. A half-hipped roof with two ridge lines of different heights gives the building the character of a rural house with an agricultural purpose. In 2002 three balconies were added on the north side. |
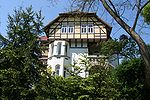
|
Floßstegstrasse
| Street | description | photo |
|---|---|---|
|
Floßstegstrasse 50 ° 15 ′ 34.8 ″ N , 10 ° 57 ′ 33.4 ″ E |
The Floßstegstraße, which today branches off as a dead-end street from Viktoriastraße to Itz , was until 1862 a landing place for wooden rafts and a stacking place at Judenanger and Seifartshof . In 1910 the street was included as a footpath in the newly created Alfred sourdough plant . | |
| Floßstegstraße o.Nr. | With the construction of the Ernst-Alexandrinen-Volksbad and the associated park (see Alfred-Sourerteig-Anlage ) in 1910 , Max Böhme built a reinforced concrete bridge over the Hahn River, which was open at the time, in place of the existing wooden footbridge . After the piping of the river was completed in 1968 and the public baths were demolished in 1977, the Art Nouveau bridge, which was actually superfluous, was included in the redesign of the green area. On the elegantly curved parapet there are large stone balls at each end. The bridge arch itself is largely in the ground. |

|
| Floßstegstrasse 5 | The two-storey garden house with a hipped roof and traditional hollow brick roofing is one of the few buildings from the 18th century that have been preserved in Coburg in this type of architecture. The richly profiled cornice indicates a half-timbered construction. In the 19th century, the garden house belonged to King Leopold I of Belgium , who came from Coburg . In 1912 the Niederfüllbach Foundation , founded by King Leopold II , is registered as the owner and after the First World War it came into private ownership. 1977–1983 the house was completely renovated and the stucco ceiling on the upper floor was refurbished. |

|