List of monuments in Coburg / O
|
List of monuments in Coburg :
Core city by street name: A · B · C · E · F · G · H · J · K · L · M · N · O · P · Q · R · S · T · U · V · W · Z Other districts: Beiersdorf · Bertelsdorf · Cortendorf · Creidlitz · Festungshof · Ketschendorf · Lützelbuch · Neu- and Neershof · Neuses · Rögen · Scheuerfeld · Seidmannsdorf · Desert maple |
This part of the list of monuments in Coburg describes the listed objects in the following Coburg streets and squares:
Upper plant
| Street | description | photo |
|---|---|---|
|
Upper attachment 50 ° 15 ′ 25.2 ″ N , 10 ° 58 ′ 2.3 ″ E |
The Obere Anlage begins at Steingasse and continues at the junction of Marienstraße with Alexandrinenstraße. It was built around 1819 along the former south-eastern city fortifications when the city moat there was filled. The development consists of five representative houses on the east side, of which the two southern houses have the Glockenberg as their address. | |
| Upper plant | see Wettiner enclosure | |
| Upper attachment 1 | The two-story, classicist house was built in 1836 by the ducal chamberlain Emil von Lichtenberg. In 1882, the court dentist Johann Kipp arranged for Georg Meyer to add two dwelling houses and a balcony . The hipped roof house is characterized by five axes on the long side and three axes on the transverse side. The three inner axes of the street facade are designed as a risalit with a dwelling. The plastered half-timbered construction of the upper floor rests on massive sandstone exterior walls on the ground floor. A cornice and parapet is provided as a horizontal dividing element. |
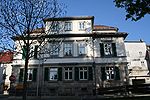
|
| Upper system 2 | The two-storey, classicist house was commissioned by the secret conference councilor Christoph Arzberger in 1818. In 1862 the entrance was moved to the north side and in 1908 the stairwell. In addition, the privateer Adolf Riemann had a three-storey extension built on the southeast corner in 1908 and the attic expanded for residential purposes with a dwelling-house on the south side. The street facade and the associated rooms are still original. The building is characterized by five axes in the street front and four on the narrow side as well as three-axis dwelling houses. The street facade on the upper floor has a balcony and three arched windows, which is separated from the ground floor by a profiled cornice. The stairwell is arranged in a risalit with corner changes. Slat shutters are distinctive on the windows. |

|
| Upper attachment 3 | In 1835 the valet Peter Anton Joseph Fischer had a house built on the site, which was raised and expanded in 1862 and given its current design. In 1909 a closed balcony was added to the right on an adjoining retaining wall. An attic extension was carried out in 1988. The classicist hipped roof house is characterized by five axes in the street front and three on the narrow side. The elongated west side has a three-axis risalit in the middle, which is closed at the top by a partitioned dwelling. The ground floor is separated from the upper floor by a strip cornice, which has a half-timbered construction and lintel windows. |

|
Upper blade
| Street | description | photo |
|---|---|---|
|
Upper blade 50 ° 15 ′ 38.8 ″ N , 10 ° 58 ′ 12.4 ″ O |
The Obere Klinge connects the Obere Bürglaß with the higher mountain road on the Festungsberg. The name can be traced back to the Middle High German word "klinge" meaning valley gorge. The road differs from the Unterer Klinge in particular in its altitude. The development is mainly characterized by Wilhelminian style villas. | |
|
Upper blade 1 anchor villa |
The Berlin privateer Carl Ludwig Anker had the villa built in 1872 according to plans by the architect Hans Rothbart . As part of the reconstruction after a fire in 1887, it was redesigned. Until 1903 the house was the management building of the neighboring state hospital , in 1957 the Catholic Church Foundation St. Augustin bought it. The neo-renaissance villa stands on a slope and has a rectangular base, which is designed as a full storey towards the west. Above that, there are two plastered upper floors with block changes on the house edges. The valley-side facade is characterized by two corner projections with three-sided, two-storey bay windows in front of them. Above that, there are three-part windows with profile beams bent up in the middle. A richly decorated decorative dormer emphasizes the center of the facade. A console cornice, interrupted in the middle by a toothed cornice, runs under the eaves, a circumferential profile cornice separates the top floor from the floor below. A polygonal wooden winter garden added in 1887 is placed in front of the north-west facade, and a medieval vaulted cellar is located under the driveway to the building. |
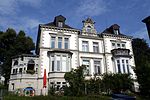
|
| Upper blade 1a / 1b | see vaulted cellar avenue | |
| Upper blade 3 | In 1869 the two-storey villa was built for the merchant widow Sophie Luise Eck. The building was built based on the former summer residence of the Dowager Duke Auguste in Ketschendorf, which existed from 1803 to 1869. The classicist, plastered hipped roof house is characterized by five axes in the southern street front and three on the narrow side. The southern facade with the entrance area has a three-axis central projection with a roofed portal. The opposite side of the garden is designed in the same way with a central risalit, but there are four Ionic columns in front of it, which support a veranda with söller . The three-axis west facade has a poorly developed, single-axis risalit arranged in the middle with a striking console box bay with three arched windows. Above it is a dormer window with the same window shape and a flat triangular gable. A strip cornice separates the two floors. A serrated frieze runs under the eaves. |

|
| Upper blade 4 | The two-storey summer house has the designation 1798. Originally the hipped roof house without a basement had three window axes in the long side and one in the narrow side. In 1952, a window axis was added to the west with a cellar, but this removed the symmetry of the building. The facade of the lower ground floor consists of sandstone blocks and the upper floor is plastered. The entrance portal has a double-flush frame with a wedge. |

|
| Upper blade 5 | The historicist villa with echoing Art Nouveau forms was built by the builder Bernhard Brockardt in 1894 . The multi-part building with a facade made of brick and sandstone has a distinctive three-sided, three-storey bay window above which a spurner and a stepped ornamental gable are arranged. On the left side there is a two-story wooden arbor above the basement. On the right is the entrance, accessible via a staircase, with a massive arbor in front of it on the ground floor and a wooden arbor on the upper floor. Behind it is a staircase tower with a hipped roof and ornamental framework on the upper floor. |

|
| Upper blade 5a | The villa, built in the historicist style by the builder Bernhard Brockardt in 1895 , is a two-storey, eaves gable roof structure. The house has a high basement with a brickwork of stone strips on which the upper floor, separated by a strong profile, stands with its plastered outer walls and sandstone elements. The street facade is characterized by a dwarf project with a Spornerker, which is closed off by a French hood and flanked on both sides by windows with blinds . Two segment-arched windows are arranged underneath. An ornamental gable with a figure of a knight forms the top. To the left of the risalit there are two window axes and to the right a basket arch window of a closed arbor, which are bordered at the top by a painted eaves cornice. The left three-axis gable facade is designed with a smaller rectangular double window in the middle and larger arched windows on the outside. An oculus in the stepped gable is worth mentioning. |

|
| Upper blade 5b | The master bricklayer Georg Meyer built the historic villa in 1899. The two-storey gable-roof house has a brick facade with sandstone structure, which stands on a basement made of ashlar masonry. The street front is characterized by a corner projection with a dwelling and a three-sided oriel made of sandstone with a basement in front of it. The windows in the bay window have mirror parapets , the Söller a balustrade and a three-part window-door group with the designation AS 1900. On the right is the roofed entrance with a stair tower, which has a visible half-timbered structure in the knee . The western side of the gable has two axes with arched and double windows, the rear side of the garden with a two-axis gable roof projection and a half-timbered veranda. |

|
| Upper blade 5d | The historicist villa was built in 1893 by the master builder Bernhard Brockardt as the first of three villas on the upper blade. It is a three-storey building with a hipped roof and a facade made of brick with sandstone elements. The narrow side, the four window axes, designed as a double window in the middle, and a dormer window, face the south-facing entrance. The eastern long side consists of six axes and two corner projections, the right one being designed as a stair tower. The basement, designed as a mezzanine, with vaulted stones above the original barred windows, is separated from the first floor by a strong cornice, which in turn is separated from the upper floor by a cornice on consoles. Relief arches over the rectangular, framed windows decorate the ground floor facade. A row of brackets as a cornice forms the top under the eaves. In the roof on the south side, two house dormers with French hoods are arranged on both sides next to the drag dormer. |
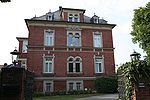
|
|
Upper blade 9 '' Villa Ida '' |
In 1893, Professor Wilhelm Rollmann commissioned the building of the villa in the style of Gothic historicism. In 1933 the master bricklayer Paul Schaarschmidt added a bay window for the corsetry manufacturer Gustav Schmidt. The house has a high basement with a square plinth on which the upper floor, consisting of brick with sandstone structures, including serrated ribbons on the house edges, stands. The facade facing the street is marked by a risalit with a gable on the right. In front of it there is a polygonal oriel made of sandstone with a söller, which is accessed via a pair of windows and doors with pointed floor panels. The left, western facade has a central projection with double windows and is designed similar to the main facade. |

|
Upper Leopoldstrasse
| Street | description | photo |
|---|---|---|
|
Obere Leopoldstrasse 50 ° 15 ′ 22.5 ″ N , 10 ° 58 ′ 23.5 ″ E |
The Obere Leopoldstrasse leads from the Leopoldstrasse to the higher Seidmannsdorfer Strasse and continues to the southwest through the Hinteren Glockenberg. The street, built in 1855, has, among other things, Wilhelminian style villas as buildings. | |
| Obere Leopoldstrasse 5 | The two-storey villa was designed in 1893 by the architect Johannes Köhler in the cubic forms of classicism for the drawing teacher Paul Türck. In 1898, the master carpenter Georg König added a two-storey wooden arbor to the east side of the house. The hipped roof house has a basement with brickwork made of stone blocks, separated by a cornice from the brick facade with sandstone structures, which is four-axis to the street. There is a risalit in the middle with a three-sided oriel in front of it on the ground floor, double windows on the upper floor and a final triangular gable. The upper floor windows are characterized by mirror parapets and frames that support bracket lintels. |
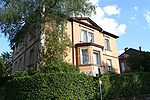
|
| Upper Leopoldstrasse 9 | In 1933 the lawyer Herbert Forkel had Franz Obenauf's villa built with a clinker brick facade. In the block-like design and structure of the facade with, for example, a hipped roof and central projection , it corresponds to the neo-classicist buildings of older architecture, but it has expressionist details, such as the horizontal division of the facade, regardless of the division into four equally high strips. The cornice strip at the top is decorated by two rows of individual protruding bricks placed on edge. The street facade is characterized by a two-axis central projection with a triangular gable and figurative decoration. A semicircular staircase tower is arranged on the left. |

|
| Upper Leopoldstrasse 10 | In 1890 the Baron von Buddenbrock commissioned the construction of the gable-facing house. The façade, made of bricks with sandstone elements, rests on a rectangular base, separated by a striped cornice. The gable side facing the street is characterized by a centrally arranged, two-story wooden arbor with a veranda and the entrance. On both sides there are reliefs with the Buddenbrock coat of arms. The gable triangle above the arbor has a framework construction. The north side has a single-axis central projection with a gable with dormers on both sides with pointed helmets. |

|
| Upper Leopoldstrasse 12 | The three-storey apartment building was built in 1904 by the master builder Hans Münscher in the form of a reduced historicism as a semi-detached house together with the residential building at Seidmannsdorfer Straße 19 for the manufacturer Johann Schindhelm. The street façade of the gable-roof house, stepped on the eaves, is characterized by a corner projection with a curved gable, the geometry of which is repeated in the neighboring house. A four-storey wooden arbor porch with a pent roof, which serves as a roof over the entrance, stands on the left in front of the north facade. In addition, the stairwell is arranged in a risalit with a crooked hip. The basement plinth and floor-to-floor strips of sandstone structure the plastered facade. |

|
Obere Salvatorgasse
| Street | description | photo |
|---|---|---|
|
Obere Salvatorgasse 50 ° 15 ′ 21.5 ″ N , 10 ° 57 ′ 52.8 ″ E |
Obere Salvatorgasse connects Ketschengasse with Salvatorfriedhof. Until 1875 it was called Totengasse because of the funeral parades that moved to the cemetery, in contrast to the parallel, southern Untere Salvatorgasse, which was called Freudengasse. Eaves and gable houses characterize the historical buildings that are still partially present. | |
|
Obere Salvatorgasse Salvatorfriedhof |
In 1494 the Salvatorfriedhof was laid out on the edge of the Ketschvorstadt, in 1856 it was closed and in 1984 it was redesigned into a park. The inauguration of the Salvatorkirche as a cemetery church was in 1662. At the western entrance there is a round-arched rustikaportal from 1605 with diamond blocks in the style of the Renaissance, with the figure of Christ Salvator as a crowning. To the north of it are the crypt arcades with gable roofs, which have Tuscan pillars with Ionic pilasters in front . The more distinguished citizens, such as Nikolaus Zech , were buried under the arches . The eastern cemetery wall underwent a neo-Gothic redesign in 1860. Some grave monuments of local historical importance still exist. |
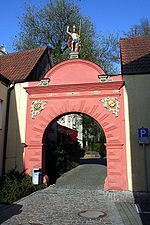
|
| Obere Salvatorgasse 1 | The development of the property with a craft house has been documented since 1404. The current building was built in the second half of the 18th century from an extension or a new building. What is striking about the three-storey gable-roof house with eaves is the facade that protrudes from the street, which consists of a massive ground floor and a plastered half-timbered construction on the upper floors. The top is a dwelling from the year 1867. The upper floor windows are designed as groups of three and are framed by profile frames. The ground floor, framed by corner grooves, has a garage from 1969 on the right and the entrance portal with a profiled frame and wedge as well as a straight roofing is present on the left. |

|
| Obere Salvatorgasse 4 | Parts of the structure of the three-storey house probably date from the 17th century. According to the house researcher Ernst Cyriaci, there was a barn there in 1657, which was fundamentally converted into a three-storey house with a butcher's shop in 1681 for the butcher Johann Muther. In 1781 an extension followed for the linen weaver Johann Sturm and in 1952 an increase in the roof on the street front. The eaves gable roof house has a massive ground floor on which the half-timbered construction of the upper floors rests. The ground floor is separated from the upper floor by a grooved cornice and laterally framed by vertical bands. In addition to three windows that are framed to form a group of three, it has a stinging arched portal on the left with a double fascia frame, a wedge stone dated 1781 and a cantilevered end beam. The entrance door has two wooden wings with curved fields. |
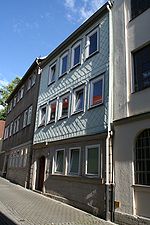
|
| Obere Salvatorgasse 6 | The three-storey corner house facing Untere Salvatorgasse goes back to a craftsman's house that was built in 1588 and described in 1700 as an old one-storey building with a room. In 1781 Johann Michael Hartmann initiated a far-reaching renovation, in 1833 there was an increase in certain areas and in 1869 the master carpenter Paul Reißenweber had the building widened by two axes and windows installed on the east side. The gable roof house has eight window axes on the long side and three on the gable side. It stands on the ground floor with half-timbered and solid walls on a rectangular base. The upper floor walls are designed as plastered half-timbered structures. The portal is characterized by two smooth pilasters on which a profiled cornice rests. Below is an arched lintel with the year 1781 on it and a wedge with the initial H for the owner at the time. To the right of this are five windows in a storey-high ashlar masonry. |

|
Upper Burglass
| ensemble | description | photo |
|---|---|---|
|
Upper Citadel 50 ° 15 ′ 41.2 ″ N , 10 ° 58 ′ 0 ″ E |
The Ensemble Altstadt Coburg with suburbs, special area 7 Oberer Bürglaß has the boundary Oberer Bürglaß 1–3, 5, 7, 9–34, 36, 38, 40, Schloßplatz 6, Allee 12 and Steinweg 62. The Obere Bürglaß connects as a relative wide and straight street, the Theaterplatz to the north with the Steinweg. At the back of the theater, between the Bürglaß-Schlösschen and the Villa Edinburgh, the street begins with a square-like extension. This is followed by a denser development, which loosens towards the north. The elongated, recessed, neo-Gothic former post office building today divides the eastern side in the northern section. Since 1875 a distinction has been made between the Upper Burglass and the branching Lower Burglass. The name of the street at the foot of the fortress mountain could come from the Middle High German word "burclite" for the slope of a castle hill. |

|
| Street | description | photo |
|---|---|---|
|
Upper Bürlass 1 Burglaß-Schlösschen |
The so-called Bürglaßschlösschen was created in 1794 from the conversion of a previous house that has been occupied since 1521. The builder was Prince Friedrich Josias . Another renovation followed in 1843. After the death of Tsar Ferdinand of Bulgaria in 1948, the city of Coburg acquired the building. It has been the seat of the registry office since 1951. The two-storey hipped roof building is one of the most important examples of classical architecture in Coburg. The facades on the long sides are characterized in the middle by a three-axis risalit with a dwarf and triangular gable. Four more window axes are arranged on both sides. In front of the east facade with the entrance there is an arbor , which rests on six columns and is bordered by a classical, wrought-iron grille. |

|
|
Upper Burglass 2 Kyrill-Palais or Villa Edinburgh |
The former palace was built in 1847 as a residential building for the State Councilor and Chamberlain Emil Freiherr von Pawel-Rammingen. In 1868 the Rittmeister Friedrich Ehrenreich von Muschwitz ordered the elevation of the upper floor windows and the construction of the mansard roof. In 1886 Duke Alfred acquired the property, after his death it passed to his wife Marie . At the end of 1921 the Villa Edinburgh came into the possession of the Russian Grand Duke Kyrill , who had been married to Viktoria Melita since 1905 . In the following years the house was one of Kyrill's residences. In 1940 the city of Coburg acquired the property, which today houses a kindergarten. The two-storey villa was built in the style of late classicism. The facade consists of sandstone blocks. It is framed by corner cubes at the house edges and divided by cornices. In the middle is a three-axis risalit with a triangular gable, flanked on both sides by single-axis rows of windows. While there are rectangular windows on the upper floor, the ground floor is emphasized by arched windows with a wide sill. The windows and door to the terrace in the risalit are characterized by three round arches that rest on pillars with Tuscan fighters. |

|
| Upper Citizenship 3 | The two-storey hipped roof building was built in 1843 as a kitchen building for the neighboring Bürglaß-Schlösschen. The eaves side house has a strip cornice between the floors and eight window axes in the main facade. The narrow sides have one or three window axes. Since it was renovated in 1991, the building has housed a senior citizens' club. |

|
| Upper Citizenship 4 | In 1847 Emil Freiherr von Pawel-Rammingen had a stable building built behind the Kyrill Palace, which was rebuilt in 1869 as a stable and coach house on behalf of the Rittmeister von Muschwitz. The back of the neo-Gothic outbuilding stands on the former city moat, today's avenue, and is bordered to the north by the Bürglaßbrücke . It serves the city as an administrative building. The eaves side house is designed with a gable roof and neo-Gothic stepped gables. The basement with its narrow, small windows consists of an undivided rectangular plinth and is integrated into the decorative walls of the avenue. The facade above is plastered and has six fields framed by pilaster strips and cornice. A single-storey square building with a three-sided bay window and terrace connects to the south as a connection to the Palais Edinburgh. |

|
| Upper Citizenship 7 | The three-storey residential and commercial building was built in 1824 by the master carpenter Christian Friedrich Hertha. In 1835 the street facade was renewed and in 1836 the building was increased. In 1875 the banker Adolf Häßler arranged for a wooden veranda to be added to the rear and in 1906 the hairdresser Wilhelm Erbe installed a second shop. The eaves side house has an angular floor plan and has eight axes in the street facade with an irregular window arrangement. The modern ground floor has massive external walls on which the plastered half-timbered walls of the upper floors rest. A four-axis hipped roof dwarf house is arranged in the center of the gable roof, flanked by two dormers. The windows on the first floor are characterized by lintel profiles with rosettes, the second floor is closed at the top by a console frieze under the eaves. |
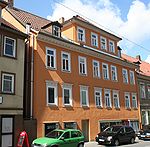
|
| Upper Citizenship 9 | The master carpenter Christian Friedrich Hertha built a house on the site in 1831, which was sold to Carl Friedrich August Briegleb in 1834. Briegleb commissioned a new building in 1837, which the judiciary Friedrich Forkel acquired in 1850. The three-wing, two-story house is a gable roof building with noticeably high storey heights. The seven-axis street facade has a banded ground floor, on which the upper floor rests as a half-timbered construction. The center of the facade is emphasized by an eight-section entrance door with a high skylight and the balcony above it with wrought iron grille. The north gable is characterized by a console frieze under the verge . A sandstone retaining wall surrounds the garden with an arbor. |

|
| Upper Citizenship 11 | Parts of the structure of the three-storey residential and commercial building date from the 17th century. As a two-storey corner house with three rooms and a stable, it is documented for the year 1730. In 1867 the shop was fitted and in 1876 the dealer Carl Lindner commissioned the master carpenter Carl Immler to add heights and build a saddle roof with a gable. In 1968 two window axes were closed in the gable end. The eaves side house has a narrow row of six window axes on the upper floors and a two-axis gable with dormers on both sides in the roof. The gable side to the lower citadel has an axis on the upper floors. The larger windows on the second floor are striking compared to the smaller, older windows on the first floor. |

|
| Upper Citizenship 12 | The two-storey guest house and residential building was built according to its front door in 1793 JvH as a small merchant or craftsman's house. The owners were the Heublein family. Its core dates from the 17th century. In 1700 it was described as an old two-story building with two rooms and a cellar. In 1909 the master glazier Peter Gruber had the floors redesigned, followed in 1910 with the construction of a mansard roof and in 1921 (see cartouche) with the installation of a gable in a Baroque style. The complete renovation of the ground floor for the restaurant was carried out in 1970. The façade of the lower eaves side house compared to the neighboring houses has a plastered half-timbered construction with four windows, which are arranged just below the eaves. In contrast, the facade wall on the ground floor is massive. |

|
| Upper Citizenship 14 | The three-story residential and commercial building was probably built before 1798. In 1831 the ducal valet Johann Georg Michael Büttner bought it and in 1832 had the back side added. The master plumber Richard Döll commissioned a roof extension in 1880, with gables being installed on the eaves. The rear building, in which the Adler photo studio was located from 1881, was partially extended in 1890. The strictly symmetrical, eaves gable roof house has two side doors from around 1880 on the massive ground floor. Above this is the plastered framework construction of the upper floors with a strip cornice and four window axes. The windows on the first floor are marked by lintel cornices. The conclusion is the two-axis dwarf house with dormers on both sides. |

|
| Upper Citizenship 15 | The two-storey house was built in the 17th century. There is evidence of a renovation in 1719 by the saltpeter boiler Georg Grimmlein, whereby the current facade design was probably also created. The attic was extended in 1933. The eaves, seven-axis saddle roof house is characterized by a massive ground floor with a square base. The entrance, which is arranged in the middle, is continued by a hallway with a rear staircase and courtyard passage. The upper floor facade is designed as a plastered half-timbered construction with windows located under the eaves. The roof has a two-axis dwarf house, flanked by two dormers. |

|
| Upper Citizenship 18 | The three-storey residential and guest house is occupied for 1720 as a two-storey house with four rooms and a cellar. In 1872, the brewer Jacob Ehrlicher arranged the installation of a brewery with a brewing kettle and, in 1873, Mazdarre. In 1910 there was an increase by master bricklayer Christian Renner. In 1927 it was redesigned again, this time into an inn with a bowling alley, which from 1929 was called "Zum Löwen". The last modernization took place in 1998. The extensive cellars of the property date from the 16th to 19th centuries and extend to the avenue with remains of the outer city wall, where there is an entrance. The cellars that were used to store beer consist of a groin-vaulted room with a central support and further barrel-vaulted tunnels. |
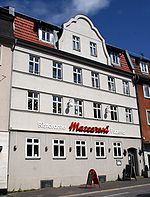
|
| Upper Citizenship 20 | The three-storey residential and commercial building dates from the late 18th century. In 1801 Johann Thomas Schelhorn commissioned the extension of the rear building, in 1869 the master butcher Heinrich Schlick installed a shop and in 1897 the master butcher August Boseckert extended the attic with a dwarf house. The symmetrical facade of the mansard roof house is designed in the classicism style. The plastered half-timbered wall has seven window axes on the upper floors, with the segment-arched lintel of the windows on the second floor lying directly under the eaves. The four-axis dwarf house of the slate-covered roof has an open triangular gable and is flanked by dormers. The massive, modernly designed ground floor, delimited at the top by a cornice, is characterized by a central house entrance |

|
| Upper Citizenship 21 | The former communal brewery, which was also called the brewery on Steinweg, dates back to a brewery from the 14th century, which was rebuilt in 1466 after a fire and was a communal brewery from 1588 to 1859. From 1903 to 1905 the property was used by the metal foundry Motschmann, and from 1905 by the Zech & Forkel machine works. In 1988 the city sold the building, which was renovated and has been used by a foreign correspondent school since 1989. The brewery is an elongated saddle roof structure, some of which dates from the 16th century. The sandstone block construction consists of two sections, the border of which can be recognized by a crack in the eaves. The eastern, higher part of the building emerged from a renovation in the 18th or 19th century and features, among other things, a bevelled segmental arched window with a wedge and a gable with a hip foot. The western part of the house borders on Steinweg 32, where there is a passage, and has an entrance, also chamfered with wedge stone. |
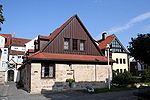
|
| Upper Citizenship 26 | The three-story residential and commercial building was probably built in the late 18th or early 19th century. Previously, the property was built on with a two-story house, which was described as an old building in 1730. After the Second World War , extensive renovations and guttings were carried out in the following decades. Among other things, a stairwell was installed in 1951. The five-axis eaves side house has a mansard roof with a central, two-axis and slated dwelling, closed off by a segmented arched gable. The entrances on the ground floor are arranged outside on both sides, and there is a cornice between the ground floor and the first floor. The single-storey rear building partly has a building fabric from the Middle Ages. The outer walls consist of plastered timber framework with clay and in some areas of quarry stone masonry. |

|
| Upper Citizenship 28 | The four-storey residential and commercial building is on a plot of land owned by the knight Ernst von Brandenstein in 1499. In 1730 a building was built on, which was described as a very old, two-story house with two rooms. A new building followed in the 18th or early 19th century. In 1829 the master locksmith Johann Christian Hartleb commissioned the extension of the building by three axes. The master locksmith Johann Weibrecht had a shop with a workshop built in in 1870, the northern outer wall on the two lower floors renovated in 1877 and an increase in storeys carried out in 1890. The facade of the corner house is made of ashlar masonry on the ground and first floors, above it with plastered half-timbering, with profiled cornices separating the floors. The street front is marked by two axes with pairs of windows. In the middle of the second floor there is a relief of the ducal coat of arms and above it a cartridge with a fruit container. In order to maintain the general ridge height, the four-storey house has a flat mansard roof. The north facade is characterized by an irregular window arrangement, in front of the roof there is a two-axis gable. |
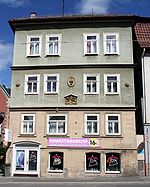
|
| Upper Citizenship 32 | The core of the house goes back to the stable master's house of a manor house, which was fundamentally renovated in 1877 by the builder Bernhard Brockardt on behalf of the lawyer Otto Muther . In 1916 the Reichspost acquired the house for residential purposes for the employees of the Imperial Post and Telegraph Office, in 1935 it was transferred to the Reich Finance Administration and later to the Free State of Bavaria. The saddle roof house has a ground floor and a high base, which consists of a barrel vault. The gable side facing the street has three window axes, on the north side there are six axes and a three-axis dwelling. Access is via an external staircase on the south side, where there is also a three-axis dwarf house. |

|
| Upper Citizenship 34/36 | The two-storey administration building was erected in two sections on the area of the former manor, an agricultural property that was in the ducal possession, in the 1870s. The older, northern part of the building, No. 36, was built in 1876 for a post and telegraph office for the Reichspost on behalf of the Ducal State Ministry according to plans by the city building councilor Julius Martinet . A year later, No. 34 followed on the southern side as a shorter extension as a residential building for the lawyer Otto Muther . In 1916 the Reichspost acquired houses No. 34 and 32 from the widow Muther and combined them with No. 36 to form a property that was transferred to the Reich Finance Administration in 1935 and later to the Free State of Bavaria. The trade supervisory office and the labor court have been based in the building complex since 1988. The elongated, neo-Gothic building has a brick facade with sandstone structures. The front and back are structured by four dwarf risalites each, the edges of which enclose corner cubes. The entrance to house No. 36 is marked by a staircase to a porch with a battlement and an ornamented portal, behind it is a narrow risalit with a clock gable and a double window with a coat of arms. Two narrow risalits on the back distinguish three-sided bay windows with neo-Gothic ornamentation. There are arched windows on the ground floor and rectangular, profiled windows with angled lintels on the upper floor. At both ends there are four-storey towers with pyramid roofs and four dormers each. The upper floor windows are designed as twin and triple windows. |

|