List of monuments in Coburg / S
|
List of monuments in Coburg :
Core city by street name: A · B · C · E · F · G · H · J · K · L · M · N · O · P · Q · R · S · T · U · V · W · Z Other districts: Beiersdorf · Bertelsdorf · Cortendorf · Creidlitz · Festungshof · Ketschendorf · Lützelbuch · Neu- and Neershof · Neuses · Rögen · Scheuerfeld · Seidmannsdorf · Desert maple |
This part of the list of monuments in Coburg describes the listed objects in the following Coburg streets and squares:
- Sally-Ehrlich-Strasse
- Salt market
- Scharnhorststrasse
- Schenkgasse
- Schillerplatz
- Schlachthofstrasse
- Schleifanger
- Palace Square
- Schützenstrasse
- Seidmannsdorfer Strasse
- Seifartshofstrasse
- Sunday night
- Spitalgasse
- Steingasse
- Stone gate
- Steinweg
- Steinweglein
Sally-Ehrlich-Strasse
| Street | description | photo |
|---|---|---|
|
Sally-Ehrlich-Strasse 50 ° 15 ′ 27.5 ″ N , 10 ° 57 ′ 37.5 ″ E |
The Sally-Ehrlich-Straße connects Viktoriastraße with the Zinkenwehr as an extension of the small Judengasse. The street was named in 1946 after the Jewish businessman Sally Ehrlich, who lived in house No. 10, was deported to Izbica in Poland on April 24, 1942 on the orders of the Nazi regime and murdered. The road section previously belonged to the Zinken weir and was characterized by small factories on the western side. | |
| Sally-Ehrlich-Strasse 2 | In 1913 the businessman Carl Husann commissioned the architect and building contractor August Berger to build a commercial building for the rear factory buildings, which were built on the property in 1875 and 1912. From 1933 the metal goods factory Hans Jahn and from 1946 the upholstered furniture factory Carl & Lang used the factory building. Since 2005, a digital printer has been housed in the property. The building was modernized in 1990 and is used as a residential building. The front building is a two-storey hipped roof building and acts as the head building of the elongated factory buildings behind it. At the entrance to the courtyard is a single-storey porch with corner pilasters. The facade is characterized by a colossal structure of pilasters with narrow windows on the ground floor and wide windows on the upper floor, which have skylights divided into diamond shapes. |

|
| Sally-Ehrlich-Strasse 4 | The builder Carl Otto Leheis built the two-storey house in 1898 on behalf of the businessman Hermann Dressel. Later the property became the seat of the Michel transport company. At the beginning of the 2000s, the associated rear buildings were expanded and demolished in 1899, 1913 and 1921, and the house was renovated in 2007. The villa-like neo-renaissance house is on the corner of Mühldamm. Its facade is made of brick with sandstone inclusions. The main facade in Sally-Ehrlich-Straße has four axes and is structured by a two-axis central projecting with a dwelling . The single-axis risalit of the three-axis south facade is arranged at the corner of the house. The arched ground floor windows, arranged on paneled parapets and a surrounding sandstone plinth, are characterized by lintels and relief arches, the rectangular upper floor windows by wide lintels and cornice canopies on consoles. The extended mansard roof is slate and has dormers in the window axes. |

|
| Sally-Ehrlich-Strasse 10 | The villa-like residential and commercial building was built in 1887 by the builder Bernhard Brockardt in the neo-renaissance style. From 1914 the brothers Hermann and Sally Ehrlich lived in the building that they bought in 1919. The Ehrlichs were Jews and ran a hat and cap factory in the rear annex built in 1913, which they had to close in 1937. At the end of 1938 the house was sold. Hermann was able to emigrate to the USA, Sally was deported to Izbica near Lublin on April 24, 1942 . A plaque on the house reminds of him. The two-storey corner building on Mühldamm has an elaborately decorated facade made of brick with sandstone structures. The richly decorated corner bay on the upper floor is striking, with profiled consoles over female mascarons and a French hood. On both sides, on the east and west side, there are two-axis risalites with gables . The east facade also has a three-sided bay window on the upper floor, the profiled foot of which ends on a window pillar. The inner windows are decorated with lunettes on the ground floor and cartouches on the upper floor. The all-round eaves of the mansard roof is marked by a console cornice. |

|
Salt market
| Street | description | photo |
|---|---|---|
|
Salzmarkt 50 ° 15 ′ 33.5 ″ N , 10 ° 58 ′ 0.7 ″ E |
The Salzmarkt is located between Theatergasse, known as Salzgasse before 1840, and Theaterplatz. It was originally located on the northeastern edge of the medieval city and housed the sovereign facilities for the salt trade. |
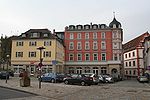
|
| Salt market 2 | The core of the four-storey residential and commercial building already existed in 1700 as a two-storey building with two rooms and a cellar. In the 18th century, it was increased by two floors. In 1886, the master tailor's widow Caroline Puff had a shop built with a shop window on the ground floor. In 1894 the farmer Eduard Puff had the roof removed. The eaves side house has a flat gable roof. On the upper floors above the massive ground floor there is a plastered half-timbered facade, which is divided into two and three window axes. The windows on the second floor have a segmented arch shape, on the first floor they are framed between two strip cornices. The increase can be recognized by the different storey heights. |

|
| ( Salt Market 3 ) | (The core of the three-storey residential and commercial building existed as early as 1700 as an old two-storey building with two rooms and a cellar. A new building was built in the 18th century. In 1864, the master tailor's wife Caroline Puff commissioned city planning officer Julius Martinet to build a shop shop windows, 1947, the roof has been removed. the Traufseithaus has a solid floor to the in the upper floors plastered truss facade with four evenly spaced window axes is present. 1964, renewed windows have profiled and geohrte frame. a four-axle shed dormer, the roof on.) the Building is no longer listed on October 30, 2013. |

|
| Salt market 4 | The three-storey gabled house is dated to 1506/07. An extensive renovation followed in 1648. The building was last repaired in 2000. On the upper floors, the house has a three-axis half-timbered facade, which is plastered there, in contrast to the gable surface, where it is open and is designed in a square grid with St. Andrew's crosses . The tall windows are roughly square and have profiled frames. The massive ground floor has a window on the right and a multi-profiled round arch portal on the left. |

|
| Salt market 5 | A development on the property is documented until 1555. In 1864 the innkeeper Carl Grau ordered the demolition of three older houses and the construction of a new building for a hotel and restaurant. The house was built in the neo-renaissance style and was called Bellevue. After 1872 the Coburg-Gothaische-Kreditgesellschaft took over the property, for which a southern staircase was built in 1894. In 1905 the restaurateur Gottfried Rissland bought the house. He had the architect August Berger build an entrance portal on the corner tower for the inn on the ground floor and a new staircase to the west. From 1937, the restaurant was named "Zum Patrician", corresponding to the beer produced by Patrizier Bräu AG from Nuremberg . On April 8, 1945, American fighter-bombers destroyed parts of the house, which was rebuilt by the end of 1945 and was confiscated by the US Army until 1951. The merchant Walter Schaff then acquired the so-called America House and ran a goods loan house on the ground floor. This was followed by the Monday department store, which was closed in 2008. In 2010 an extensive conversion to condominiums on the upper floors was completed. The four-story corner house on Theatergasse is significantly higher than the neighboring buildings. The three-storey round corner bay window with an onion dome and a portal building on the ground floor, to which a five-axis facade is attached on both sides, is striking. The arched shop windows on the ground floor are separated from the first floor by a bracket strip. At the Salzmarkt, the windows on the first floor have a roofing with console lintels, a profile cornice is arranged below the attic floor. (see also Grafengasse 6 ) |
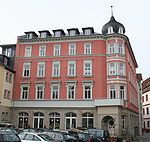
|
Scharnhorststrasse
| Street | description | photo |
|---|---|---|
|
Scharnhorststrasse 50 ° 16 ′ 2.3 ″ N , 10 ° 57 ′ 32.1 ″ E |
Scharnhorststrasse is a dead end road on the western Kanonenweg heading north to the site of the former Brockardt construction company. In 1935 it was named on the occasion of the 180th birthday of the Prussian general Gerhard Johann Graf von Scharnhorst . | |
| Scharnhorststrasse 2/4/6/8 | The three-wing, U-shaped residential complex was designed by the government master builder Paul Brockardt . The third-generation family-owned residential complex is also called the Brockardt residential complex after the owner family. It was built in 1936 with a total of 24 apartments for officers and non-commissioned officers of the Coburg garrison . The residential buildings have massive stairs and ceilings and are characterized by locking systems , hot water heating and supply, electric stoves and ironers . The three-storey, symmetrical central wing with 14 axes is characterized in the inner courtyard by four round-arched balconies on the second floor and two round-arched house entrances. The plastered facade stands on a clinker base. The hipped roof, which was expanded in 1991, has, among other things, bat dormers. The two side wings are two-story and have a three-axis facade. The north wing is decorated with a large wall fresco showing contemporary representations of construction work. |
|
Schenkgasse
| Street | description | photo |
|---|---|---|
|
Schenkgasse 50 ° 15 ′ 46.7 ″ N , 10 ° 57 ′ 54.5 ″ E |
The Schenkgasse leads from the northern Steinweg to Hindenburgstraße, where it crossed the former Hahn River. The name could be derived from "watering", the place above the tanneries where the horses and cattle could be soaked with clean water. In the alley, there are still some tanner houses on the eaves, originally located on the Hahn River. Tanners in Coburg were first mentioned in 1402. | |
| Schenkgasse 1 | The barn had the tanner, Andreas Röhrig, built around 1730 as a back building to the Steinweg 45 estate. The single-storey barn has a half-timbered construction with a gable roof. The double-leaf gate is located on the long side in Schenkgasse. The gable has small openings as windows. |

|
| Schenkgasse 2 | A dendrochronological examination revealed the year of construction 1783 for the former tanner's house. The rear building was dismantled and rebuilt in 1953, followed by renovation in 1995, with the stairwell and interior walls being relocated. The four-storey, eaves half-timbered house has the open arbor on the third floor that is typical of tanner's houses. The four-axis upper floors have a plastered half-timbered façade that protrudes far over the ground floor and is supported by inclined timber. A central door with small windows on both sides shows the massive, low ground floor in the street front. |
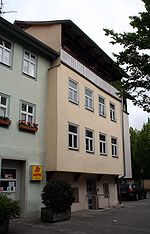
|
| Schenkgasse 3 | The former tanner's house was built on a single storey in 1529. In the 18th or 19th century, the building was converted into a three-story, eaves-standing building with a massive ground floor, a plastered half-timbered construction on the upper floors and a gable roof. The top row of windows of the four-axis facade sits, as is usual with half-timbered facades, under the eaves. The two shop windows next to the entrance on the right on the ground floor date from 1963. During the renovation in 1995, the rear building was demolished and a new staircase was installed for the residential and commercial building. |

|
| Schenkgasse 4 | The former tanner's house on the Hahn River, which is now filled in, is dated to 1618. As a special feature of the Coburg tanneries, the two parts of the building, the workshop and the residential building, were housed under a common roof. The client was probably the red tanner Schultheiss. In the 19th century, ventilation dormers were installed on the northern side. In 1855 the open arbor was installed in the front building for the master tanner Adolph Süßengut and in 1871 the room layout was changed for the master tanner Cral König, the stairs were moved and the rear building was increased. The last major repair was carried out in 1990. The two-storey building has a massive base on which a half-timbered construction with a grid framework is arranged. On the gable side there is the open arbor typical of tanner's houses on the upper floor. The protruding gable is supported by three stands with headbands . The attic is developed for living. |

|
Schillerplatz
| Street | description | photo |
|---|---|---|
|
Schillerplatz 50 ° 15 ′ 16.8 ″ N , 10 ° 57 ′ 42.8 ″ E |
The square in front of the former gas works was inaugurated in 1905 as Schillerplatz with a planted linden tree on the centenary of Friedrich Schiller's death . It forms the continuation of Ahorner Straße and was created as a green area between the old Schützenhaus and the Itz. | |
| Schillerplatz 1 | The first structures were built in 1854 with the establishment of a factory for wood gas production , which later became the municipal utility's gas works . The two-story entrance building is one of the remaining buildings. It is a narrow, elongated brick building with a half-hip roof and a dwarf house on the west side. A two-storey mansard roof wing with a polygonal tower is attached to the south side, followed by a small garden from 1935. |

|
| Schillerplatz 3 | The two-storey administration building was built in 1855/57 for the management of the gas company. An increase followed in 1911. The flat saddle roof was replaced by a mansard roof according to plans by Max Böhme . The facade consists entirely of sandstone blocks and has pilaster strips at the corners of the house. On the south side there is a single-axis staircase projection with a dwelling in the middle. Dormers, sometimes also house dormers, penetrate the mansard roof on the other sides. The upper floor windows are arranged on a cornice separating the floors. |

|
|
Schillerplatz 6 Schweizerhaus |
In 1841 the master carpenter Georg König built the three-story house. In 1894 the ground floor was expanded into an apartment, and in 2001 the south and west sides were given balcony extensions. The building has a gently sloping, widely cantilevered gable roof with wooden decorations. The gable facade on the east side is characterized by three axes, on the second floor with a flat, decorated wooden balcony and on the ground floor with window and door roofing. The appearance is reminiscent of rural buildings in Switzerland. |
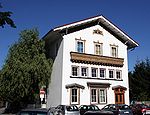
|
Schlachthofstrasse
| Street | description | photo |
|---|---|---|
|
Schlachthofstrasse 50 ° 15 ′ 13.1 ″ N , 10 ° 57 ′ 32.8 ″ E |
The Schlachthofstraße has been running since 1903 as a southern continuation of the Sonntaganger between the Werra Railway and the Itz . It branches off from Uferstraße, leads over the Ketschenbrücke, also known as the Schlachthofbrücke, and serves to develop the slaughterhouse and the freight yard . | |
|
Schlachthofstrasse 1 slaughterhouse |
The two-storey administration building of the slaughterhouse was built in 1880 according to plans by the city councilor Julius Martinet . The building, which is based on classicism and designed in the form of historicism, has a brick facade with sandstone structures and three axes on each side. The hipped roof building has a pyramid roof with a clock tower in the middle and bat dormers above an eaves with a profiled cornice. Central projections and corner grooves characterize the facade, whose windows on the ground floor have segmental arches with wedge stones. The windows with drilled frames on the upper floor, which is arranged over a surrounding cornice, are somewhat lower. To the south of the administration building there is an old meat hall with a half-hipped roof. The plastered facade with seven segment-arched double windows, walled up since 1984, consists of brickwork with sandstone structures. |

|
Schleifanger
| Street | description | photo |
|---|---|---|
|
Schleifanger 50 ° 15 '57 .8 " N , 10 ° 57' 44.7" O |
The Schleifanger branches off from the Kanonenweg heading south to the Heilig-Kreuz-Kirche and runs parallel to the Lauter. The field name is named after the grinding mill, which is documented from 1463 and was located on the grinding mill ditch next to the Lauter. The mill ditch was filled in in 1912, and the mill, an important early industrial monument, was demolished in 1970. | |
|
Schleifanger 1 Heiligkreuz elementary school |
The Heiligkreuz elementary school is in the north of Coburg . The school building of the secondary school is a richly decorated and asymmetrically grouped Art Nouveau building from 1907, the planning came from Max Böhme . |

|
Palace Square
| ensemble | description | photo |
|---|---|---|
|
Schlossplatz 50 ° 15 ′ 32.7 ″ N , 10 ° 58 ′ 3.7 ″ E |
The Ensemble Altstadt Coburg with suburbs, special area 8 Schlossplatz has the boundary Schloßplatz 1–6, Herrngasse 14, 19, Grafengasse 1–7, Salzmarkt 1–5 and Theaterplatz 1. The Coburg Palace Square is one of the most remarkable square designs in Bavaria . The spacious square is designed as a forecourt to Ehrenburg Palace and was built under Duke Ernst I from 1825. The ensemble includes the representative former residential palace, opposite which the State Theater and the Palais Edinburgh are arranged in an obtuse angle. On the eastern side, behind a terrace building, the arcades, the courtyard garden follows. In the west there are some town houses behind trees along Grafengasse. |
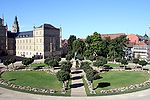
|
| Street | description | photo |
|---|---|---|
|
Schlossplatz o.Nr. Monument to Ernst I. |
A monument to Duke Ernst I stands on the Schlossplatz. The statue was commissioned by his son Ernst II in 1847 from the sculptor Ludwig Schwanthaler in Munich. The pedestal was designed by the Coburg court building officer Carl Friedrich Wilhelm Streib . |
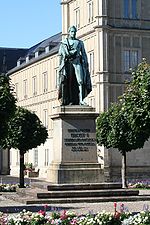
|
|
Schlossplatz o.Nr. Weather pillar |
At the north-western end of Schlossplatz, on Grafenstrasse, there is a weather pillar that shows, among other things, the geographic location data, the temperature, the air pressure and the time. The small monument was designed in 1882 by the sculptor Heinrich Scheler as a neo-Gothic pillar with a four-sided roof standing on a square base. |

|
|
Schlossplatz 1 Ehrenburg Palace |
The former Residenzschloss Ehrenburg houses the Coburg State Library and has been expanded as a museum. The west wing with the baroque castle church and the giant hall date from the beginning of the 18th century. In the 19th century, Duke Ernst I had the palace redesigned in a neo-Gothic style based on plans by Karl Friedrich Schinkel . |

|
|
Schlossplatz 2 Marstall |
During the reign of Duke Albrecht , the elongated stables next to the Ehrenburg were built from 1685 to 1690 . Under Duke Ernst II , Julius Hartmann converted the mansard roof from 1882 to 1885. |
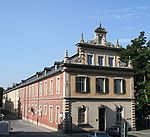
|
|
Schlossplatz 3 riding hall |
The Coburg riding hall is a single - storey, neo-Gothic sandstone block with a gable roof on the Coburg Palace Square. The riding hall was built in 1852 by order of Duke Ernst II according to plans by the painter and master builder Georg Konrad Rothbart . The building replaced the riding arena at the southern end of the stables, which was demolished in 1835. |
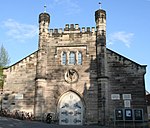
|
|
Schlossplatz 4 arcades |
The arcades were built in 1843 according to plans by Georg Hermann Nicolai as a supporting and lining wall between the palace square and the higher courtyard garden . A five-axis, protruding portico building is integrated in the middle of the three-part system, which originally housed the castle guard and today serves as a memorial to the city of Coburg. Two staircases on both sides of the central building lead onto the terrace above the arcades and thus into the courtyard garden. |
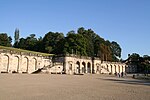
|
|
Palace Square 5 / 5a Palais Edinburgh |
The core of the former Palais Edinburgh, today the seat of the Chamber of Commerce and Industry in Coburg, dates back to 1846. Conversions were made in 1857 by Vincenz Fischer-Birnbaum and in 1866 by Georg Konrad Rothbart in the style of early Italian mannerism . Hans Rothbart added a northern wing extension to the palace in 1881. |

|
|
Schlossplatz 6 State Theater |
The theater building was built from 1837 to 1840 according to plans by Karl Balthasar Harres and Vincenz Fischer-Birnbaum for the ducal Saxon court theater in Coburg. Today the classicist building is the venue of the Coburg State Theater. |

|
Schützenstrasse
| Street | description | photo |
|---|---|---|
|
Schützenstrasse 50 ° 15 ′ 15.1 ″ N , 10 ° 57 ′ 50.4 ″ E |
To the north of the Ketschenanger lies Schützenstraße and connects Ketschendorfer Straße with Schillerplatz. The originally narrow path was named after the old rifle house in the western section in the flight of the Angerturnhallen, which was demolished in the 1970s. | |
| Schützenstrasse 1 | The two-story house with outbuildings was built in the 17th century. The property with a former workshop served the dye trade until the 19th century . The house has a gable roof. On the ground floor, with a solid base, an upper floor with a recessed, plastered half-timbered facade is arranged above a profiled wooden cornice. The façade design with five axes to Schützenstrasse was initiated in 1860 by the master dyer Ernst Sippel. The eastern gable side is irregularly windowed according to the room arrangement. The west gable is slated and has two wooden shutters on top for use as a drying floor. The dye works, which was subsequently added to the west of the house, has four axes and was extended in 1863 by a half-timbered upper floor and the drying floor with wooden walls and slat shutters. |

|
|
Schützenstraße 1a / 2 Alte Angerturnhalle |
The double building consists of a western part, which was built in 1866 in neo-Gothic style according to a plan by the city councilor Julius Martinet , and in 1903 a tool room was added on the north side. Since a renovation in 1989, the building has been used for storage and exhibition purposes. The hall, whose wooden ceiling is supported by wall studs, is one of the rarely preserved gymnasiums from the second third of the 19th century. The eastern hall was built in 1905 under the government building officer Arthur Philibert as a state gym and was redesigned in 1986 for the youth center "domino". The single-storey double halls have gable roofs with a uniform construction and ridge line. The seven-axis façade with segmented arched windows consists of brick with sandstone structures and has the entrance in a risalit with a gable in the middle. The left-hand arched portal has a neo-classical tympanum with the city coat of arms, the right a pediment and an internal staircase between the corner pillars. |

|
Seidmannsdorfer Strasse
| Street | description | photo |
|---|---|---|
|
Seidmannsdorfer Strasse 50 ° 14 ′ 56.5 ″ N , 10 ° 59 ′ 20.4 ″ E |
The Seidmannsdorfer Straße is the continuation of the Steintor and connects the Coburg city center to the southeast with the Seidmannsdorf district, which was incorporated in 1976. The “road as Seytmarstorffer Weg vorm Steytor” was first mentioned in 1397. It was originally part of a trade route to Kulmbach . | |
| Seidmannsdorfer Strasse 1/3 | The architect and building contractor August Berger built the asymmetrical twin house in 1906 in the form of a reduced historicism. The builder of house no. 1 was Professor Carl Daniel. The original single-family villa consists of three different heights. A three-axis ornamental gable in the Neo-Renaissance style, which is divided into fields and has a bay window on the ground floor, forms the street facade. The staircase, which has been preserved in the original interior, is arranged to the side, the main window of which is designed according to the steps and which is closed by a hipped roof. The secondary school teacher Karl Lesch commissioned house number 3. It is characterized by a third floor with a shingled wooden structure as a facade and a rectangular bay window. On the floors below, the massive facade has a segment-shaped bulge. |

|
| Seidmannsdorfer Strasse 5 | Emilie Eck had the two-story villa built by Carl Kleemann in 1894 as a tenement house in the historicism style. The facade consists of bricks with sandstone structures and is characterized in Seidmannsdorfer Straße by a two-axis central projection with a gable. To the right of this is the entrance with a closed wooden veranda and a tower behind it, to the left on a sloping corner of the house a bay window with Neo-Renaissance ornaments, a blown gable and a lion mask. The windows on the upper floors feature profiled lintels and deep benches. The roof landscape is characterized by a multitude of pointed roofs. |

|
| Seidmannsdorfer Strasse 12 | The porch with a cellar portal originally belonged to a garden house built in 1832, which was demolished in 1953 for the new construction of the Alexandrium high school . The architecture of the garden house, which the court pharmacist Christoph Donauer had built in an orchard, is attributed to Karl Friedrich Schinkel . The Mediterranean-looking house was an important testimony to New Palladianism and was documented by William Turner in his Franconian sketchbook in 1840. The remaining wall in Seidmannsdorfer Straße consists of sandstone blocks and has a staircase on the side. In the middle there is a broadly grooved arched portal to a rock cellar. The viewing platform is limited at the top by a parapet with a base with short posts and longer parapet plates. |

|
| Seidmannsdorfer Strasse 19 | The three-story corner house was built in 1904 by the master builder Hans Münscher in the form of reduced historicism as a semi-detached house together with the residential building at Obere Leopoldstrasse 12 for the manufacturer Johann Schindhelm. On the corner of Oberer Leopoldstrasse, in the sloping corner of the house, a two-story box bay with a pressed, four-sided hood with a lantern characterizes the facade. Both street fronts each have a two-axis risalit with a dwarf and tail gable. In Seidmannsdorfer Strasse, it is located in the middle of the four-axis facade. The basement plinth and floor-to-floor strips of sandstone structure the plastered facade. The western rear is characterized by three to four-story wooden verandas with arched windows. |

|
| Seidmannsdorfer Strasse 22 | In 1907 the city villa was built in the geometric Art Nouveau style by the architect and building contractor August Berger for the public prosecutor Karl Kleemann. There were redesigns in 1909 with the addition of a winter garden, the expansion of a balcony in 1925 and in 1933 with the relocation of the inner staircase. The building stands in a park on a hilltop of a corner property; it is accessed from Seidmannsdorfer Straße via a garden portal designed as a rock gate. The villa is characterized by a multi-part cube with a strongly articulated, high gable roof. There are very different window shapes with pointed, Tudor and curtain arches. The north facade on Seidmannsdorfer Straße has a large ornamental gable with an upper floor bay window and branch gable. The east side shows a round, polygonal corner tower on the upper floor and a three-sided bay annex. The south side is dominated by a gable triangle, which is arranged over a risalit and a winter garden. The representative entrance is on the western side in a risalit, closed at the top with a dwelling. |

|
| Seidmannsdorfer Strasse 25/27 | The architect Ernst Wustand planned the gothic, historicist, three-storey double house in 1896 for his family and Dr. Tubular. The building shows two differently designed facades. It is on a hillside and has a mezzanine floor, which makes the basement appear as a full floor. The shared hipped roof has two dormers on the left and a drag dormer on the right and a high chimney. The two-axis facade of house no. 25 has a vertical band of sandstone windows with a box-like first floor window. On the upper floor there is a window with a keel arch to the right. On the left there is a staircase to the entrance, which is covered by a wooden veranda. Behind it stands the staircase, designed as a risalit. The facade of house No. 27 is characterized by a risalit with a box oriel on consoles and a gable with a round arched window. On the right side there is a staircase risalit with a gable roof as well as cross-stock and double windows. |
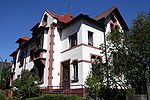
|
| Seidmannsdorfer Strasse 32 | The villa goes back to a single-storey garden house, which Friedrich Francke converted and extended for residential purposes in 1868 for the privateer Friedrich Maybaum. In 1884 it was widened by two axes and the top floor was expanded. The three verandas and the slate flooring were completed in 1901. The building, which is used today as a multi-family dwelling, is characterized by a cruciform arrangement of mid-sized houses over central projections and half-timbered verandas on three sides. Ornate and carved wooden arbors stand on pillars in front of the south facade. A console frieze under the eaves forms the transition to the mansard roof. |

|
| Seidmannsdorfer Strasse 83 | The single-storey two-family house was built in 1893. It is an eaves-standing clinker building with a high knee and a half-hip roof. On the street side there is a risalit, on the back a gable with a crooked hip and on the side a stair tower with a pyramid roof and veranda. |

|
Seifartshofstrasse
| Street | description | photo |
|---|---|---|
|
Seifartshofstrasse 50 ° 15 ′ 46 ″ N , 10 ° 57 ′ 48.2 ″ E |
Seifartshofstraße runs parallel to Itz in a north-east direction and connects Mohrenstraße with Bahnhofstraße. Since 1875 the street has had the name, which probably goes back to a farm of Eberhart Sybot mentioned here in 1383. The garden house No. 22 is the oldest building in the street and was already included in the original cadastre from 1862. | |
| Seifartshofstrasse 3b | In 1894, the editor Richard Müller had the two-storey villa built for himself by Carl Kleemann in the form of the neo-renaissance. Bricks with sandstone inclusions were used for the facade of the house, which has a high basement with a brick plinth. The building edges emphasize offset corner blocks, the street front consists of a two-axis risalit and a window axis. In front of the risalit is a bay window with a söller on the ground floor , which is divided by Doric pilasters with entablature. The transition to the mansard hipped roof is made with a profiled cornice that rests on a console frieze. On the left is the recessed entrance with a platform staircase and a wooden rain roof. Behind it stands the staircase, designed as a two-axis risalit, which bears an aedicule panel with the designation RFM 1894. |

|
| Seifartshofstrasse 6 | The two-storey villa was built in 1906 by master bricklayer Paul Schaarschmidt in the style of Baroque historicism, with the wrought iron garden fence being designed in Art Nouveau style. The four-axis, plastered street facade is characterized by a two-axis, central field, which is structured by wall fields with colossal pilasters. The pilaster strips on the house edges are placed around the corners. The ground floor, which is located on the mezzanine floor, has windows with arches and wedge stones, while the windows on the upper floor have curved lintels and partially ornamented parapets. The mansard hipped roof is characterized by a three-axle dwarf house with narrow windows under a gable arch and is framed by corner pilasters. A vase crowns the gable ridge. A dormer window is arranged on both sides. |

|
| Seifartshofstrasse 8 | In 1897, the councilor Julius Mai commissioned the builder Carl Otto Leheis to build the villa, which has been used as an office building since 1995. The two-storey building with a rich decor, primarily Neo-Rococo, has a brick façade structured by strip cornices with sandstone integration. The ground floor is arranged as a raised ground floor and separated from the basement by a profile. On the right there is a two-axis risalit with a diaphragm and arched windows above a cornice, on the left a corner tower with narrow windows and pearl cartouche balustrades. The originally square onion roof with a tower structure was replaced in 1940 by the pyramid-shaped helmet roof. The ground floor windows are adorned with omega arches, the upper floor windows have triangular roofs on brackets. The house entrance is set back on the right side and integrated in a risalit above a platform staircase. |
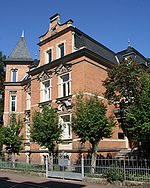
|
| Seifartshofstrasse 21 | The building was erected in 1890 in the neo-renaissance style for a boarding school of the institute director J. Taubold. In 1897, Eduard Sommer had Johann Michael Probst add a tower to the rear. In 1913, the three-storey house was converted to be used as a Reichsbank branch and a cash room was set up on the ground floor. Further construction work followed in 1922 and 1933, when, among other things, the street windows on the ground floor were enlarged and the top floor on the courtyard side was increased. In 1960, the new use as a gynecological clinic resulted in rebuilding. An elevator was installed and the Easter bay was increased. Dismantling measures with a redesign of the facade took place in 1983 after the clinic was closed. Today the building is the seat of the Coburger Tageblatt . The facade, designed in bricks with sandstone structures, has ribbons made of smooth cuboids alternating with bosses at the edges of the house. Two two-axis risalits, the right one with the entrance portal, and strong cornices between the ground floor and the first floor structure the street facade. The windows are framed and marked on the first floor by ornamented parapets and lintels. The hipped roof has numerous dormers. |
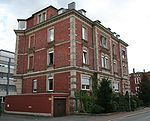
|
| Seifartshofstrasse 22 | The garden house on the Itz dates back to the 18th century. The two-story building has a low ground floor with sandstone walls and arched openings. The higher, plastered upper floor has arched windows and a mansard roof. |

|
| Seifartshofstrasse 25 | The neo-classicist villa was built in 1893 by the master mason Hermann Kühn for the privateer Moritz Kaufmann. The three-story house has a flat hipped roof and a facade made of bricks and sandstone elements. The ground floor is a raised ground floor on top of the sandstone basement. The second floor is designed as a mezzanine and the eaves as a console frieze. The three-axis street facade is structured by a plastered, two-storey bay window and surrounding cornices. At the entrance to the property, the corner of the building is capped by a porch, which is characterized by a roofing of the upper floor window and a Welsh hood with a lantern. In addition, on the transverse side, there is a two-storey wooden veranda that is glazed on all sides, the framework of which has round arches, St. Andrew's crosses and board balusters. |

|
| Seifartshofstrasse 34 | In 1879, the construction company Carl Wetter & Reinhold Gräfe built the two-storey classifying house. The eaves, six-axis building has a slate mansard roof with pilaster-framed windows. Pilasters and cornices structure the street facade. The parapets on the upper floor are decorated with ornaments. The house entrance portal on the right is characterized by the original double-winged front door with a skylight. Above this is a window with a triangular roof on the upper floor. On the left is a flat, two-axis, framed risalit with two arched windows on the upper floor. The other windows are rectangular. |
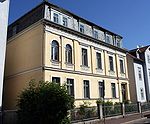
|
Sunday night
| Street | description | photo |
|---|---|---|
|
Sunday Ranger |
The Sonntagsanger has been running between the Werra Railway and the Itz since 1859 . The street leads from the slaughterhouse to Judengasse. The name can probably be traced back to the original grass and arable land that was used by the Coburg residents for a Sunday excursion. | |
| Sunday night 5 / 5a | The builder Bernhard Brockardt built the double house in the neo-renaissance style in 1891 . The two-storey mansard roof house is characterized by an axis of symmetry. The facade consists of bricks and sandstone elements. On the street front, it is divided by a central, two-storey double bay window and on both sides by two-axis corner projections with dwelling houses. The corners are decorated with embossed cuboids. At the rear there is a three-axle wing building on each side, which has a hipped roof with two dormers and in the middle the house entrance with a staircase. The aedicule attachments of the gable are striking, rarely the segmental arched relief arches over the side windows on the ground floor. |

|
| Sunday night 8 | In 1891 the privateer Alwin Hartung commissioned the builder Bernhard Brockardt to build the neo-renaissance corner house on the pedestrian walkway over the Itz. The two-storey hipped roof house has a brick facade with sandstone structures. On the Sonntagsanger with the narrow side of the building there is an octagonal, three-story tower with narrow windows, which originally had a Welsh hood and has been equipped with a flat pyramid roof since 1951. The windows on the first floor of the tower are decorated with shell niches in the lintel; Central projections with gables and double windows with lintels and attachments structure the facade. The ground floor windows partially have relief arches with vaulted stones that are emphasized by ornaments. On the back there is a rectangular stair tower, which until 1951 had a pyramid-shaped helmet roof. The tall chimneys are striking. |

|
| Sunday night 9/10 | Bernhard Brockardt built the axially symmetrical double house in 1891 for the Israelite teacher and preacher Simon Oppenheim (No. 9) and the businessman Moritz Holzapfel (No. 10). The architecture and the material brick with sandstone structure is similar to the house on the Sonntagsanger 5 / 5a, but designed more simply. The four-axis façade in the middle of the building is framed on both sides by corner projections with gables. A low cuboid base and ribbon and profile cornices give the facade a horizontal structure. At house no.10 the original gable with round arched windows in the form of the Baroque still exists, whereas at no.9 it has been triangular with a straight end since 1961. |

|
|
Sonntagsanger 16 N. Trutz body factory |
The property still has the administration and residential building and the sales hall, which were built by the master builder Bernhard Brockardt for the court wagon manufacturer Nicolaus Trutz. In 1891, based on a design by Hans Rothbart, the originally two-storey residential and commercial building was built in brick with sandstone structures on a square base. An extensive renovation followed in 1963. The building was raised by one floor and given a flat hipped roof. The four-axis, multi-tiered street facade is characterized by a two-axis central projection, the staircase is on the right. The exhibition and sales hall, built in 1901, is one of the rare technical monuments in Coburg as a commercial building. The two-storey low building has a brick facade with sandstone structures and three to three axes. Window pillars with colossal Tuscan pilasters and profiled cornices with smooth architraves structure the pavilion facade. |

|
Spitalgasse
| ensemble | description | photo |
|---|---|---|
|
Spitalgasse 50 ° 15 ′ 33.3 ″ N , 10 ° 57 ′ 54 ″ E |
The ensemble of Coburg old town with suburbs, special area 9 Spitalgasse, is bounded by Spitalgasse 1–30, Spitaltor and Markt 10. Spitalgasse connects the market to the north with the Spitaltor, in front of which the Georgenspital used to stand. The wide lane was first mentioned by name in 1396 as part of the trade route from Nuremberg to Leipzig and was paved as early as 1397. The road was planned in the 13th and 14th centuries. The main shopping street in Coburg is characterized by representative town house facades. Baroque architecture can also be found in the commercial and residential buildings, formerly also inns. |
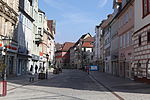
|
| Street | description | photo |
|---|---|---|
| Spitalgasse 1 | The three-storey commercial building was built around 1800, over an older core. Ernst Cyriaci describes the previous building in his house book from 1700 as very old, with three floors, four rooms, a shop and a cellar. In 1876, master tinsmith Eduard Baum arranged for a second shop and a courtyard to be converted. A central front door between two profiled columns and arched shop windows was installed in the ground floor facade. In 1881 the stairwell was relocated from the center of the house to the rear, and in 1900 the shop area was enlarged accordingly. The mansard roof house has a massive ground floor on the street front and plastered half-timbering on the upper floors. On the first floor, the six simple windows are arranged on a high parapet with a common bench and lintel. On the second floor, the windows end just below the eaves threshold of the roof, which has a two-axis dwarf house with a gable roof. |

|
| Spitalgasse 2 | The three-story eaves-sided building, originally built in the 16th or 17th century, was redesigned in 1830 for the wine merchant Johann Friedrich. Among other things, two additional windows were installed in each of the two upper floors. The next time the facade was rebuilt in 1865, it was reduced by one window. In 1904 the merchant Adolf Alkan had the house on the ground floor gutted for a shop. In 1909, extensive construction work followed on the first floor as part of the expansion of the retail space. The facade areas on the upper and ground floor, with the shop window systems, were redesigned in 1959 and changed again in 1997. Today's commercial building has a plastered half-timbered facade on the upper floors. The second floor with five window axes protrudes on threshold beams and is closed off by a profiled eaves beam. In the center of the gable roof is a two-axis dwelling with a triangular gable. |

|
| ( Spitalgasse 3 ) | (In 1511, today's commercial building was built. 1609 is a construction project dated, the current facade comes from Carl Kleemann , who in 1885 carried out an extensive renovation on behalf of the merchant Bruno Clemens. In the house lived among others Hans Morgenthau . A redesign of the facade on the ground floor was done in 1949 for the Coburg consumer goods store. In 1962, Elektro-Trommer carried out a complete renovation, which was followed by another for a drugstore in 1996, which also included the demolition and reconstruction of the rear building. Above the modern ground floor facade of the three-storey commercial building In contrast, a natural stone facade designed in the rich forms of the Nordic Renaissance is arranged, which has five axes and a band at the ends. The first floor is adorned above the windows with alternating triangular, segmented arched crowns on Ionic pilasters decorated with fittings. The second floor, from the first durc h a cornice separated on consoles, characterize pilasters with fittings standing between the windows. The windows have profiled, drilled frames with wedge stones. The façade is continued by a two-storey, three-axis dwelling with a window design like the one on the second upper storey and completed by an oval cartridge, roller-frame supports and a semi-arched top.) The building is no longer included in the list of October 30, 2013. |
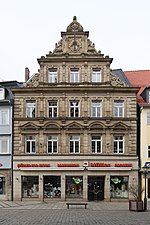
|
| Spitalgasse 4 | Emilie Elisabeth, widow of the trader Johann Michael Sittig, had the three-storey commercial building built in 1739. In his house book from 1700 Ernst Cyriaci describes the previous building with three floors, four rooms, a shop, a cellar and a stable. In 1905 the ground floor facade was redesigned and two new staircases were installed. From 1954 to 2004 the Herzog leather shop had its shop on the ground floor. During this period, in 1955, renovations were carried out to expand the retail space. The baroque arched portal on the ground floor, the keystone of which bears the year 1739, was also dismantled and built into the lining wall of the garages of the Edinburgh Palace at Schlossplatz 5. In 1963 the back building on the ground floor was gutted and in 2004 the outbuildings were demolished for a bookstore in addition to the renewal of the shop windows. The mansard roof house in the eaves has a plastered half-timbered construction on the upper floors with stuccoed late-Renaissance decoration . The window parapets are adorned with late bandwork , on the first floor the lintels of the two middle windows have canopy motifs , the other four symmetrical grid fields with cartouches . There are grooved corner pilaster strips on the edges of the street facade. The massive ground floor, today designed in a modern way, stood in contrast to the upper floors due to the original baroque portal. The top is a two-axle dwelling with a tail gable and dormers on both sides. |
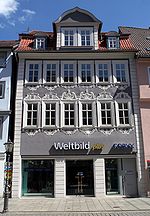
|
| ( Spitalgasse 5 ) | (In the 18th century today's three-storey commercial building with a core from the 16th or 17th century was built. It is typical of the Coburg town houses of the 18th century. A large number of renovations are documented on the building. The first in the year In 1860, when the bookseller's widow Eleonore Weiß had the stable in the rear building converted into an apartment and in 1874 she arranged for the facade on the ground floor to be redesigned as part of the installation of two shops. In 1913, the court clockmaker Richard Marpert commissioned an extension of the shop and the relocation of the house entrance -flures to the left. The shop was expanded to the first floor in 1931. In the 1950s, the shop was further enlarged with the redesign of the shop windows. The facade on the ground floor was last redesigned in 2002. The eaves-side building has six window axes and a high pitched roof The regular and simple plaster facade in front of a half-timbered construction on the upper floors is characterized by a high vertical spacing between the windows. In the middle there is a two-axis dwelling with dormers on both sides.) The building is no longer included in the list of October 30, 2013. |
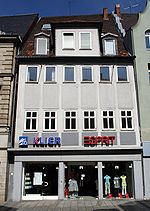
|
| Spitalgasse 9 | The three-story, narrow commercial building was built in its current form in the 18th century. At its core, it's older. The master shoemaker's widow Helene Beer had the dwelling built for her in 1837. In 1873, the hat manufacturer Anton Leonhardt commissioned the renovation of the ground floor with a new facade; three further construction measures are documented up to 1938. In 1948 the facade of an ice cream parlor was redesigned again, in 1968 a complete renovation for a fish snack bar, which was followed by further changes, especially the facade, in 1981, 1992 and 2002. The eaves, three-axle mansard roof house has a plastered facade in front of a half-timbered construction on the upper floors. The second floor protrudes slightly compared to the first, the first is set back slightly to the massive, modern ground floor. A striking triangular gable closes the two-axis dwarf house at the top. |

|
| Spitalgasse 10 | The three-storey commercial building built in the 18th century has a previous building, which is described in 1700 as having three storeys, four rooms, a vault and a cellar. Renovations, especially on the ground floor, were carried out in 1878 for the businessman Samuel Fechheimer, in 1955 and in 1992. A six-axis, plastered half-timbered construction is present on the upper floors above the modern, solid ground floor. The windows on the first floor are designed as a band with a continuous bench and lintel. There is also a continuous window sill on the second floor, but because of the roof threshold there is no lintel. The two windows of the central dwelling are arranged in the same way. The dwarf house is closed at the top by a flat triangular gable and flanked on both sides by a dormer window. |

|
| Spitalgasse 12 | see Herrngasse 3 | |
| Spitalgasse 13 | The three-storey commercial building was built in 1532. In Ernst Cyriaci's house books, an old building with three storeys, three rooms, a shop and a cellar is mentioned in 1678. The front building underwent a major renovation in the 17th or 18th century when a false ceiling was installed in the 4.3 meter high shop. In 1848 the facade on the ground floor was redesigned, and in 1870 an oven was installed for the baker Heinrich Sollmann. In 1959 the ground floor was gutted in certain areas for an ice cream parlor, with the false ceiling being removed again; forty years later the owner extended the cafe to the first floor. The narrow eaves side house has a plastered half-timbered facade on the upper floors. The separation between the first floor, with its four windows designed as a band with a common frame and high parapet, to the modern, modified ground floor forms the threshold of the cantilevered first floor. The second floor is again offset to the front compared to the first. Its three windows are arranged directly under the roof threshold. The high pitched roof has no dormers. Access is through a hallway on the left with a passage to the rear buildings. |
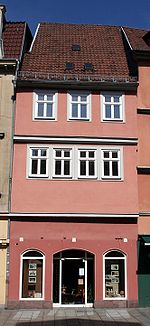
|
| ( Spitalgasse 14 ) | (Spitalgasse 14, the former restaurant “Zum Bären”, was demolished in 1975 for the new building of the “Mohren” department store. Only the house portal from the early 18th century remained and was moved to Große Johannisgasse. It consists of a single wall with two pillars with metope capital and drops, which support the remains of a segmented arch gable, and border the portal. The basket-arched, double-winged portal has profiled transoms and a fascinating arch that frames a diamond-shaped latticed skylight , so-called house sign, a relief that depicts a bear and bears the designation "1763 MS".) The property is no longer listed on October 30, 2013. |
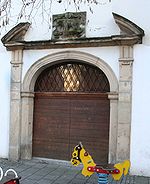
|
| Spitalgasse 15 | The four-storey commercial building, built in the 16th century, is very narrow and accessed through a hallway on the left with a passage to the rear buildings. It was redesigned in 1867 for master butcher Carl Hellermann by installing two side entrances and a central shop window on the ground floor. In 1908 the outbuildings and a staircase in the back building were demolished and rebuilt. In 1937 and 1986, shop enlargements also resulted in changes to the shop windows on the ground floor. The three-axis eaves side house has a plastered half-timbered facade that clearly protrudes on the second and third floors. On these floors the windows on the left are designed as double windows. The first floor is separated from the massive, modern ground floor by a console cornice. To maintain the ridge height, the house has a gently sloping gable roof, which is penetrated by two dormers in Spitalgasse. Inside the building has a barrel vaulted cellar. |
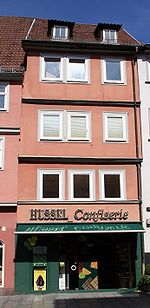
|
| ( Spitalgasse 16 ) | (The three-story residential and commercial building on the corner of Große Johannisgasse was probably built in the late 18th century in place of a two-story house documented in 1700. With its long facade in Große Johannisgasse, it is a typical example of the houses in the Spitalgasse that they were often built on a narrow and deep plot of land with rear buildings. In 1871 the merchant Friedrich August Heyn redesigned the store and the facade on the ground floor. Further changes followed in 1914 and 1955. In 1974 the first floor was gutted as part of the expansion of the sales area and further renovations in the early 1990s. The mansard roof house has a short, two-axis eaves side in Spitalgasse. The gable side in Große Johannesgasse has five axes. The adjoining eaves rear building has and with the same floor division Facade design four Axes.) The building is no longer listed on October 30, 2013. |
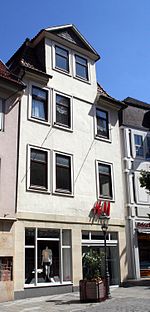
|
| Spitalgasse 17 | The core of the four-storey eaves-sided house, which is used as a commercial and residential building, dates from the late Middle Ages. Around 1800 there was an extensive renovation and today's facade structure. The attic expansion followed in 1909 and major construction work on the ground floor in 1933, when two small shops were merged into one large one. In 1990 the ground floor including the facade and the first floor were redesigned for a jewelry store. The four-axle building is a half-timbered house with a massive ground floor. The plastered upper floors have windows with a cross on the first and second floors, the ground floor facade is modern. Inside the building there are still stucco ceilings and stairs with turned and board-shaped balusters. |

|
|
Spitalgasse 19 Spitalgasse 19 (Coburg) |
The residential, office and commercial building was built as a department store from 1908 to 1910 . The richly structured Art Nouveau building by Max Böhme is an important example of department store architecture at the beginning of the 20th century. |

|
| Spitalgasse 20 | The three-storey residential and commercial building is on the corner of Kleine Johannisgasse. Its age is not known, the associated rear building is essentially assigned to the late Middle Ages . Remodeling work for the shop on the ground floor is documented for 1929. In 1953, construction work was carried out to enlarge the sales area, including on the first floor, and a new staircase in the rear building. In 1965, 1988 and 1992 further changes to the ground floor followed. The building was designed in the 18th or early 19th century. The eaves side house has a high, three-story, undeveloped gable roof with a few skylights. The six-axis plastered facade behind a half-timbered construction has a profiled strip cornice between the ground floor and the first floor, the second floor protrudes slightly and the windows are just below the roof threshold. The massive, contemporary developed ground floor is characterized by segmented arched windows. The elongated rear building that adjoins the Kleine Johannisgasse is a three-story eaves-standing building, the first floor of which jumps back sharply. |
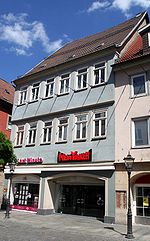
|
| ( Spitalgasse 21 ) | (The three-storey commercial building was built in 1819. Conversions, especially on the ground floor, took place in 1899, 1919 and 1936. In 1968, the ground floor and first floor were expanded to accommodate a commercial bank. From 1991 to 1993, another conversion including the second followed for a bookstore First floor as well as the demolition and reconstruction of the side and rear buildings, which originated in 1887. The street facade consists of a modern ground floor and on the upper floors of a ten-axis plastered facade in front of a half-timbered construction, which is rarely found in Coburg greater distance, probably two houses were combined in the building. Below the second floor there is a profile cornice and there are corner changes on the side. The six dormers of the eaves gable roof have an upwardly tapering arrangement.) The building is in the list of October 30th 2013 not me hr led. |
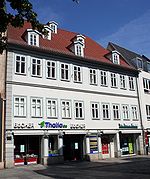
|
| Spitalgasse 22 | The structural core of the three-storey residential and commercial building on the corner of Kleine Johannisgasse is dated to the late Middle Ages. With the establishment of a pharmacy in 1727 a comprehensive renovation followed. In 1897 the house entrance was relocated to Kleine Johannisgasse and in 1909 the pharmacist Moritz Schaller arranged for the pharmacy to be expanded. Further renovations followed in 1924 and 1954. In the early 1970s, the rear building and the stairwell of the front building were replaced by new buildings. On the ground floor, the corner house has a massive sandstone facade with segmented arched windows and doors with precisely cut cuboids. The keystone of the right arch shows a Moor's head and the year 1727, the other two keystones are adorned with house brands. The two six-axis upper floors have a plastered facade. In Johannis Gasse there are corner windows typical of the 18th century. Two dormers penetrate the hipped roof. The pharmacy rooms have a continuous, three-aisled groin vault , which rests on pillars. |
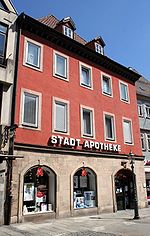
|
| Spitalgasse 25 | The property, residential and commercial buildings, consists of the front building, a side wing and a rear building. The front building, a three-story corner building facing Mauer Gasse (address: Mauer 28), was probably built in the 16th or 17th century. The increase in the number of shops to three led to major renovations there in 1896. A central Renaissance portal was removed. At the same time, the top floor was expanded with a six-axis dormer. After the stairwells had been relocated to the side wing in 1908, the purveyor to the court Gustav Nonnenmacher arranged for the shop windows to be redesigned and a shop to be extended in the inner courtyard in 1919. In 1953 a passage was built and in 1963 the first floor was completely gutted, with stone arcades and the arcade above being removed. The corner house is designed as an eaves side house with seven window axes. The plastered facade above the modern ground floor is characterized by colossal plaster pilasters and paneled parapets on the second floor, as well as a console eaves cornice as the upper end. The facade of the gable has four window axes, with the profile frame and cornice emphasizing the windows on the 1st floor. |
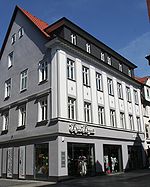
|
| Spitalgasse 26 | The residential and commercial building from the early 19th century has three floors. In 1857 the bookbinder August Hermann arranged for a shop to be installed on the ground floor. Further renovations on the ground floor followed in 1901 for the purveyor to the court, Fritz Hermann, who also had the four-story rear building rebuilt, and in 1976 the facade of the shop was redesigned. A striking feature of the five-axis eaves-sided building is the street facade, which consists of exposed brickwork on the upper floors, which is bordered on the side by a sandstone corner band. At least from the second floor, with the windows sitting directly under the roof threshold, there is a framework behind the brick cladding. A dormer window is arranged on both sides of the three-axis dwarf house. |

|
| ( Spitalgasse 28 ) | (The three-storey residential and commercial building was built by the Kraft baker family in 1799/1800. Conversions on the ground floor for a shop window system followed in 1904. The shop areas were also expanded in 1969, 1980 and 1998 with correspondingly extensive building measures. The street facade of the mansard roof house consists of a Massive ground floor, which has now been modernized with a passage. The upper floors have a five-axis, plastered half-timbered facade, which is framed on both sides by grooves. The windows on the first floor are characterized by plastered segment arches with wedge stones and high parapets. The windows on the second floor located directly under the eaves. The top floor, which was expanded in 1946/47 and accessed by a staircase, has a triaxial dormer window. The rear annex building has arcades on the upper floors.) The building is no longer in the list of October 30, 2013 guided. |

|
| Spitalgasse 29 | The year of construction of the first house on the corner of Mohrenstrasse, the rear building of which extends to the wall, is not documented. The first renovation work on what is now the three-story residential and commercial building is documented for the year 1891, when the soap maker Hermann Heinze had a shop built. Further shops followed at the beginning of the 20th century at the instigation of the glove manufacturer Richard Heß. Among other things, the arched shop windows on the second floor were set up. Additional expansions and modifications were carried out in the following decades. The building complex with a mansard roof has a circumferential profile cornice above the banded ground floor. In Spitalgasse, the facade has two window axes, consisting of two larger arched windows with profile frames and wedges on the first floor and two pairs of windows on the second floor. The top floor has an arched, two-axis gable. The north facade is characterized by the five-axis main gable and on the right by a five- to six-axis facade of the rear building. The arched windows of Spitalgasse are continued on the first floor. The eaves in Spitalgasse appear as a profile cornice. A gable with a lunette completes the facade on the right north side. |

|
| Spitalgasse 30 | The four-story residential and commercial building is on the corner of the Kleine Mauer alley. It was built next to the hospital gate in the 16th or 17th century. In the 18th century the floor was increased by one floor. The first documented conversions of the ground floor in 1832 for the clockmaker Gottfried Kunz were followed by more or less extensive conversions in the 20th century, most recently in 1998. The street front has a five-axis facade with a profiled cornice between the first and second floors and plastered ashlars. On the ground floor there is a shop behind three segmented arcades on grooved pillars. The attic has two dormers. In the side street, late Gothic rectangular windows with a bulge profile and rod are striking. Inside, a barrel vault made of rough-hewn field stones in the basement and baroque stucco ceilings on the upper floors are worth mentioning. The rear building is a so-called Zwickersturm from the 17th century, with a core from the construction of the city wall in the 13th century. The building, sandwiched between houses 28 and 30, served as a watchtower and has a high entrance at a height of 2.25 meters. The tower has a sandstone ashlar structure at the bottom and a half-timbered structure at the top and is closed off by a recessed octagonal structure with a tent roof. |

|
Hospital gate
| Street | description | photo |
|---|---|---|
| Hospital gate | The hospital gate was built in the 13th or 14th century as the northern city gate. The six-storey gate tower has an ogival passage and an approximately square floor plan. Since a fire in 1685, the upper floor has been massive and has an octagonal floor plan. On it stands a raised, lantern-crowned Welsche hood . The two lateral pedestrian passages were created in 1937. |

|
| St. Augustine | see Festungsstraße 1 |
Steingasse
| ensemble | description | photo |
|---|---|---|
|
Steingasse 50 ° 15 ′ 27.6 ″ N , 10 ° 57 ′ 59.8 ″ E |
The Coburg Old Town ensemble with suburbs, special area 10 Steingasse, is bordered by Steingasse 1–24, Markt 15, 16, Rückertstrasse 1, Kirchgasse 1, 2 and Schloßplatz 1. Steingasse leads east from the market square to the Ehrenburg, originally to the former stone gate. Steingasse was first mentioned by name in 1393. The name can be traced back to the fortification with cobblestones, which is reported in 1398. Its importance grew from the 16th century through the main entrance to the Ehrenburg. The changes in the historical building fabric are relatively minor in Steingasse, this applies in particular to the ground floors. The street is characterized by dense development in the western section, consisting of a large number of gabled houses on the south side and eaves booths on the other side. The eastern section is characterized by buildings on a larger scale, in particular the street front of the Ehrenburg and opposite the office building. |

|
| Street | description | photo |
|---|---|---|
| Steingasse 1/3 | The two cores of the four-story residential and commercial building date from the 16th or 17th century. They were united under one roof at the beginning of the 19th century. House number 1 was previously one floor lower. In 1883 the merchant Carl Knorr arranged for the ground floor to be expanded with a shop and shop windows in the facade. The current appearance with a passage dates back to 1981 when the ground floor was completely rebuilt. The ground floor facade is massive, on the upper floors there is a plastered framework construction. The two houses of roughly the same size each have three windows on the upper floors, which are equipped with window sills except on the third floor. A continuous cornice separates the lower three floors, between the top two there is a profiled cornice as wide as the six windows. |

|
| Steingasse 2 | The four-storey residential and commercial building was probably built in the 17th century. On the upper floors, the five-axis facade of the eaves-sided house shows a half-timbered structure that was exposed in 1956, most of which has a rectangular grid and dates from the 18th century. In the middle there is a two-storey, later built-in box bay with a small hipped roof. The massive ground floor has a small oculus on the left and a shop with two arched windows on the right. The central entrance to the house has a portal with sloping pillars, spars and an arch with a round bar profile. The front door has an old door pull and a stop as an Ionic pilaster . The historical structure and interior of the house are still surprisingly in place. Inside the building is characterized on the upper floors by stucco ceilings, some with paintings, and in the basement by a barrel vault. |
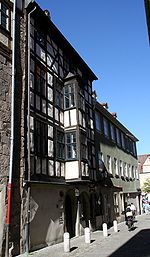
|
| ( Steingasse 5 ) | (House Steingasse 5 has housed the Coburg city archive since 1998. Originally, behind the courtyard space for carts that delivered barrels and grain, the city brewery, which was built in 1666, was originally located there, behind the courtyard that is still available today. Cartilage cartouche comes from the previous building. It bears the Meißner and Coburg coat of arms and the inscription)
|
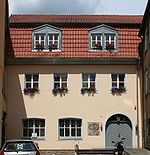
|
| Steingasse 6 | The three-storey residential and commercial building on the north side is dated to 1619. The eaves side house is on the corner of the Mittlerer Kirchgäßlein. On the upper floors it has a plastered half-timbered facade with projections and a massive ground floor. The windows facing Steingasse are arranged in groups of two and four axes. The ground floor has a shop on the left, which was set up in 1887 for the master turner Caspar Döbrich, which has an entrance door with shop windows on both sides that are framed by pilasters and architraves . The dormer window was built in 1961 instead of two house dormers. The gable half-timbered facade of the upper floors of the main building and the adjoining four-story side wing in the Kirchgässlein protrude far. The side wing has two window axes and on the ground floor the house entrance and two segmented arched windows. |
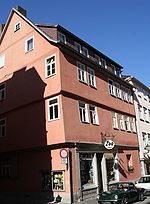
|
| Steingasse 7 | The three-storey mansard roof house was built in the 18th century. For a long time a bakery was located on the ground floor of the building. In 1991 the city of Coburg bought the property and, after extensive renovation, intended to house the city museum there. This project was abandoned and the building was sold to private individuals in summer 2014. The half-timbered house has a plastered facade on the upper floors and massive external walls on the ground floor. The neo-baroque facade of the front building facing Steingasse has six window axes and is structured vertically with plaster strips and banded pilasters on the building edges. Horizontal design elements are the cornice between the ground floor and the first floor as well as the parapet areas under the windows. On the ground floor, in the middle of the house, the front door with a door knocker from the 18th century and a shop window are arranged, framed by Ionic pilasters and straight beams. On the west side of the property there is a side wing with an arched entrance and a wedge with the date 1741. The house has a partial cellar and there is a two-part barrel vault. |

|
| Steingasse 8 | The three-story residential and commercial building was probably built in the 16th century. The gabled house, the first of five adjacent buildings of this type in Steingasse, stands on the corner of the Mittleren Kirchgäßlein and has a plastered half-timbered facade with five window axes on the upper floors. The ground floor design with a stone facade followed in 1725. This is characterized by a central entrance with a wedge in the lintel and segment-arched shop windows on both sides. The vertical separation is made by Tuscan pilasters, closed at the top by a profile cornice. On the eaves side in the Mittlerer Kirchgäßlein there is a corner window in the facade on each floor and four more or five windows on the ground floor at a distance. On the second floor, two are designed as box oriels. In 1829 the building was raised by one storey, whereby the formerly steep gable roof was given a kink. In the 20th century in particular, renovations were carried out on the ground floor. Among other things, a basement staircase was installed in the stairwell in 1921 and an internal staircase was installed in 1978 as part of an expansion of the shop. |
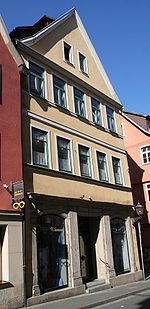
|
| Steingasse 9 | The facade of the narrow residential and commercial building dates from the 18th century. Possibly the building was built as part of the overbuilding of an alley that once connected Steingasse with Herrngasse as a northern continuation of Mittlerer Kirchgäßlein. The four-storey gable-roof house on the eaves has a narrow, wedge-shaped floor plan and is noticeably narrow between the larger neighboring buildings. It has three windows on each floor on the street front, which are grouped together by a common profile frame, and on the top floor there is an analogue-designed dwelling with two windows and a pointed triangular gable. The facade on the upper floors consists of a plastered half-timbered construction, structured by plastered squared pilaster strips on the building edges. The massive ground floor is characterized by a shop that was built in in 1839 and remodeled in 1893. |
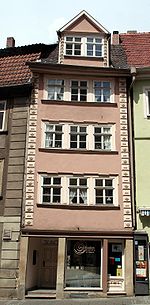
|
| Steingasse 10 | The three-storey residential and commercial building was probably built in the 16th century. The facade of the four-axis gabled house has a plastered half-timbered construction on the upper floors, which is separated from the massive ground floor by a strip cornice. On the ground floor there are three shop windows as well as the house entrance, which has a portal with a fascinating door frame and straight profile roofing. The front door is dated around 1800. In the 19th and 20th centuries, the shop at ground level in particular was rebuilt and expanded. In 1858 there was a new shop door and in 1886 the shop window was enlarged. In 1900, the businessman Christian Leonhardt arranged for the stairs to be relocated and, in 1978, extensive renovation followed with the demolition of interior walls as part of the expansion of the shops on the first floor. |
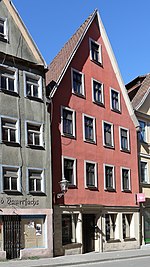
|
| Steingasse 11 | The core of the three-story residential and commercial building was built in the 17th century. The street front of the gable roof house with the eaves has a plastered half-timbered facade with overhangs and five or six window axes on the upper floors, with a box bay window with double windows on the first floor. The ground floor is marked on the left by two shop windows and an entrance in the shape of a pointed arch from 1927. On the right, a shop window and another entrance are in the shape of a basket. There is a classicist, double-leaf front door. The restaurant, which was set up in 1998, has, among other things, a barrel-vaulted room. In the inner courtyard there is a three-storey wooden arbor system from the 17th century with turned balusters on the east and south sides . The associated rear wall consists of an open framework construction. |

|
| Steingasse 12 | The residential and commercial building was probably built in the 16th century. In contrast to the neighboring buildings, it is the only gabled house to have four storeys, but has a similarly high eaves line, as the ground floor is lower, among other things. The four-axis street front consists of a plastered framework construction on the upper floors without any further design elements. The converted attic has a pair of windows in the gable. The ground floor facade is characterized by a shop that was rebuilt and expanded several times from 1900 to 1927. |
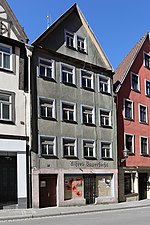
|
| Steingasse 13 | The three-storey residential and guest house dates from the 16th or 17th century. In 1900 the ground floor was rebuilt. Instead of a bakery with an oven and a barrel vault, a club room for the brewer Stephan Scheidmantel was installed . In 1962 and 1998 the inn was expanded. The eaves side house has a four-axis facade. On the upper floors there are three windows on the left and one on the right. The ground floor, on the other hand, has the group with three windows on the right and the entrance portal on the left. Two profile strips between the floors structure the facade, which consists of plastered timber-framing at the top and a solid wall on the ground floor. In the inner courtyard of the property there are two-storey wooden arbors with segment arch openings from the 19th century. |

|
| Steingasse 14 | The three-storey residential and commercial building was built in its current form in 1627. The core could have been from the 16th century. Characteristic of the gabled house is the ornamental framework from 1627 visible in the gable, consisting of a tight grid with Greek crosses, ring and St. Andrew's crosses with quarter circles. The building differs from the neighboring gabled houses in that it is wider and has two pairs of windows on each upper floor, which structure the plastered half-timbered facade. The simple windows are arranged directly below the next half-timbered threshold. The ground floor was rebuilt in 1903 for the instrument maker Hugo Büchel, and the shop facade was rebuilt in 1970. |

|
| Steingasse 16 | The three-storey residential and commercial building was built in 1535 and redesigned in the 19th century. The gabled house with a roof pitch of 60 ° stands on the corner of Oberen Kirchgasse and has a plastered half-timbered facade with four window axes on the upper floors. The lowest window parapet has a three-part aedicule with a coat of arms in the middle and ornamented bezels on both sides . The facade is massive on the ground floor, with a vaulted cellar underneath. The front of the bookstore was built in 1875 for the JG Riemann'sche Hofbuchhandlung. The central shop door is framed by Ionic pilasters. The two shop windows are framed laterally by mirror pilasters with tondo . The entrance to the house with the stairwell is located in Obere Kirchgasse. The single flight staircase is dated to the 18th century. At the rear of the churchyard there is a three-storey gabled house with a central entrance and three-axis window arrangement. |
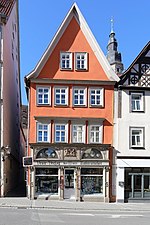
|
|
Steingasse 18 Prinzenpalais |
The four-storey, elongated building opposite the Ehrenburg was built for Heinrich Bucher in 1464. In 1731 it was used as the seat of the secret councils, from 1786 to 1800 as the residence of the Coburg Hereditary Princes and from 1848 as a school building. Since 1989 the house has been used as an office building for the city administration. The current shape of the eaves side house with ten window axes and a steep, three-storey gable roof has existed since a renovation in 1731, as the arched portal shows. The facade is solid on the ground floor and as a plastered half-timbered construction with projections on the upper floors. On the ground floor there is, among other things, a representative conference room with a late Gothic beamed ceiling. |
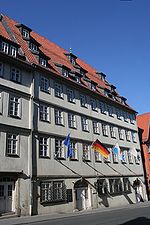
|
| Steingasse 20 | The core of the narrow eaves side building dates from the 15th century and is now integrated into the office building with a staircase and elevator. With the same number of floors, it differs from No. 18 in the window size and the height of the eaves. The three-axis building has a classicist double-winged entrance door from the 18th century under a basket arch portal. The facade is solid on the ground floor and as a plastered half-timbered construction on the upper floors. |

|
| Steingasse 22 | The four-storey residential and commercial building was built in its present form in the 17th century as an eaves side house with four window axes. The facade on the banded ground floor is solid and shows the house entrance on the left with a profile frame and wedge with the year 1770. In the middle is a shop door with the old house number 320 and on the right a shop window with a circular lintel. The upper floor facade is a plastered half-timbered construction with corner bands on both sides. The expanded attic has a gable roof with three dormers in the street front. |
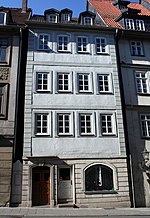
|
|
Steingasse 24 Dornheim Palace |
The core of the three-storey residential and commercial building was built in the 16th century. In the 17th century, a reconstruction followed with the addition of one floor and a redesign of the facade to six window axes. In 1900 the corner house facing the lower complex was given a neo-baroque plastered facade. Opposite the Ehrenburg, the building was in ducal ownership from 1801 to 1901 and initially served as accommodation for guests. The house then housed the Dornheim printing company. From 2002 to 2016 the building was owned by the city and was not used. The eaves side house has windows and doors with drilled frames and diamented wedge stones on the banded ground floor. Approximately in the middle of the building there is an arched portal with two free-standing round columns as the entrance to the building. The parapets of the windows on the second floor have stuccoed emblems with Masonic symbols. The three-axis gable side is designed analogously to the street facade. When the attic was expanded, the gable roof got two rows of dormers. The rear building to the lower plant has the shape of a garden pavilion and is designed with Art Nouveau elements. |
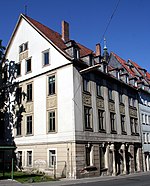
|
Stone gate
| ensemble | description | photo |
|---|---|---|
|
Stone gate 50 ° 15 ′ 25.5 ″ N , 10 ° 58 ′ 7.8 ″ E |
The Ensemble Altstadt Coburg with suburbs, special area 11 Steintor has the boundary Steintor 1–21, Obere Anlage 1 and Hinterm Marstall 1 / Schloßplatz 2. The Steintor connects Steingasse to the east with Seidmannsdorfer Straße. The street lay between the inner stone gate, on the southeast corner of the Ehrenburg, and the outer stone gate, a simple gatehouse above the Queckbrunnen. The inner stone gate, built for the last time in 1598, was demolished in 1812. The street name has been documented since 1824. Above all, the steep suburban street has two-storey buildings on both sides, which are characterized by numerous dwelling houses. |
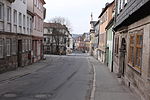
|
| Street | description | photo |
|---|---|---|
| Stone gate 1 | The three-storey residential and commercial building at the former city gate, the so-called stone gate, dates from the 17th or 18th century. In 1894/95 the business premises with a corner portal were set up and the house entrance was moved to the cross street Hinterm Marstall. The lawyer Moriz Briegleb lived in the corner house from 1837 to 1872 , as indicated by a memorial plaque. The hipped roof house has four window axes in the facade towards the stone gate and eight window axes towards the street Hinterm Marstall. The building facade is massive on the ground floor and is characterized by the beveled corner portal framed with Tuscan pilasters and volute consoles, ornamented plinths and shop windows framed with pilasters and straight beams. In addition, a window with a profiled arched end is arranged in the middle of the stone gate. The facade of the upper floors consists of a half-timbered construction that is plastered towards the northwest and slated towards the southwest using a German template. |
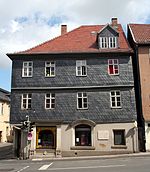
|
| Stone gate 2 | The three-storey residential and commercial building was built in front of the former stone gate in the 17th century. The current facade design with four window axes followed in 1865 by Georg Meyer , three years later the shop door and a shop window were installed. In 1934 a third storey was added to the building and the height of the old hipped roof was adapted to the right-hand two-axis annex, which can be recognized by a bend in the facade. The facade has a massive and high base on the ground floor. The front door, framed with a portal, dates from the first half of the 19th century. The upper floors have a plastered framework construction, with the second floor slightly protruding. Three window axes at a wide distance mark the gable side of the corner house on the ascent to Glockenberg, which stands on the east side in front of a square-like extension of the street. |
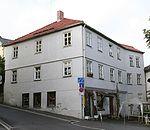
|
| Stone gate 4 | The core of the three-storey residential and guest house is from the 17th century. In 1859 the building was increased by one floor and the facade was restructured. The attic floor was extended in 1868 and a shop was installed on the ground floor in 1883. In 1926, the ground floor with the “Deutsches Eck” inn was extensively rebuilt. The six-axis eaves side house has a massive ground floor with a centrally located house entrance. The windows and doors of the shop on the left are characterized by a frame with a mirror pilaster structure and a profiled lintel beams. The upper floors have a plastered framework construction with a narrow console frieze as an eaves. The gable roof has three dormers on the street front. Three window axes and a striking gable triangle define the gable side of the corner house on the ascent to the Glockenberg. |
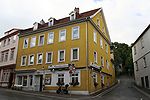
|
| Stone gate 5 | The two-storey, eaves-facing residential building was built around 1800. The facade has five axes and has a massive base on the ground floor on which a plastered framework construction is arranged. The gable roof is characterized by three dormers. The classicistic front door from the construction period and a neo-baroque shop window framed with diamond pilasters, which was installed in 1886 for the court baker Ernst Pfrenger, are striking. |
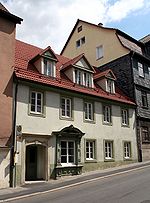
|
| Stone gate 7 | The three-story house was built in 1739. It is a five-axis, eaves-sided mansard roof house with a massive, baroque structured ground floor made of ashlar stones. The house entrance consists of a portal with a basket arch, which is arranged on pillars with fighters and has a wedge with the year 1739 at the top. The adjacent pairs of windows are marked by profile frames. The facade of the upper floors and the two-axis dwarf house with triangular gable consists of a half-timbered construction made in a German template. The bands on the corners of the house on the ground floor are continued above it by flaking the slate. |
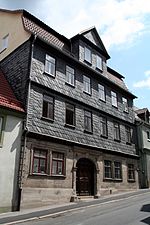
|
| Stone gate 8 | The core of the two-storey house dates from the 17th century. In 1835 it was redesigned to create a symmetrical, seven-axis eaves side house. The facade has a compensating base on the ground floor and consists of exact stone blocks. In the middle there is the framed house entrance, which has a classical front door with a skylight. The design of the upper floor is unusual, where the windows are framed by pilaster strips and the parapets are set back. The central, three-axis dwarf house on the top floor with dormers on both sides dominates. |

|
| Stone gate 10 | The two-story house was built in the late 19th century. The five-axis eaves-sided house has a high, solid ground floor with a central entrance, the front door of which dates from the construction period. Above it is a profile cornice to separate it from the upper floor. The upper floor has a plastered half-timbered construction with five windows in the street front. The attic, which was expanded at the end of the 19th century, is characterized by a centrally arranged, two-axis dwelling and dormer windows on both sides. |
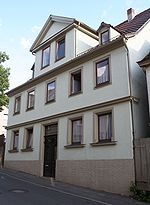
|
| Stone gate 11 | The core of the two-storey residential and guest house is from the 16th or 17th century. In 1730 there was a two-story building with a basement. The present facade was built around 1835. The five-axis eaves-sided house has a gable roof with a two-axis dwarf house in the middle of the street front and a dormer window on both sides. The facade consists of a plastered half-timbered construction on the upper floor, which is separated from the ground floor with the central entrance by a profile cornice. |

|
| Stone gate 17 | The Queckbrunnen was first mentioned in the chronicles in 1325. The spring dried up around 1405. In 1601 two springs were discovered again under the well, which were set with stones in a vaulted niche. In 1886 it was rebuilt to its present form. In 1992 a renovation was carried out. The fountain can be reached via a staircase flanked by round stone posts with six convex steps. The side walls made of natural stone blocks are closed at the top by a wrought iron grille. The lower niche has a well outlet with a cast iron lion head on the curved back wall between two stone benches. The fountain was repaired in the early 2010s. |
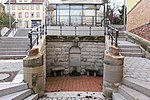
|
| Stone gate 21 | The two-storey gable roof house was built at the beginning of the 19th century. It is a noteworthy testimony to the apartment building from this time. The triaxial, western gable and the facade of the north side have a slab . The long side has nine window axes, which are marked on the ground floor by a framed house entrance offset to the left with a classical front door and the designation 1803. |
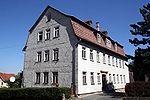
|
Steinweg
| ensemble | description | photo |
|---|---|---|
|
Steinweg 50 ° 15 ′ 41.7 ″ N , 10 ° 57 ′ 55.6 ″ E |
The Ensemble Altstadt Coburg with suburbs, special area 12 Steinweg has the boundary Steinweg 1–62, 64, 66, 68, 70 and Spitaltor. The city expansion along the Steinweg was also called the New City or, in relation to the Georgenspital, Spitalvorstadt. The part of the trade route from Nuremberg to Leipzig was first mentioned in 1398. The name can be traced back to the fortification with paving stones. The stone path leads north from the Spitaltor and originally ended at the Hahntor, which was broken off in 1803. It has been connecting the old town with the Holy Cross suburb since the 19th century. Today there are mainly three-storey eaves side houses in the relatively wide street. The dense development is often interspersed with newer buildings, especially in the southern section. |

|
| Street | description | photo |
|---|---|---|
|
Steinweg 1 Gräfsblock |
The residential and commercial building was built in 1937 according to plans by Reinhard Claaßen. It was one of the first Bavarian old town redevelopments after the Graefs' block next to the hospital gate was demolished. The three-story building has eight window axes on the upper floors in its masonry main facade facing Mohrenstrasse, with the windows on the first floor being larger than on the second. House dormers are arranged all around in the hipped roof. The plastered facade shows a sandstone structure. The windows on the first floor have a circumferential profile cornice as a separation from the ground floor with its arched arcades. Originally, five shops were planned there. Most of the area has been used by the Stadtcafe since 1971; the winter garden was added in 1994. |

|
| ( Steinweg 4 ) | (The residential and commercial building emerged from the former Georgenspital, which dates back to a foundation in 1291 by the Count von Henneberg . The property in front of the hospital gate was on the outskirts. Around 1700 it consisted of a two-storey half-timbered house for twelve patients, one A three-storey new building for the main house is documented for 1715. Most of the ensemble for the vegetable market was demolished in 1868, and the east side was rebuilt for the urban scales with the weighing room, a new outer wall and a dwelling. The next intervention followed in 1907 into the fabric of the building according to plans by Max Böhm. The remaining two-storey hipped roof building was equipped with shops on the ground floor, the shop window shape of which underwent several changes in the following decades, including a corner passage Truss construction with five to twelve windows open. The north side is characterized by a portal with a flat basket arch frame and the name "Sanct / Georg / Stift 1715". The south side has an inscription plaque with relief depictions of the Georgian Fight and the year 1709.) The building is no longer listed on October 30, 2013. |
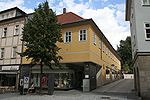
|
|
Steinweg 5 Creditkasse bank building |
The property consists of two buildings that are on the corner of Georgengasse and are used as a bank building. The representative house with late Art Nouveau forms in Steinweg 5 was planned by the Coburg city architect Max Böhme in 1911 for the credit fund of the savings and aid association in Coburg . In 1922 the building was taken over by the Bayerische Staatsbank . The facade of the three-story bank building has a strong three-dimensional structure, in particular through wide pilaster strips. The corner of the building facing Mohrenstrasse is characterized by a three-story, five-sided corner bay window. The central, south-facing main entrance is characterized by a balcony that protrudes on three consoles with lion masks. In Steinweg, the facade has large rectangular windows on the ground floor, while on the first floor there is a balcony with a balustrade on double lion mask consoles. |
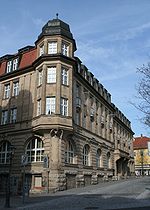
|
| Steinweg 7 | The three-storey house at Steinweg 7 was built in its current form in 1884 by the building officer Carl Kleemann for the master butcher Ernst Schlick as a residential and commercial building. The ground floor facade underwent changes in 1912 when the shop was enlarged. In 1927 the Bayerische Staatsbank acquired the property and leased it. In 1951 a loft extension followed as part of an increase, in 1975 a shop conversion and in 1978 the demolition of the rear building and a conversion of all floors. In 1996, as part of the installation of office space, the facade was modernized on the ground floor. The eaves-standing building is characterized on the upper floors by a facade in the style of the 18th century. Four windows are arranged on each of the upper floors, with parapets with tondi in between . The conclusion is a profiled cornice followed by a recessed third floor. |

|
| ( Steinweg 15 ) | (The three-story building was erected in the early 17th century. After a fire, the ground floor was redesigned and a new mansard roof was built in 1774. The property was owned by the family of the Coburg Germanist Georg Karl Frommann from 1658 to 1919. In 1908, Hugo Frommann arranged for it A house remodeling for the establishment of a shop, whereby the facade was also changed. At the end of the 1970s, the roof was repaired and dormer windows were installed. As part of the expansion of the textile department store in the neighboring Steinweg 17 building, the property was extensively gutted in 1995. The rear building and numerous interior walls of the front building were demolished or rebuilt and, in addition to a new facade design on the ground floor, an apartment was installed in the attic. The house has a plastered half-timbered facade on a massive ground floor. The protruding upper floors, which are atypical for Steingasse, are characterized by five Windows on each floor, which consist of a group of three and two individual axes. Also worth mentioning are the two two-axis dormers and the outside entrance to the house.) The building is no longer included in the list of October 30, 2013. |
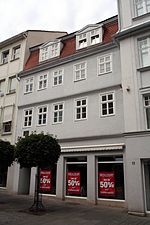
|
| Steinweg 18 | The core of the three-storey residential and commercial building on the corner of the lower bourgeoisie was built in the first half of the 16th century and was mostly owned by bakers from 1685 to 1893. Reconstruction measures are documented for 1855, when the baker Johann Oehrl had the entrance door and the oven moved, among other things. In 1866 the second floor was added. Further redesigns of the ground floor were carried out at the beginning of the 20th century, in 1924 Max Roth expanded the shop and built a Renaissance arched portal from 1550 in Steinweg, which was moved to the lower citadel in 1958. The loft extension of the hipped roof with the installation of dormers took place in 1956. The plastered half-timbered facade on the upper floors has six windows on each floor in Steingasse and nine windows on the lower bourgeoisie, which are grouped into groups of three. The portal has two chamfered posts and a stepped round arch with a keystone depicting a curly head with a scarf. |
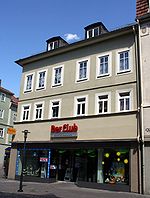
|
| Steinweg 19 | The core of the three-storey corner house dates from the 16th century. It was first mentioned in 1596 as the Gasthof zur Bürsten, from 1689 it was called the Golden Ox. In 1865, the master tanner Ernst Lobenstein initiated the renovation of the ground floor with two arched entrances and windows. In 1895 the hipped roof, which had been destroyed by fire, was replaced by a mansard roof and in 1982 major renovations took place inside. The classifying corner building has a representative facade with seven window axes in Steingasse and is characterized by the first floor with continuous window sills and cornices. On the ground floor there are four flat segment arches with pilasters above the shop windows and passage entrances. Consoles form a profiled eaves to the mansard roof, which has a centrally arranged three-axis dwarf house with a triangular gable, flanked by two dormers. The structure of the facade continues towards Badergasse. The elongated rear building at Badergasse 12 is dated to the 15th century and comprises three houses. There are twelve windows on each of the upper floors. The facade of the western half is slated on the second floor. The ground floor is characterized in the eastern part by windows with bevelled edges and in the western part by a modern design. |
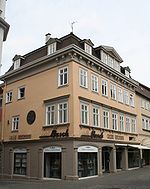
|
| Steinweg 20/22 | The three-storey corner house facing the Unteren Bürglaß consists of three building parts. Master blacksmith Hoffmann had the corner building built by master builder Bernhard Felber in 1872. In 1913, the ground floor underwent a major redesign due to an enlargement of the shop with a new entrance on the corner of the house, followed by the installation of another shop in 1926. The facade of the neo-classicist building faces the Lower Burglass. It is structured on the upper floors by cornices that separate storeys and by double and single pilaster strips in a middle field with three window axes and two single-axis outer fields. In the middle, a dwelling is integrated into the hip roof. The house entrance is also located in the middle and is flanked by two windows and two shutters. The half-timbered construction is completed by a cornice made of high consoles in the side panels. In Steingasse, the two-axis facade is designed in the same way. The side wing with house number 22 also comes from Felber and the facade was redesigned in 1900 by Carl Otto Leheis as part of an extension of the shop. Further changes to the facade followed in the 20th century. The eaves gable roof house has a high ground floor and a four-axis facade on the upper floors. On the right-hand side there is a two-axle dwelling, which means that the Steinweg and the corner house have a fairly regular facade with six windows. |

|
| Steinweg 21 | The three-story house was built in the 18th century. In 1875 the cattle dealer Emanuel Seligmann commissioned the architect Hans Rothbart with the redesign, whereby the former horse stable of the neighboring house No. 23 was integrated as a wing structure. In 1909 the watchmaker Arthur Leuthäuser arranged for a shop to be installed on the ground floor. The courtyard passage was closed and the facade facing Steinweg was extensively changed. The attic house has a high, massive ground floor with a cuboid. In the center is the house entrance with a arched front door between flanking shops with arched shop windows. The two upper floors are half-timbered structures with seven windows each in the street front. A continuous window parapet and a common lintel cornice on the first floor emphasize the horizontal structure of the facade. |

|
| Steinweg 23 | The core of the three-storey residential and commercial building dates from the 17th century. From 1641 to the 1930s, the property housed a rope factory . Master rope maker Brotzmann had another shop built in in 1869, and further renovations followed. In 1961 the shop was enlarged and the ground floor facade was redesigned. In 1964 the rear building on Lohgraben was renovated and in 1978 the windows were renewed. The eaves-standing house has an entrance to the right and a shop next to it. On the massive ground floor there is a plastered half-timbered construction with five even window axes. The conclusion is a mansard roof with a two-axis dwelling and a segmented arched gable as well as segmented arched dormers arranged on both sides. Some of the interiors still have stucco ceilings. |

|
| ( Steinweg 24 ) | (The three-storey house was built in the 16th century and modified extensively in the 19th and 20th centuries. In 1897, Georg Meyer redesigned the ground floor as part of a shop extension . In 1977, after another ground floor conversion, a roof extension followed and a year later a complete gutting. The property was owned by the family of the Coburg State Councilor Hermann Quarck for decades. The eaves-facing house is characterized by a high ground floor with a massive, banded facade and a shopping arcade. The two plastered half-timbered upper floors each have five regularly arranged windows with high The top ends after the eaves with a hipped roof with a recessed two-axis dwelling.) The building is no longer listed on October 30, 2013. |

|
| Steinweg 27 | The three-story house was built in the 17th century. In 1856, the master cloth maker Peter Heusinger initiated a major renovation for a shop on the ground floor. In 1871, master bricklayer Johannes Lutz, commissioned by master turner Carl Eisen, added a dwelling and two dormers to the roof. In 1880 the shop was redesigned with two shop windows and a new shop door and in 1887 it was expanded by extending the front of the shop. The eaves-standing house has an entrance on the right and business premises next to it. On the massive ground floor sits a plastered half-timbered construction, which is characterized by six window axes. The conclusion is a two-axis dwarf house with dormers on both sides. |
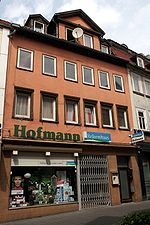
|
| Steinweg 29 | The core of the three-storey residential and commercial building probably dates from the 17th century and was given its current form in the late 18th or early 19th century. In 1836, the owner Leonhard Amberg commissioned Christian König to add another storey to the building. In 1866 the facade was redesigned before the court butcher Emil Schlick took over the property in 1880. In 1884 he initiated an extensive renovation for a shop, which was enlarged in 1914 and given a new prestigious facade. In 1956 the shop windows were changed for the last time. The eaves-standing house has massive walls on the ground floor, which in Steingasse are clad with dark marble. The shop, a group of three with a central entrance, and the house entrance on the left characterize the ground floor facade. The street front of the two upper floors consists of a six-axis half-timbered construction. The regularly arranged windows on the second floor stand out with their wide pilaster wood frames. The mansard roof in Steinweg has three segment arched dormers above the roof threshold and two under the roof ridge. |

|
| Steinweg 30 | The core of the three-storey residential and commercial building probably dates from the 16th century and was given its current form in the 18th and 19th centuries. In 1860 the chief forester Georg Philipp Schlick had the ground floor facade redesigned by Andreas Hertha and in 1868 the roof was added by Carl Brockardt with a dwarf house. In 1911 a bakery was built in the rear building and in 1928 new shop windows were installed. Further renovations were carried out in 1957 on the ground floor for a café. The eaves-standing house has a high, massive ground floor. The house entrance is on the left, the shop entrance in the middle of the building. The upper floor facade, structured horizontally by cornice strips, is a plastered half-timbered construction and has five window axes. The gable roof with a three-axis dwarf house and a triangular gable concludes. |
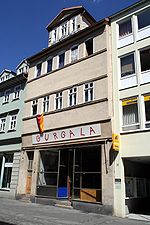
|
| Steinweg 31 | The three-storey corner house on Brunnengasse consists of three parts of the building that extend as far as the Lohgraben. In 1887 the privateer Paul Hülsz commissioned the builder Hermann Kühn for the main building, a neo-renaissance house. The establishment of a restaurant in the basement was carried out in 1985. The facade consists of brickwork with sandstone bands. It is divided into four axes in Ketschengasse and has four arched openings with banded pillars and abstract capitals on the ground floor. Above a profile cornice follow the upper floors, which are characterized by a central double window axis and two secondary axes. A two-axis dwarf house with dormers on both sides is arranged in the middle of the attic. The adjoining two-storey side wing in Brunnengasse was built in 1642 as a four-axle half-timbered construction on a sandstone base. The two-storey, eaves-standing rear building on Lohgraben, a half-timbered house, was built in 1671. The wood of the roof truss was dated to 1585. A striking feature of the former tanner's house is the open gallery on the upper floor, which protrudes towards the Lohgraben. The Kindlesbrunnen, which was first mentioned in a document in 1428, is located in front of the gable facing Brunnengasse. In 1989, over 100 years after its closure, the fountain was restored with a round arched well room. |

|
| Steinweg 32 | The three-storey residential and commercial building was built as a new building in the mid-19th century. In 1927 the authorized signatory M. Huelsz commissioned the builder August Römhild with a renovation. Among other things, shop windows were installed on the ground floor, the floor was lowered by 1.35 meters and interior walls were moved. A year later, the roof was expanded. In 1991 the ground floor was redesigned with a passage. The symmetrically designed house has massive outer walls on the ground floor, which are structured in the street facade by wall pillars with ribbons and a central entrance with shutters on both sides. On the upper floors, the six-axis facade has a plastered framework construction. The windows on the first floor are characterized by window sills and cornices. The eaves gable roof, which protrudes clearly, is characterized by three two-axis house dormers. The doctor Hans Berger spent his childhood in the house. |
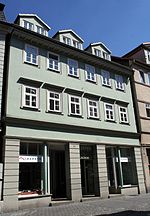
|
| Steinweg 33 | The three-storey corner house on Brunnengasse consists of three parts of the building that extend as far as the Lohgraben. The front building is dated to the 17th century. In 1869 the master tanner Wilhelm Dietz commissioned the master carpenter Ernst Wöhner to add storeys to the second floor, whereby the ridge height remained unchanged during the conversion from a steep gable roof to a hipped roof. As part of the roof extension, a dwelling was added in 1885. In 1910 a restaurant was installed on the ground floor. The facade facing Steinweg is characterized by three window axes and a horizontal cornice. Lintel profiles characterize the windows on the first floor. The two-axis dwarf house is supplemented by a side dormer window. In contrast to the main facade, the windows in Brunnengasse are arranged irregularly. This is followed by the three-storey side wing, which is marked with the year 1605 HB. On the ground floor it has a gefastes circular portal and small beveled windows, upper floors have a truss structure. The two-storey, eaves-standing rear building on Lohgraben was a tanner's house that was converted into a residential building in 1910. The timber-framed construction of the upper floors, which protrudes over the massive ground floor, is striking. |
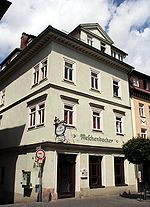
|
| Steinweg 34 | The late baroque, three-storey residential and commercial building dates from the second half of the 18th century. The installation of a hall in the rear building by Andreas König for the innkeeper Carl Kaufmann is documented for the year 1844. In 1891 the businessman Carl Zangerle commissioned the master builder Johann Strobel to convert the ground floor into a shop with shop windows and to make changes to the upper floors. The ground floor was redesigned in 1956 with a large glass front. The street facade is characterized by six window axes on the upper floors, whereby the windows on the first floor are particularly striking due to extensive early classicist window frames with paneled aprons and lintels with profiled cornices. The windows on the second floor each have a segmental arch frame with a wedge. The facade is delimited at the sides by corner bands, and is wider on the ground floor than on the upper floors. At the top, the eaves-standing house is framed by a cornice; the three segment arched dormers are set back a little. |

|
| Steinweg 41 | The core of the three-storey corner house facing Schenkgasse was built around 1600 on the ground floor. Later two separate buildings, formerly tanner houses, were combined to form the narrow and elongated residential building. During renovations around 1863, the upper floors were renovated and the drying floor above the side wing was turned into an apartment. The house has a plastered half-timbered facade on the upper floors, while massive exterior walls are present on the ground floor. In Steinweg, the facade has three windows on each of the upper floors, which are designed as a group through shared benches and cornices. The eaves to the hipped roof is designed as a narrow console frieze. The part of the building in Schenkgasse has four floors due to a street gradient. There are irregular cornices and window arrangements with simple window frames and. |

|
| Steinweg 45 | The three-story residential and commercial building was built as a tanner's house in the 17th or 18th century. A facade redesign with a regular window arrangement by Christian König on behalf of the white tanner widow Elisabeth Ketschenbach is documented for the year 1830. In 1956 the shop on the ground floor was converted by Georg Meyer, with the entrance being moved to the center. The house has a plastered half-timbered facade with three window axes on the upper floors. There are massive external walls on the ground floor, and the street front has three fascinating arched openings. The facade is completed by a wooden roof threshold on which a high, wide-spanned gable roof rests with towed ventilation dormers. |

|
| Steinweg 48 | The four-story building is a half-timbered construction with masonry walls on the ground floor. The house entrance is on the right and a restaurant on the left. In 1833 Georg Frommann built in for the master rope widow Anna Catharina Daum instead of round arched rectangular shop and house doors. The facade on the upper floors is structured by cornices below the windows and has five window axes. The innkeeper Eugen Fischer initiated the addition of the second floor and a new saddle roof with dormers in 1889. In 1964 the restaurant was enlarged. |
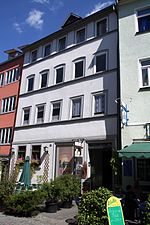
|
| Steinweg 49 | The three-storey residential and commercial building was built by the red tanner Friedrich Carl Dietz in 1760. In 1864 the ground floor facade was redesigned for the businessman Karl Töpfer. After a fire in 1881 the rear building was rebuilt on behalf of the widow Luise Töpfer and the front building was supplemented by two dormer windows. The ground floor of the symmetrically designed street front is characterized by a centrally arranged, basket-arched portal of Ionic order with a pilaster frame. On both sides of it there is a shop in a group of three with a middle door. The facade has sandstone masonry on the ground floor, which is edged with ribbons. On the upper floors, the eight-axis facade is a plastered half-timbered construction. The mansard roof has two two-axis dormers. |
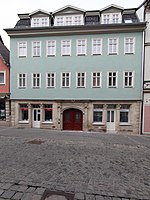
|
| Steinweg 54 | The core of the four-storey residential and commercial building dates from the 17th or 18th century. In 1874 the gold and silver worker August Schärff had the master carpenter Andreas Immler add more. A segment-arched double wing door with an old door leaf and a shop window from 1951 are arranged on the ground floor, which has sandstone masonry. The separation to the upper floors is formed by a toothed cornice. On the upper floors, consisting of a plastered half-timbered construction, a wooden frame holds the four windows together. The conclusion is a gable roof with two dormers. |
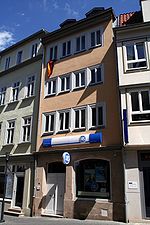
|
| Steinweg 57 | The corner house was built around 1700 as a two-story tanner's house. An extensive renovation followed in 1890. The interior walls and facade on the ground floor were renovated for the establishment of a men's cloakroom. In addition, the construction company Carl Wetter & Reinhold Gräfe added storeys to the building and redesigned the mansard roof into a flat hipped roof. In 1927 the electrical engineer Ernst Liebermann commissioned the master bricklayer August Eckardt to dismantle the roof structure in a mansard roof as part of the installation of two top floor apartments. The window openings in the Gerbergasse facade were closed in 1971. The three-story house has a plastered half-timbered construction with large window parapets and a roof threshold. The mansard roof has a centrally placed, two-axis gable with dormers on both sides of the two street fronts. In Gerbergasse there is a house sign showing the year 1704 and a tanner coat of arms with two hair irons and a stake between two lions. |

|
| Steinweg 58 | The three-storey residential and commercial building is dated to 1807 by a wedge in the door frame. The letter B stands on the wedge for the previous owner, Breithut, whose descendant had a shop window installed in 1859. In 1904 the upholsterer Paul Kühnert commissioned the master bricklayer Friedrich Kürschner to convert the ground floor. Among other things, the shop front with a rectangular shop window, separated from the shop door by a wooden pillar, was installed. In addition, the workshop in the rear building was redesigned, which was demolished in 1994. The house has a plastered half-timbered facade on the upper floors, while the exterior walls are solid on the ground floor. The house entrance door is double-paneled. It still has the old fittings and dates from the early 19th century. The three-axis street facade on the upper floors is characterized by stuccoed, baroque window frames. The mansard roof has two dormers. |
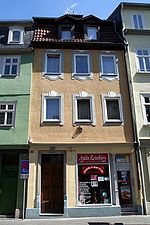
|
| Steinweg 60 | The three-storey residential and commercial building was built around 1800. In 1912 the merchant Otto Hofmann had the shop area on the ground floor extended to today's geometry by master mason August Eckardt, consisting of a group of three with a central door. The house entrance and corridor are on the right. The facade of the half-timbered house is structured by slightly projecting storeys and groups of two and three near the windows. The ground floor has massive external walls. The mansard roof has three symmetrically arranged segment arch dormers. |

|
| Steinweg 62 | The three-storey corner house is dated by a coat of arms on the ground floor to the year 1555, when a new building or reconstruction was probably carried out. In 1871, a major renovation by Carl Brockardt for the master baker Nicol Höllein followed. A joint hipped roof was built over the front and rear buildings. In addition, the master carpenter widened the front building, for which purpose the walls of the street facades were rebuilt with a different window arrangement. In 1984 dormer windows were installed as part of the roof extension. The neo-classical house has plastered half-timbered walls on the upper floors. The sloping corner of the house, which is closed at the top by a triangular gable, is striking. |

|
| ( Steinweg 66 ) | (The residential and commercial building was built by master bricklayer Christian Lutz in 1865 by converting a barn. Shops were set up on the ground floor. The roof structure burned out during the Second World War, the reconstruction followed in 1947 and in 1995 a repair with a raised roof ridge The building has a mansard hipped roof, which is arranged on the upper floor on plastered half-timbered walls. The street facade is structured in five axes, two dormers are available in the raised roof ridge.) The building is no longer included in the list of October 30, 2013. |

|
|
Steinweg 68 Hahnmühle (Coburg) |
The former Hahnmühle is one of the oldest mills in Coburg and was probably built at the beginning of the 14th century outside the city gates. In 1323 the flour mill on the Hahn River, a mill stream of the Itz, which is important for the city, was first mentioned in a document. In 1597 an oil mill was added, and in 1627 the complex was supplemented with a cutting mill (sawmill). Milling ended in 1890 because the city did not approve the establishment of an additional marble mill. Today's main house was built in 1622 after extensive renovations and extensions. The remaining building wings followed in the 17th and 18th centuries. The inner courtyard was separated from the avenue on the north side by a decorative wall in 1863/64. The ground floor was redesigned for a bakery shop in 1875, and further renovations followed over the next few decades, depending on the type of use. In 1949 the owner, master butcher Rose, had the half-timbered facade exposed and renovated. Another facade renovation was carried out in 1981. The two-storey saddle roof construction has massive brick sandstone walls on the ground floor that support the half-timbered walls of the upper floor. The three-storey saddle roof has an extraordinarily elaborate ornamental half-timbered gable, with five windows on the upper floor and four and above two windows in the attic. The framework of the other facades is designed more simply. The back with the outbuildings consists of the east wing with a hipped gable roof and the north wing with the decorative wall in front of it. |

|
| Steinweg 70 | The two-storey, two-wing mansard roof building originally belonged to the neighboring Hahnmühle. The first structure at this point was probably a beater and oil mill built in 1597. The current half-hipped mansard roof on the west side was built at the end of the 18th or beginning of the 19th century, and in 1864 the building was expanded for the miller's widow Caroline Geyer. In 1885 the roof was extended for use, in 1903 a shop was set up on the ground floor, and a second shop followed in 1928 before the two were merged in 1975. The gable and street front of the residential and commercial building have a visible orthonal framework with individual crossbars and each have five window axes. |

|
Steinweglein
| Street | description | photo |
|---|---|---|
|
Steinweglein 50 ° 15 ′ 24 ″ N , 10 ° 57 ′ 53.8 ″ E |
The alley connects the Gymnasiumsgasse with the Ketschengasse. It leads west along the former city wall to the south. The street name is first documented in 1533 at house no. | |
| Steinweglein 6 | The three-storey gabled house was built in 1708. A development on the property is documented from 1533. The facade on the ground floor is made entirely of sandstone masonry and on the upper floors and gabled roof gable of a template in German verschieferten truss structure. The projections on the upper floor are partly based on thermal insulation that was subsequently installed. The window division consists of a group of three on the left on all floors, on the right there are two windows above the front door with the hallway. |

|
| Steinweglein 10 | A development of the property is documented from 1405. The three-storey eaves side house was built in 1797 when the widow of the glazier Johann Georg Frank had the building rebuilt. A shop installation with a lowered basement ceiling in 1882 and the installation of a house staircase in 1897 were later construction measures. Extensive repairs followed from 1991 to 1992. The building has a plastered half-timbered facade with five window axes on the upper floors. The ground floor, which is clearly separated from the upper floor, has a front door with a profiled sandstone frame and dated wedge stone. In the attic, consisting of a mansard roof , there is a three-axis dwelling, which is closed off by a segmented arched gable. |
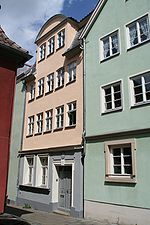
|
- ^ Hubert Fromm: The Coburg Jews - History and Fate. Evangelisches Bildungswerk Coburg eV and Initiative Stadtmuseum Coburg eV, 2nd edition. Coburg 2001, ISBN 3-9808006-0-1 , p. 133.
- ↑ Helke Renner: Young builders save old house . In: Coburger Tageblatt . January 20, 2015, p. 11 .