List of monuments in Coburg / Bertelsdorf
|
List of monuments in Coburg :
Core city by street name: A · B · C · E · F · G · H · J · K · L · M · N · O · P · Q · R · S · T · U · V · W · Z Other districts: Beiersdorf · Bertelsdorf · Cortendorf · Creidlitz · Festungshof · Ketschendorf · Lützelbuch · Neu- and Neershof · Neuses · Rögen · Scheuerfeld · Seidmannsdorf · Desert maple |
The Coburg district of Bertelsdorf is made up of the districts Bertelsdorf and Glend .
Bertelsdorf
Bertelsdorf
50 ° 17 '9 " N , 10 ° 57' 54.8" E
| Street / name | description | photo |
|---|---|---|
|
Christenstrasse war memorial |
The war memorial is located in Bertelsdorf in a small green area on the slope above Christenstraße. The design comes from Otto Poertzel ; The monument was made by master bricklayer Römhild and, according to the inscription, was built in 1921. On three sides of a blunt, compact obelisk there are round-arched inscription panels for the fallen of the First World War, each crowned by a wreath; On the front is a plaque with a pictured steel helmet. The obelisk consists of rough sandstone blocks. |

|
|
Esbacher Straße 2 Bertelsdorf manor , also Ehrlicher manor |
The former manor in Bertelsdorf was rebuilt in 1800 by the Ehrlicher family. Of the manor, which is equipped with a large number of outbuildings, only the two-story hipped roof building remains today. The building has eleven to five window axes on the upper floor, which is designed in half-timbering. It is partially slated. The high hipped roof was not used for residential purposes. The Ehrlicher manor brewery was operated in this manor until 1898. In 1898 the Ehrlicher family sold the estate, after which it changed hands several times in the years up to 1906 and fell.
Among the lost outbuildings were the Vogtei courthouse, formerly the seat of the patrimonial court , with rich furnishings such as a stucco ceiling in the courtroom, the brewery, which was demolished in 1961, and a barn building on Carl-Kaeser-Strasse, which was used after 1977 in favor of a Road expansion was canceled. A half-timbered barn with a gable roof and domed roof turret in the south-eastern part of the property no longer exists either. The manor also had a mill (Unterer Mühlenweg 2 and 2a) and several rock cellars on the Upper Mühlenweg. |
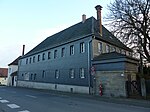
|
| Esbacher Strasse 5 | This two-story saddle roof building is a farmhouse built in the 18th or 19th century; it is part of a three-sided farm at the confluence of the Unteren Mühlenweg. The house has 6 to 3 window axes and thus corresponds to the typical medium-sized farmhouse in the Coburg area. |

|
| Esbacher Strasse 6 | This half-timbered house, built around 1850, is set back behind Esbacher Strasse 4. The house is a slate, two-storey half-timbered building, which was built on a sandstone base. The slab was made with gothic stencil decoration; the ribbon structure partially reveals the framework structure below. The building has 6 to 3 window axes. | |
| Esbacher Strasse 9 | This half-timbered house with a gable roof was moved into in 1752; the reference to this year is given by an inscription plaque in the base. In the 18th century it was the only homestead in Bertelsdorf to the left of the Lauter. The house is in the underwater area of the nearby mill weir; it is built on a high, massive base to protect against flooding. On the upper floor of the gable wall facing the courtyard, a gable arbor with a pent roof is attached to a cantilever beam. The former stable house was expanded into a full-fledged house after the First World War. The small-scale shingling of the northwest upper floor goes back to this time. In the course of a renovation from 1984 to 1985, some features such as windows, doors and wooden stairs were lost. Two small barns belong to the ensemble. Today the building is used as an apartment building. |
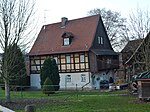
|
| Mill weir on the Lauter | The mill weir was built from sandstone blocks in 1853. It stands at the northeast corner of the Wertwiese, which is enclosed by the two arms of the Lauterbach. The Göpelwerke, which are used to pull up the defensive gate on chains, rest on posts. |
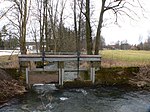
|
|
Upper Mühlenweg cellar |
The basement, built of sandstone blocks, has a round-arched double door in a supporting wall, on which the year 1818 is attached. It is located on the left at the entrance to Haus Oberer Mühlenweg 5. |
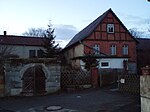
|
|
Upper Mühlenweg 5 |
The four-sided courtyard, which was formerly owned by the Mönchröden monastery, was where the two-storey hipped roof building was built around 1800. The upper floor is made of half-timbering, which is now plastered. The outbuildings with stables and barn surrounding the courtyard were built around 1900. |
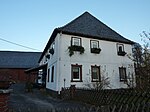
|
|
Unterer Mühlenweg 2 mill |
The mill can be traced back to the 15th century through its documentary mention. According to archaeological finds, however, it is likely to have originated in the 13th to 14th centuries. The main building is a three-storey hipped roof building made of sandstone blocks and half-timbering, which was built in the 18th to 19th centuries. The ensemble also includes outbuildings and a family grave belonging to the Ehrlicher family.
The miller Andreas Ehrlicher expanded the flour mill that had existed up to then in 1865 with an oil mill between the mill house and a large barn on the other side of the mill ditch; In 1887 a Märbelmühle was placed next to the oil mill. For the mill owner Edmund Heubach, a Göpelhalle was added to the barn in 1899 by the carpenter A. Eichhorn. After the First World War, both mills stopped operating. In 1933 the southern part of the mill was increased by Heubach's order and the rotten mansard hipped roof was replaced by a hipped roof. During a renovation in 1937, a symmetrical gable roof with dormers was created. In 1950 the mill received a Francis turbine to generate electricity, and in 1985 a Zuppinger water wheel . In 1973 the hay barn in the courtyard and another barn were demolished in favor of the construction of the residential building at Oberer Mühlenweg 4. The Ehrlicher family, who owned the manor and mills in Bertelsdorf, had their hereditary funeral in Neuses until at least 1867 . Since the end of the 19th century she used the burial place at the mill, which is still located here as the Ehrlicher-Kost-Herold-Heubach family crypt, surrounded by a small green area. In addition to an ornamented crypt slab, there is a stone bench with a stone table, which was made around 1900. |

|
Glend
50 ° 17 '34.3 " N , 10 ° 56' 58.5" E
| Street / name | description | photo |
|---|---|---|
| Sulzdorfer Strasse 6 | This two-storey farmhouse in Glend, together with the neighboring house no. 8, forms a small ensemble (three-sided courtyard). It was built as a residential stable in the middle of the 19th century . The house stands on a base, which is built from open sandstone blocks, at least on the courtyard side; on the street side it is made of bricks or at least covered with bricks. The two-storey half-timbered building is completely slated and has a gable roof. Each of the two floors has three windows facing the street; on the long side there is an arbor supported by wooden posts and a wood-clad balcony. A ten-step staircase leads up to the side entrance. A little set back behind the house is a barn with an elevator dormer, which was probably built after the First World War. |

|
| Sulzdorfer Strasse 8 | This farmhouse in Glend dates from around 1800. It is an elongated hipped roof house with a half-timbered upper floor that is slated . There is a wooden dormer on the eastern narrow side. |
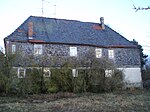
|
