List of monuments in Coburg / M
|
List of monuments in Coburg :
Core city by street name: A · B · C · E · F · G · H · J · K · L · M · N · O · P · Q · R · S · T · U · V · W · Z Other districts: Beiersdorf · Bertelsdorf · Cortendorf · Creidlitz · Festungshof · Ketschendorf · Lützelbuch · Neu- and Neershof · Neuses · Rögen · Scheuerfeld · Seidmannsdorf · Desert maple |
This part of the list of monuments in Coburg describes the listed objects in the following Coburg streets and squares:
- Malmedystrasse
- Marienberg
- Marienstrasse
- market
- Marschberg
- Melanchtonstrasse
- Metzgergasse
- Mittleres Kirchgässlein
- Mohrenstrasse
- Mohrenweg
- Mill dam
- Mühlgasse
Malmedystrasse
| Street | description | photo |
|---|---|---|
|
Malmedystrasse 50 ° 15 ′ 17.9 " N , 10 ° 58 ′ 34.8" E |
The steep street was named in 1927 after the town of Malmedy , which was ceded to Belgium as a result of the First World War in 1920 . It connects Pilgramsroth with Seidmannsdorfer Straße to the south. The residential development dates from the 1920s and 1930s. | |
| Malmedystraße 2 | The villa on the corner of Pigramsroth was built by master mason Eduard Amend in 1911. In 1952, the loggia was closed with a large arched opening through a brick wall with a window. The entrance to the two-storey gable - roof house , which stands with the gable facing Pigramsroth, is located in Malmedystraße and integrated into a central risalit with a building-period canopy. Behind it is the stairwell with its colorfully glazed windows. The corner of the house on the ground floor is formed by two corner windows with a corner pillar. The corner pillar, like the bay piers on the other corner of the house, has an egg-shaped ribbon. The two-storey bay window on the ground floor has a large arched window and a half-timbered construction on the upper floor . The gable, set back above a hip foot, has a three-axis, shingled segmental arch bay, above is a projecting, shingled gable tip. |

|
Marienberg
| Street | description | photo |
|---|---|---|
|
Marienberg 50 ° 15 '4 " N , 10 ° 58' 9.2" E |
The street's namesake has been Duchess Marie since 1904 , who was married to Duke Alfred from 1874 to 1900 . The steep street, laid out by master builder Carl Otto Leheis , connects Ketschendorfer Straße with Hohen Straße and is characterized by open development. | |
| Marienberg 3 | In 1903 the manufacturer Carl Kessler commissioned the master mason Max Frommann to build the villa on the southwest side of the Marienberg. A two-storey veranda was built in 1910 on the south-east side and a north-west extension was added. The three-storey villa on the rise of the Marienberg has a plastered facade with sandstone structures on a base made of embossed ashlar masonry. The street front towards the southwest is characterized by a polygonal corner tower on the left, which is made of sandstone at the bottom and is clad in fiber cement above a profile cornice on the upper floor . Originally it was probably slipped. A Welsche hood forms the end . In the middle of the building is a wooden veranda over a large segment-shaped loggia arch . On the right is a risalit with interlocking, square edges, which has a segmental arched window on the ground floor and two profile-framed windows on the upper floor. On the north-west side there is a narrow staircase projection with the entrance. |
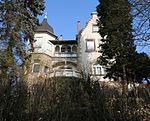
|
Marienstrasse
| Street | description | photo |
|---|---|---|
|
Marienstrasse 50 ° 15 ′ 19.4 ″ N , 10 ° 58 ′ 0.6 ″ E |
The street was named in 1904, like the Marienberg, after Duchess Marie. It branches off as a dead end from the upper complex and runs parallel to Alexandrinenstraße in the south. The development on Marienstraße consists of Art Nouveau villas by Otto Leheis on the west side and Gustav Keßler on the east side. | |
| Marienstrasse 1 | The art nouveau villa was built by the architect Gustav Keßler in 1905. The three-storey, eaves-standing house is characterized by the use of rustic masonry and bricks on the ground floor, smooth plastered masonry surfaces on the upper floors and rectangular half-timbering with narrow studs and few bars in the roof area. Under a half-hipped roof, on the north side of the building, the facade design elements include a gable with a corner bay window , branch gable and side verandas. The street front is characterized by a polygonal corner tower with a pointed roof on the left, a covered group of wooden windows, above a closed veranda, in the middle and a dwelling with branch gable above a flat three-sided bay window on the right. On the rear side there is the roofed entrance in front of a staircase risalit, accessed via a hanging staircase. |

|
| Marienstraße 2 | The master builder Otto Leheis built the two-story Art Nouveau villa in 1904, borrowed from English architecture on a hillside between Oberer Anlage and Marienstrasse. The outer gable surfaces with half-timbering in a rectangular, narrow post position, the façade surfaces underneath with plastered brickwork, different window sizes and shapes and a variety of gables of different heights determine the appearance of the house. The eastern street facade shows a two-storey gable with a three-sided, flat bay window over a hip foot and a three-sided corner bay window on the upper floor. The left south side has two height-shifted, parallel gables, the right one with a pyramid roof and a dormer window and the stairwell with the entrance. The associated windows are staggered according to the flight of stairs. The west-facing slope side has a high, slated gable, the north side a five-sided dwarf house. |

|
| Marienstraße 3 | In the years 1909/10 the Art Nouveau villa with a reference to the Baroque was built by Gustav Keßler on a hillside . The facade of the traufständigen three-storey Mansarddachhauses stands on a masonry made of embossed blocks and contains a plurality of narrow window. In contrast to the neighboring houses, it has hardly any half-timbering. The street front is staggered twice in depth and has a three-axis risalit as a porch, supported by consoles, which is flanked on both sides by a window axis. Above it is a slate mansard gable with a spurner. To the left is a round tower, also slated in the roof area and closed off by a double conical roof. On the north side there is a polygonal staircase tower with the house entrance. The right side of the porch facing south shows a half-timbered construction and in the main building a sloping corner and a swallow's nest bay in the eaves area. |
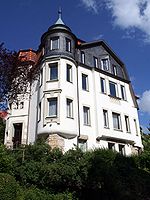
|
| Marienstraße 4 | The Art Nouveau villa planned in 1902 with forms of the German late Gothic or Renaissance was built by Otto Leheis in 1904. For the facade, half-timbering was used in the gable and bay areas, the other surfaces show plastered brickwork. The street front of the two-storey, eaves-sided gable-roof house is characterized by a protruding dwarf house with a narrow half-timbered grid, which is continued in some areas on the upper floor by two three-sided oriels. The outside of the diaphragm and bay window is supported by slanting timbers on brackets . On the right is the entrance with a pointed wooden protection roof. The south facade is characterized by a branch gable over a risalit arranged on the left, on the right there is an overhanging half-timbered construction on the upper floor, supported by inclined timbers on consoles. The west side shows a biaxial middle section down the slope with a sheltered dwelling. The north side has a branch gable and a hip foot. |

|
| Marienstraße 6 | The two-storey Art Nouveau villa from 1904 was designed by Otto Leheis. As with the neighboring buildings, the facade of the gable-roof house shows plastered brickwork and rectangular half-timbering. The east facade in Marienstraße is marked on the ground floor by two segment-arched bay windows with four windows, above which a box bay window made of half-timbered with two times three windows is attached on the upper floor. Two smaller three-sided bay windows form the conclusion in the attic and above them a small gable field of the protruding roof. The north side shows a tailed gable project on the left with only one row of windows in the attic and on the right a two-axis staircase tower with a French dome . On the south side there is a tail gable projection, as on the north side, as well as a gable bay window with a gable roof that is widened at the top. The west side has a high hip gable and a side balcony under a hip foot. |

|
| Marienstrasse 8 | In 1904, the master mason Hermann Weber from Schmalkalden commissioned Otto Leheis to build the Art Nouveau villa. The street front of the eaves, two-storey gable roof house shows windows in the middle with stone pillars divided into groups of two and three. On the right is a corner tower with an octagonal upper floor and a pointed helmet, the balcony of which was closed in 1910. The left side is characterized by closed corner arbors, constructed with wooden balusters on the upper floor. The top floor, developed for residential purposes, has a variety of roof structures that are designed with half-timbered areas. In the center there is a high three-axis dwarf house and a two-axis dormer on each side. The gable surfaces on the north and south sides are designed with half-timbering in a narrow position, with the post spacing in the parapets being compressed. The south facade also has a round corner bay on the left and the north facade a branch gable and the stairwell with stepped windows. The west facade facing the valley is characterized by the visible brick basement, a three-sided bay window and a cantilevered, slated gable. |

|
| Marienstrasse 9 | The architect Gustav Keßler had the villa built with Art Nouveau elements in 1906. In 1909, a rear two-storey extension with a roof terrace and balcony followed for the butcher Friedrich Dinkel. For the facade of the two-storey apartment building, plastered brickwork with ashlar scoring was used on a base made of rustic masonry and brick on the ground floor. The house with a high mansard roof has an L-shaped floor plan, with the shorter side being the street front. Among other things, it shows in the middle a risalit with a tail gable with doubled entablature pieces at the edges in the attic, a group of three windows with stepped roofing on the upper floor and rustic masonry on the ground floor. On the left is a two-storey, round corner bay window and on the right a bay-like tower. The south facade also has a tail gable and double, large windows. The original interior with stained glass Art Nouveau windows, stair railings with board balusters and stuccoed Art Nouveau ceilings are still partially preserved. |

|
market
| ensemble | description | photo |
|---|---|---|
|
Market 50 ° 15 ′ 29.5 ″ N , 10 ° 57 ′ 52.7 ″ E |
The Coburg old town ensemble with suburbs, special area 6 Markt and the houses Markt 1–18 are under monument protection . The Coburg market square is the urban center of the city of Coburg. The representative square, which is connected to the old town by seven alleys, has a width of 74 meters and a length of 76 meters and was laid out in the early 15th century. This is where the trade route from Nuremberg to Erfurt, which led diagonally from Ketschengasse across the square to Spitalgasse, crossed with the connection from Prague to Frankfurt am Main, via the Steingasse coming from the east and the Judengasse going west. On the east and west side of the square there are usually eaves-standing town houses from different centuries, the south and north sides are dominated by the monumental town hall and the former chancellery building. |

|
| Street | description | photo |
|---|---|---|
|
market |
In front of the Sparkasse at the confluence with the Rosengasse there is a box fountain with an octagonal basin and pillar. The stick fountain dates from the second half of the 17th century and is called the fountain on the green tree . |

|
|
market |
Next to the town hall, at the confluence of Ketschengasse, there is a box fountain with an octagonal basin and pillar. The stick fountain dates from the first half of the 17th century and is called Spenglersbrunnen . |

|
|
Prince Albert Memorial Market |
In the middle of the market square is the Prince Albert monument, a gift from Queen Victoria to the hometown of her deceased husband. The memorial was erected on August 26, 1865, four years after the death of the Prince Consort. It depicts Albert in the regalia of a knight of the Order of the Garter, who is holding the blueprint of the London Crystal Palace and a marshal's baton in his hands . The model was made by the English sculptor William Theed the Younger . |

|
|
Market 1 town hall |
The Coburg town hall is a four-storey hipped mansard roof , adorned by an open lantern with a dome. The town hall was first mentioned in the city register in 1414. In the following centuries, extensive extensions and renovations were carried out. From 1577 to 1580, the builder Hans Schlachter built a new eastern wing next to the Gothic old town hall. The Renaissance town hall , a four-story building, was given a large hall and a so-called Coburg bay window on Ketschengasse . In 1579, the Coburg city architect Paul Weißmann added a stair tower with a stone spiral staircase to the group of buildings in the inner courtyard . The next extensive renovation was carried out between 1750 and 1752. The two buildings have a rococo facade with colored plaster and are combined under a three-storey hipped mansard roof. A triangular gable decorated with a Mauritius figure, which divides the facade into three times four axes, is arranged in the center of the building. |
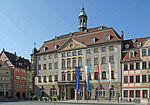
|
|
Market 2/3 Sparkasse Nonnenmacherhaus |
The three-story house on the corner of Rosengasse, popularly known as the Nonnenmacherhaus after a former owner, goes back to two houses that were first documented in 1396 and 1440. After the unification of the houses, the only preserved Rococo facade in Coburg was built on the building in 1766 . In the 1910s the city acquired the house and since 1930 the Städtische Sparkasse used parts of the house. At the end of the 1930s, the Sparkasse bought the property for a new building, combined with an extension of the town hall facade, which also contained a Coburg bay window, the “Führererker”, on the corner of Rosengasse. The demolition of the nunmaker's house planned for the second construction phase was postponed when the Second World War broke out . In 1958, 1979, 1990 and 2000 the building was renovated.
The plastered half-timbered facade of the house with its ten axes is characterized by a centrally arranged four-axis risalit with a dwarf house and tail gable with a vase, which is adorned with rich rocailles on the window parapets and in the gable field. The gable field contains a small elliptical floor window under which there is a cartouche with the year 1766 and the letters JPB, which probably refer to the merchant Johann Philipp Beyer, and an anchor. There are ribbons on the house edges. The cross-frame windows on the upper floors are striking . The mansard roof has dormers on both sides of the dwelling and, above, unusual round dormers with segmental arches or tail arches. The facade in the Rosengasse has seven axes with smooth, plastered parapets and five dormers. |
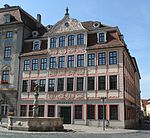
|
| Market 4 | The four-storey eaves-sided house, which is partly in the Rosengasse, was rebuilt after a fire in 1594. The green tree inn was housed in the property for centuries . In 1843, the rear of the two-wing house was connected to the Judengasse 1a building in order to enlarge the inn. Nowadays it is used as a commercial building. The façade of the gable roof building with the eaves consists of a plastered, protruding half-timbered construction on the upper floors, which stands on a massive, modern ground floor. It is characterized by a close arrangement of thirteen window axes and on the third floor between the windows by composite pilasters with consoles of the eaves and plaster lenses on the house edges. The facade was designed around 1900. |
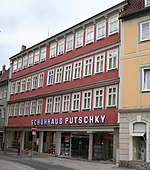
|
|
Markt 5 barrel |
Around 1600 the three-story corner house was built on Judengasse, which is also called the spring house after a former owner . The building belonged to the government councilor Feder and his family in the second half of the 19th century. Major renovations by Georg Meyer were carried out in 1868 with a shop, in 1883 with two further shops, which were combined into one in 1902, and two dormers with segmented arched gables and in 1958 with an increase in the southwest wing. The eaves gable roof house with its five-axis facade facing the market has a plastered half-timbering on the upper floors. It is characterized by a two-storey box bay on the right with carved corner pillars, designed as a Herme . The massive, banded ground floor, on the other hand, is designed approximately symmetrically. In the middle there is a round-arched passage with an architrave , flanked on both sides by arched shop windows and on the outside by similar entrances. The high, three-storey roof shows a two-axis dwarf house with double windows in the gable in the middle. |

|
| Market 6 | The three-storey corner house on Judengasse, with two rear side wings, dates back to a renovation in 1600. The construction of one half of the house is documented for the late 17th century. The building, which also housed the “Zum guldenen Stern” inn, was extensively remodeled in 1871 for the Coburg-Gothaische Credit-Gesellschaft according to plans by the city architect Julius Martinet . The ground floor facade in particular received a new design, including larger windows, and the hipped roof was transformed into a mansard hipped roof with a newly designed dwarf house and a raised corner bay window. After the bank moved out in 1934, shops were installed on the ground floor and apartments on the first floor. The last expansion of the sales area on the ground floor was in 1991, for which larger interceptors were installed. While the facade in Judengasse has twelve axes, it has only four towards the market. At the corner of the house there is a Coburg bay window on a column that increases in five layers. The bay window shows a Welsche hood on a low attic floor as the upper end. The facade is characterized by arched shop windows on the ground floor, framed windows on the first floor and windows with roofs and lintels on the second floor. On the market, above the eaves, which has a tooth cut, is a three-axis decorative dormer with pilasters and a baluster cornice and segmented arched gable. The decorative dormer is finished with pyramids on both sides and a woman's mask with a crown in the middle. |
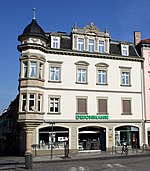
|
| Market 7/8 | The four-storey corner house on Nägleinsgasse was built in 1875 by master bricklayer Georg Meyer as a semi-detached house instead of two medieval houses for factory owner Sophie Petz (no. 7) and master tanner Heinrich Aumüller. The shops on the first floor were enlarged in both halves of the house in 1924, and further renovations were carried out in the following decades. Among other things, the ground floor and first floor in No. 7 were converted into a café in 1996. The hipped roof house shows the neo-classicism style . Only the two built-in shops on the ground floor indicate that it was a semi-detached house. The facade facing the market shows six window axes and a first floor highlighted by lintels. A console frieze over a row of palmettes is arranged under the eaves. The side facade in Nägleinsgasse has eight axes. |
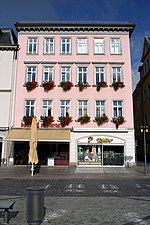
|
|
Markt 9 Riemann bookstore |
The original structure of the three-storey corner house on Nägleinsgasse is late medieval. It was created in 1736 from the merger of two houses, one of which is described in 1700 as an old corner house with three floors, four rooms, a vault and two cellars. The facade was redesigned in 1866. In 1878 the bookseller Bruno Riemann had the master bricklayer Georg Meyer built a shop on the ground floor and redesigned the facade. The bookseller's widow Auguste Riemann and her son Bruno initiated renovation work on the roof in 1883. Further enlargements of the bookstore and corresponding construction work followed up to 2004. The building complex includes a two-winged front building and a rear corner building. Facing the market, the facade of the mansard roof house is characterized by a banded ground floor with three arched windows and a shop entrance. The seven-axis upper floors are separated from the ground floor by a profile cornice. Above this is a three-axis dwarf house with ornamented pilasters and a triangular gable, flanked by two house dormers. A relief plaque by the artist Edmund Meusel in memory of the composer Felix Draeseke, who was born on the second floor, has been placed in the center of the facade since 1935 . In Nägleinsgasse, the ground floor is made of ashlar masonry and the upper floors have four window axes. The rear building following the corner building is also designed with four axes, followed by the three-storey, four-axis corner building at the bend in Nägleinsgasse. The rear corner building has a basket arch portal with a wedge in the west facade, which bears the designation "1736 S", after the trader Valentin Schmidt. |
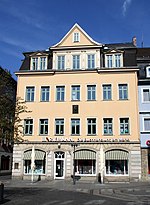
|
|
Market 10 Chancellery town house |
The Coburg town hall , formerly the office building, is located on the northern side of the market square . The three-storey gable roof building , adorned by two bay windows and three mid-level houses , is the most famous Renaissance building in the city. Duke Johann Casimir ordered the construction of the representative state and administrative building for the state government opposite the town hall . The building was created under the direction of the architect and painter Peter Sengelaub in the years 1597 to 1601. The sculptor Nikolaus Bergner created the plastic jewelry. |
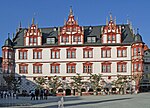
|
| Market 11 | The three-storey property around an inner courtyard consists of several buildings, a late medieval corner house facing the market and a two-wing rear building along Herrengasse from the 16th century. According to the house researcher Ernst Cyriaci, there was a corner house with a stone base, three storeys, six rooms, two vaults and two cellars in 1687. From 1860, changes and enlargements of the shops on the ground floor made by Georg Meyer are documented. The half-timbering was exposed in 1908. In 1912, the businessman Max Brückner acquired the property, where he and his descendants ran a shop called Globus until the early 2000s. The front building facing the market is largely modernized on the ground floor, with a block wall base in some cases. Above there are two floors with visible half-timbered constructions, consisting of strong posts and narrower bars, whereby the second, protruding upper floor was probably built in the 16th or 17th century. The conclusion is formed by a steep gable roof over the six window axes to the market. The north gable side facing Herrngasse has four window axes and in the attic a cantilever beam under a hatch for use as a storage facility. The brick south gable is striking, with stepped openwork arched fields, as is common in representative buildings in northern Germany. The rear building, an eaves side house facing Herrngasse, shows a massive ground floor with segmental arched doors and windows and in the fields of the upper floor facade half-timbered with St. Andrew's crosses . |

|
| Market 12/13 | The oldest structure of the three-storey semi-detached house complex, the groin-vaulted bower as the core of the back building of house no. 13, can be assigned to the 14th century. It is counted among the oldest evidence of the Coburg profane building. The house is first documented for 1464. The two front houses were probably built as sandstone blocks at the beginning of the 16th century. The rear building of No. 13 is ascribed to the 17th century, which was added another floor in 1725. In the same year, the front and rear buildings of No. 13 received baroque roof trusses. After the merchant Ludwig Appel acquired house No. 13 in 1865, the neighboring house had been the property of his family for a long time, the two narrow houses were united through a new facade design and the alignment of the roofs. In 1923, the Bayerische Vereinsbank carried out extensive renovations on the ground floor. Among other things, a walk-in safe was built into the bower. In 1965, for a clothing store, bracing was installed in place of the last interior walls and, as part of an expansion from 1985 to 1987, the rear buildings, with the bower, replaced by a new building. The eaves side house has a symmetrically designed mansard roof with four segment arched dormers. The facade below, a plastered half-timbered construction, shows the two halves of the house on the upper floors through its design. House No. 12 on the left has a two-story box bay window with windows in the corners as a special feature. The five windows of house No. 13, on the other hand, form a group. |
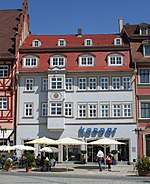
|
| Market 14 | The three-storey mansard roof house was built in the 18th or 19th century. At the beginning of the 20th century, the surgeon and bandagist Ernst Jacob had workshops built in the inner courtyards. A café has been located on the ground floor since 2003. The property with its two inner courtyards consists of two rear buildings and a front building, which is arranged as an eaves side house. The facade to the market, created in the second half of the 19th century, is massive on the high ground floor and has arched openings for two doors and a shop window. The two upper floors have a plastered half-timbered construction and a dense row of six windows, with continuous parapet profiles formed into bands. The first floor is characterized by a central triangular gable on consoles. A two-axis dwarf house with a gable roof and segmental arched dormers on both sides forms the upper end. The first rear building, a three-storey gable roof house, was built in the 18th century. After an inner courtyard, it stands parallel to the front building and is connected to the front building by two three-story arcades arranged on the side. The western facade is designed with four axes and the areas on the second floor and in the dwarf house show exposed half-timbering. Above the arched house entrance door there is a relief of a jumping horse, which originally hung around 1880 at the “Weißes Ross” inn. The adjoining rear inner courtyard is formed by the second plastered rear building, again a three-storey gable roof house with its angular floor plan and a two-storey arbor. |

|
|
Markt 15 farm pharmacy |
The Coburg court pharmacy is on the eastern side of the market square facing Steingasse. The three-storey, steep gable roof building is adorned with a rectangular bay window, a statue of the Virgin and a statue of St. Christopher and is one of the oldest buildings on Coburg's market square. The building consists of two parallel pitched roof houses on the market and in Steingasse, which are connected by an intermediate building. The front building was mentioned as early as the middle of the 15th century. The rear building was built around 1510 and the intermediate building around 1500. |

|
| Market 16 | The original structure of the three-storey corner house facing Steingasse dates from the late Middle Ages . Accordingly, in 1730 it was described as a very old corner house with three floors, three rooms, three vaults and two cellars. The facade was redesigned around 1800, and two houses were probably merged, which is indicated by a jump in the facade in Steingasse on the ground floor to a narrower, eastern wing. A shop installation in 1879 with a facade redesign is documented. Further renovations in the shop area followed in 1957, 1990 and 1997 on the second floor for a practice. The facade consists of a massive ground floor with a modern design facing the market and in Steingasse still consisting of ashlar masonry, on which a plastered half-timbered construction with high parapets and narrow window gaps stands. The six-axis main facade, framed by bands, was built in 1879 and shows windows with triangular and segment-arched roofs on consoles on the first floor. The windows on the second floor have lintel profiles. The hipped roof has a central, two-axis dwarf house with a slate triangular gable, and a dormer window is arranged on both sides. The longer side of the facade in Steingasse is characterized by eight simply designed window axes. |
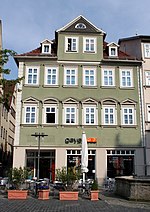
|
| Market 17 | The core of the four-storey eaves gable roof house probably dates from the 16th or 17th century. In 1730 it was described as an old house with three floors, two rooms, a vault and a cellar. At that time the owner was the hat maker Johann Heinrich Wagner. The trimmers Georg Andreas Fahlenberger acquired the property in 1777 and initiated extensive renovations. In 1875, on behalf of the hat manufacturer Ferdinand Marquardt, the front building was increased by one storey, with the addition of a mid-storey, and the facade was redesigned. Further renovation work was carried out in 1970 on the ground floor for an ice cream parlor, which was converted into an ice cream parlor in 1983, and on the upper floors between 1996 and 2000, where stucco ceilings were renovated and the roof was re-covered. The building complex stands on a long, narrow piece of land and consists of the front building and a rear building behind a courtyard. A portico on the left connects the two buildings. The access is on the right side via a hallway to a rear staircase. The main facade to the market has a massive, today modern developed ground floor and a plastered half-timbered construction on the upper floors. The two lower upper floors show four narrow window axes with continuous benches and a triangular gable above the two middle windows. A flat, unused gable roof forms the upper end. Some of the large rooms on the market side still have stucco ceilings from the 18th century with relief busts of ancient gods. |
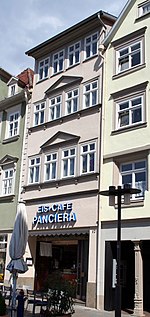
|
| Market 18 | The original structure of the four-story, gable-facing house at the transition to Ketschengasse dates back to the 16th century. The initially two-story solid house was increased by two floors. In 1881 the master glazier Robert Klug commissioned the redesign of the facade. The windows on the first floor were enlarged and profiled on all upper floors. In 1901 the shop on the ground floor was expanded; a further renovation is documented for 1982. The property is long and narrow. It is the same width as the rear house in Kirchgasse 9 and is clearly set back from the building line of Ketschengasse. The attic was expanded to use living space. The two-axis facade is solid on the ground floor. In this area, the walls from the construction period have largely been replaced by bracing, with neo-renaissance pillars from the old shop floor plan still in place. The simply designed upper floor facade is a plastered half-timbered construction, the windows of which, as usual, sit below the next threshold. |

|
Marschberg
| Street | description | photo |
|---|---|---|
|
Marschberg 50 ° 14 ′ 59.5 ″ N , 10 ° 57 ′ 19 ″ E |
The Marschberg leads southwest of the Altstand as a steep road from the Itztal, past the Ahornberg, over the Ahorn and Witzmannsberg to Seßlach . Accordingly, the street, beginning at the Ketschendorfer Bridge, was called Seßlacher Weg until the 19th century. Flur und Straße has been called Marschberg since 1875, which is probably the result of the connection between the name “Am Ahornberg” and “Marnsberg” and “Marsberg”. Villas on a hillside characterize the streetscape. | |
| Marschberg 2 | The two-storey villa above the Marschberg / Hutstrasse intersection was built in 1903 in a historicist style based on plans by the architect Gustav Keßler. The gable side with the main facade faces east and has a closed veranda on the left and a corner tower with a polygonal floor plan on the right, open half-timbered areas, such as the gable area behind, and a pointed helmet. On the long sides, bay windows and a dwarf house are arranged under the half-hipped roof. The west gable side has a wooden corner bay window and a branch gable. On the north side there is a viewing terrace with a parapet above a fountain, adorned with acanthus leaves with a frog. |

|
| Marschberg 9 | The two-storey villa on a hill, which the architect Gustav Keßler designed in the historicist style with Art Nouveau elements, dates from 1900. It is characterized by the use of massive plastered walls in the normal storeys, of open half-timbered areas in the gable area and the bay windows and brickwork in the basement. The gable roof house shows on the west gable side in the Hügelstrasse on the right a branch gable above a box bay window and half-timbered with triangular feet and carvings. The south side has the house entrance with a staircase risalit and stepped gable and the eastern gable side has a hip foot and next to it a half-timbered risalit with branch gable. The north facade has an exposed basement above which the ground floor is arranged with an open veranda and a bay window. At the end of the roof area is a group of three segmental arched windows above which a tower-like structure with a double roof stands. |
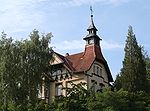
|
| Wall 28 | see Spitalgasse 25 |
Melanchtonstrasse
| Street | description | photo |
|---|---|---|
|
Melanchtonstrasse 50 ° 16 ′ 8.6 ″ N , 10 ° 57 ′ 49 ″ E |
Melanchtonstrasse is a cul-de-sac that was laid out in 1904 and expanded in the last third of the 20th century. It branches off from the Kanonenweg heading north. It was named after the reformer Philipp Melanchthon , who stayed in Coburg three times in the 16th century. | |
| Melanchtonstrasse 12 | In 1874 the court theater painters and brothers Gotthold and Max Brückner commissioned the master builder Bernhard Felber to build a studio in addition to the neighboring house at Rodacher Straße 11. After Max Brückner's death in 1928, the pyramid flycatcher factory leased the building and arranged for it to be under among other things the installation of upper floor windows on the western gable side. In 1941 an internal staircase was installed and the basement expanded, and from 1943 to 1945 it was used as accommodation for foreign workers. The single-storey building is gable and has seven axes with five large double windows on the long sides. The construction elements of the painter's hall are iron frames consisting of girders and sloping buttresses with heads with rose ornaments. Today the room is divided into three sections lengthways by partition walls. |
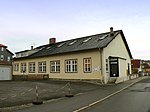
|
Metzgergasse
| Street | description | photo |
|---|---|---|
|
Metzgergasse 50 ° 15 ′ 29.6 ″ N , 10 ° 57 ′ 45.6 ″ E |
The Metzgergasse begins in front of the Judentor and connects the Judengasse with the Rosengasse. It runs in an arch parallel to the former city wall. After 1599, the butchers 'stalls, the butchers' stalls, were located in Metzgergasse, which were moved from the Rathausplatz to the outskirts of the city. It has an irregular development consisting of eaves and gabled houses. | |
| Metzgergasse | The backs of the houses at Metzgergasse 2 to 12 and Judengasse 9 stand on the remains of the inner city fortifications. The sandstone ashlar masonry was renewed around 1860/65 and some windows were also opened with the buildings. |

|
| Metzgergasse 1 | The three-storey eaves-sided building was built in 1613 for sergeant Valentin Lahr and added another storey in 1734. A renovation and renovation was carried out in 1989. The building is in line with the neighboring building on the corner, Judengasse 7, and is offset forward by a window axis and has a small inner courtyard. The facade consists of a massive sandstone base on which a plastered framework construction stands, which protrudes in the individual floors. The design consists of a central arched house entrance on the ground floor next to a cellar exit. As on the first floor, the windows are grouped together with frames. The four single arched windows on the second floor and the corner grooves date from 1734. The same old gable roof has a two-axis dwarf house flanked by two dormers. |

|
| Metzgergasse 2 | Between 1799 and 1818 the heirs of Senator Johann August Sebastian Bartenstein had the three-storey eaves-sided building built. In 1846 the master draper Carl Götz arranged for an increase in the back of the house and the installation of a dwelling there. In 1925, the dwelling in the roof was converted into a dwelling on Metzgergasse. The shop on the ground floor was built in 1897 for master saddler Josef Hoffmann and the associated large shop window in 1928. The geometry of the building is characterized by the remains of the former city wall, which borders the property with a small courtyard on the back. The facade facing the street has a massive ground floor on which plastered half-timbering stands. On the ground floor, to the left of the shop, there is the house entrance door with profile beams and wedge stone and a segmented arched window with a bevel . The windows of the six-axis upper floors are profiled with round bars. The gable roof shows a strongly profiled eaves and is penetrated by a four-axis dwarf house with a triangular gable. |
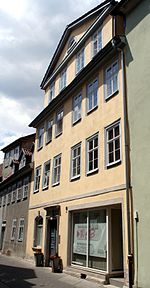
|
| Metzgergasse 3 | The original structure of the two-story, eaves-facing residential building is dated to 1531. The front door and the design of the entrance date from the 18th or early 19th century. In 1927 the roof was expanded. In the course of the house renovation, the side wing, which had been built in 1551, was demolished between 1989 and 1991. The former community center has a small atrium at the rear. The six-axis facade consists of a plastered framework construction, protruding slightly on the upper floor. On the right, three windows form a group. The entrance shows a drilled sandstone frame and the gable roof shows three dormers. |

|
| Metzgergasse 4 | The two-storey eaves side house has a core from the 16th or 17th century. Around 1800 the facade was changed, followed by another one on the ground floor in 1845. On behalf of Margaretha Wilhelmine Jacobi, the cellar entrance on the street was closed and the front door moved. In 1866 there was an extension of the house and in 1893 a rear three-story extension. The property, which is adjacent to the former city wall at the rear, has a plastered facade on the street front, standing on a massive base. Compared to the neighboring house, the building is offset to the front by a window axis. On the upper floor, six windows are arranged equally spaced directly under the roof threshold. In the saddle roof sit set back, three shingled dormer windows, the middle one with two axes. The western back of Am Viktoriabrunnen is completely slated and includes a small garden with two rear side wings. |

|
| Metzgergasse 5 | The two-storey house with a mansard roof was built around 1800 in place of a half-timbered house with a gable roof, which resulted in an additional floor for living space with the ridge height unchanged. In 1832 the bookseller Johann Ernst Meusel had the cellar entrance moved from the street to the house. A rear staircase connects the centrally located house entrance via a hallway with the apartments on the upper and top floors. In the course of the house renovation, the rear building was demolished between 1992 and 1994. The eaves side house has a plastered framework construction with a vaulted cellar. The five-axis facade facing the street is strictly symmetrical, with a two-axis dwarf building between two dormers forming the upper end. The plastered facade of the parapet on the upper floor has been decorated with festoons and cartouche since 1920 . |

|
| Metzgergasse 8 | The three-storey house was built in the 18th century. In 1831, the hat maker Johann Anton Kohr arranged for an extension with an increase in the rear and building over the courtyard, for which a half-timbered gable was built on the city wall. In 1906 the ground floor was converted and in 1982 a garage was installed. The facade of the eaves side house is characterized by a half-timbered construction that has been open since 1952, which stands on a massive sandstone ground floor. The ground floor has the house entrance in the middle, which is framed by a stone portal with earring and segmental arch and has a wedge stone . The wedge stone bears the designation 1745 and the house symbols of a barrel and compass, which indicate a cooper as the builder, and the initials EGW. The framework of the upper floors has only vertical posts and horizontal bars and two groups of windows on each floor. |

|
| Metzgergasse 10 | The original structure of the two-storey house probably dates from the 16th or 17th century. The building was redesigned in the 18th or 19th century. The cook and butcher August Gagel had the property enlarged in 1834. For this purpose, the inner courtyard, which was bordered by the front building, two side wings and the city wall, was built over with one floor and a shared roof. The installation of an oriel in the western city wall facade followed in 1904. The gable roof house in the eaves has one floor less than its neighboring houses, but has the same ridge height due to the steep roof. The extended roof has three standing dormers in the street front. The facade is designed as a plastered timber frame standing on a massive base. On the left there is a group of three windows, on the right there are two single windows on the upper floor and one window on the ground floor, as well as the house entrance, framed by a stone portal with earring |

|
| Metzgergasse 13 | The core of the three-storey residential and commercial building dates from the 17th century and consists of two formerly separate buildings that have been combined. The left, western part, a three-storey eaves-sided house, was referred to in 1641 as "Haus am Zimmerhof". Modifications were carried out on the ground floor in 1870. In 1920 a bakery was installed with later redesigns and in 1994 a café. The façade of the house is a plastered half-timbered construction, standing on a massive base, which is designed with four axes, although there are only three windows on the second floor that sit flush under the cantilevered eaves of the gable roof. The right, eastern building is gable and stands as a mighty corner house on a junction in the course of Metzgergasse. The baroque, former barn building has a high, three-story saddle roof and has four window axes on the upper floors and a shop on the ground floor. In the stairwell there is a staircase from the end of the 19th or beginning of the 20th century. |

|
| Metzgergasse 14 | The Belgian architect Adolf Schuster had the palace-like building built in the neo-renaissance style in 1872 and united it with the rear house at Ernsplatz 3 . The three-storey house dominating Metzgergasse is characterized by an elaborately designed, three-axis facade. The facade openings on the ground and first floors are framed by pilasters and lintel beams. The windows on the first floor also have strong parapets at the bottom and triangular gables at the top. The windows on the second floor are more simply designed with ears and circular motifs. A cornice with a console frieze forms the upper end of the eaves of the flat hip roof. The short transverse sides show no decorations apart from the console frieze. |
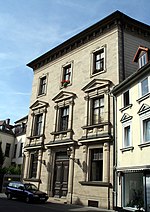
|
Mittleres Kirchgäßlein
| Street | description | photo |
|---|---|---|
|
Mittleres Kirchgäßlein 50 ° 15 ′ 27.7 ″ N , 10 ° 57 ′ 57.6 ″ E |
The short Mittlere Kirchgäßlein connects Steingasse at the level of house no. 6 with the churchyard and continues to the south through Gymnasiumsgasse. A connection to the north to Herrngasse was probably built over by the house at Steingasse 9. | |
| Mittleres Kirchgäßlein 1 | The three-storey corner house facing the churchyard, west of St. Moriz , dates back to the late Middle Ages with its original structure . According to studies in recent years, the property is said to have been the former Coburg town hall until the new building on the market was completed around 1414. In 1700 it was called a very old corner house with three floors, three rooms and a cellar. A relocation of the stairs and further modifications are documented for 1910. The building on the gable end of the churchyard has a steep and high pitched roof . The outer walls consist of ashlar masonry on the ground floor, on which the cantilevered plastered framework construction of the upper floors rests. The gable surface is slated , including five windows on the second floor and four windows on the other floors, which were probably made in the 17th or 18th century. The facade facing the Mittlere Kirchgäßlein has six irregularly arranged windows on the floors. The central entrance to the house with a front door from the 18th century and a portal shaped like a basket with smooth posts and a wedge is striking. |
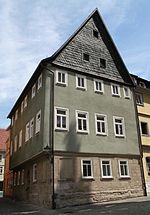
|
Mohrenstrasse
| ensemble | description | photo |
|---|---|---|
|
Mohrenstrasse 50 ° 15 ′ 42.4 ″ N , 10 ° 57 ′ 42 ″ E |
The Bahnhofsvorstadt ensemble, special area 3 Mohrenstraße, is bordered by the houses Mohrenstraße 1–34, 36, 38, Löwenstraße 11, 12, Lossaustraße 4a, Spitalgasse 29, Steinweg 1, 5 and Webergasse 35. The street was named after the Coburg Mohr, the city's coat of arms. From the 1860s, Mohrenstrasse was laid out as part of the city's expansion and was originally intended to connect Spitalgasse in a north-westerly direction with the train station. However, the ownership structure of the land forced a bend to the west after the Itzbrücke. In the oldest part, the western section in front of the Itz, Mohrenstrasse is characterized by villa-like individual houses. The subsequent development behind the Itzübergang, with the striking Art Nouveau corner house 9a / b, consists primarily of houses in the relatively simple classical style. After Löwenstraße there is a representative block development with commercial buildings mostly built in the last decade of the 19th century in the style of historicism. |
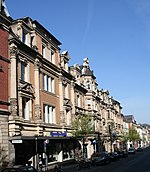
|
| Street | description | photo |
|---|---|---|
|
Mohrenstrasse no. Mohren Bridge |
In 1876 the Mohrenbrücke was built as an Itz crossing. It was a lattice girder bridge with two laterally arranged trusses, parallel upper chords and a roadway below. In 1927 Paul Schaarschmidt built a new bridge on behalf of the city, which was opened to traffic in May 1928. It spans the Itz with an opening. The reinforced concrete structure consists of four frames arranged side by side, which are curved at the bottom like flat basket arches. The sidewalks on both sides are limited by massive parapets. There is a single-storey kiosk at the western end of the bridge (see Mohrenstrasse 7c ). On the parapet downstream, a female nude by Edmund Meusel looks into the Itz. |

|
| Mohrenstrasse 1 | In 1871, Councilor of Justice Heinrich Emil Deyßing had master mason Bernhard Brockardt build a two-story neo-classical house with a tent roof in the form of a cubic block. Building trade master Max Roth redesigned the house completely in the Art Nouveau style in 1907. It was widened to the north and east, an upper floor was added, the roof was redesigned as a mansard roof with an apartment and the facade was changed. A flood damage in 1927 resulted in major renovations, which Max Roth carried out as the client and site manager. A garage was added, the basement was redesigned and the entrance area with staircase on the ground floor was renewed. The house, which now belongs to the city, was to be demolished in 1969 for a planned change in traffic management. After the plans had not been implemented by 1981 and the house had been vacant for so long, it went back into private ownership. The left side gable of the three-storey corner house with a triaxial Risalit with balconies facing the Lossau road out. The north gable facade adorns balconies with vegetable lattices on the upper floors. A polygonal tower with a stepped bell roof and a slated upper floor adjoins it. The main facade facing Mohrenstrasse has a flat risalit in the middle, which merges into a closely windowed, two- story console bay from the first floor and is closed off by a richly tiered cornice. Four cartridges connect the rows of windows in the bay window. A high dwelling is placed on the right half of the house, on the left there is a dormer window. The wide ground floor windows have broken arched arches, while the slender and tall windows are optically linked to form strips by Art Nouveau attachments. The entrance in a closed hipped roof porch is on the back of Mohrenstrasse . Boss masonry encircles the base of the house and frames the corners of the ground floor. |

|
| Mohrenstrasse 1a | The three-storey mansard roof house, built by Max Roth in 1908 in neo-baroque forms, was probably subject to a style adjustment in the second half of the 20th century, which means that it has little original decoration. The house consists of two structures that penetrate each other. The gable wing facing Mohrenstrasse bears a sloping three-axis console bay with branch gable. The transverse wing, heavily windowed to the east, with a hip foot in front of the second floor is covered by a mansard hipped roof with dormers. The ashlar masonry of the basement is pulled up to the windowsill of the ground floor, which makes it appear to be raised. On the left, the staircase is set in front as a flat risalit with a window axis. The ground floor windows of the transverse wing are emphasized by strong parapet cornices in the base, the windows on the first floor rest on a cassette-like parapet and are divided by two three-quarter columns. |
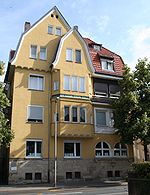
|
| Mohrenstrasse 3 | This originally two-storey house in the style of late classicism was probably built in 1877 by Hermann Kühn with a mansard hipped roof. In 1919, after minor renovations by Fritz and August Bergmann, the eye clinic of the doctor Dr. C. Gaertner a. A new vestibule was created at the entrance and the veranda was relocated from the middle of the east side to the north-east corner in order to get space for a new bay window at the old location. In 1927 the old roof was removed and the house was raised by one storey with a hipped roof. At the same time, the triangular gables were built on the risalits. The veranda moved to the northeast corner was expanded to two hospital rooms in 1931 and a low extension was added on the north side in 1958.
The street side is characterized by a two-axis, clearly protruding risalit with a triangular gable, which is accompanied by a hip foot between the first and second floors that surrounds the whole house. The second floor is receding and looks like an attic floor. The windows on the ground floor and first floor are only gradually accentuated by their lintel cornices. The long side to the entrance is characterized by a three-axis porch with pillar structure, basket arched windows on the ground floor and a final arbor with stone balusters. The underside of the eaves form closely lined up console friezes. In the former garden, now a parking lot, there is a figure of a boy playing the accordion. |

|
| Mohrenstrasse 4 | The two-storey brick house with its towers on the narrow sides was built by Bernhard Brockardt in 1886 and represents an unusual motif in Coburg town house architecture. The two-storey hipped roof building with sandstone structures is defined on the street and garden side by two-axis central projections with half-hipped dwarf houses. The ashlar in the base, the profiled base cornices on the ground floor and the upper floor and the two smooth strips on the sill and at the lintel height of the ground floor windows strongly emphasize the horizontal structure of the façades, while the corner blocks framing the edges counteract this. The two polygonal towers on the adjacent sides each carry a half-timbered upper floor with a bent pyramid roof that protrudes far. The two-storey corner installation on the right-hand side in front of the tower, which contains the staircase, was added in 1907, like the rear extension. The large arched windows and the upper floor as a half-timbered construction are striking. |
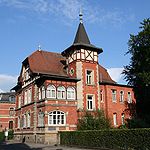
|
| Mohrenstrasse 5 / 5a | At the intersection of Mohrenstrasse / Kanalstrasse , Georg Kempf built in 1907 for the doctor Dr. Albert Florschütz designed the two-storey hipped roof house in the form of Gothic historicism . The building unfolds its main view towards the intersection. The sloping corner of the house is designed on the upper floor as a flat three-sided corner project with a Welscher hood instead of the usual corner tower or bay window. In contrast to the brick masonry with sandstone structures, half-timbering appears on the upper floors of a flat two-axis risalit with a gable on the side facing Kanalstrasse . The soaring decorative gable with moving contours on the south side facing Mohrenstrasse is striking with its stepped interior structure and a mask in the richly ornamented tip. The gable offers an unusual sight from the west, as it towers above the roof and a further decorative gable is attached above the entrance there. In front of the front door there is a platform staircase with an old grille and a rain roof on old cast iron supports. The edges of the corner risalit are emphasized, the corner windows underneath are emphasized by ornamental lintels. At the back of the building is a two-storey flat roof extension with an Art Nouveau frieze as a conclusion. |

|
| Mohrenstrasse 6 | Bernhard Brockardt built the two-storey mansard hipped roof house in the neo-baroque style with four on two axes for the merchant Ernst Volz. The brick building is strongly structured vertically with sandstone corner grooves and six circumferential strips and profiles made of the same material horizontally. This structure is also emphasized by the slight retraction of the two central window axes on the street side. Above an embossed plinth, behind which the basement rises halfway above street level, only the windows on the ground floor can be seen with Doric parapets, which are taken up again in the single-storey bay window on the west side and supplemented by pillars with Tuscan and Ionic motifs. The windows are not completely framed in sandstone, but only have segmental arches with wedge stones on the north and west sides, while the exterior on the upper floor is much more elaborate. The eaves rests on a surrounding console frieze. The outbuildings that belonged to the property in 1884 and 1890 gave way to a new store in 1964. |

|
| Mohrenstrasse 7c | At the western end of the Mohrenbrücke over the Itz there is a single-storey kiosk with a flat gable roof. This formerly housed a milk drinking hall and later a fruit and vegetable shop. |

|
| Mohrenstrasse 8 | The emphatically simple two-storey hipped roof house dates back to 1876. In its cubic shape with four by four axes, it appears like a classicist town building. On all sides there are mid-sized dormitories with triangular gables, on the street side further emphasized by a central projection. The middle window axes are grouped into pairs with pilasters at the top. A circumferential profiled cornice separates the ground floor, into which a shop with a centrally arranged entrance door and large shop windows was built in 1953, from the upper floor, the windows of which have profiled cornices on both sides of the street. In 1980 the house was provided with a rear extension in order to provide the necessary space for a doctor's practice on the upper floor. |

|
| Mohrenstrasse 9a / b | Coburg's most important Art Nouveau master builder Otto Leheis created this three-storey double residential building in 1903 , the most dominant building of its era with its rich vegetable forms, although it also mixes Art Nouveau elements with those of the Tudor style with English influences and at the same time has a baroque mansard hipped roof. |
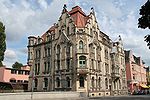
|
| Mohrenstrasse 10 | In 1890, the merchant Marcus Stern had Johannes Köhler build the three-story apartment building with a rear building. Both were based strongly on the Neo-Renaissance elements of the houses Mohrenstrasse 4 and 6. Built in bricks with sandstone structures, the house appears despite the profile bands between the floors thanks to the three-part facade in two window axes, which are drawn together on the outside in pairs and in flat risalits step forward, more vertically structured. This impression is reinforced by a gable between arched columns with double windows and a triangular gable. The window frames on the second floor are less emphasized than those of the floors below, which are decorated with straight lintel cornices and wedge stones at the bottom and segment arches and triangular gables as well as pillar divisions at the top. The right side has a central projection with gables and pairs of windows. On the left there is a single-axis staircase with a hipped roof and offset windows. In 1938, a balcony with a French window was added to the rear on the first floor. In 1957 the top floor was converted into an apartment with the installation of a nine-axis dormer window at the rear, and in 1988 the ground floor was converted and added to accommodate two shops. |

|
| Mohrenstrasse 12 | In 1894, Hermann Kühn created the three-storey corner house in distinctive neo-baroque forms , the two street facades of which have roughly the same design. The corner to the intersection is bevelled and accentuated by a two-storey console bay, closed with a pressed mansard roof, the window of which on the first floor has a pronounced tail gable with a cartouche . The plastered wall surfaces are structured vertically by composite pilasters with mirrored bases and pairs of brackets above the capitals. While the façade has a central projectile towards the crossroads, the center facing Mohrenstrasse is emphasized by a double axis with segmental arched windows on the first floor and a two-axis gable with segmented arching. The right side of the house is defined by a two-axis bay window, the windows of which on the first floor are also adorned with tail gables. Between 1980 and 1983, the ground floor was gutted for the installation of a supermarket and a two-story extension was added. |

|
| Mohrenstrasse 14 | The corner house No. 14 was built in 1885 by Hermann Kühn in a structural unit with the houses Löwenstraße 12 , Mohrenstraße 16 and Mohrenstraße 18 , whereby the corner house in Löwenstraße was already completed in 1882. However, the houses have different building histories due to different owners. The first owner was the businessman Johannes Gleitsmann, who had two shop windows and a shop entrance on the corner installed on the ground floor as early as 1896. The shop underwent major renovations in 1957 and 1975 and in 1982 was given a front-facing shop window system with a passage-like entrance in Mohrenstrasse , with the former corner entrance being converted into another shop window. A box bay window with a high hipped roof rises above this shop window. The three-storey house, built of brick with sandstone sections, is divided by four to four window axes. The two middle windows on the first floor close with a triangular lintel, the outer windows on the second floor with a segmented lintel. The mansard roof of house number 16 visually overlaps the facade facing Mohrenstrasse. The dormer window used there is identical to that of the neighboring house. A strong console frieze supports the eaves, with the exception of the outer window axes. Designed as an angular structure, the house encloses a rear courtyard. |

|
| Mohrenstrasse 14a | The apartment building, built by Otto Leheis in 1901 in the Stichgasse on Mohrenstrasse behind No. 14, looks very picturesque thanks to the combination of various structural elements. Half-timbered parts alternate with plastered brick walls and various porches contribute to the overall appearance of the two-story saddle roof construction in the style of historicism. The strongly fragmented facade consists of four completely different components: on the right side a risalit with battlements, then a dwelling with a half-timbered gable, with a veranda in front, on the left a half-timbered window axis and finally a single-axis rectangular tower with a hip, placed across the corner of the house. The top floor of the side facade with a covered entrance is also made of half-timbered structures, the decorative forms of which, as with the other half-timbered parts, are modeled on the 17th century, while the design of the risalit with its battlements is based on Gothic styles. Hardly any window on the main facade and the corner tower is the same as another. There are stepped pillar frames with decorative pointed arches as well as segmented arched windows, some of which have little robes, and finally rectangular windows in the attic. The two arched windows in the two-storey part next to the corner tower are particularly noticeable, which thanks to their four- and six-fold division fit harmoniously into the framework. |

|
| Mohrenstrasse 15a | The two-storey house built as a detached villa-like corner house by Hans Rothbart in 1887 in the neo-renaissance style for the merchant Adolf Berghold combines a hipped roof construction with half-hipped projections on the two street-side facades. The house is built entirely of brick with sandstone framing. The risalite and staircase tower are framed by corner blocks, while a rectangular bay on rich consoles with a concave pointed dome is placed in front of the sloping corner at the intersection. In order to take away the vertical dominance of the house, flat horizontal bands below and above the windows, the relief arches of which are designed as decorative sandstone arches with wedge stones, are embedded in the brickwork. The otherwise cautiously designed house unfolds its jewelry in a two-story angular building between the stair tower and the edge of the house on the left side of the entrance. Three arched windows framed by Ionic Hermen pilasters and crowned by a console frieze rise on pillars with cuffs of fittings, a lion's head mask and a corner coat of arms cartouche. |

|
| Mohrenstrasse 16 | House No. 16 was built in 1885 by Hermann Kühn in a structural unit with the houses Löwenstrasse 12 , Mohrenstrasse 14 and Mohrenstrasse 18 , whereby the corner house in Löwenstrasse was already completed in 1882. However, the houses have different building histories due to different owners. The roof shape, eaves height and profile strips are taken from the neighboring house, as is the brick facade with sandstone structure, which largely dispenses with vertical elements. The windows in five axes are surrounded by profiled frames and have lintels that are either straight or crowned with triangular and segmented arch gables. With its pilasters and the mighty ornamental gables, the three-axis dwarf house, together with the two flanking house dormers, looks like a second floor. In addition to the round-arched passage on the right with a cassette structure still preserved in the base, a shop with initially a shop window was installed in 1901. Designed as an angular building, the house encloses a rear courtyard, in which a veranda, a pantry and a toilet were added to the rear in 1926. In 1930, the move of a butcher's shop made it necessary to enlarge the shop window and install a larger shop door. In 1975 the shop was finally expanded across the entire width of the house and two more shop windows were installed. |

|
| Mohrenstrasse 18 | House no. 18 was built in 1885 by Hermann Kühn in a structural unit with the houses Löwenstrasse 12 , Mohrenstrasse 14 and Mohrenstrasse 16 , whereby the corner house in Löwenstrasse was already completed in 1882. However, the houses have different building histories due to different owners. Although the design is different, the house, which is also designed as an angled building with a rear courtyard, connects seamlessly to the identical neighboring house on the right, with which the ground floor forms a reverse counterpart. Here the arched passage is on the left. To the right of this are four shop windows, the parapets of which are glazed, thus revealing the fact that the salesrooms were lowered by one meter in 1986 for a shop installation. In addition to the high rustic arch of the entrance, the elaborate pilasters on the upper floor and a dwelling are particularly striking. Designed as a hermen pilaster in the three-axis dwelling, these give the plastered five-axis house a stately appearance. The three inner windows on the upper floor, whose lintels are designed as triangular gables, also contribute to this. Set off by a strong cornice, a flat triangular gable without any accentuating framing closes the upper part of the dwelling, which is flanked by two standing dormers. |

|
| Mohrenstrasse 20 |
The corner house on Löwenstrasse was built in 1889 by Johann Michael Probst together with the adjoining house at Löwenstrasse 11 for residential and business purposes. There was originally a small shop on the corner with an entrance door and two shop windows, as well as an inn on the ground floor. In 1953 this was converted into another shop and another one was added at Löwenstraße 10. The office extension on the south corner at the rear dates from 1969. The shop and shop window in Mohrenstrasse were enlarged in 1990. The roof of the brick-built house with sandstone sections is just as continuous towards Löwenstrasse as the storey heights. The visual separation from the neighboring house is provided by corner straps that extend across all three floors. A triangular gable with arched windows emphasizes the center of the house, which is separated from the lateral window axes by pilaster strips on both sides of the windows arranged in pairs. Two sill cornices take on the vertical structure of the storeys, the top of which is closed off by a console frieze towards the eaves. To the right and left of the gable, a standing dormer is placed in the middle of the window. The southeast side of the house is kept much simpler and has only three axes of arched windows. The rear corner of the house is extended upwards by a dwarf house with a crooked hip. Inside the house you can still find the handrail and coffered wall paneling in the stairwell and windows from the building period decorated with etched glass in the hallways. |
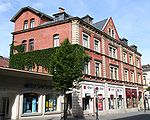
|
| Mohrenstrasse 21 | This three-storey residential and commercial building in the neo-renaissance style was built in 1887 by Carl Grams. In 1895 a three-storey wooden veranda was added to the rear. An extension was also added to the rear in 1911 to enlarge a tailor's workshop. In 1952, the café in the neighboring house was extended to the entire ground floor of no.21. Both facades were aligned, but that of house no. 21 was restored to the appearance of 1890 in 1991. The business premises of both houses are now separated from each other again. Three windows drawn together on both upper floors with pilaster frames and fittings emphasize the center of the five-axis eaves-sided brick house with sandstone structures. This is reinforced by a central tower that clearly steps back behind the eaves. A round arched window with lateral volutes and a triangular gable in front of an onion dome with a pointed lantern form the distinctive decoration of the tower, on each side of which there is a dormer, likewise with a triangular gable and a pointed roof. |
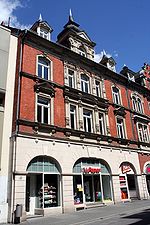
|
| Mohrenstrasse 23 | When Carl Grams first planned the house in 1892, a bakery in the basement was planned, which was also implemented during construction. The building, entirely in terms of size and style and similar in appearance to No. 21, served as a continuation towards the city center. In 1924, Paul Schaarschmidt moved the bakery for Hermann Schilling's heirs to a new rear extension on the ground floor. At the same time, a shop was set up on the street, later a café, which was extended to the neighboring house on the left in 1952. As there, during a renovation in 1991, the ground floor facade was brought closer to the appearance of the building. The three-storey eaves-standing house with its facade divided into brick and sandstone has two flat side elevations, each with a double window axis and a two-axis middle section. Four round arches characterize the ground floor. The two outer ones are highlighted by sandstone frames with wedge stones. The risalit windows on the second floor are striking, the round arches of which are covered by a C-shaped clasp. These elements are repeated in the gable of the two-axis central dwarf house, which is each flanked by a dormer window, which in turn takes up the design of the neighboring dwarf house with onion dome and pointed lantern. |

|
|
Mohrenstrasse 24 Probst houses Federsgarten |
In 1892 Johann Michael Probst built the first of a total of four consecutive representative residential and commercial buildings (No. 24–30), which significantly shape the appearance of the upper Mohrenstrasse. At the rear he had the Federsgarten (see there ) laid out in a park-like manner , which extends over the entire property row . In addition to the house entrance, a shop was set up in 1900, which was given its own entrance. The restaurant, which was made possible in 1970 by converting the basement and ground floor, where large windows were built in, as well as the addition of a kitchen to the rear, gave way to a pharmacy as early as 1976. The three-storey hipped roof house, divided in brick and sandstone, with its four window axes is characterized by lateral risalits framed by colossal composite pilasters, while the central part of the facade is a little more recessed. Its design hints at Italian elements, with the vertical, which is evident in the window strips as well as the pilasters, is the defining structural element. A volute gable closes the middle section of the second floor. Above it stands a two-axle dwelling, accompanied by two dormers. |
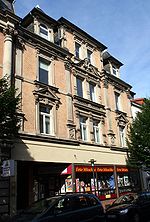
|
| Mohrenstrasse 25 | The three-storey commercial building, built by Carl Grams in 1894, is made of bricks with sandstone sections to match the neighboring houses. The ascent of the street caused a slight increase in the floor division and eaves line. A row of double windows with a corresponding dwelling dominates the four-axis facade as the central axis. As in Grams' other buildings, a structure by pilasters replaces the usual central projection. On the first floor, the pilasters are decorated with profile pieces, on the second floor they are designed as a composite arrangement. The high window crowns on the first floor close the windows together to form vertical strips. The eaves are supported by a console frieze. The ground floor underwent major renovations in 1929, 1960 and 1977. As a result, its original design was completely lost. The Zwerchhaus is flanked by dormers with pointed Italian hoods. |
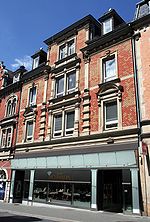
|
| Mohrenstrasse 26 | In 1894/95 Johann Michael Probst built the second of a total of four representative residential and commercial buildings in succession (No. 24–30), which significantly shape the appearance of the upper Mohrenstrasse. At the rear he had the Federsgarten (see there ) laid out in a park-like manner , which extends over the entire property row . Behind house number 26 there is a monument to Johann Michael Probst in the garden. The monumental facade design already hinted at in house no.24 is significantly enhanced in house no.26. Four colossal three-quarter columns on console plinths divide the facade into three parts. Two atlantic baths flank the entrance and carry a three-sided central bay. While the facade on the upper floors has three axes, the ground floor is divided into seven axes with narrow, round and flat-arched shop windows. The connecting element above the columns is a cornice with a spire, architrave and tooth cut, interrupted only by the bay window with arbor, which is accessible via a central dormer window with round-arched double window doors and a triangular gable. Two pilaster-framed dormers flanking the dwelling have segmented arched gables. Inside the entrance to the house on the left, the old decorative floor has been preserved in addition to a flat mirrored ceiling with a hollow fillet, stucco frame and remarkable neo-renaissance paintings. |

|
| Mohrenstrasse 26 | see Federsgarten | |
| Mohrenstrasse 27 | In contrast to houses 21-25, which Carl Grams built in the neo-renaissance style, he chose forms of neo-Gothic historicism for this residential and commercial building, which was completed six years later. The client was the court book dealer A. Seitz. The ground floor facade of the four-axle house has been preserved close to the original. The shop entrance is on the left, flanked by large, arched shop windows, which are separated by half-columns with sepal capitals. On the right, the entrance to the house is emphasized by an eyelash with crabs and finials. A wide parapet cornice separates the ground floor from the other floors, from which a triangular Spornerker with relief parapets protrudes instead of the second window axis. The remaining windows on the first floor frame curtain arches, while the windows on the second floor are more simply closed off by segmental arches with indicated wedges. Only the outer window axes are crowned by blind arch friezes below the eaves cornice. This emphasizes the two-axis gable, in which the greatest decorative richness of the facade can be seen. Two segmental arched windows framed by a branch are covered by a crab - covered keel arch with finial and quatrefoil. The standing dormers with crooked roofs arranged to the side also loosen up the mansard roof. In 1980 the shop was enlarged by lowering the floor by 80 cm. |

|
| Mohrenstrasse 28 | In 1897 Johann Michael Probst built the third of a total of four consecutive representative residential and commercial buildings (no. 24–30), which significantly shape the appearance of the upper Mohrenstrasse. At the rear he had the Federsgarten (see there ) laid out in a park-like manner , which extends over the entire property row . House no.28, like no.24, is divided by pilasters. The dominant element of the three-story, three-axis hipped roof house is a central three-sided bay window on two leaf-shaped false consoles. Above the central window on the first floor there is a small volute gable that emphasizes the visual center of the facade. On the second floor, the window is crowned by a shell gable. Above this, the third oriel floor emerges from the attic with richly decorated arched windows on five sides, closed off by a hood in front of a three-part volute gable. The side windows on the first floor have curved lintels that rest on volute consoles. A continuous band of parapets with a blind baluster stretches between the first and second floors. Ornamental dormers between balustrades extend the lateral window axes into the roof area. The ground floor was changed for the first time in 1969 when a shoe store was converted and again in 1993 when a bank branch moved into it. Since then, the ground floor facade has been divided by three protruding arched portals. |

|
| Mohrenstrasse 29 | Johannes Köhler based the design of his new building in 1904 on the neo-Gothic style of the neighboring house on the left, but decorated the facade much more elaborately. The ground floor of the mansard roof house on the eaves was modernized in 1972 and, apart from the arches, lost its originally rich structure. The five-part structure has been preserved on the upper floors, the central axis of which is formed by a wide vertical band of right-angled and round-arched windows, which are closed off by a basket arch on the first floor. The bust of Johannes Köhler dated 1904 has been preserved on the parapet of the third floor . A curved keel arch crowns the row of windows on the third floor. The central axis is impressively completed by a stepped gable with corner volutes. Two three-sided bay windows on ornamented feet flank the flat central axis and highlight it with relief parapets with masks and allegories. The French hoods of these three-storey bay windows protrude into the roof zone. The two outer window panels repeat both the tracery parapets of the bay windows and the curved beams of the central axis and thus visually lead into the acute-angled house dormers. |
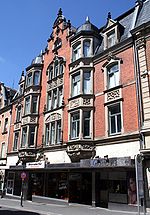
|
| Mohrenstrasse 30 | In 1897 Johann Michael Probst built the fourth of a total of four consecutive representative residential and commercial buildings (No. 24–30), which significantly shape the appearance of the upper Mohrenstrasse. At the rear he had the Federsgarten (see there ) laid out in a park-like manner , which extends over the entire property row . Here an outside staircase with a stone balustrade leads to the higher part of the garden. The previous rhythm of the Probst ensemble continues at house no.30: the facade of the three-storey five-axis mansard roof is again, as in house no.26, divided by colossal three-quarter columns on high pedestals into a middle and two side sections. Here, too, there are architectural forms of Italian Mannerism . After the demolition of a two-storey central bay in 1969 and the simplification of the central section with unadorned windows in groups of three, the decorative weight lies on the side axes and especially on the window frame on the first floor. Here, banded Doric columns support strong lintel cornices and triangular gables. The modified middle section is closed at the top by a two-axis dwelling with corner pilasters and high beams. To the right and left of it are pilaster-framed standing dormers with triangular gables. The roof structure is similar to that of the neighboring house no.32 built four years earlier. |
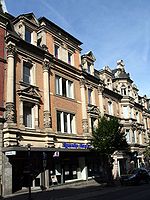
|
| Mohrenstrasse 31 | The construction of the three-storey residential and commercial building with a mansard roof, which was carried out in 1893, was headed by master mason Martin Renner, as was the case with house no. The client for both houses was the court confectioner Albert Axthelm. Like many houses in Coburg, the three-part facade takes up the formal language of Mannerist historicism , which is made clear by the use of grooved pilasters. A flat risalit forms the middle part of the facade, in which the windows are grouped into groups of three and covered by cornices. The side windows also have lintel cornices, which together with those of the central part form a pronounced banding. The middle window on the first floor is also highlighted by a segmented arch with a cartridge, which is labeled AM. The dwarf house with a mansard hipped roof takes up the structure of the central facade in a simplified manner. The side dormers are designed similar to those in nos. 21, 23 and 25. In 1961, instead of the original segmented arched windows, the ground floor was given a continuous shop window system. |

|
| Mohrenstrasse 32 | In 1893, Johannes Köhler built the three-storey mansard roof house for the post director's widow Constanze Behling in the neo-renaissance style in brick with sandstone structures. The facade is divided into three flat risalits with double window axes and intermediate fields with one axis. A two-storey four-axis console bay is in front of the middle risalit. A double cornice separates the ground floor, which was modernized in 1958 and 1977, from the first floor, in which the outer windows bear triangular gables and the inner segmented arched gables, which extend to the cornice on the second floor. The outer double windows are divided by pillars. The windows on the second floor carry a lintel beam with a tooth cut between brackets. The tooth cut is repeated in the cornice, which is cranked around the risalite. The narrow windows in the bay window rest on diamond-coated parapets and close on both floors with a triglyph frieze . In 1923 Paul Schaarschmidt built a roof structure on the existing mansard, the middle of which is dominated by a roof structure with a two-axis gable, which is closed off by an attic with a relief representation. The other window axes continue upwards through dormers with segmented arched gables. Two two-story rear buildings with gable roofs connect to the main building at right angles. |
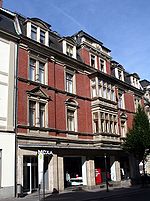
|
| Mohrenstrasse 33 | Master bricklayer Martin Renner built this corner house with colossal structure in 1893 together with house No. 31, also for the court confectioner Albert Axthelm, at the confluence of Badergasse with Mohrenstrasse, which here widens into a square. The location of the house on a triangular plot of land made it possible to have impressive façades facing both streets. The round protruding corner tower at the top of the property originally had a Welsche hood , which in 1953 gave way to a simpler roof. The tower, structured by pilasters, changes from the round to the polygon in the attic. The house entrance is located in the sloping corner of the ground floor and is framed by a Corinthian aedicula with columns. A parapet cornice separates the ground floor from the four-axle superstructure. Behind the originally preserved shop windows there is a shop, which was expanded in 1962, with an entrance that resembles the corner portal in its ornate design. Ionic half columns frame the outer window axes. Arched roofs close off the windows on the first floor. The two gables placed outside in the roof area are designed in the style of the Nordic late Renaissance . There are two dormers between them. The front facing Badergasse is similar to that facing Mohrenstrasse, but with a lower decor. |
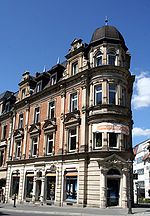
|
| Mohrenstrasse 36 | August Berger built the corner property at the confluence of Webergasse with Mohrenstrasse, which is expanded here like a square, in 1908 with a three-storey residential and commercial building whose design language has a peculiar mixture of elements from the German late Gothic and Renaissance periods. The corner tower with the Welsch dome is a counterpart to the one built 15 years earlier in the late Renaissance style at house number 38, but in contrast to this, it has a late medieval "merchant's arbor" above the inclined corner portal, a half-story triangular bay window with two windows embossed lintel. Two wide arches on the ground floor facing Mohrenstrasse and one facing Webergasse repeat the late medieval motif, as well as the two-storey box bay window on the main facade with framework and an arbor with tracery parapet . The second floor with the two attic floors emerges slightly like a risalit, closed at the top by a tail gable in the style of the early Renaissance. A two-storey box bay window with a volute gable facing Webergasse nestles close to the corner tower, followed by a window axis that ends in a dormer window with a segmented arch. The windows all over the house are rectangular without any particular distinction, only on the first floor they have embossed lintels. |

|
| Mohrenstrasse 38 | The residential and commercial building was built in 1910 by the building contractor Hans Münscher in the historicizing Heimat style. The building initially served as a hotel and movie theater. In 1921, Bayerische Disconto- und Wechsel-Bank AG arranged for a branch to be remodeled according to plans by the architect Arthur Bergmann, the basement and the first floor, as well as a partial gutting and redesign of the facade on the ground floor. Further repairs and alterations followed in 1960 and 1980. The last alterations in 2004 were carried out by VR-Bank Coburg-Rennsteig eG for their competence center. The three-story corner house on Mauer Gasse faces the Mohrenstrasse, where the high mansard roof structure with its two false ceilings is closed off by a gable that protrudes floor by floor. The facade is sloping at the corner of the house on the ground floor and recessed like a bay on the upper floors. On the long side in the Gasse Mauer there is a double, risalit-like protrusion of the facade. There, single and double windows are arranged in 13 axes, which are of different sizes, mainly rectangular, but also segment-arched. The end of the facade in the wall is formed by a corner projectile and a dwelling shifted to the right. |

|
Mohrenweg
| Street | description | photo |
|---|---|---|
|
Mohrenweg 50 ° 15 ′ 47.9 ″ N , 10 ° 57 ′ 38.3 ″ E |
The short Mohrenweg was built in 1910/11 on a flooded ditch. To the west of the Itz, it connects Bahnhofsstrasse with Mohrenstrasse and has modern buildings. | |
| Mohrenweg | The Coburg theater painter Friedrich Lütkemeyer (around 1841-1912) had one of his studios in Kanalstrasse 10 , which was demolished in the 1960s. On the gable there were two relief panels made of yellowish sandstone, which the sculptor August Sommer made around 1905. Both found a new place in a small green area in front of the Mohrenstrasse multi-storey car park . The right panel depicts the wild dance of a satyr with a maenad , which could be Antiope . The ecstatic element of the dance is emphasized by the depiction of the waving wide fabrics and the violent rotation of the body. The left panel shows a young woman with a laurel branch sitting on the back of a bull. A young woman with a lyre runs after her, a second is in the foreground. She is holding a large sea snail to her ear. The relief depicts the kidnapping of Europa by Zeus (bull) on the beach, which is indicated by the motif of the sea snail and the two lyrical virgins as playmates of Europa. |
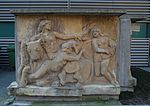 
|
Mill dam
| Street | description | photo |
|---|---|---|
|
Mühldamm 50 ° 15 ′ 20.6 " N , 10 ° 57 ′ 34.8" E |
The Mühldamm runs northwards to the left of the Itz. It starts at the Ketschenbrücke and ends after an arc to the east on Sally-Ehrlich-Straße. The name can be traced back to the island of Mühldamm, which was enclosed in the same location by the Itz and the Angermühlgraben east of it. The Angermühle stood until 1875. In the northern section, the development consists of historicist single and double houses. | |
|
Mühldamm no. Brockardt Bridge |
The Brockardt Bridge is a pedestrian walkway that spans the Itz and connects the Mühldamm with the Sonntagsanger. The timber-framed building was erected in 1891 by the Stuttgart company Christian Leins for the Coburg master builder Bernhard Brockardt as a private footbridge and ceded to the city of Coburg in 1933. The construction of the trough bridge has iron trusses on both sides with diagonal angle profiles and horizontal T-profiles. The bridgeheads are marked by pillars with a curved cover plate and a ball attachment. |
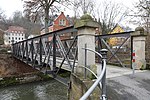
|
| Mühldamm no. | In 1909, some flood protection measures were carried out at the Frankenbrücke . This included the new sea wall by Max Böhme under the bridge . The wall designed in Art Nouveau forms has slightly protruding pillars in sandstone. Larger-than-life toads, frogs and seahorses are depicted. |
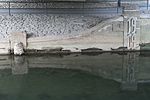
|
| Mühldamm 1 | In 1903 Gustav Keßler built the two-storey mansard hipped roof house on the corner of the Zinken weir for the courtyard painter Hans Schütz. In doing so, he oriented himself towards new genesis forms with symmetrical bandwork . The apartment building is sloping towards the intersection. A console bay window with a stepped hood and a three-axis curved gable in the extended mansard stands out prominently on the four-axis facade facing the tooth weir . On this side of the house is also the entrance, which is slightly receding behind the block on the street side with the bent facade and angled building. The front door is from the time it was built. Stuccoed C-clips with coats of arms are located above the cloverleaf-shaped entrance. The side facing the Mühldamm is characterized by a risalit with a two-storey bay window and curved gable. A two-axle extension with a balcony is in front of the south side. The terrace dates from 1968. |

|
| Mühldamm 6 | Bernhardt Brockardt built the northern corner house to the Zinkenwehr in 1889. The two-storey hipped roof house in brick construction with sandstone structures is divided into three to four window axes. Both facades are accentuated by two-axis risalits with a dwarf house, which carries a crooked hipped roof with horseshoe-shaped suspension bands, to the Mühldamm with rare fretwork. At the corner of the intersection there is a box bay on the upper floor, which is divided by a center post. It is covered by a kinked pointed helmet. The windows on the ground floor are provided with relief arches, those on the upper floor have wedge stones in their frames. Arched windows were installed in the gables of the mid-house. The appearance of the house is largely determined by the preserved, driven blind sheets . An extension with a bathroom was added in 1940 on the northeast corner. |
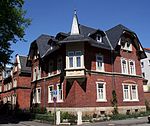
|
| Mühldamm 18 | At the northern bend of the Mühldamm , Bernhard Brockardt built the two-story hipped roof house in 1888, the two-axis north facade of which is divided into a tower-like elevated section, a branch gable in half-timbered construction and a low angled installation with a beveled corner. In 1900 the house received a three-axis, two-storey roof structure. The house entrance, which was relocated from the west to the north side on behalf of the owner August Wilhelm Franz Birnstiel in 1901, is covered by a half-hipped porch in half-timbered construction. The corner projection with a half-timbered structure on the east side dates from 1904. Another, two-axis corner projection with large windows emerges on the west side of the Mühldamm . On top of it sits a single-axis dwelling with arched windows, a floating container and a crooked hip. The two-axis south facade is dominated by a gable with a crooked hip and arched windows. |
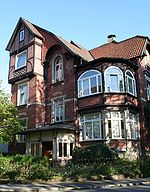
|
Mühlgasse
| Street | description | photo |
|---|---|---|
|
Mühlgasse 50 ° 15 ′ 36.8 ″ N , 10 ° 57 ′ 45.4 ″ E |
The Mühlgasse is named after the Lautermühle, which was on the Lautergraben , a branch of the Itz, at Löwenstraße 17. In 1875 the Lautergraben was filled in and the mill was torn down. The alley consists of several sections. The western section, which bends to the south, along the Hahn River, was therefore called “An der Lautermühle” in 1862. The eastern section, beginning at Webergasse, is characterized by older two- to three-storey houses and buildings from the 19th and early 20th centuries. | |
|
[Mühlgasse 1] (demolished) |
[The former two-storey gabled roof house from the 18th century was demolished in August 2008. A plastered half-timbered upper floor with four windows protruded slightly above a massive upper floor with a side entrance on the right and a shop furnished in 1893 with an entrance on the left and two central windows. Instead of two single dormers, the top floor had been provided with a five-axis structure over a hip foot since 1914, emphasizing the central axis. A pillar portico was attached to the garden side.] (See Federsgarten and Webergasse 31 ) |
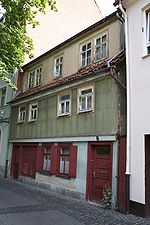
|
| Mühlgasse 2 | Johann Michael Probst built the three-storey apartment building on the eaves facing the eaves during a difficult time between 1914 and 1916 , according to the inscription on the cartridge above the house entrance. Two symmetrical bay windows on animal head consoles determine the facade, which bends slightly to the left of the central axis in order to follow the course of the street. The five-axis ground floor with arched windows and central entrance presents itself as a raised ground floor because it rises above a slightly protruding basement. The windows of the upper floors rest on parapet cornices that are cranked around the bay windows. The stairwell windows are offset over two floors. The mansard roof protrudes on beam heads up to the line of the bay windows. The roof is occupied by five standing dormers. Presumably an identical building was supposed to follow in place of the neighboring house no. 1, which is indicated by the unwinded and unplastered brick wall on this side. After No. 1 was demolished in 2008, a new building could be built. |

|
| Mühlgasse 3 | In the middle of the 19th century the triaxial gable roof house was built, which is clad with slate on the half-timbered upper storeys, also on the sides on the ground floor. In 1865, the saddler Anton Faber had a workshop set up in the front area of the ground floor. In 1884 the attic was converted and expanded by Tobias Frommann, the half-hipped roof was changed to a gable roof, a two-axle dormer was added and a veranda was added on the second floor . At the rear, the top floor was increased in 1920 for a room and an outhouse. The middle window on the plastered ground floor, which was the entrance until 1919, stands out for its size alone. All windows and the right entrance to the house have profile frames. |

|
| ( Mühlgasse 4 ) | (In the area of the Federsgarten behind the house at Mühlgasse 4 (see there ) there is a classical tombstone plinth of unknown origin. On a square plinth with a bulge and a rising carnation stands a pillar, which is shot down with a bulge and an echinus and on which a profiled cover plate The pillar originally served as a gravestone plinth. The front has an emblem in the wreath, the sides have crossed torches.) The object is no longer listed in the list of October 30, 2013. | |
| Mühlgasse 5 | First of all, a wooden warehouse was converted into a two-story workshop by master carpenter Christian Walther in 1863. The building received a flat gable roof. In 1895, Carl Kleemann widened the workshop for the master carpenter Friedrich Ehrsam and expanded the ground floor massively. At the same time he raised the roof and put on a two-axis gable. The entrance of the three-axle house on the eaves is on the gable side of the northwest branch of Mühlgasse . The windows are designed with arched arches on the ground floor and lintels on the upper floor. The garden gate dates from 1912. |

|
| Mühlgasse 7 | Originally a single-storey small house stood here, which the color servant Johann Heinrich Grosch had demolished in 1747 in order to have a three-storey and eaves-mounted tanner's house built as a four-axis half-timbered construction in the northwestern Stichgasse of Mühlgasse . In 1880 the facade was first redesigned by installing new windows. In 1895 the roof was raised for the pack porter Johann Michael Faber with the installation of a knee stick. The slightly protruding, probably originally open second floor still indicated the function as a tanner's house. In 1895 this floor was also converted for residential purposes. Around 1992 the roof was further expanded to create an apartment and three dormers were installed. |

|
| Mühlgasse 9 | In 1730 the former tanner's house with a hipped roof owned by Lautermüller Hans Roschlau is described as a new house with two floors and three rooms . It is on the head lot on Stichgasse of Mühlgasse . Bernhard Brockardt fitted it with a shop fitting in 1889 and set up a plumber's workshop on behalf of the master joiner's widow Friederike Walter. A superstructure supported by inclined timbers protrudes over the massive ground floor. The high-seated windows suggest a half-timbered construction. A dormer window with ribbon windows was added later on the western side of the roof. In 1910 two windows were installed on the north side. The annex building was extended in 1854 by the then owner of Lautermühle, master miller Tobias Roschlau. |

|
| Mühlgasse 12 | Master carpenter Gustav Walter had this neo-classical building of a house built by Hans Rothbart in 1879 . The corner of the three-story house is bevelled and finished with a small triangular gable. Both three-axis facades are divided by strong horizontal cornices. Lintels, triangular and segmental arch roofs are located above the windows of the first floor. The cornice is formed by a frieze with consoles and rosettes. The two double dormer windows were built in 1892. A bathroom was installed on the southwest side and a veranda was added to the northwest side in 1896. A new entrance area was created in 1934 under the veranda. |

|
- ↑ Ovid, Met. II, 833 ff.