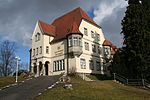List of monuments in Coburg / Festungshof
|
List of monuments in Coburg :
Core city by street name: A · B · C · E · F · G · H · J · K · L · M · N · O · P · Q · R · S · T · U · V · W · Z Other districts: Beiersdorf · Bertelsdorf · Cortendorf · Creidlitz · Festungshof · Ketschendorf · Lützelbuch · Neu- and Neershof · Neuses · Rögen · Scheuerfeld · Seidmannsdorf · Desert maple |
The Festungshof district of Coburg is located east of the city center.
Fortress courtyard
50 ° 15 '53.5 " N , 10 ° 59' 7.1" E
| Street / name | description | photo |
|---|---|---|
|
Fortress spring catchment, well room and sandstone cuboid |
The pooled spring with a well house is located on Rögnersberg in the forest, deeper than the Herzogsweg as an extension of the Festungshof 2 building about 160 meters away. The contained spring was built between 1590 and 1599. Access to the 60 meter deep vaulted gallery is secured by a well house made of sandstone blocks. Above the arched wooden door there is a round coat of arms relief that dates from around 1590. On it, the Saxon diamond wreath and a golden lion can be seen as symbols for the Principality of Coburg, next to it a double-tailed lion for Jülich and a lily scepter cross symbolizing Kleve. The frame of the coat of arms represents the Danish elephant order on the ribbon. According to Stephan Nöth, this coat of arms represents the claim of Duke Albrecht von Sachsen-Coburg , who was a bearer of the elephant order, to Jülich-Kleve-Berg (see Jülich-Klevischer succession dispute ). |

|
|
Fortress courtyard 1 |
The building was built in 1910 by Witt & Bischoff from Berlin in the historicizing style and was used as the Hotel Festungshof until March 2012 . It is a half-hipped roof building with a transverse structure and a stair tower. In 1925 the Brockardt company expanded the hall wing and also built a wooden arbor and a pavilion. A hermitage is said to have existed on the site as early as the middle of the 14th century , for which there is an entry on the Coburg – Kulmbach escort road from 1562. The area was cleared during the Thirty Years' War . It is believed that a domain courtyard was rebuilt afterwards. There is evidence of the construction of a new shepherd's house for the Kammergut Festungshof in 1762. After the architectural office had planned a new hotel building in 1909, the property was completely demolished for this purpose. The location of the hotel in wooded surroundings offered a view of the city of Coburg and the fortress . To the east of the building was a shady beer garden and a bandstand. The building itself has gothic polygonal bay windows with slightly curved, pointed pyramidal roofs and gothic rectangular windows. It is two and a half storeys high and has a towering half-hipped roof. At the entrance there is a dwarf risalit with three axes on pillars with round arches. On the second floor of the risalit there is a Palladian window motif. Behind the main house, the guest room wing extends as a lower wing. |

|
